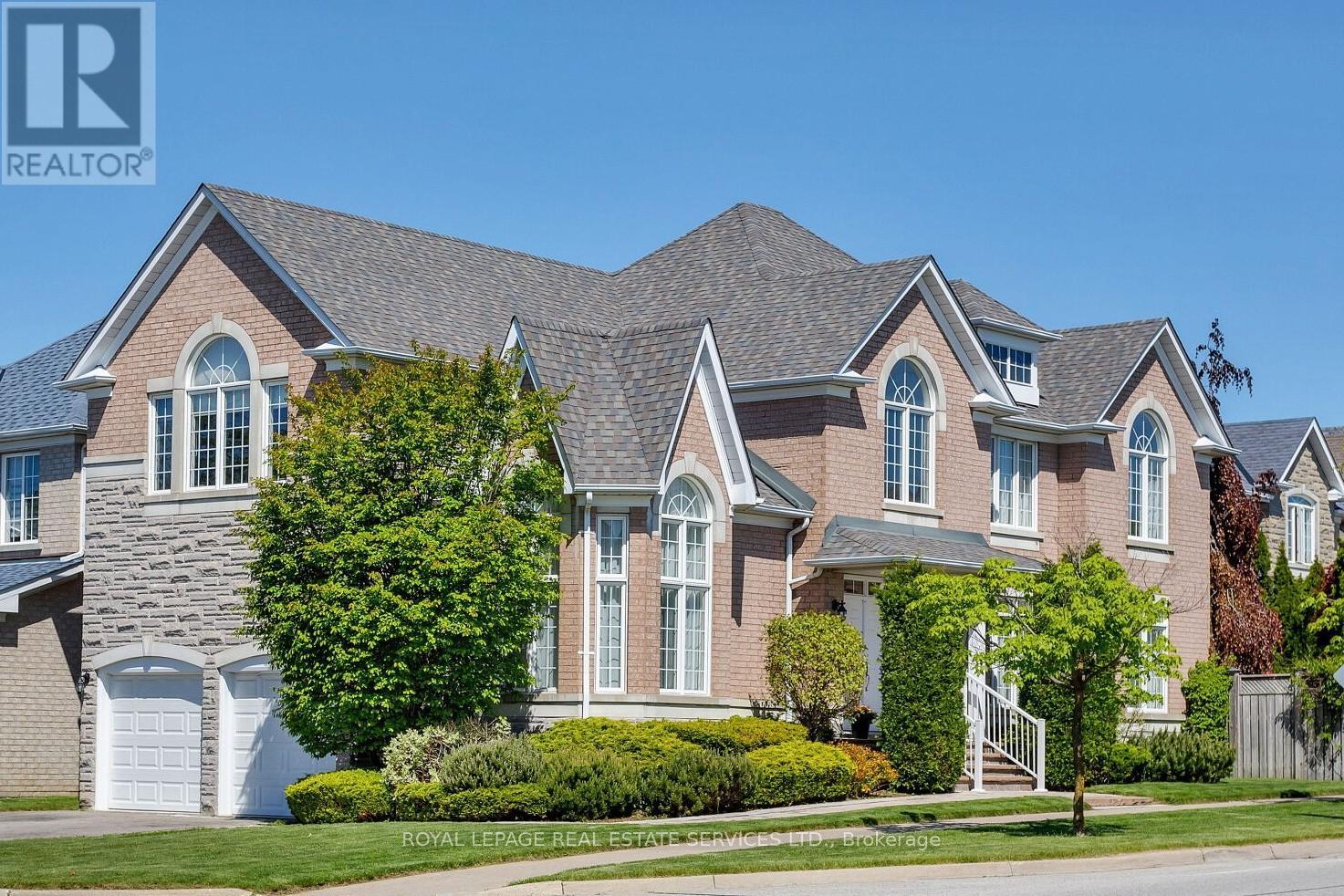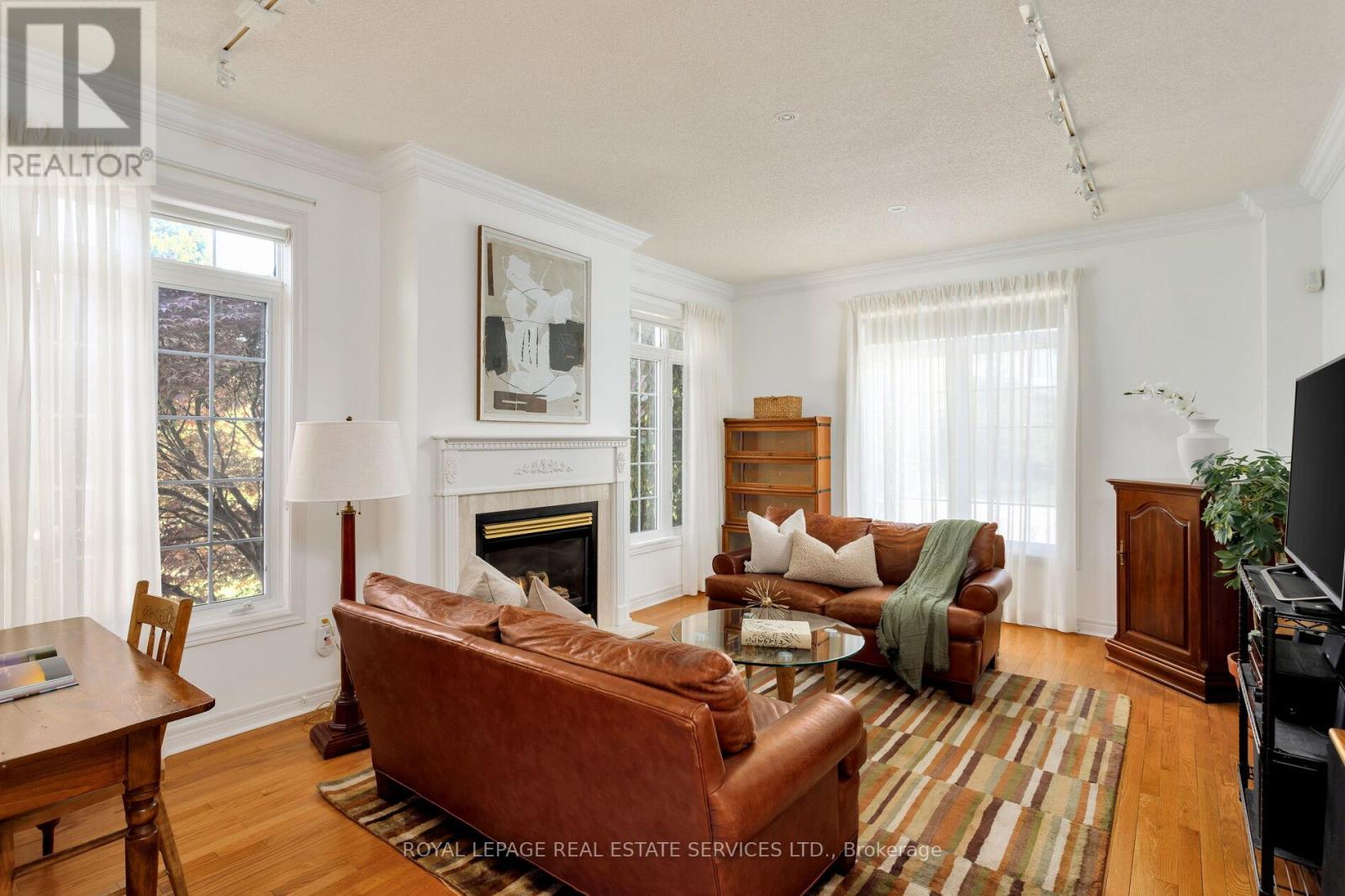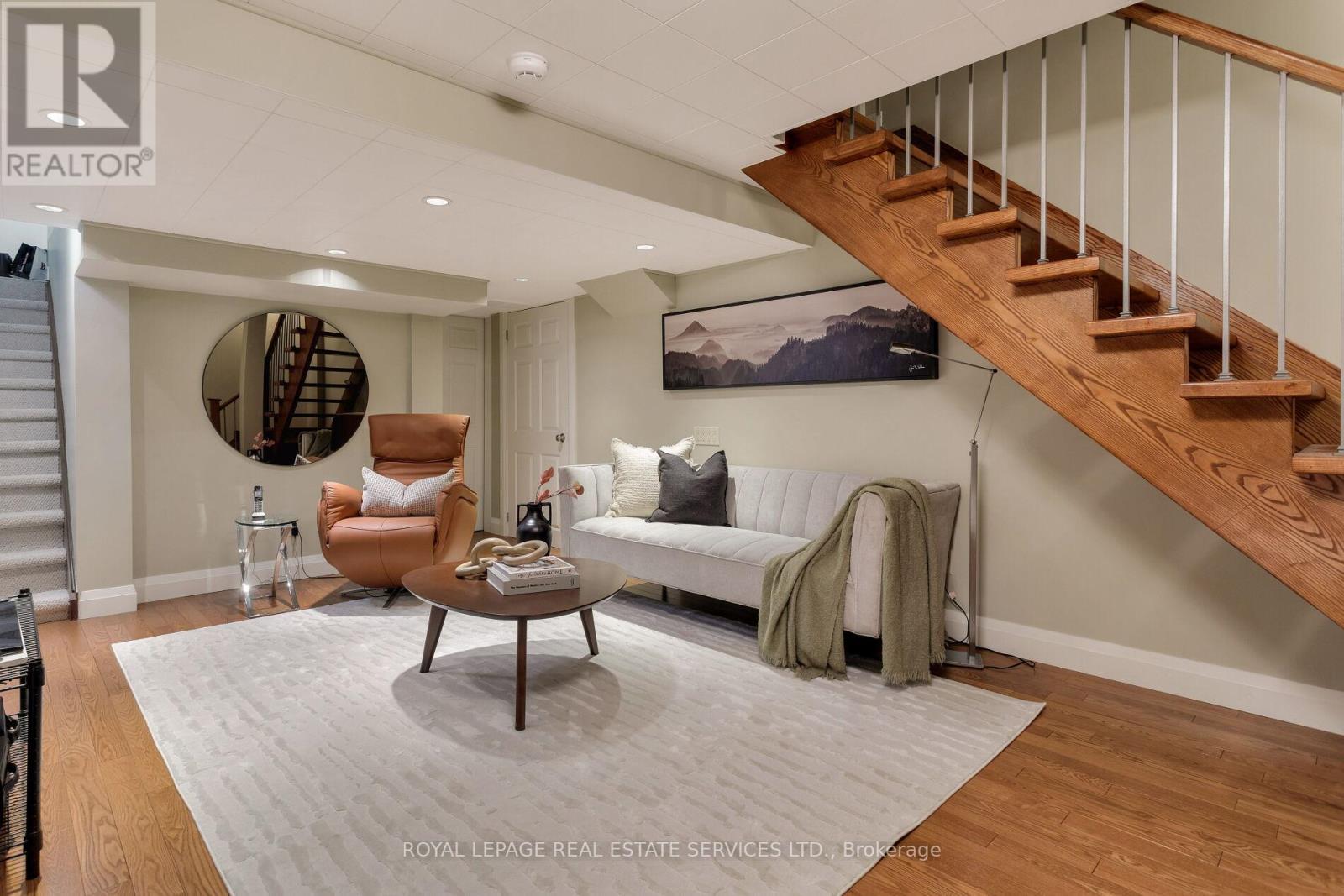4 卧室
4 浴室
3000 - 3500 sqft
壁炉
中央空调
风热取暖
$1,848,000
Welcome to your forever home in the heart of Rouge Woods, one of the most sought-after communities known for its top-ranked schools and family-friendly community. From the moment you step into the grand foyer with its soaring 18-foot ceiling, you'll feel the space and elegance this 3,066 sq ft home offers. The sun-filled living room invites you in with dramatic ceilings and oversized windows, while the expansive dining room is perfect for hosting family celebrations and holiday dinners. The large, eat-in kitchen is the heart of the home, with direct walkout to a sunny, private deck and yard ideal for morning coffee, summer barbecues, or simply relaxing in your beautifully landscaped yard. Just off the kitchen, the cozy family room features a gas fireplace and more bright windows that fill the space with natural light. Upstairs, the spacious primary suite is a true retreat with vaulted ceilings, a generous walk-in closet, and a private ensuite bath. Three additional bedrooms offer space, comfort and flexibility, including one with a custom built-in desk and cabinets and an expansive south-facing window. The finished lower level expands your living space with a rec room, dedicated yoga/fitness area, and a huge workshop for hobbies, storage, or future customization. Also the convenience of a main floor laundry room with direct access to the double garage. Outside, the private backyard is your personal oasis sunny, serene, and designed for easy entertaining. This is a home that checks all the boxes: space, tons of natural light, location, and lifestyle. Convenience is at your doorstep with quick access to HWY 404, HWY 407, and HWY 7, plus Richmond Hill GO Station just a few minutes away. Enjoy the nearby Silver Stream Park, Rouge Woods Community Centre, and various amenities, shops and more! Be sure to check out the video link. (id:43681)
房源概要
|
MLS® Number
|
N12178965 |
|
房源类型
|
民宅 |
|
社区名字
|
Rouge Woods |
|
总车位
|
4 |
详 情
|
浴室
|
4 |
|
地上卧房
|
4 |
|
总卧房
|
4 |
|
家电类
|
Central Vacuum, 洗碗机, 烘干机, 微波炉, 炉子, 洗衣机, 冰箱 |
|
地下室进展
|
已装修 |
|
地下室类型
|
N/a (finished) |
|
施工种类
|
独立屋 |
|
空调
|
中央空调 |
|
外墙
|
砖 |
|
壁炉
|
有 |
|
Flooring Type
|
Hardwood |
|
客人卫生间(不包含洗浴)
|
1 |
|
供暖方式
|
天然气 |
|
供暖类型
|
压力热风 |
|
储存空间
|
2 |
|
内部尺寸
|
3000 - 3500 Sqft |
|
类型
|
独立屋 |
|
设备间
|
市政供水 |
车 位
土地
|
英亩数
|
无 |
|
污水道
|
Sanitary Sewer |
|
土地深度
|
110 Ft |
|
土地宽度
|
32 Ft ,1 In |
|
不规则大小
|
32.1 X 110 Ft ; Irregular |
房 间
| 楼 层 |
类 型 |
长 度 |
宽 度 |
面 积 |
|
二楼 |
主卧 |
6.48 m |
5.46 m |
6.48 m x 5.46 m |
|
二楼 |
第二卧房 |
3.26 m |
4.33 m |
3.26 m x 4.33 m |
|
二楼 |
第三卧房 |
3.25 m |
4.2 m |
3.25 m x 4.2 m |
|
二楼 |
Bedroom 4 |
5.07 m |
5.58 m |
5.07 m x 5.58 m |
|
Lower Level |
娱乐,游戏房 |
4.09 m |
6.01 m |
4.09 m x 6.01 m |
|
Lower Level |
Exercise Room |
4.58 m |
3.53 m |
4.58 m x 3.53 m |
|
Lower Level |
Workshop |
7.33 m |
9.25 m |
7.33 m x 9.25 m |
|
一楼 |
门厅 |
4.1 m |
3.53 m |
4.1 m x 3.53 m |
|
一楼 |
客厅 |
4.69 m |
3.53 m |
4.69 m x 3.53 m |
|
一楼 |
餐厅 |
3.26 m |
4.93 m |
3.26 m x 4.93 m |
|
一楼 |
厨房 |
3.31 m |
3.64 m |
3.31 m x 3.64 m |
|
一楼 |
Eating Area |
3.19 m |
3.64 m |
3.19 m x 3.64 m |
|
一楼 |
家庭房 |
3.96 m |
5.62 m |
3.96 m x 5.62 m |
https://www.realtor.ca/real-estate/28379051/78-rushingbrook-drive-richmond-hill-rouge-woods-rouge-woods












































