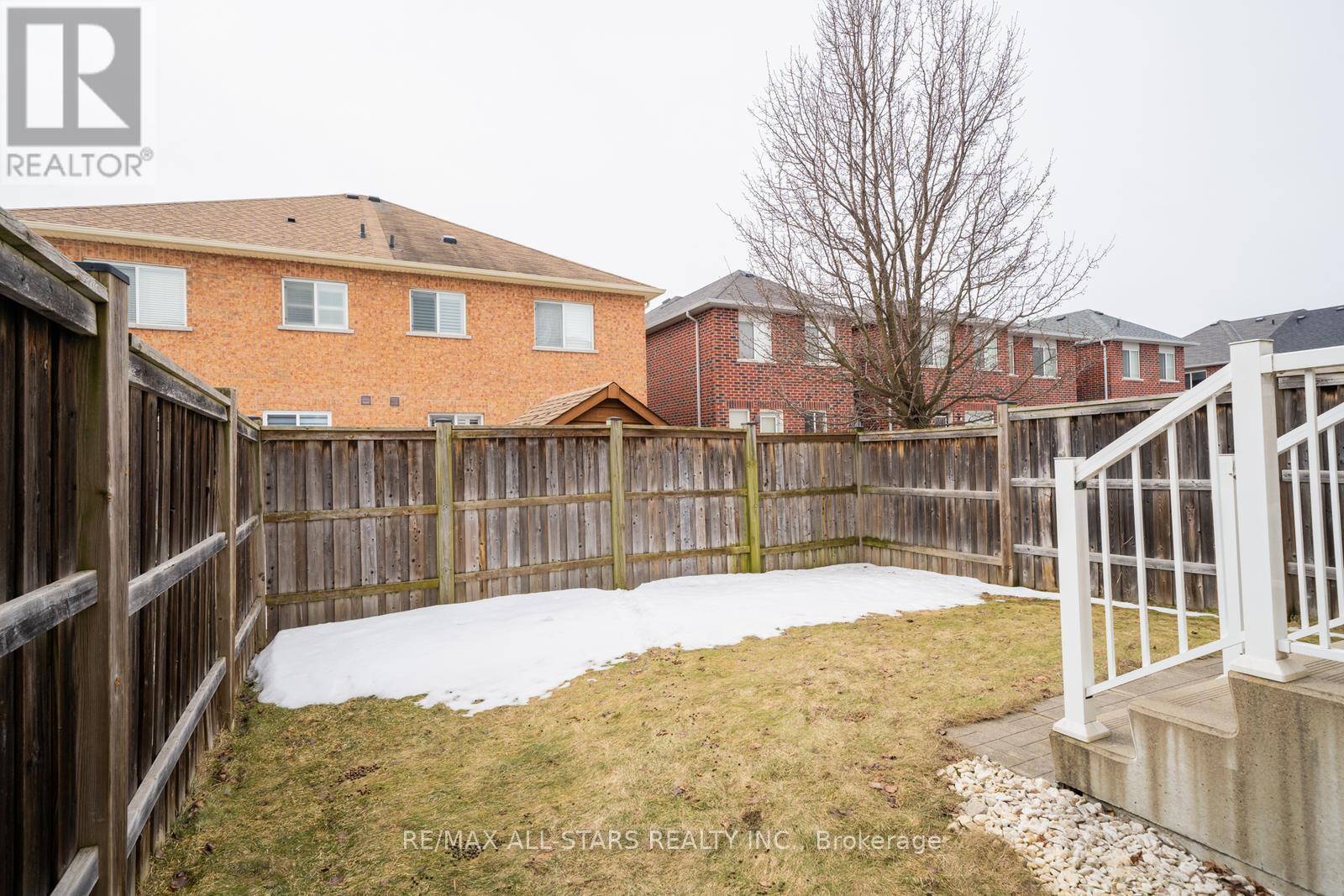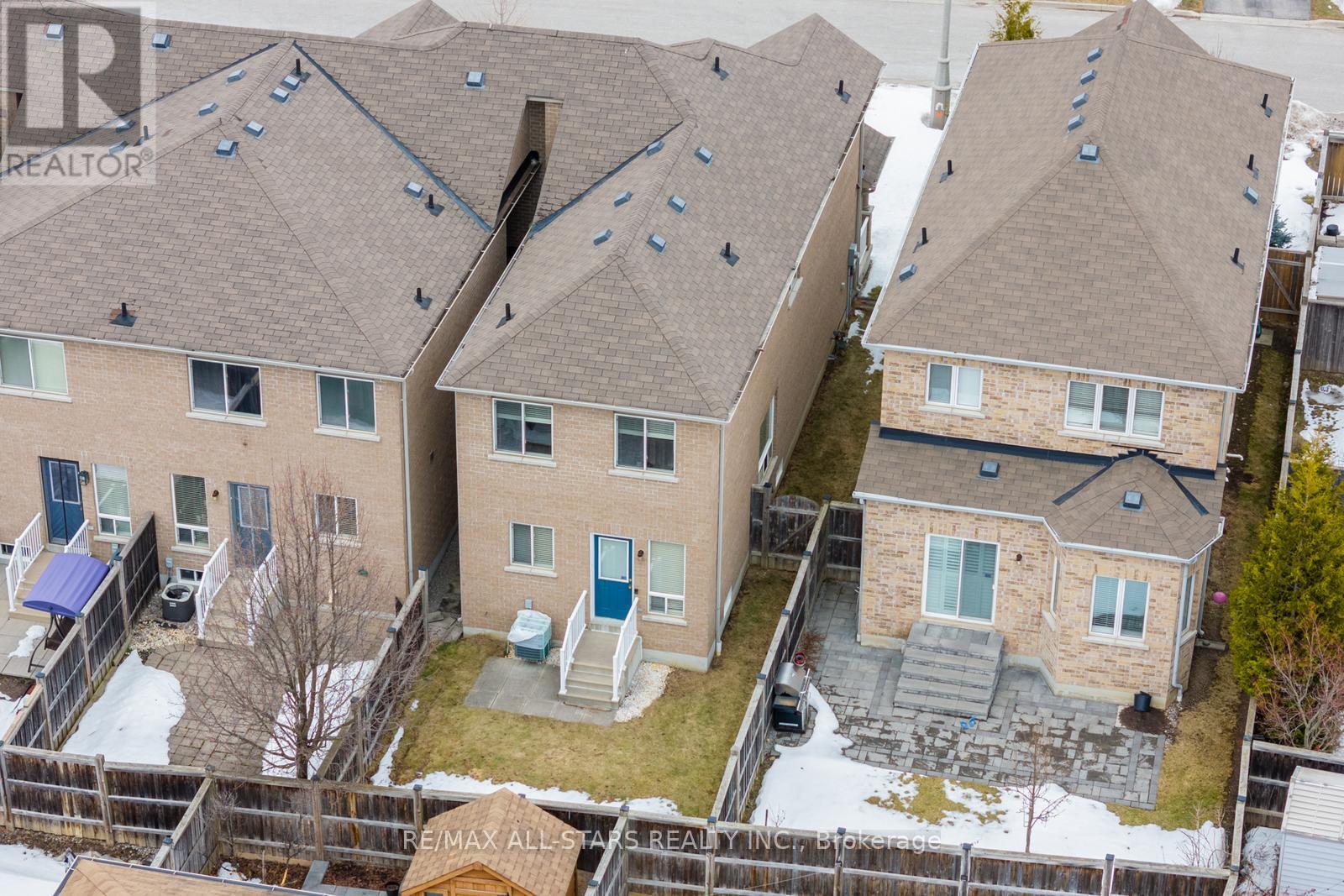3 卧室
3 浴室
1500 - 2000 sqft
中央空调
风热取暖
$928,000
Looking for a home thats move-in ready and in a great location? You've found it! This end-unit townhome sits on a quiet street in Stouffville and has been lovingly maintained by its original owner. Enjoy the feel of a detached home this property is connected to its neighbour only at the front, with no shared walls at the rear. A rare layout that also includes direct access to the backyard via the garage. From the moment you walk through the door, you'll feel right at home. The entryway leads to a cozy yet open living area, featuring hardwood floors. Just off the foyer, a convenient powder room and a spacious closet provide ample storage.The living room seamlessly flows into the kitchen, where a charming eat-in area overlooks the backyard. Large windows flood the space with natural light. Upstairs you have a primary bedroom with a walk-in closet and a private 4-piece ensuite. The light coloured carpet and neutral tones add to the bright and airy feel.Two additional bedrooms provide great space for family, guests, or even a home office. They share a second 4-piece bathroom.The unfinished basement is a blank canvas, ready for you to create your dream space! The laundry area is tucked away for easy access without taking up your main living space. Stouffville is a fantastic place for families, commuters, and young professionals alike! With easy access to Highways 404 & 407 and the GO Train, getting around is a breeze. All amenities and schools are also close by. (id:43681)
房源概要
|
MLS® Number
|
N12148703 |
|
房源类型
|
民宅 |
|
社区名字
|
Stouffville |
|
总车位
|
3 |
详 情
|
浴室
|
3 |
|
地上卧房
|
3 |
|
总卧房
|
3 |
|
家电类
|
烘干机, Hood 电扇, 炉子, 洗衣机, 窗帘, 冰箱 |
|
地下室进展
|
已完成 |
|
地下室类型
|
N/a (unfinished) |
|
施工种类
|
附加的 |
|
空调
|
中央空调 |
|
外墙
|
砖 |
|
Flooring Type
|
Hardwood, Tile |
|
地基类型
|
Unknown |
|
客人卫生间(不包含洗浴)
|
1 |
|
供暖方式
|
天然气 |
|
供暖类型
|
压力热风 |
|
储存空间
|
2 |
|
内部尺寸
|
1500 - 2000 Sqft |
|
类型
|
联排别墅 |
|
设备间
|
市政供水 |
车 位
土地
|
英亩数
|
无 |
|
污水道
|
Sanitary Sewer |
|
土地深度
|
101 Ft ,7 In |
|
土地宽度
|
23 Ft ,10 In |
|
不规则大小
|
23.9 X 101.6 Ft |
房 间
| 楼 层 |
类 型 |
长 度 |
宽 度 |
面 积 |
|
二楼 |
主卧 |
4.84 m |
4.57 m |
4.84 m x 4.57 m |
|
二楼 |
第二卧房 |
3.97 m |
2.56 m |
3.97 m x 2.56 m |
|
二楼 |
第三卧房 |
3.85 m |
2.56 m |
3.85 m x 2.56 m |
|
一楼 |
客厅 |
3.98 m |
4.56 m |
3.98 m x 4.56 m |
|
一楼 |
餐厅 |
3.98 m |
4.56 m |
3.98 m x 4.56 m |
|
一楼 |
Eating Area |
4.56 m |
4.75 m |
4.56 m x 4.75 m |
|
一楼 |
厨房 |
4.56 m |
3.32 m |
4.56 m x 3.32 m |
https://www.realtor.ca/real-estate/28313171/78-daws-hare-crescent-whitchurch-stouffville-stouffville-stouffville














































