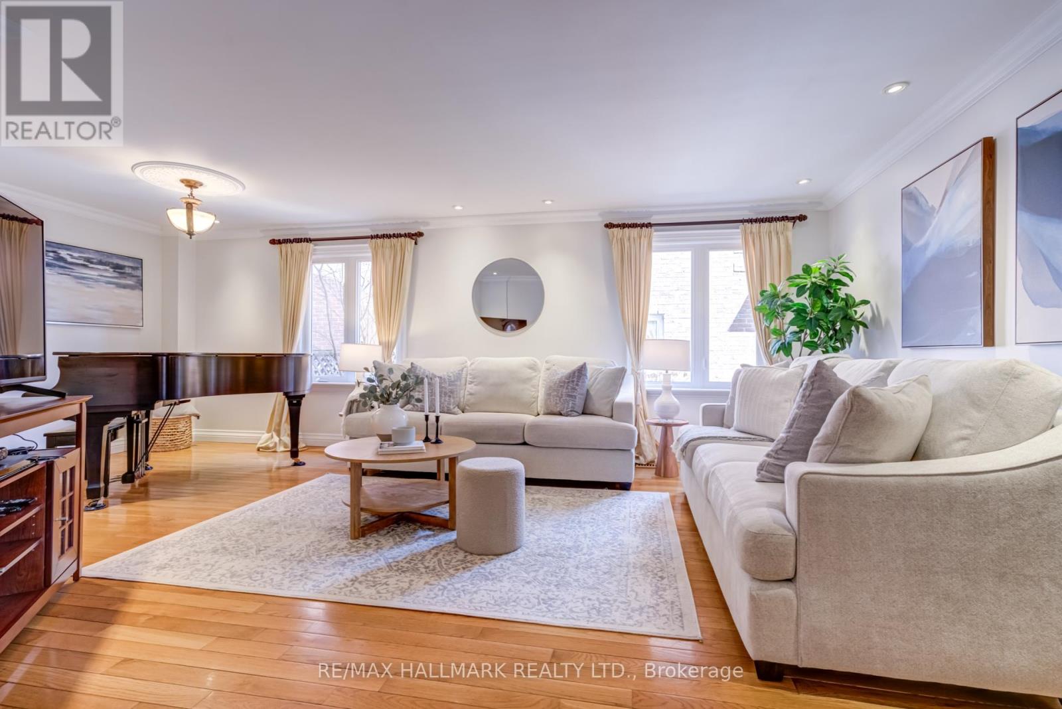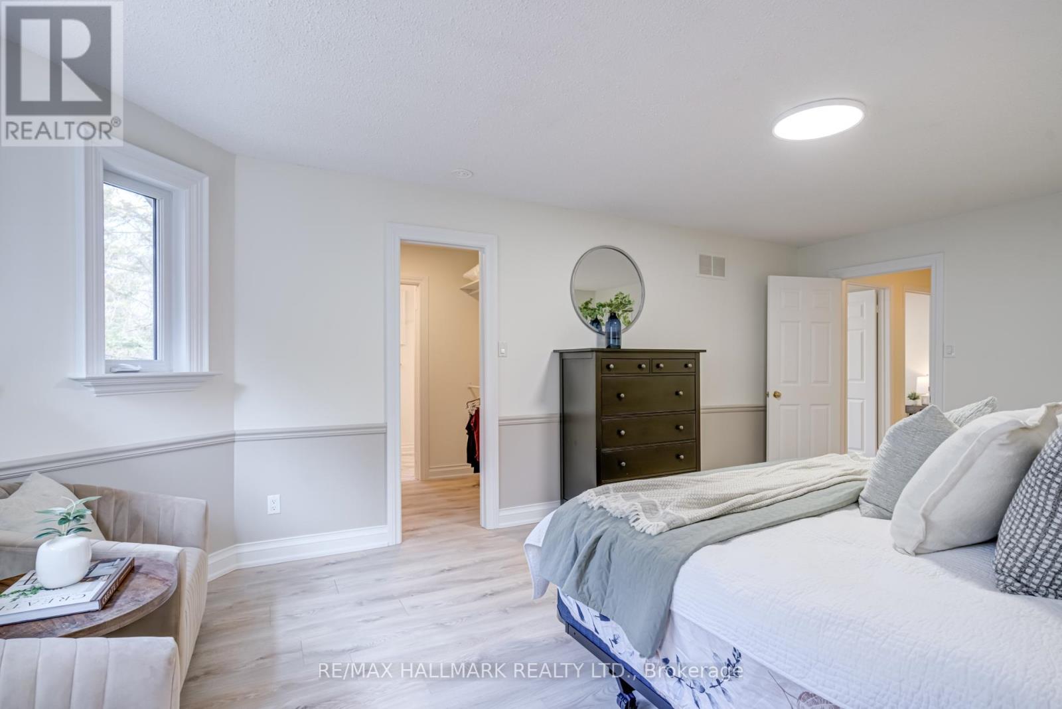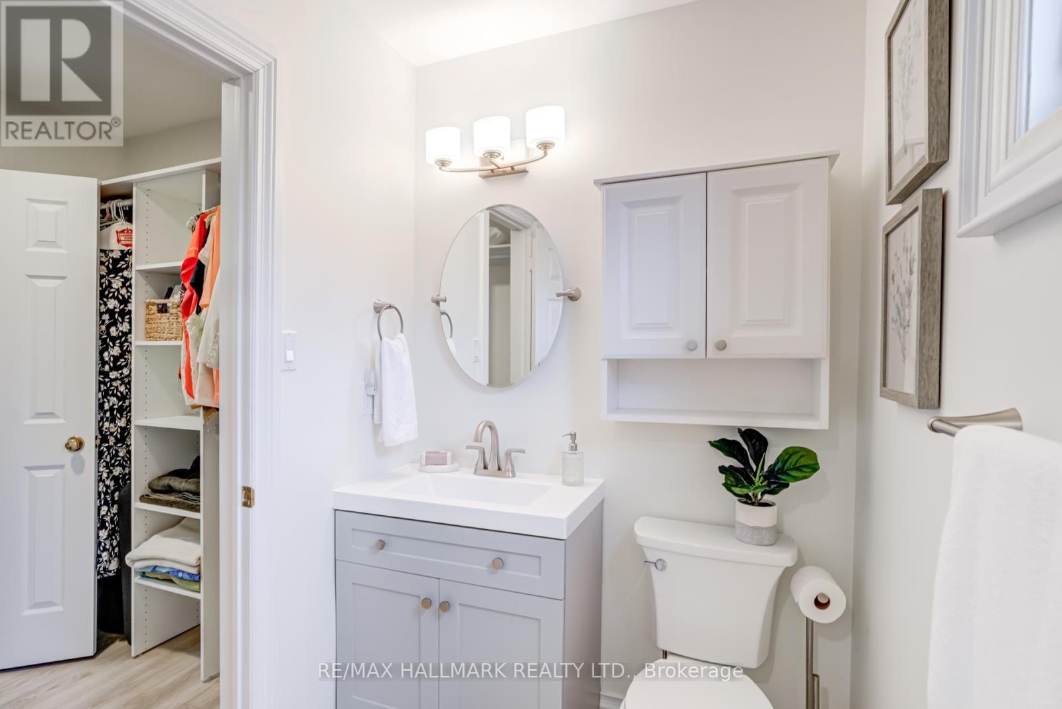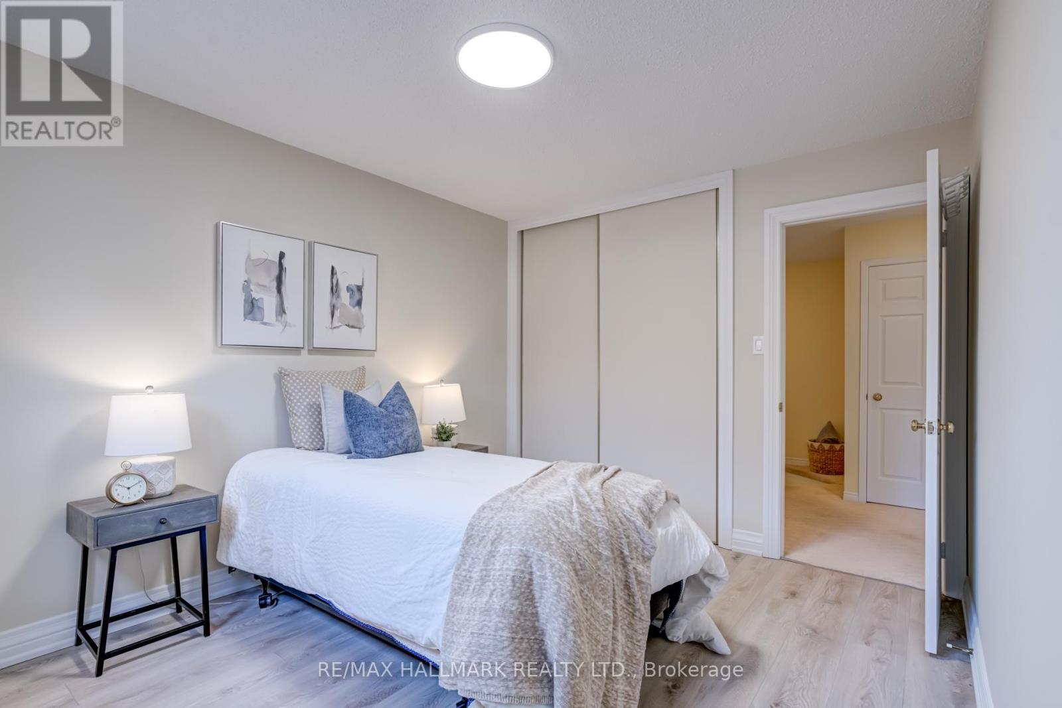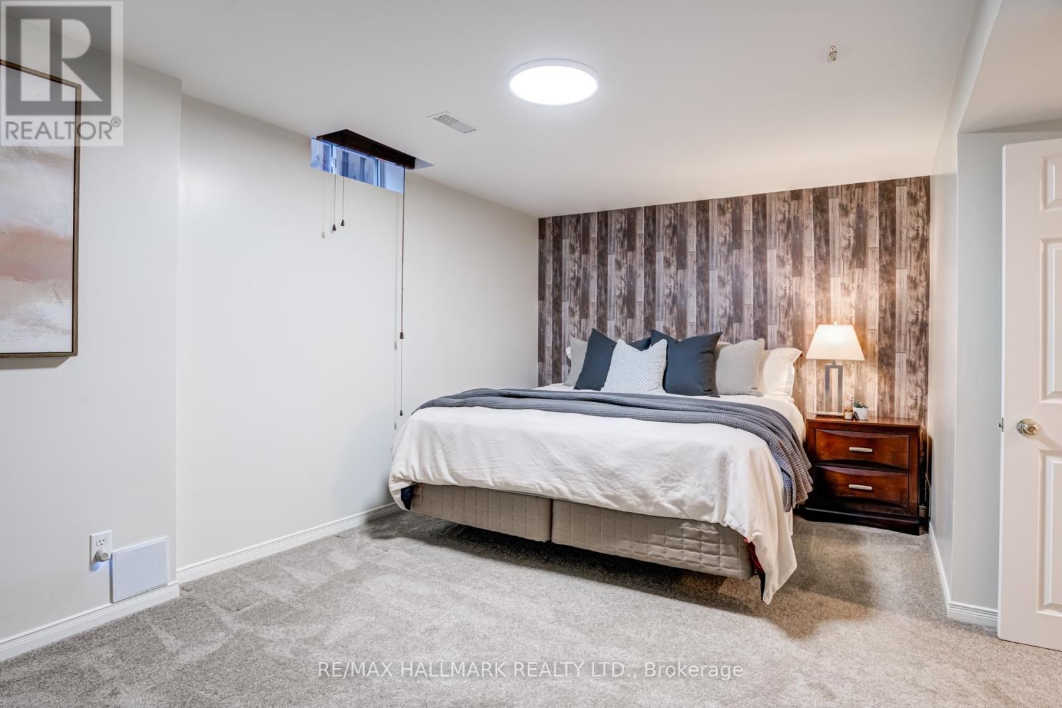5 卧室
4 浴室
2000 - 2500 sqft
壁炉
中央空调
风热取暖
Landscaped
$1,428,000
Updated Detached 4-Bedroom Home in Raymerville, Markham | Ravine Lot | Finished Basement | Top School Zone | Separate Entrance. Welcome to 78 Beck Drive, a tastefully updated 4-bedroom, 4-bathroom home in Raymerville, Markham. With over 3,300 Square feet ft of finished living space and a private ravine lot backing onto Robinson Creek, this property blends comfort, elegance, and functionality in one of Markham's most sought-after neighbourhood. This home has seen significant upgrades, including updated windows, a newer roof, and refined trim work throughout, giving it a clean, modern feel. Step inside to find gleaming hardwood floors, fresh paint, and an updated chefs kitchen with quality cabinetry, generous counter space, and a seamless flow into the dining area featuring a cozy wood-burning fireplace for added charm. The main floor also includes a laundry room, side entrance (ideal for a future in-law suite or income-generating basement apartment), and a double-car garage with high ceilings. Upstairs, the sunlit primary retreat boasts his-and-hers walk-in closets, a private 3-piece ensuite, and serene ravine views. Three additional bedrooms share a beautifully renovated bathroom (2023), designed with modern finishes and family-friendly convenience. The fully finished basement offers a spacious living room, extra bedroom, and full bath perfect for guests, extended family, or rental opportunities. Outside, enjoy a private backyard backing onto green space, with mature trees and peaceful surroundings -- no professional landscaping needed to enjoy this natural oasis. Situated in the top-ranked Markville Secondary School zone, and just minutes from GO Transit, Markville Mall, parks, and top amenities, this home delivers on location, lifestyle, and long-term value. ** This is a linked property.** (id:43681)
房源概要
|
MLS® Number
|
N12158638 |
|
房源类型
|
民宅 |
|
社区名字
|
Raymerville |
|
社区特征
|
School Bus |
|
特征
|
树木繁茂的地区, Ravine, Flat Site, Lighting |
|
总车位
|
4 |
|
结构
|
Patio(s) |
详 情
|
浴室
|
4 |
|
地上卧房
|
4 |
|
地下卧室
|
1 |
|
总卧房
|
5 |
|
Age
|
31 To 50 Years |
|
公寓设施
|
Fireplace(s) |
|
家电类
|
Water Meter, 洗碗机, 烘干机, 炉子, 洗衣机, 窗帘, 冰箱 |
|
地下室进展
|
已装修 |
|
地下室功能
|
Separate Entrance |
|
地下室类型
|
N/a (finished) |
|
施工种类
|
独立屋 |
|
空调
|
中央空调 |
|
外墙
|
砖 |
|
Fire Protection
|
Smoke Detectors |
|
壁炉
|
有 |
|
Fireplace Total
|
1 |
|
Flooring Type
|
Hardwood, Vinyl |
|
地基类型
|
混凝土 |
|
客人卫生间(不包含洗浴)
|
1 |
|
供暖方式
|
天然气 |
|
供暖类型
|
压力热风 |
|
储存空间
|
2 |
|
内部尺寸
|
2000 - 2500 Sqft |
|
类型
|
独立屋 |
|
设备间
|
市政供水 |
车 位
土地
|
英亩数
|
无 |
|
围栏类型
|
Fenced Yard |
|
Landscape Features
|
Landscaped |
|
污水道
|
Sanitary Sewer |
|
土地深度
|
109 Ft ,10 In |
|
土地宽度
|
35 Ft ,3 In |
|
不规则大小
|
35.3 X 109.9 Ft ; None |
|
规划描述
|
Rsd3 |
房 间
| 楼 层 |
类 型 |
长 度 |
宽 度 |
面 积 |
|
二楼 |
浴室 |
2.96 m |
1.86 m |
2.96 m x 1.86 m |
|
二楼 |
主卧 |
3.65 m |
5.45 m |
3.65 m x 5.45 m |
|
二楼 |
浴室 |
1.4 m |
2.86 m |
1.4 m x 2.86 m |
|
二楼 |
第二卧房 |
3.46 m |
2.99 m |
3.46 m x 2.99 m |
|
二楼 |
第三卧房 |
3.46 m |
2.95 m |
3.46 m x 2.95 m |
|
二楼 |
Bedroom 4 |
4.4 m |
2.76 m |
4.4 m x 2.76 m |
|
地下室 |
家庭房 |
4.41 m |
6.33 m |
4.41 m x 6.33 m |
|
地下室 |
Bedroom 5 |
4.02 m |
4.3 m |
4.02 m x 4.3 m |
|
地下室 |
浴室 |
1.75 m |
2.63 m |
1.75 m x 2.63 m |
|
地下室 |
其它 |
6.97 m |
3.63 m |
6.97 m x 3.63 m |
|
地下室 |
Cold Room |
2.48 m |
1.69 m |
2.48 m x 1.69 m |
|
一楼 |
门厅 |
1.63 m |
1.95 m |
1.63 m x 1.95 m |
|
一楼 |
客厅 |
4.41 m |
6.33 m |
4.41 m x 6.33 m |
|
一楼 |
厨房 |
3.22 m |
5.53 m |
3.22 m x 5.53 m |
|
一楼 |
餐厅 |
3.65 m |
4.9 m |
3.65 m x 4.9 m |
设备间
https://www.realtor.ca/real-estate/28335210/78-beck-drive-markham-raymerville-raymerville






