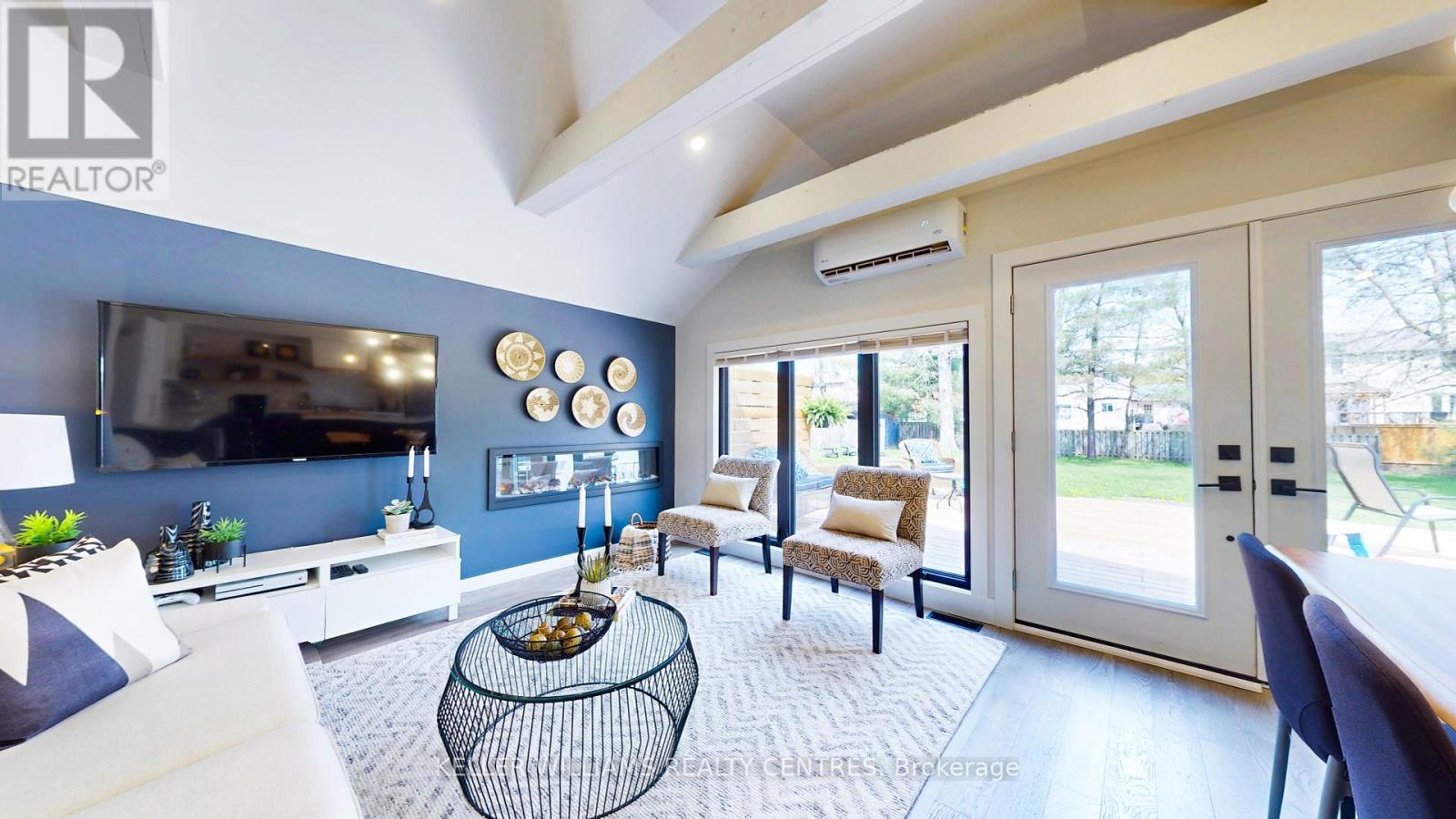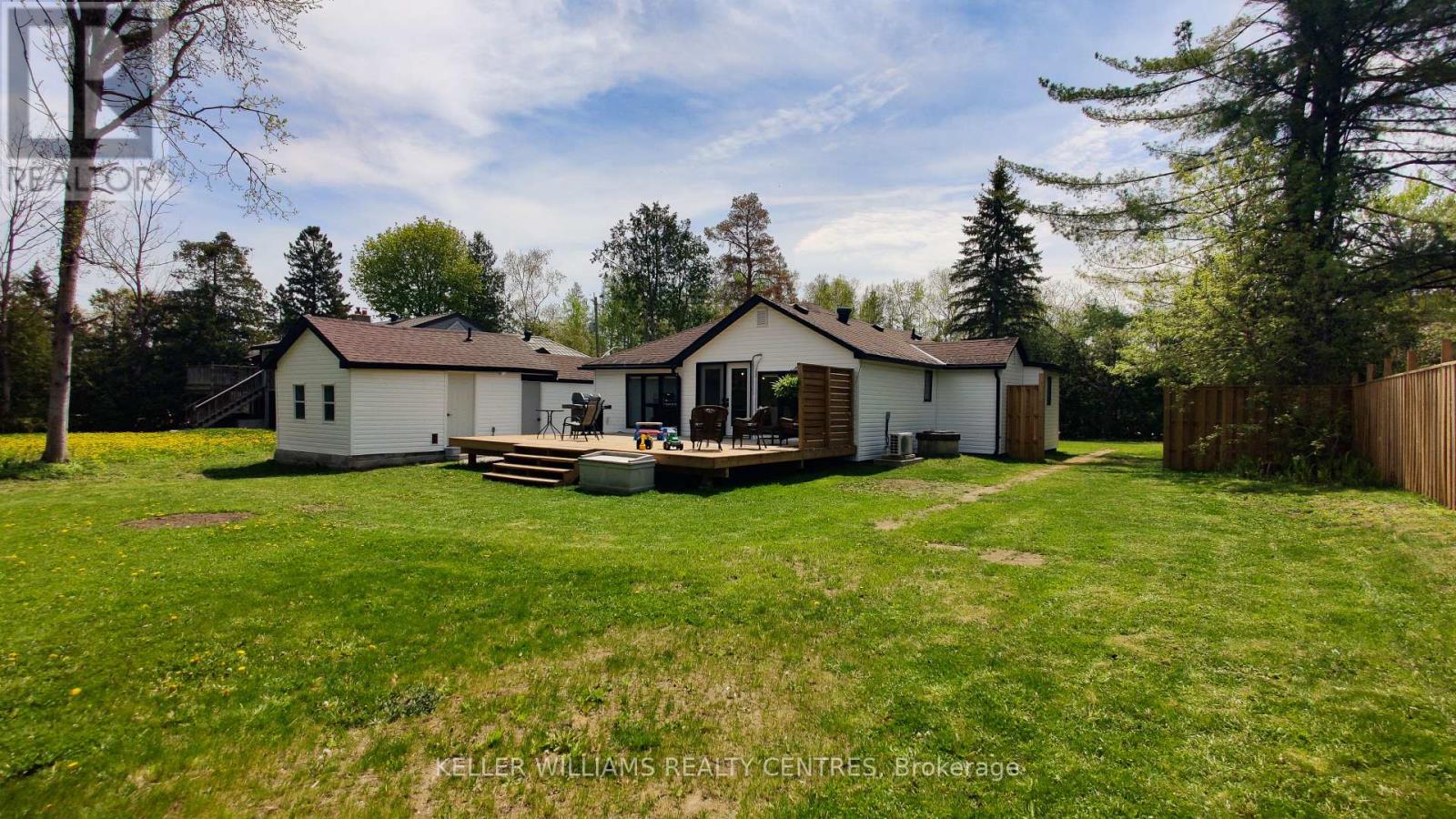3 卧室
2 浴室
700 - 1100 sqft
平房
壁炉
Wall Unit
风热取暖
$789,000
Welcome to Your Dream Home by Lake Simcoe. Step into this beautifully renovated home that perfectly blends modern luxury with natural charm. Situated on an expansive 80' x 190' lot, this stunning property offers space, style, and serenity all just minutes from Lake Simcoe and a short drive to Barrie. Inside, you'll find a chef's kitchen that's truly the heart of the home, designed for entertaining and everyday living. The layout features 3 lovely bedrooms with raised ceilings and 2 luxurious bathrooms, including a gorgeous ensuite that feels like your own private spa. One of the special highlights is the 4-season room located just off the back of the garage ideal for a home office, gym, or relaxation space complete with its own 3-season bathroom for added convenience. Families will love being directly across from a park, giving kids the perfect place to play just steps from your front door. This is more than a home, it's a lifestyle. Come and experience it for yourself. (id:43681)
房源概要
|
MLS® Number
|
N12152807 |
|
房源类型
|
民宅 |
|
社区名字
|
Alcona |
|
附近的便利设施
|
Beach, 公园 |
|
特征
|
Level Lot, 树木繁茂的地区, 无地毯, Sump Pump |
|
总车位
|
5 |
|
结构
|
Porch, Deck, Outbuilding |
详 情
|
浴室
|
2 |
|
地上卧房
|
3 |
|
总卧房
|
3 |
|
Age
|
31 To 50 Years |
|
公寓设施
|
Fireplace(s) |
|
家电类
|
Water Heater, Water Meter, 洗碗机, 烘干机, Freezer, 微波炉, 炉子, 洗衣机, 窗帘, 冰箱 |
|
建筑风格
|
平房 |
|
地下室类型
|
Crawl Space |
|
施工种类
|
独立屋 |
|
空调
|
Wall Unit |
|
外墙
|
乙烯基壁板 |
|
壁炉
|
有 |
|
Fireplace Total
|
1 |
|
Flooring Type
|
Hardwood, Laminate |
|
地基类型
|
Unknown |
|
供暖方式
|
天然气 |
|
供暖类型
|
压力热风 |
|
储存空间
|
1 |
|
内部尺寸
|
700 - 1100 Sqft |
|
类型
|
独立屋 |
|
设备间
|
市政供水 |
车 位
土地
|
英亩数
|
无 |
|
土地便利设施
|
Beach, 公园 |
|
污水道
|
Sanitary Sewer |
|
土地深度
|
190 Ft |
|
土地宽度
|
80 Ft |
|
不规则大小
|
80 X 190 Ft |
|
规划描述
|
Single Family 住宅 |
房 间
| 楼 层 |
类 型 |
长 度 |
宽 度 |
面 积 |
|
Flat |
Office |
3.26 m |
3.4 m |
3.26 m x 3.4 m |
|
一楼 |
门厅 |
1.17 m |
1.1 m |
1.17 m x 1.1 m |
|
一楼 |
客厅 |
3.728 m |
3.06 m |
3.728 m x 3.06 m |
|
一楼 |
厨房 |
4.14 m |
5.8 m |
4.14 m x 5.8 m |
|
一楼 |
主卧 |
3.58 m |
2.93 m |
3.58 m x 2.93 m |
|
一楼 |
卧室 |
3.33 m |
2.82 m |
3.33 m x 2.82 m |
|
一楼 |
卧室 |
2.46 m |
2.96 m |
2.46 m x 2.96 m |
设备间
https://www.realtor.ca/real-estate/28322368/774-trinity-street-innisfil-alcona-alcona




















































