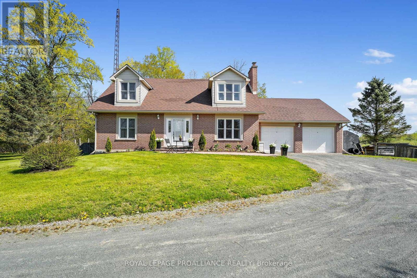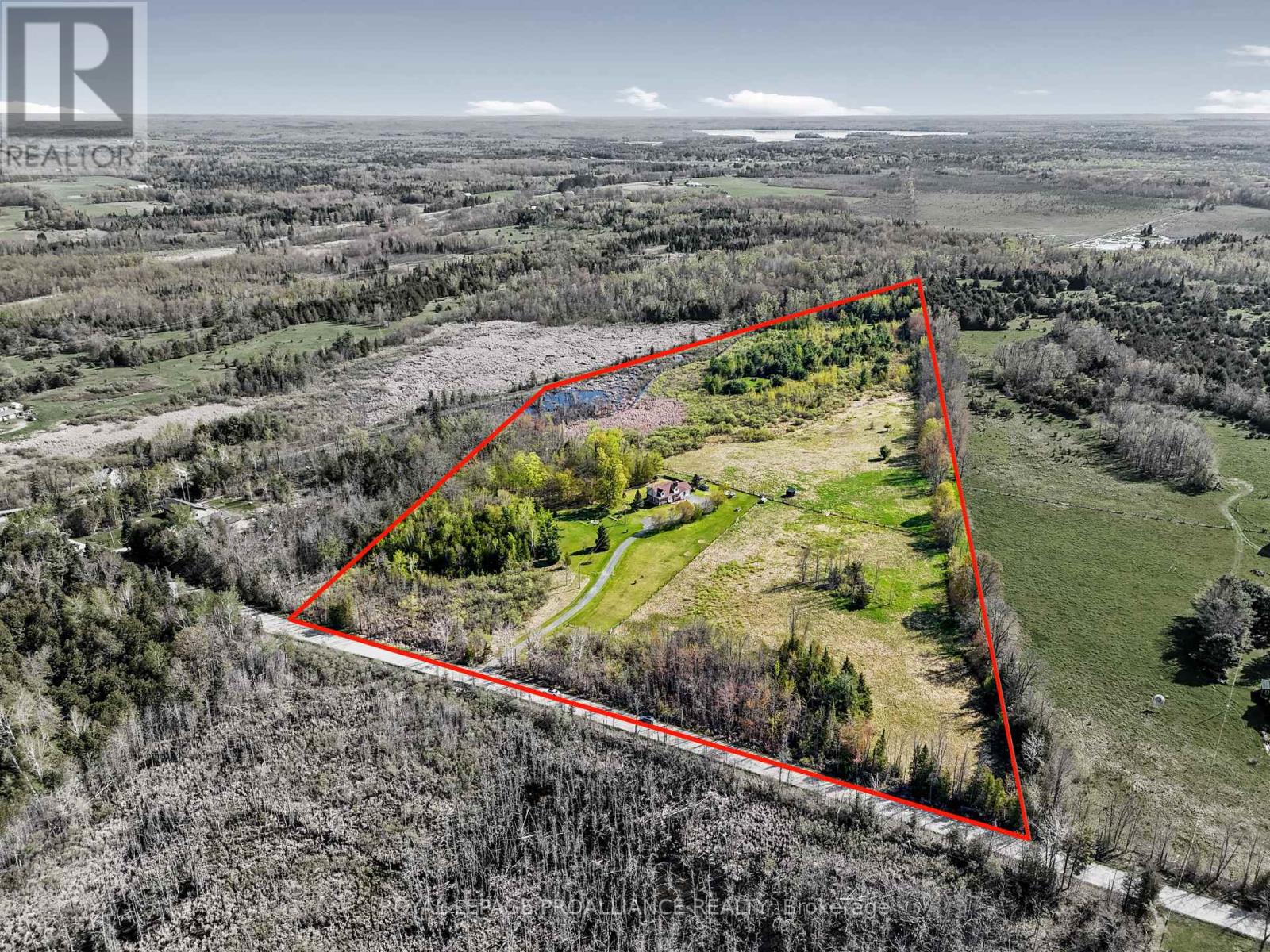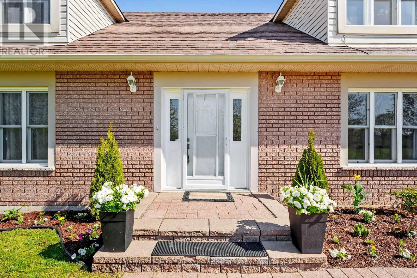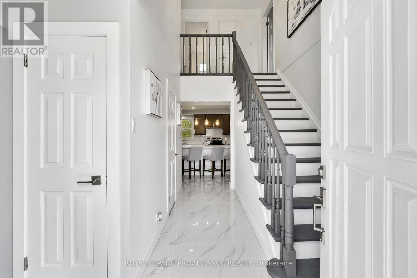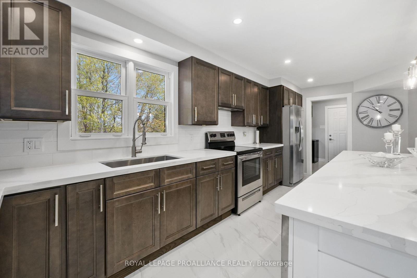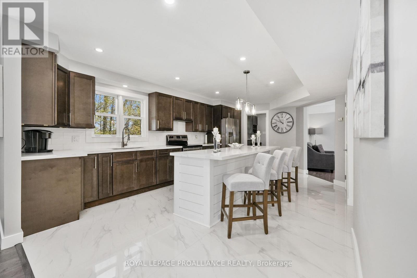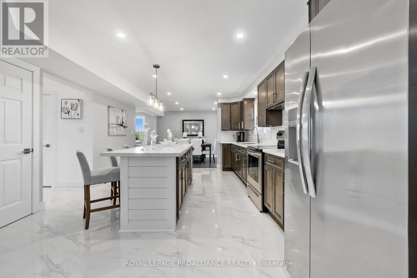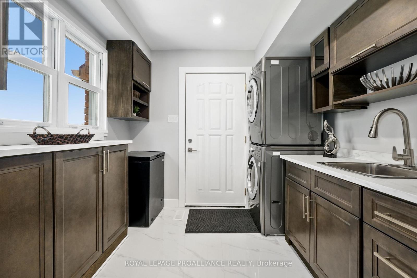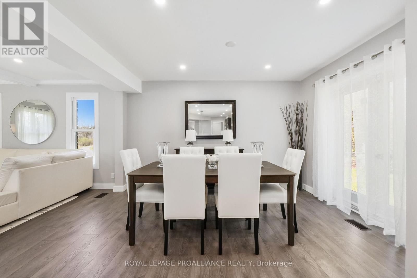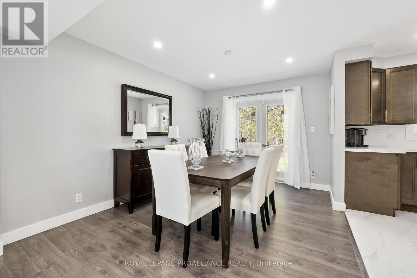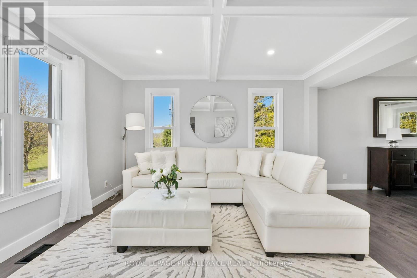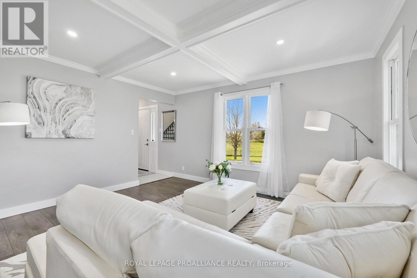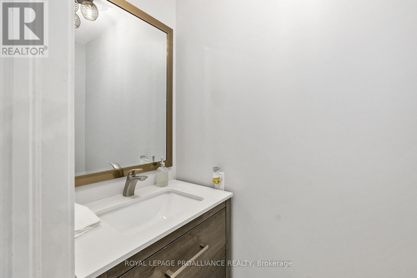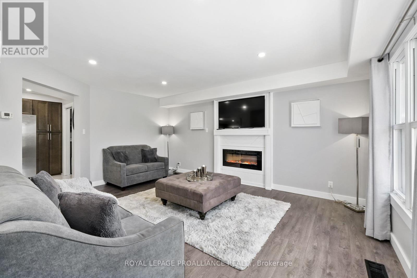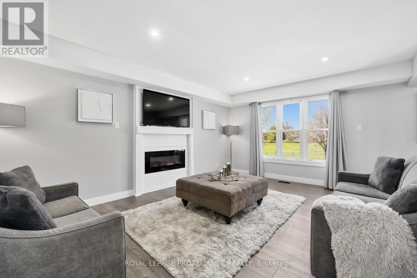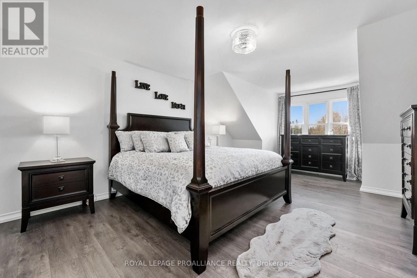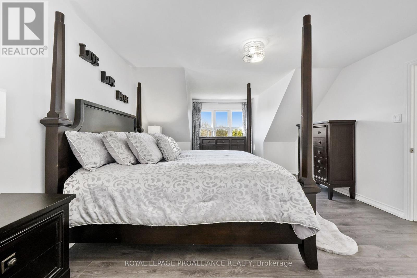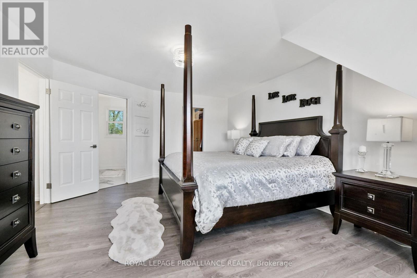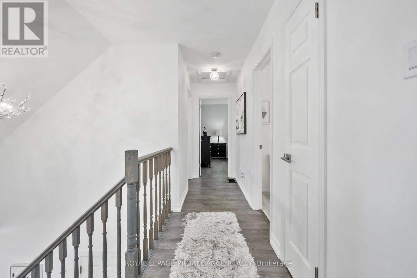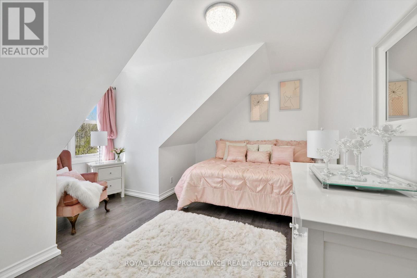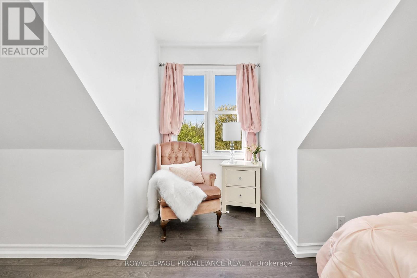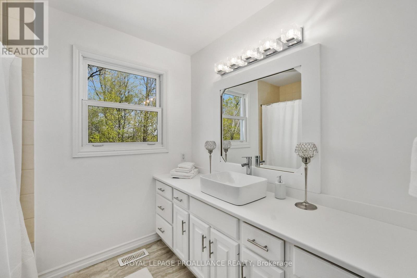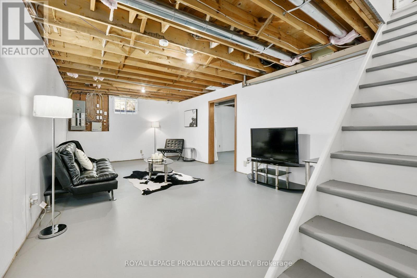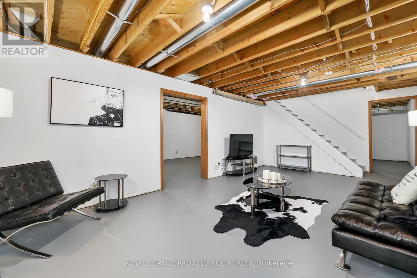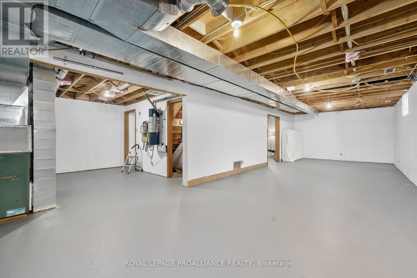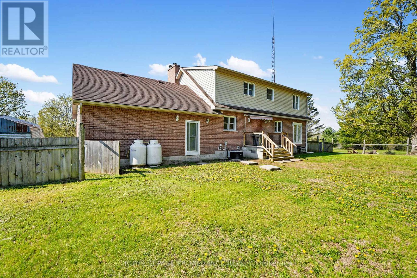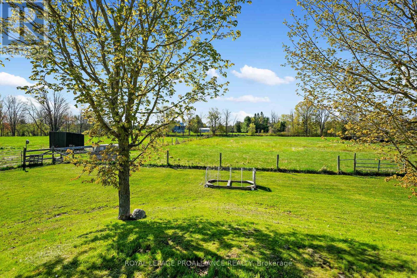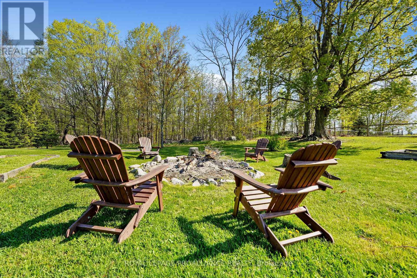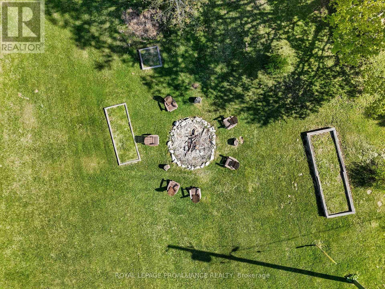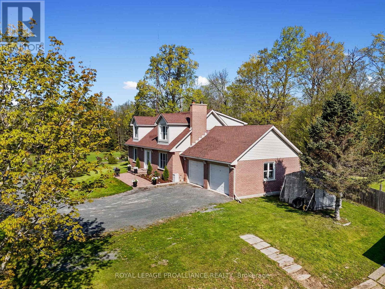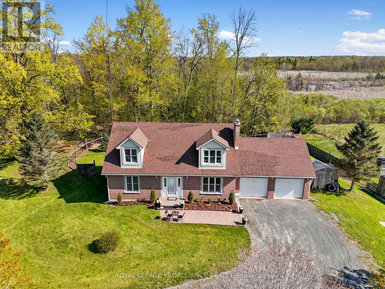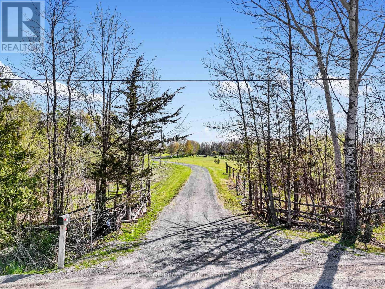3 卧室
3 浴室
1500 - 2000 sqft
壁炉
中央空调
风热取暖
面积
Landscaped
$974,900
Welcome to this beautifully updated 2- storey, 3-bedroom home nestled on over 28 acres of stunning countryside. Just a short drive from downtown Havelock, this rare gem offers the perfect blend of privacy, space and modern comfort. Step inside to discover a spacious open-concept layout filled with natural light and a long list of impressive upgrades. Enjoy brand-new flooring throughout, freshly painted interior, updated bathrooms, and ESA-permitted electrical updates with stylish new light fixtures. At the heart of the home is a chef-inspired kitchen, featuring rich wood cabinetry, luxurious quartz countertops, an oversized island perfect for entertaining, brand new stainless steel appliances, and a picturesque view of the backyard from the kitchen sink. Outside the possibilities are endless. This property is ideal for hobby farming or keeping animals whether it's horses, sheep or a few cows, this land is ready to support your rural lifestyle dreams. The property backs onto the Trans Canada Trail System for miles of fun. Additional features include an attached double-car garage, ample living space, and serene views in every direction. County properties like this are a rare find. Don't miss your chance to own this move-in-ready sanctuary just outside of town! (id:43681)
房源概要
|
MLS® Number
|
X12206564 |
|
房源类型
|
民宅 |
|
社区名字
|
Belmont-Methuen |
|
社区特征
|
School Bus |
|
特征
|
树木繁茂的地区, Irregular Lot Size, Partially Cleared, Flat Site, 无地毯 |
|
总车位
|
8 |
|
结构
|
Deck, Paddocks/corralls |
详 情
|
浴室
|
3 |
|
地上卧房
|
3 |
|
总卧房
|
3 |
|
Age
|
16 To 30 Years |
|
公寓设施
|
Fireplace(s) |
|
家电类
|
Water Heater, Central Vacuum, 洗碗机, 烘干机, 炉子, 洗衣机, 冰箱 |
|
地下室进展
|
部分完成 |
|
地下室类型
|
全部完成 |
|
施工种类
|
独立屋 |
|
空调
|
中央空调 |
|
外墙
|
乙烯基壁板, 砖 |
|
壁炉
|
有 |
|
Fireplace Total
|
1 |
|
地基类型
|
水泥 |
|
客人卫生间(不包含洗浴)
|
1 |
|
供暖方式
|
Propane |
|
供暖类型
|
压力热风 |
|
储存空间
|
2 |
|
内部尺寸
|
1500 - 2000 Sqft |
|
类型
|
独立屋 |
|
设备间
|
Drilled Well |
车 位
土地
|
英亩数
|
有 |
|
围栏类型
|
Fenced Yard |
|
Landscape Features
|
Landscaped |
|
污水道
|
Septic System |
|
土地宽度
|
840 Ft ,7 In |
|
不规则大小
|
840.6 Ft |
|
规划描述
|
Ecru |
房 间
| 楼 层 |
类 型 |
长 度 |
宽 度 |
面 积 |
|
二楼 |
浴室 |
2.44 m |
2.98 m |
2.44 m x 2.98 m |
|
二楼 |
主卧 |
3.85 m |
6.48 m |
3.85 m x 6.48 m |
|
二楼 |
浴室 |
2.52 m |
2.98 m |
2.52 m x 2.98 m |
|
二楼 |
第二卧房 |
3.62 m |
4.11 m |
3.62 m x 4.11 m |
|
二楼 |
第三卧房 |
4.5 m |
3.8 m |
4.5 m x 3.8 m |
|
地下室 |
其它 |
11.27 m |
7.81 m |
11.27 m x 7.81 m |
|
地下室 |
娱乐,游戏房 |
7.49 m |
3.7 m |
7.49 m x 3.7 m |
|
地下室 |
Cold Room |
2.76 m |
1.76 m |
2.76 m x 1.76 m |
|
一楼 |
厨房 |
5.78 m |
4.01 m |
5.78 m x 4.01 m |
|
一楼 |
餐厅 |
3.31 m |
4.01 m |
3.31 m x 4.01 m |
|
一楼 |
家庭房 |
4.39 m |
3.91 m |
4.39 m x 3.91 m |
|
一楼 |
客厅 |
3.85 m |
5.12 m |
3.85 m x 5.12 m |
|
一楼 |
洗衣房 |
2.51 m |
2.8 m |
2.51 m x 2.8 m |
|
一楼 |
浴室 |
0.8 m |
1.01 m |
0.8 m x 1.01 m |
设备间
https://www.realtor.ca/real-estate/28438039/773-belmont-township-4th-line-havelock-belmont-methuen-belmont-methuen-belmont-methuen


