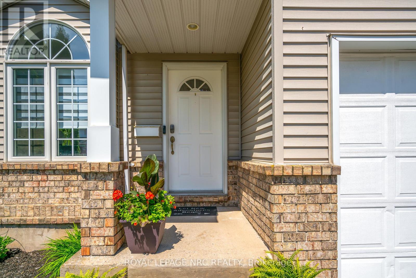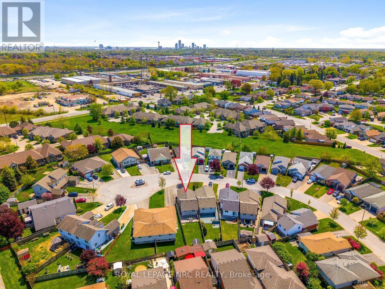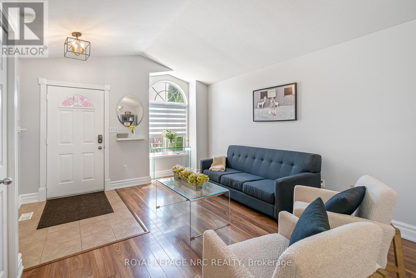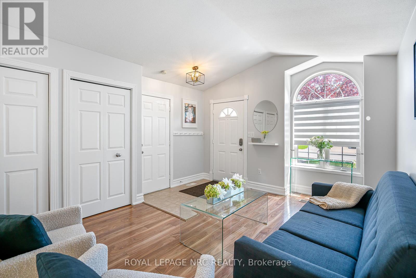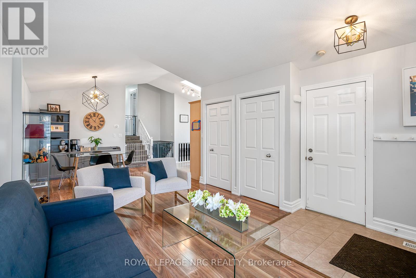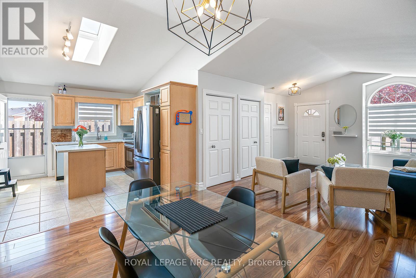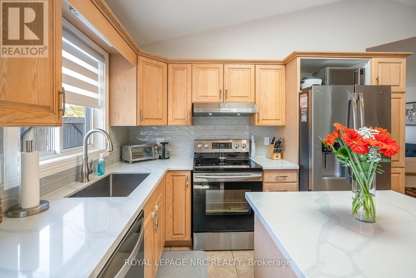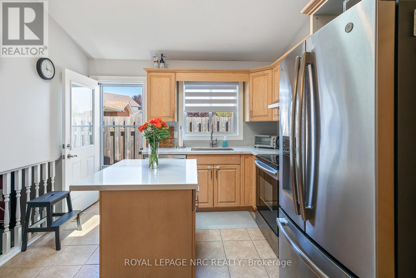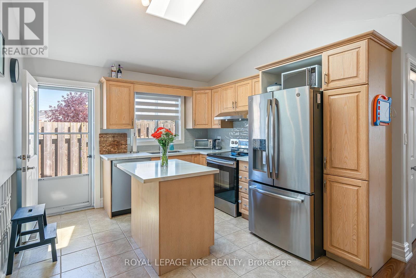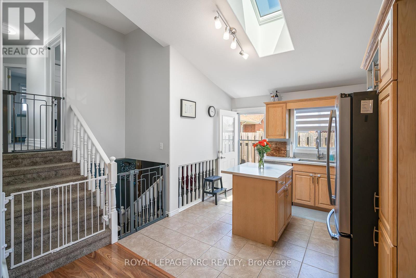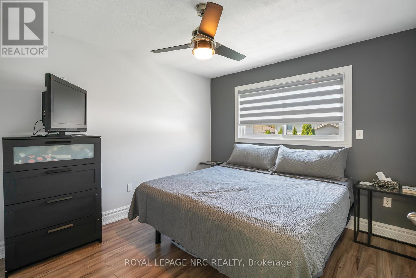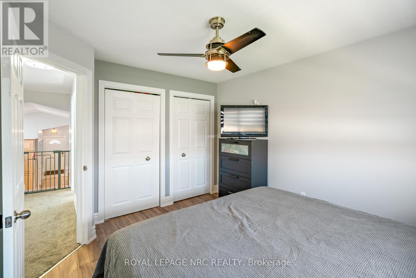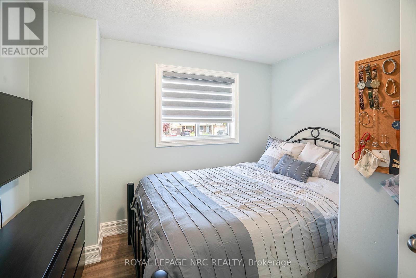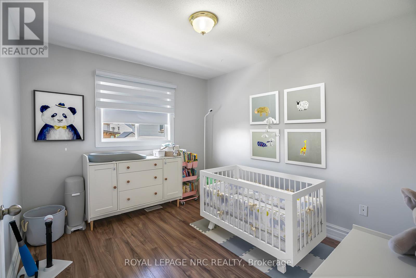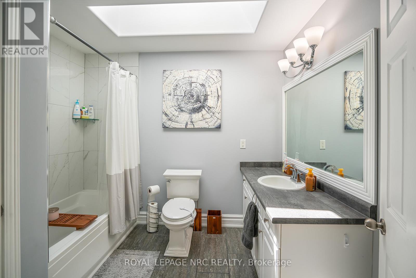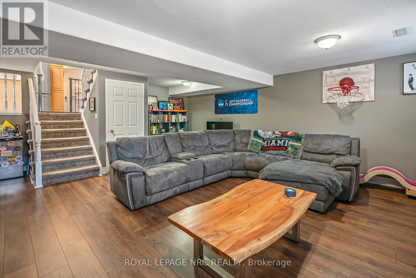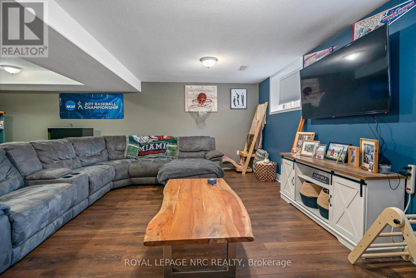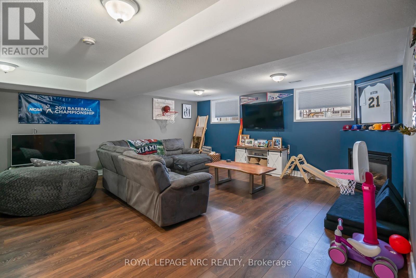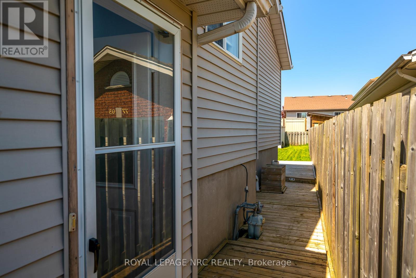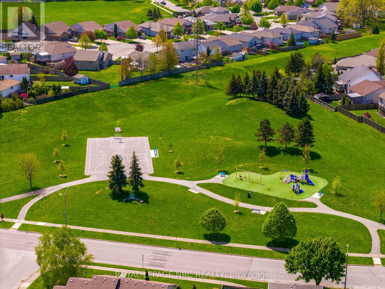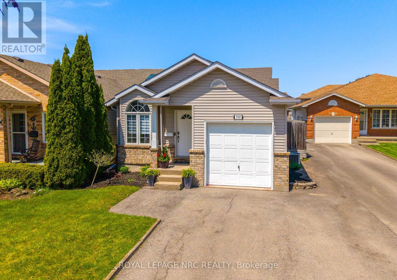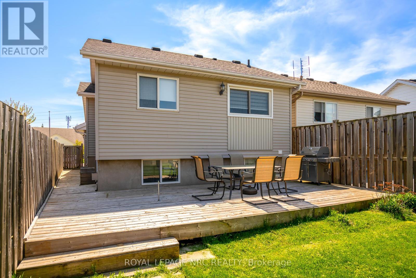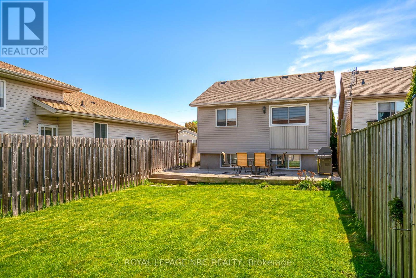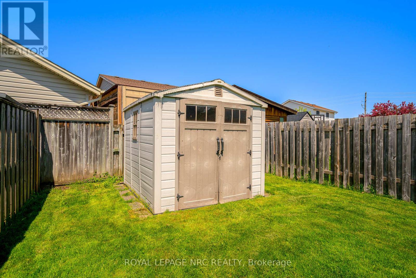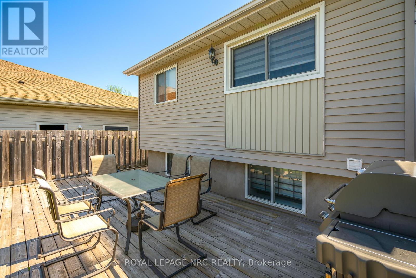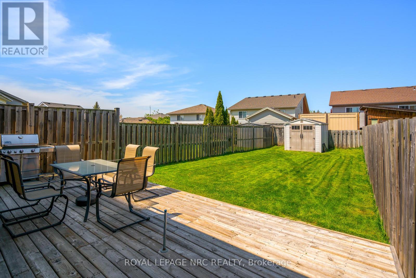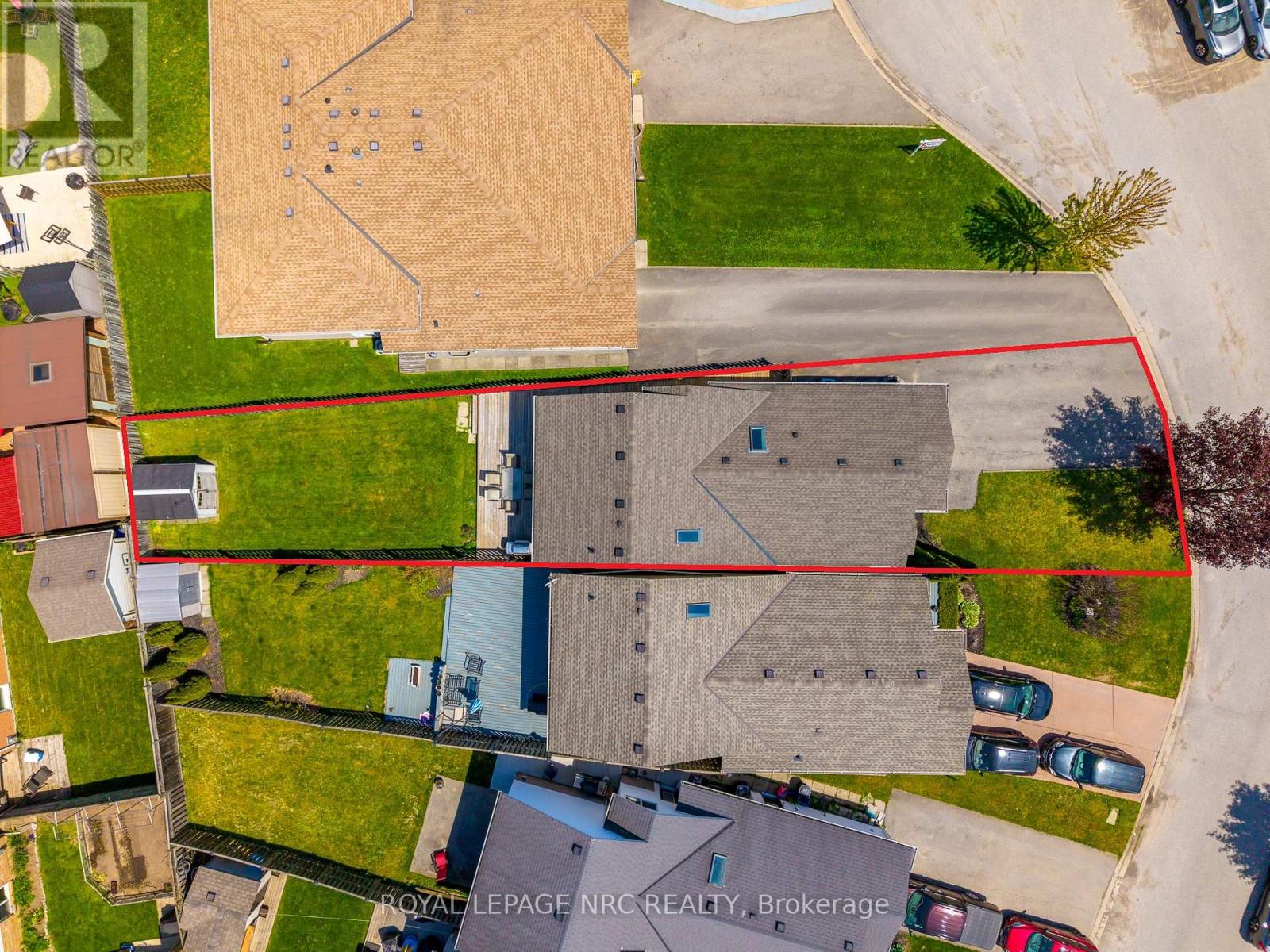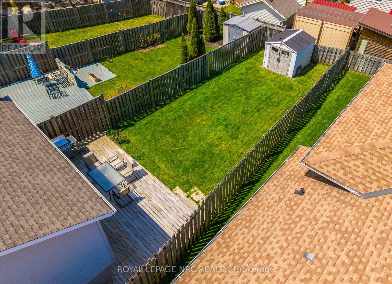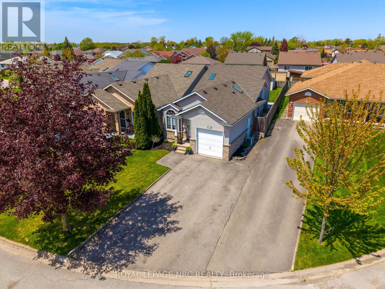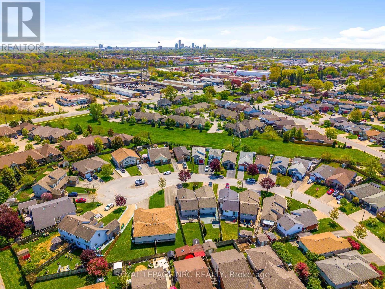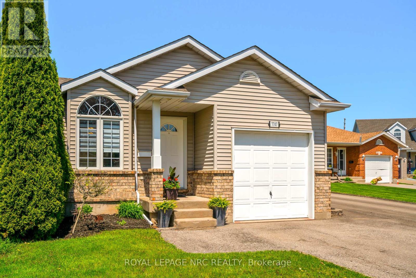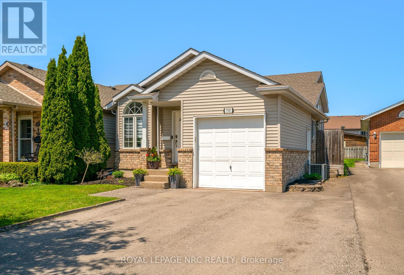3 卧室
2 浴室
700 - 1100 sqft
壁炉
中央空调
风热取暖
$665,000
Welcome to this beautifully maintained 4-level backsplit located in a desirable north Niagara Falls neighbourhood, just minutes from the Thorold Stone exit of the QEW. This spacious 3-bedroom home offers an open-concept main level with vaulted ceilings, seamlessly connecting the living room, dining area, and modern kitchen. The kitchen features stunning quartz countertops, a functional island, stainless steel appliances, and is bathed in natural light thanks to skylight. Step down to the expansive family room, complete with a cozy gas fireplace perfect for entertaining or relaxing evenings. The home also offers convenient inside entry from the attached garage. The fully fenced backyard is ideal for outdoor living, featuring a large deck that spans the entire rear of the home. Bright, stylish, and move-in ready, this home checks all the boxes for comfortable family living in an ideal location. (id:43681)
房源概要
|
MLS® Number
|
X12147723 |
|
房源类型
|
民宅 |
|
社区名字
|
213 - Ascot |
|
附近的便利设施
|
公园 |
|
设备类型
|
热水器 |
|
特征
|
Irregular Lot Size, Flat Site, Sump Pump |
|
总车位
|
3 |
|
租赁设备类型
|
热水器 |
|
结构
|
Deck |
详 情
|
浴室
|
2 |
|
地上卧房
|
3 |
|
总卧房
|
3 |
|
Age
|
16 To 30 Years |
|
公寓设施
|
Fireplace(s) |
|
家电类
|
Garage Door Opener Remote(s), Water Meter, 洗碗机, 烘干机, Garage Door Opener, 炉子, 洗衣机, 窗帘, 冰箱 |
|
地下室类型
|
Full |
|
施工种类
|
独立屋 |
|
Construction Style Split Level
|
Backsplit |
|
空调
|
中央空调 |
|
外墙
|
砖, 乙烯基壁板 |
|
壁炉
|
有 |
|
Fireplace Total
|
1 |
|
地基类型
|
混凝土浇筑 |
|
供暖方式
|
天然气 |
|
供暖类型
|
压力热风 |
|
内部尺寸
|
700 - 1100 Sqft |
|
类型
|
独立屋 |
|
设备间
|
市政供水 |
车 位
土地
|
英亩数
|
无 |
|
土地便利设施
|
公园 |
|
污水道
|
Sanitary Sewer |
|
土地深度
|
146 Ft ,10 In |
|
土地宽度
|
36 Ft ,4 In |
|
不规则大小
|
36.4 X 146.9 Ft ; Mostly Rectangular |
|
规划描述
|
R2 |
房 间
| 楼 层 |
类 型 |
长 度 |
宽 度 |
面 积 |
|
地下室 |
其它 |
3.45 m |
3.1 m |
3.45 m x 3.1 m |
|
地下室 |
洗衣房 |
4.72 m |
3 m |
4.72 m x 3 m |
|
Lower Level |
家庭房 |
5.39 m |
4.78 m |
5.39 m x 4.78 m |
|
Lower Level |
浴室 |
2.6 m |
1 m |
2.6 m x 1 m |
|
一楼 |
客厅 |
4.42 m |
3.36 m |
4.42 m x 3.36 m |
|
一楼 |
餐厅 |
3.81 m |
3.36 m |
3.81 m x 3.36 m |
|
一楼 |
厨房 |
3.36 m |
3.3 m |
3.36 m x 3.3 m |
|
Upper Level |
卧室 |
3.71 m |
3.14 m |
3.71 m x 3.14 m |
|
Upper Level |
第二卧房 |
3.5 m |
3 m |
3.5 m x 3 m |
|
Upper Level |
第三卧房 |
3.3 m |
2.95 m |
3.3 m x 2.95 m |
|
Upper Level |
浴室 |
2.74 m |
2.44 m |
2.74 m x 2.44 m |
设备间
https://www.realtor.ca/real-estate/28310924/7707-cortina-crescent-niagara-falls-ascot-213-ascot



