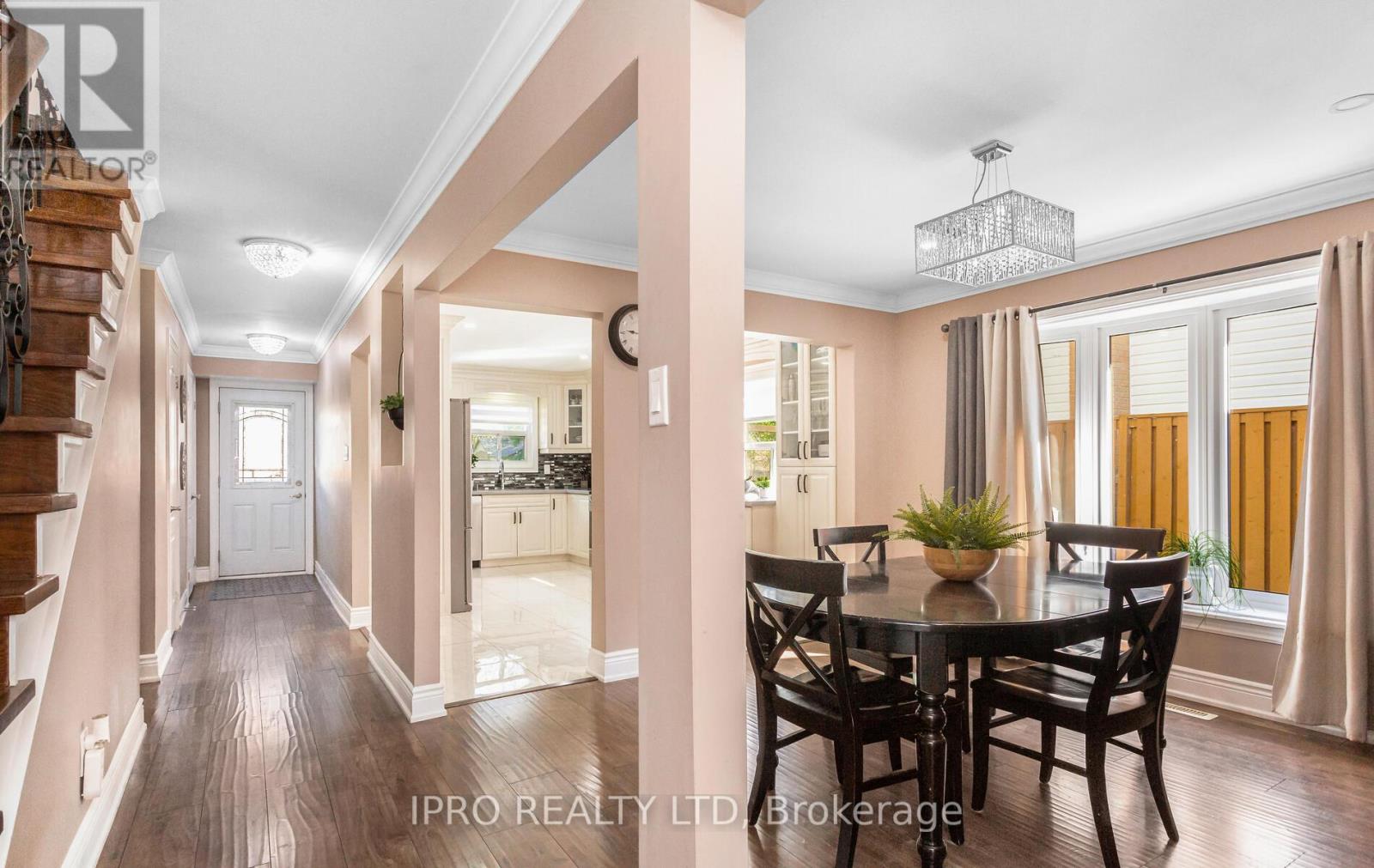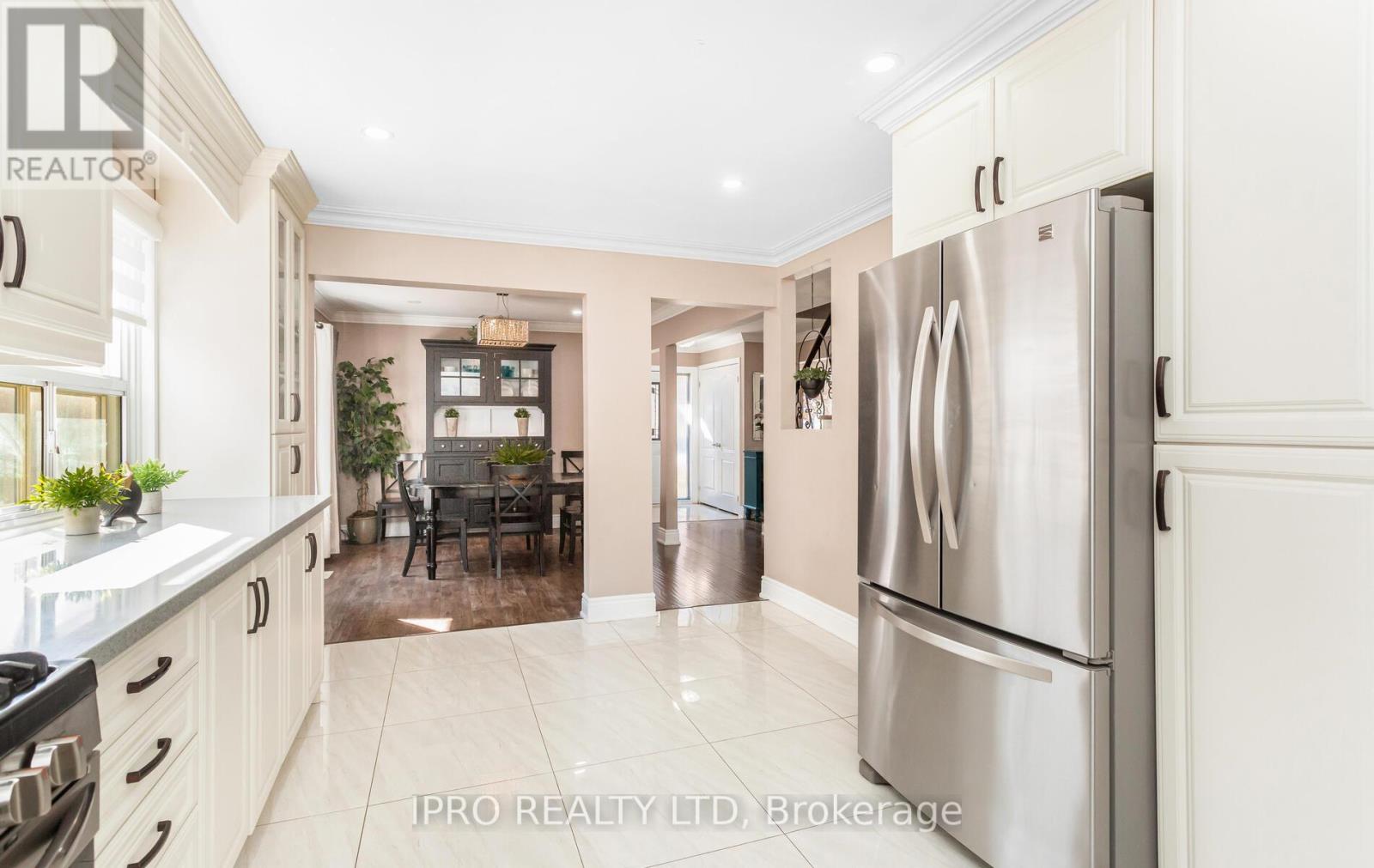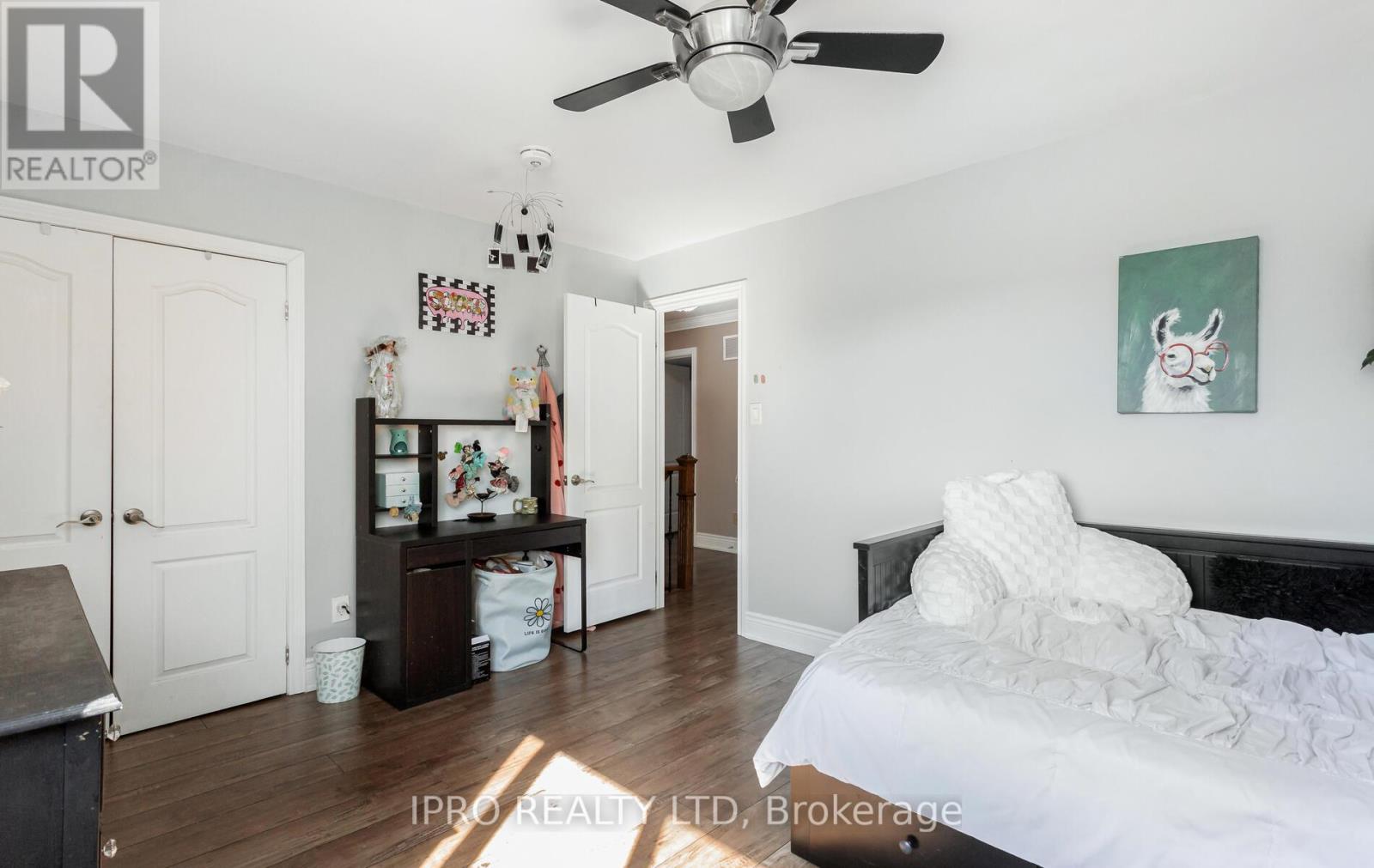5 卧室
4 浴室
2000 - 2500 sqft
壁炉
中央空调
风热取暖
$1,099,000
Amazing Fully Upgraded 4+1 Bedroom Detatched Home With A LEGAL BASEMENT APARTMENT In Sought Out Mature Area. Minutes To Schools, Parks, Professors Lake, Hwys, Hospital & Bramalea City Centre Mall. Beautifully Landscaped Premium Wide/Deep Lot With Underground Sprinklers, Concrete Walkways & Patio, Gas BBQ Hook-up, Gazebo & Large Shed. No Sidewalk Allows Space To Potentially Park Upto 6 Cars. Spacious Living Space With Natural Light & Upgraded Wood/Laminate Floors Throughout With NO Carpet, Smooth Ceilings & Pot Lights. Huge Living & Family Rooms, Formal Dining Area Off The Gorgeous Kitchen With SS Appliances Incl. Gas Stove, Custom Backsplash & Floor Tile, Quartz Counters. Main Floor Pantry/Laundry Area & Walkout To Yard. Wood Stairs Lead To 4 Spacious Bedrooms With Primary Featuring A Walk-Through Closet With Organizers & 4PC Ensuite. Wood Stairs Lead To The Legal Basement Apartment Registered In 2022 Used By Owners Only & Never Rented. Basement Features Open Concept Kitchen & Dining Area With 2nd Laundry Hook-up, Rec.Rm With Egress Window & Storage Area Behind Barn Doors, Bedroom & 4PC Bathroom. Newer High Efficiency Furnace, AC & Humidifier. This Home Offers Curb Appeal, Upgrades Throughout & True Pride Of Ownership! (id:43681)
房源概要
|
MLS® Number
|
W12146441 |
|
房源类型
|
民宅 |
|
社区名字
|
Central Park |
|
附近的便利设施
|
医院, 公园, 公共交通, 学校 |
|
特征
|
无地毯, Gazebo, 亲戚套间 |
|
总车位
|
6 |
|
结构
|
棚 |
详 情
|
浴室
|
4 |
|
地上卧房
|
4 |
|
地下卧室
|
1 |
|
总卧房
|
5 |
|
公寓设施
|
Fireplace(s) |
|
家电类
|
Garage Door Opener Remote(s), 洗碗机, 烘干机, 炉子, 洗衣机, 窗帘, 冰箱 |
|
地下室进展
|
已装修 |
|
地下室功能
|
Apartment In Basement, Walk Out |
|
地下室类型
|
N/a (finished) |
|
施工种类
|
独立屋 |
|
空调
|
中央空调 |
|
外墙
|
砖, 乙烯基壁板 |
|
壁炉
|
有 |
|
Flooring Type
|
Laminate, Ceramic |
|
地基类型
|
混凝土浇筑 |
|
客人卫生间(不包含洗浴)
|
1 |
|
供暖方式
|
天然气 |
|
供暖类型
|
压力热风 |
|
储存空间
|
2 |
|
内部尺寸
|
2000 - 2500 Sqft |
|
类型
|
独立屋 |
|
设备间
|
市政供水 |
车 位
土地
|
英亩数
|
无 |
|
围栏类型
|
Fenced Yard |
|
土地便利设施
|
医院, 公园, 公共交通, 学校 |
|
污水道
|
Sanitary Sewer |
|
土地深度
|
120 Ft ,1 In |
|
土地宽度
|
50 Ft ,1 In |
|
不规则大小
|
50.1 X 120.1 Ft |
房 间
| 楼 层 |
类 型 |
长 度 |
宽 度 |
面 积 |
|
二楼 |
主卧 |
6.02 m |
3.71 m |
6.02 m x 3.71 m |
|
二楼 |
第二卧房 |
4.37 m |
3.51 m |
4.37 m x 3.51 m |
|
二楼 |
第三卧房 |
4.35 m |
3.43 m |
4.35 m x 3.43 m |
|
二楼 |
Bedroom 4 |
4.65 m |
3.45 m |
4.65 m x 3.45 m |
|
地下室 |
娱乐,游戏房 |
6.71 m |
5.59 m |
6.71 m x 5.59 m |
|
地下室 |
卧室 |
4.16 m |
3.05 m |
4.16 m x 3.05 m |
|
地下室 |
厨房 |
8.67 m |
3.55 m |
8.67 m x 3.55 m |
|
一楼 |
客厅 |
5.74 m |
3.63 m |
5.74 m x 3.63 m |
|
一楼 |
家庭房 |
5.79 m |
3.63 m |
5.79 m x 3.63 m |
|
一楼 |
餐厅 |
3.71 m |
3.49 m |
3.71 m x 3.49 m |
|
一楼 |
厨房 |
5.18 m |
3.35 m |
5.18 m x 3.35 m |
|
一楼 |
Eating Area |
5.18 m |
3.35 m |
5.18 m x 3.35 m |
https://www.realtor.ca/real-estate/28308566/77-milford-crescent-brampton-central-park-central-park














































