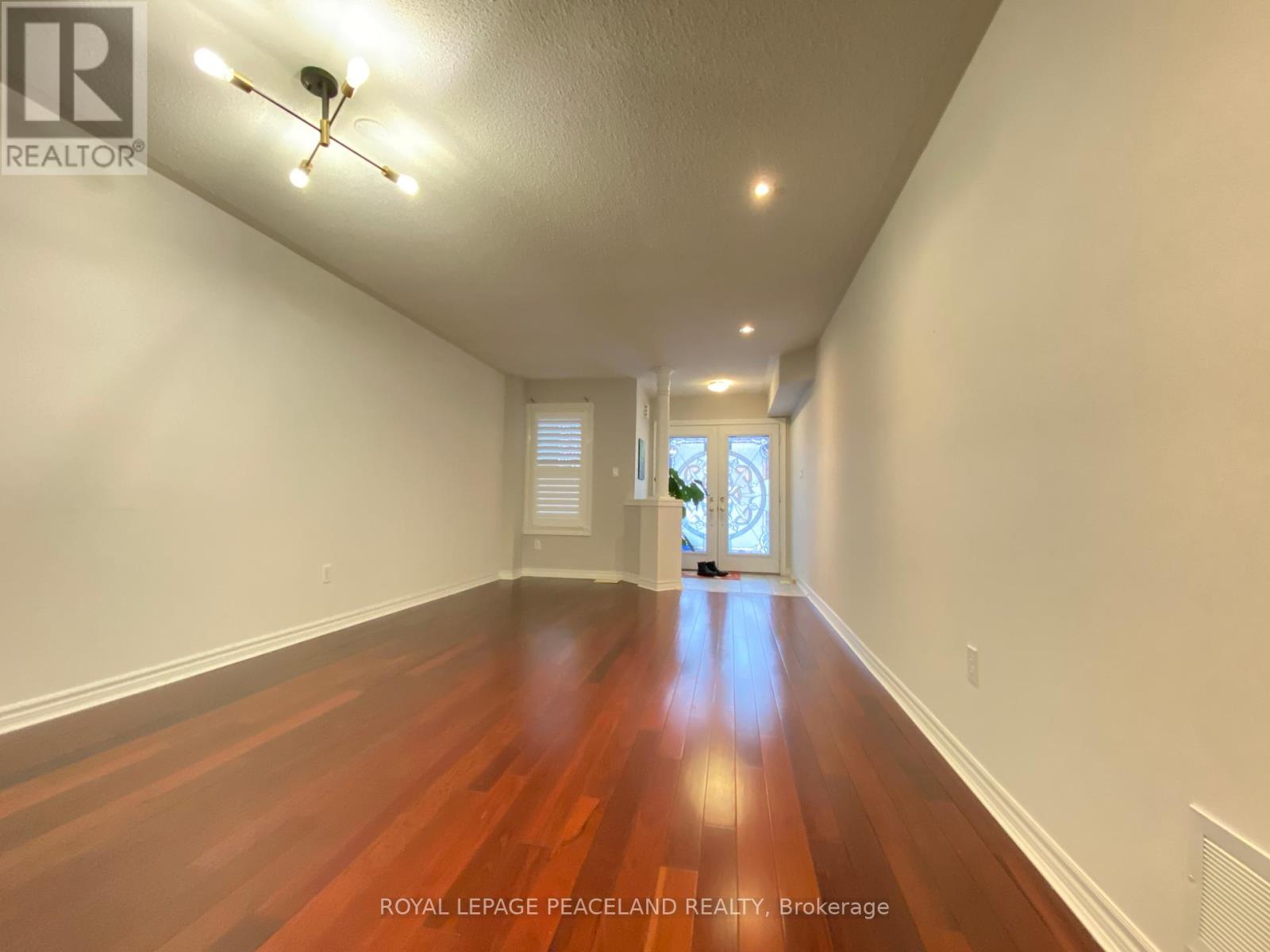2 卧室
2 浴室
中央空调
风热取暖
$2,800 Monthly
2 Brs On 2nd Floor Rental, Br #2 & Br #3 Only & A Exclusive Bathroom On 2nd Floor. Share & Use All Places Of House With Landlord Except The Master Room & The Garage. Tenant Pay 2/3 Utilities Cost. Tenant Use The Driveway For Parking. The Rent Includes WIFI. Clean & Bright Freehold Townhome Conveniently Located In Desirable South Unionville Community. Close To Go Station, Hwy 407 & Hwy 7, T & T Supermarket, Restaurants, School, Markville Mall. Open Concept Main Flr. Features Double Door Entry. Modern Kitchen Includes A Good Sized Breakfast Area With W/O To The Patio. Flooring Is Hardwood On Both Levels. Upgrades Include Pot Lights And Granite Countertop In Kitchen And Bathrooms. (id:43681)
房源概要
|
MLS® Number
|
N11941071 |
|
房源类型
|
民宅 |
|
社区名字
|
Village Green-South Unionville |
|
Communication Type
|
High Speed Internet |
|
总车位
|
2 |
详 情
|
浴室
|
2 |
|
地上卧房
|
2 |
|
总卧房
|
2 |
|
家电类
|
Water Heater, 洗碗机, 烘干机, 冰箱, 炉子, 洗衣机, 窗帘 |
|
地下室进展
|
已完成 |
|
地下室类型
|
N/a (unfinished) |
|
施工种类
|
附加的 |
|
空调
|
中央空调 |
|
外墙
|
砖 |
|
Flooring Type
|
Hardwood, Tile, Ceramic |
|
地基类型
|
混凝土浇筑 |
|
客人卫生间(不包含洗浴)
|
1 |
|
供暖方式
|
天然气 |
|
供暖类型
|
压力热风 |
|
储存空间
|
2 |
|
类型
|
联排别墅 |
|
设备间
|
市政供水 |
土地
|
英亩数
|
无 |
|
污水道
|
Sanitary Sewer |
|
土地深度
|
89 Ft ,1 In |
|
土地宽度
|
22 Ft ,1 In |
|
不规则大小
|
22.11 X 89.15 Ft |
房 间
| 楼 层 |
类 型 |
长 度 |
宽 度 |
面 积 |
|
二楼 |
第二卧房 |
10.27 m |
9.84 m |
10.27 m x 9.84 m |
|
二楼 |
第三卧房 |
19.69 m |
10.27 m |
19.69 m x 10.27 m |
|
地下室 |
洗衣房 |
|
|
Measurements not available |
|
一楼 |
客厅 |
21.03 m |
11.25 m |
21.03 m x 11.25 m |
|
一楼 |
餐厅 |
|
|
Measurements not available |
|
一楼 |
家庭房 |
18.37 m |
10.99 m |
18.37 m x 10.99 m |
|
一楼 |
厨房 |
10.01 m |
9.84 m |
10.01 m x 9.84 m |
|
一楼 |
Eating Area |
9.84 m |
8.5 m |
9.84 m x 8.5 m |
https://www.realtor.ca/real-estate/27843492/77-harry-cook-drive-markham-village-green-south-unionville-village-green-south-unionville




















