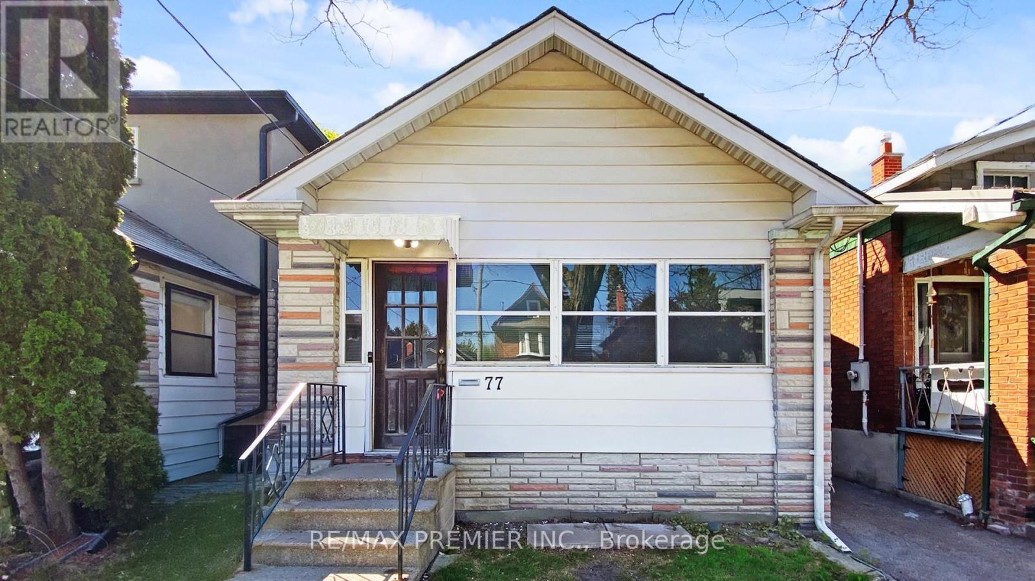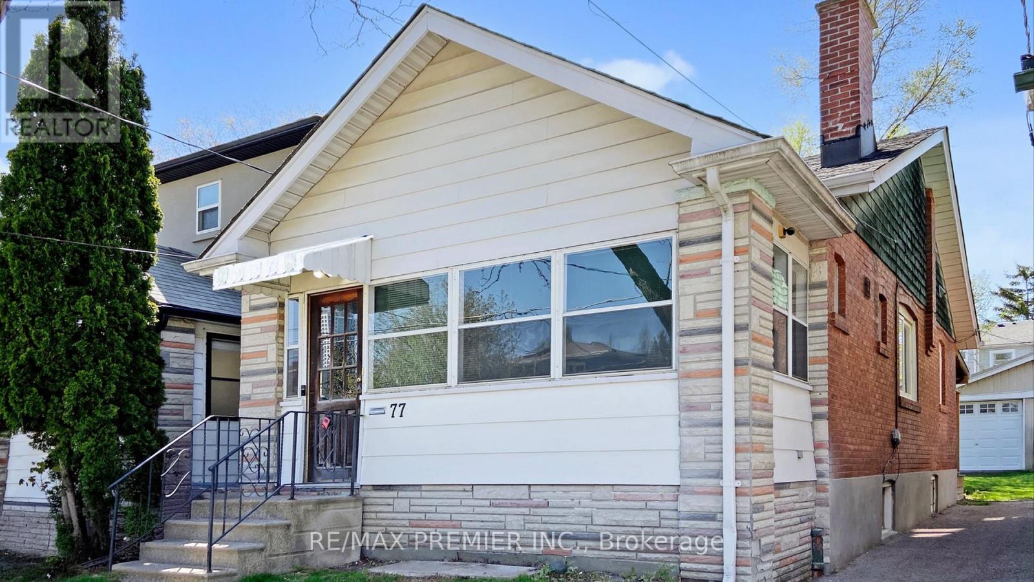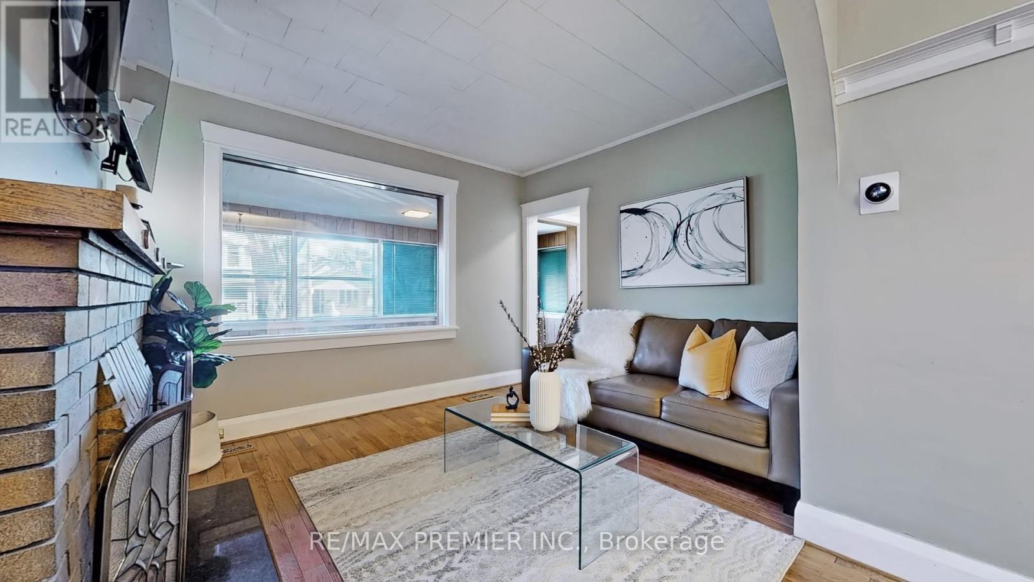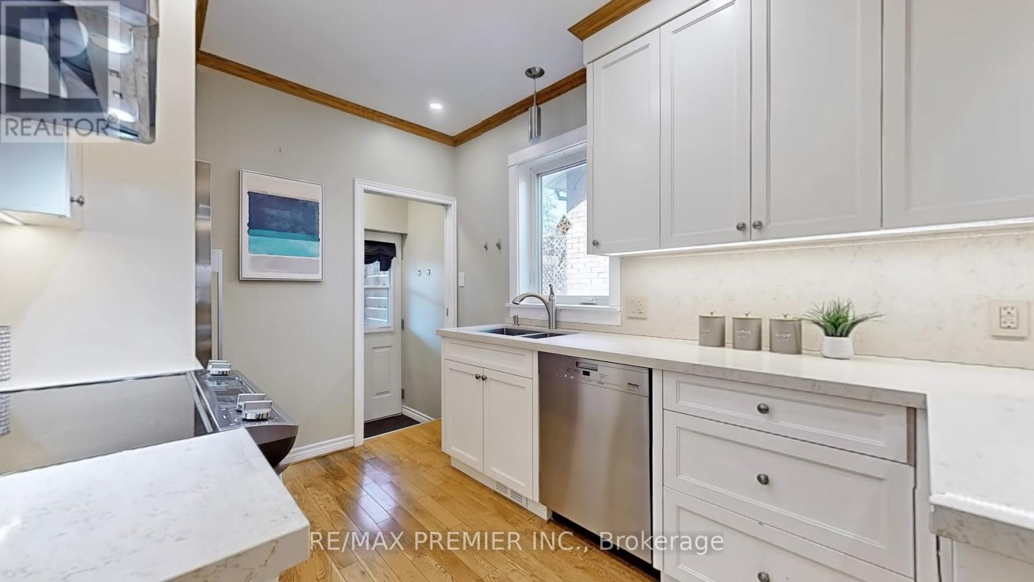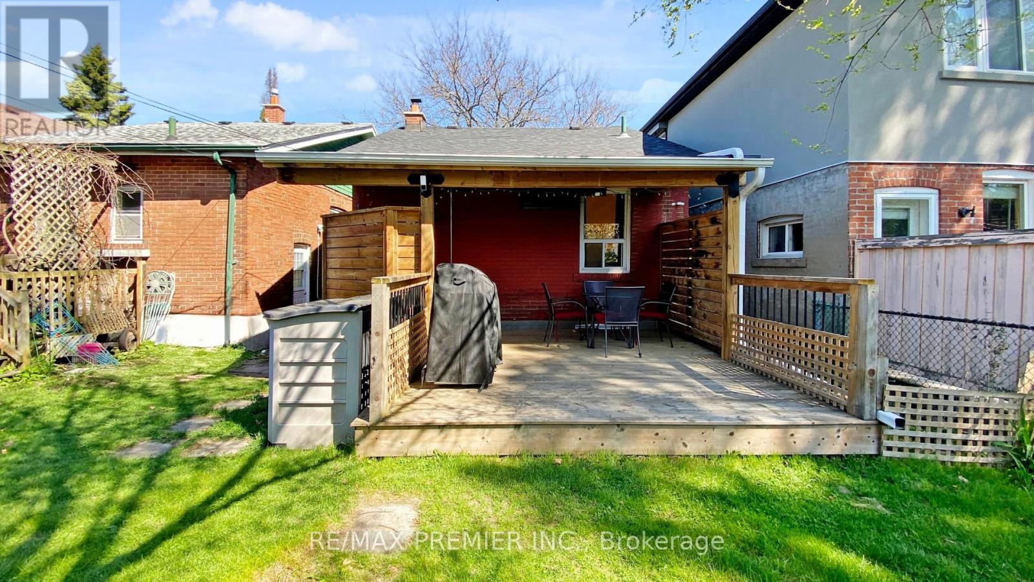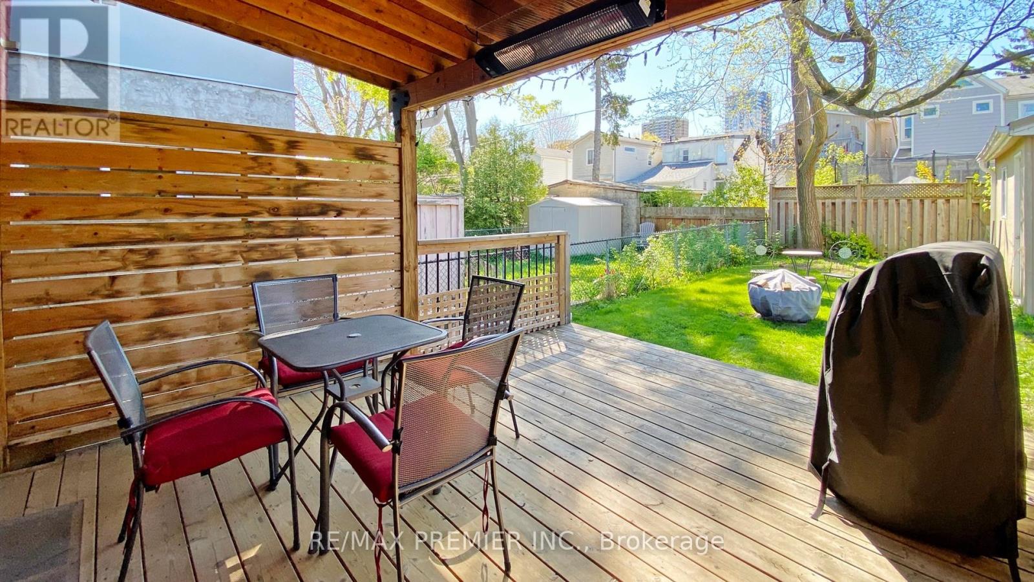3 卧室
2 浴室
700 - 1100 sqft
平房
壁炉
中央空调
风热取暖
$799,000
Welcome To This Beautiful Detached 2-Bedroom Bungalow In A Great Location! Hardwood floors throughout upper floor. Complete redesign of main kitchen to open up to main dining room and living room. Incl Caesar stone counter and backsplash and Undercounter lightening, , and new Meile dishwasher, new stove and fridge. New kitchen window, New dining room window around 2012. Basement apartment with separate entrance. Laminate wood floors throughout basement, ceramic tiles in lower kitchen and bathroom. 2017 - Basement new drywall and new raised ceiling. New Home Depot kitchen. New fridge and stove. New island. New basement shower, sink and toilet. 2017 - Space saving Pocket doors -2 upper, 1 lower. Complete refurbishment of wood fireplace with new chimney liner installed in living room. New roofed private wood deck. New steel roof on single car garage. New 100 Amp electrical panel with a 60 Amp transfer panel which can supply a portable generator. Removed all knob and tube wiring. New Roof in 2021. Walk To The Subway, & The GO Train From This Home, Easy Access To Downtown!! Or The Beaches!!! You're Also Close To Schools, DAYCARE!! Steps to Taylor Creek, for walking or biking, steps to Danforth, Subway, restaurants, community center. Vibrant Community Life. Don't Miss The Chance To Make This Enchanting Bungalow Your Own! Walking Distance to Main Street Subway Station, approximately 5 minutes walk to the subway and 7 minutes to the Danforth Go Station. Chimney liner in good condition. Wood fireplace in working condition. (id:43681)
Open House
现在这个房屋大家可以去Open House参观了!
开始于:
2:00 pm
结束于:
4:00 pm
开始于:
2:00 pm
结束于:
4:00 pm
房源概要
|
MLS® Number
|
E12144465 |
|
房源类型
|
民宅 |
|
社区名字
|
Woodbine-Lumsden |
|
附近的便利设施
|
医院, 公园 |
|
社区特征
|
社区活动中心 |
|
特征
|
亲戚套间 |
|
总车位
|
1 |
|
结构
|
Deck, Patio(s), Porch |
|
View Type
|
View |
详 情
|
浴室
|
2 |
|
地上卧房
|
2 |
|
地下卧室
|
1 |
|
总卧房
|
3 |
|
Age
|
51 To 99 Years |
|
公寓设施
|
Fireplace(s) |
|
家电类
|
Blinds, 洗碗机, 烘干机, Hood 电扇, Two 炉子s, 洗衣机, Two 冰箱s |
|
建筑风格
|
平房 |
|
地下室功能
|
Apartment In Basement, Separate Entrance |
|
地下室类型
|
N/a |
|
施工种类
|
独立屋 |
|
空调
|
中央空调 |
|
外墙
|
铝壁板, 砖 |
|
壁炉
|
有 |
|
Flooring Type
|
Hardwood, Laminate |
|
地基类型
|
水泥 |
|
供暖方式
|
天然气 |
|
供暖类型
|
压力热风 |
|
储存空间
|
1 |
|
内部尺寸
|
700 - 1100 Sqft |
|
类型
|
独立屋 |
|
设备间
|
市政供水 |
车 位
土地
|
英亩数
|
无 |
|
围栏类型
|
Fenced Yard |
|
土地便利设施
|
医院, 公园 |
|
污水道
|
Sanitary Sewer |
|
土地深度
|
100 Ft ,1 In |
|
土地宽度
|
25 Ft |
|
不规则大小
|
25 X 100.1 Ft |
|
土壤类型
|
黏土 |
房 间
| 楼 层 |
类 型 |
长 度 |
宽 度 |
面 积 |
|
地下室 |
客厅 |
5.98 m |
3.05 m |
5.98 m x 3.05 m |
|
地下室 |
厨房 |
3.05 m |
2.3 m |
3.05 m x 2.3 m |
|
地下室 |
卧室 |
3.78 m |
2.64 m |
3.78 m x 2.64 m |
|
一楼 |
客厅 |
7.5 m |
3.43 m |
7.5 m x 3.43 m |
|
一楼 |
餐厅 |
7.5 m |
2.48 m |
7.5 m x 2.48 m |
|
一楼 |
厨房 |
3.6 m |
2.43 m |
3.6 m x 2.43 m |
|
一楼 |
主卧 |
3.22 m |
2.66 m |
3.22 m x 2.66 m |
|
一楼 |
卧室 |
2.9 m |
2.62 m |
2.9 m x 2.62 m |
设备间
https://www.realtor.ca/real-estate/28304342/77-gatwick-avenue-toronto-woodbine-lumsden-woodbine-lumsden


