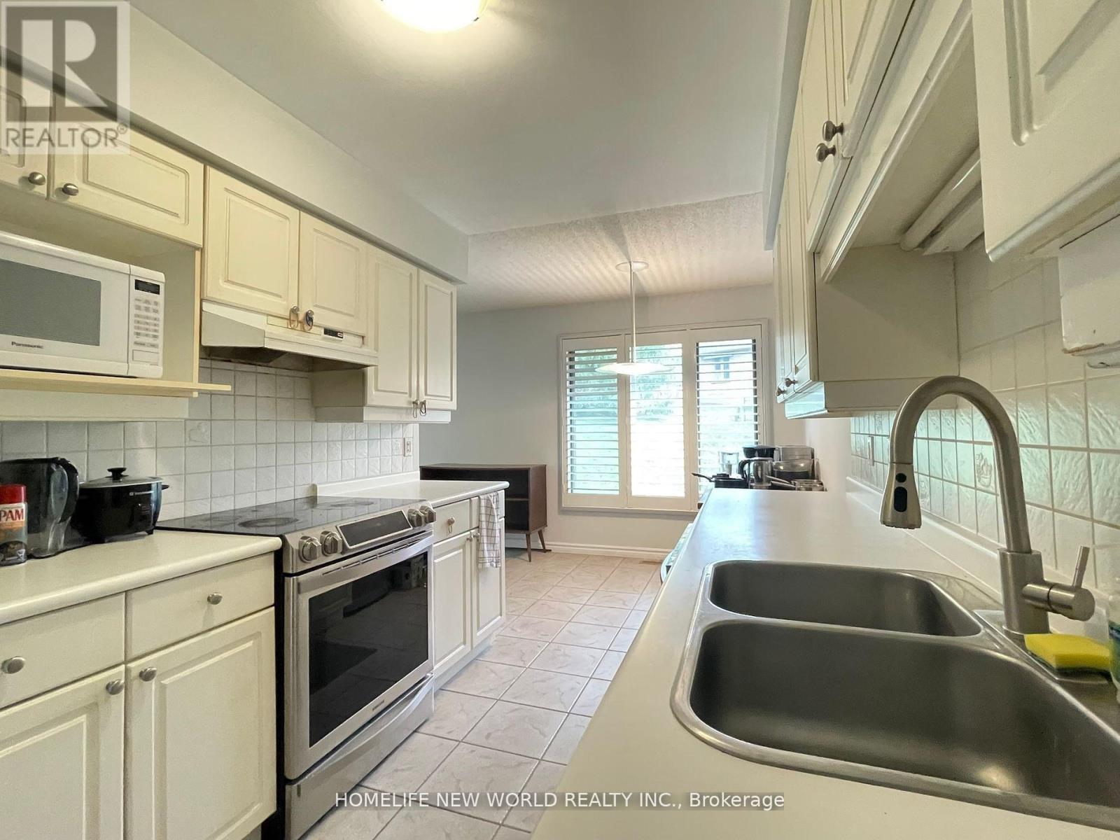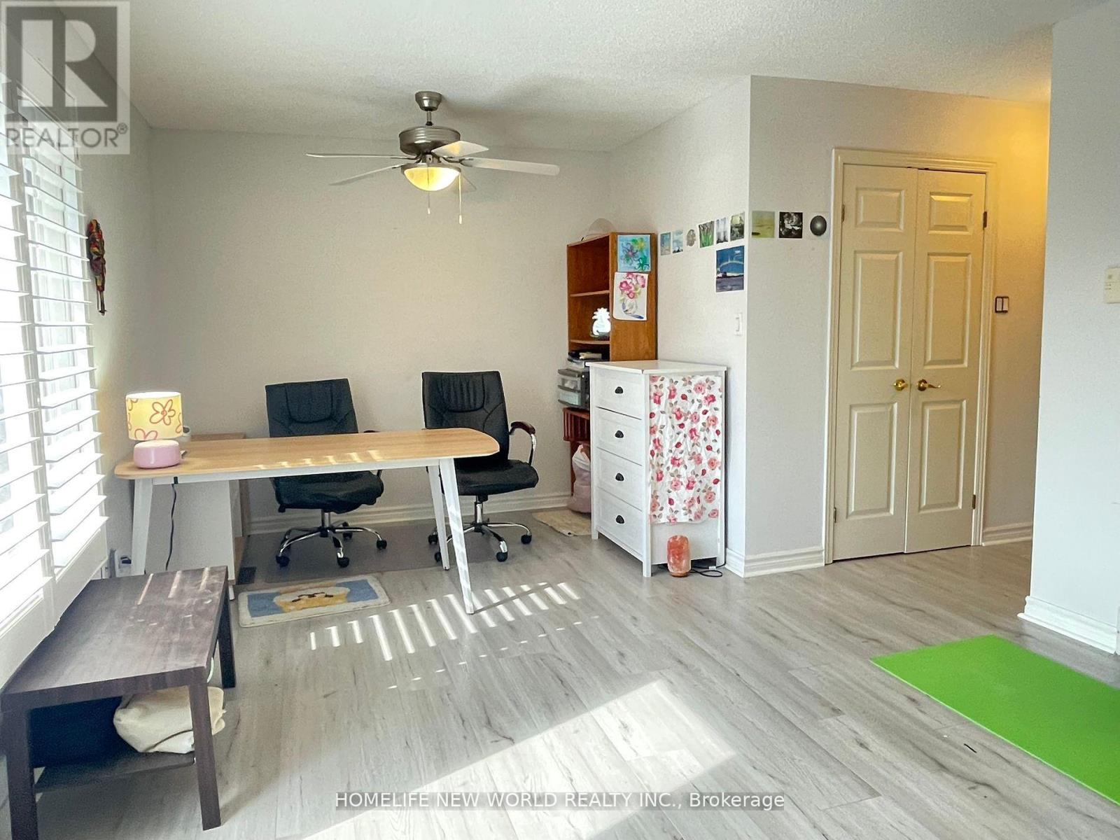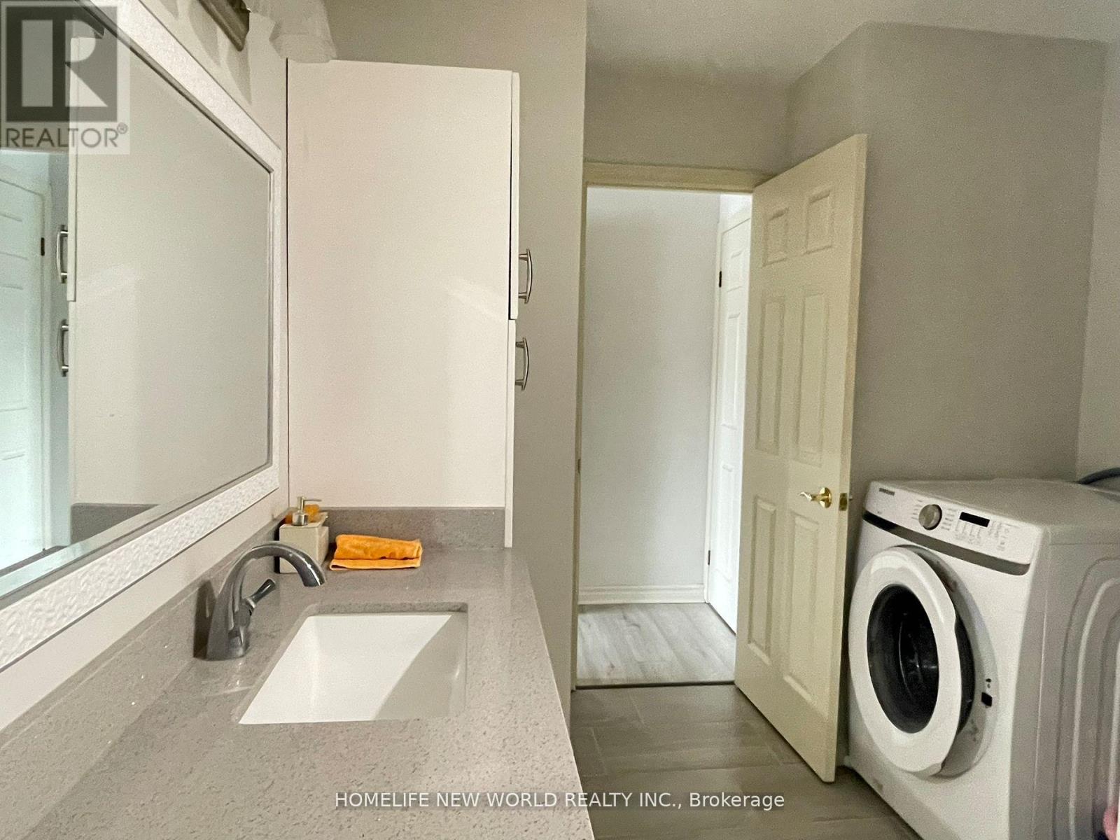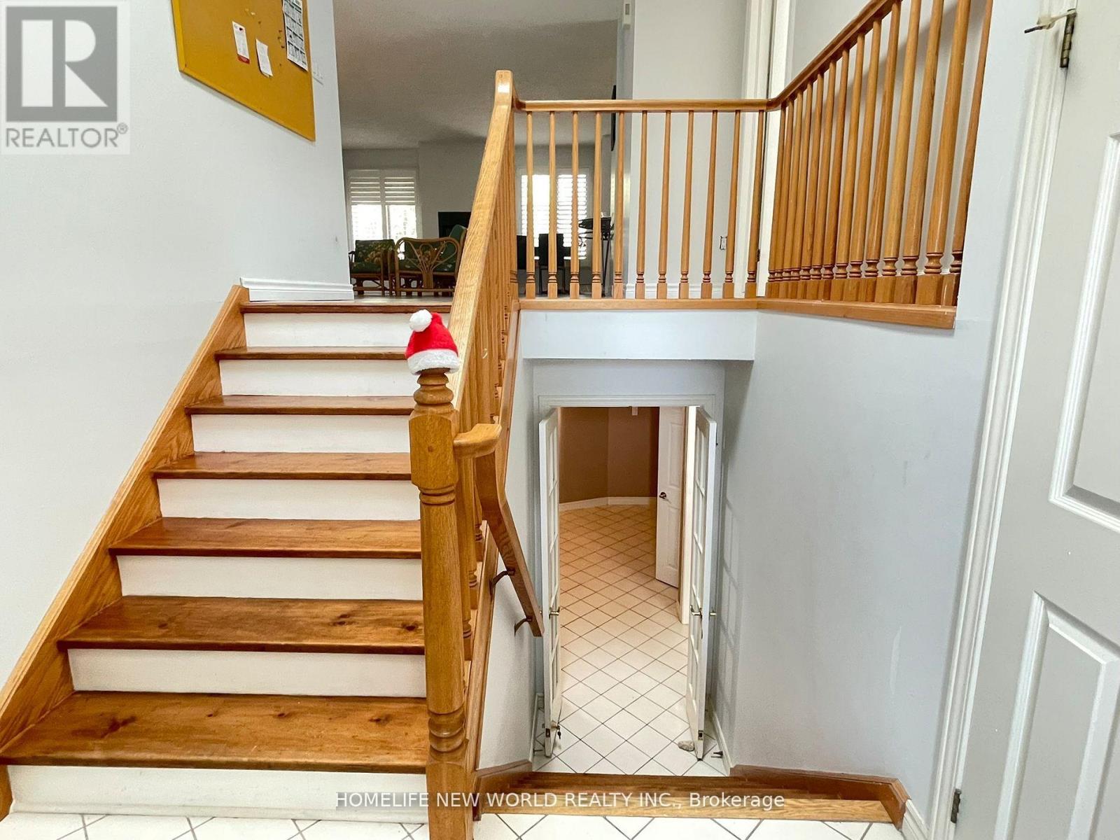6 卧室
3 浴室
1800 - 1999 sqft
平房
壁炉
中央空调
风热取暖
$800 Monthly
Welcome to This Stunning Condo Townhouse. Almost 3000 sq ft of Living Space, One of The Largest Unit in The Complex With a Large Storage And 2 Car Garage Directly To House. End Unit With 3+3 Bedrooms, 3 Full Bathrooms, and 1+1 Kitchens. Carpet Free. Primary Room With Walking Closet, Ensuite Bathroom Room With Laundry, A Cook's Kitchen With the Breakfast Area & Large Patio With BBQ Hook Up. An Open Main Floor With Fireplace, Skylight, Lots of Natural Light. Lower Level 3 Bedrooms With 1 Kitchen and Bathroom, One Bedroom is on Ground Floor With Large Window To Look To Front Yard. Calfornia Shutter For All The Windows. There is Ample Storage in The Utility Room & Closets Throughout the Home. Great Location, Only Few Minutes Walk to Western Universerty, Hospital, Masonvile Square, Library and Thames River Trail system. Etc. Short Drive to Downtown and Public Transit Stop Close By. This is What You Need for the University Life! Each Room on Main Floor $800, $940, $1100, Each Room in Basement is $600, and $870. (id:43681)
房源概要
|
MLS® Number
|
X12201504 |
|
房源类型
|
民宅 |
|
社区名字
|
North G |
|
附近的便利设施
|
医院 |
|
社区特征
|
Pet Restrictions |
|
特征
|
无地毯, In Suite Laundry |
|
总车位
|
4 |
详 情
|
浴室
|
3 |
|
地上卧房
|
3 |
|
地下卧室
|
3 |
|
总卧房
|
6 |
|
Age
|
31 To 50 Years |
|
公寓设施
|
Visitor Parking |
|
家电类
|
洗碗机, 烘干机, Two 炉子s, Two 洗衣机s, Two 冰箱s |
|
建筑风格
|
平房 |
|
地下室进展
|
已装修 |
|
地下室类型
|
N/a (finished) |
|
空调
|
中央空调 |
|
外墙
|
砖, 乙烯基壁板 |
|
壁炉
|
有 |
|
Fireplace Total
|
1 |
|
地基类型
|
混凝土浇筑 |
|
供暖方式
|
天然气 |
|
供暖类型
|
压力热风 |
|
储存空间
|
1 |
|
内部尺寸
|
1800 - 1999 Sqft |
|
类型
|
联排别墅 |
车 位
土地
房 间
| 楼 层 |
类 型 |
长 度 |
宽 度 |
面 积 |
|
地下室 |
厨房 |
4.55 m |
3.28 m |
4.55 m x 3.28 m |
|
Lower Level |
Bedroom 4 |
5.13 m |
4.78 m |
5.13 m x 4.78 m |
|
Lower Level |
Bedroom 5 |
3.91 m |
3.65 m |
3.91 m x 3.65 m |
|
Lower Level |
卧室 |
3.71 m |
3.45 m |
3.71 m x 3.45 m |
|
Lower Level |
其它 |
3.99 m |
3.05 m |
3.99 m x 3.05 m |
|
Lower Level |
其它 |
2.18 m |
2.08 m |
2.18 m x 2.08 m |
|
一楼 |
门厅 |
2.39 m |
1.63 m |
2.39 m x 1.63 m |
|
一楼 |
客厅 |
6.27 m |
4.52 m |
6.27 m x 4.52 m |
|
一楼 |
餐厅 |
5.41 m |
3.33 m |
5.41 m x 3.33 m |
|
一楼 |
厨房 |
3.05 m |
2.41 m |
3.05 m x 2.41 m |
|
一楼 |
Eating Area |
2.41 m |
2.21 m |
2.41 m x 2.21 m |
|
一楼 |
主卧 |
5.94 m |
3.53 m |
5.94 m x 3.53 m |
|
一楼 |
第二卧房 |
5.41 m |
3.33 m |
5.41 m x 3.33 m |
|
一楼 |
第三卧房 |
4.55 m |
3.28 m |
4.55 m x 3.28 m |
https://www.realtor.ca/real-estate/28428159/77-1500-richmond-street-london-north-north-g-north-g






































