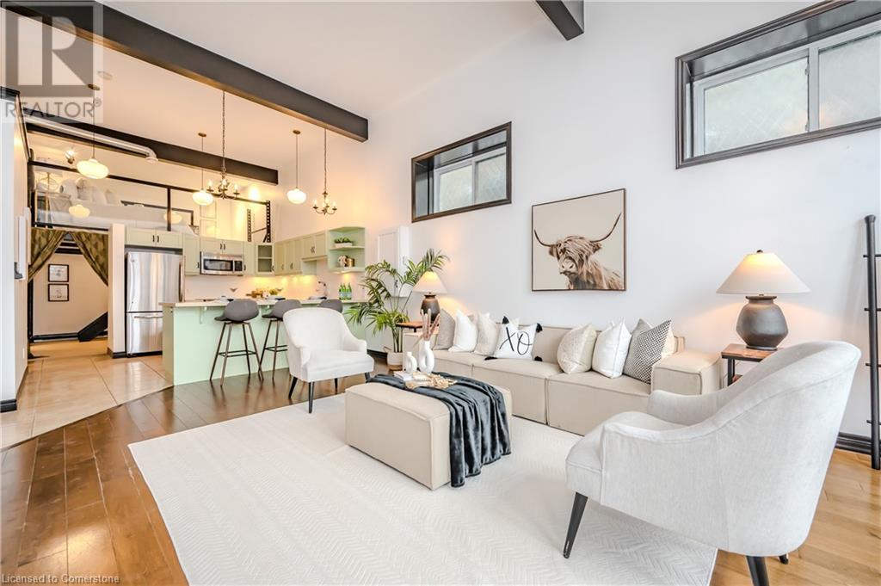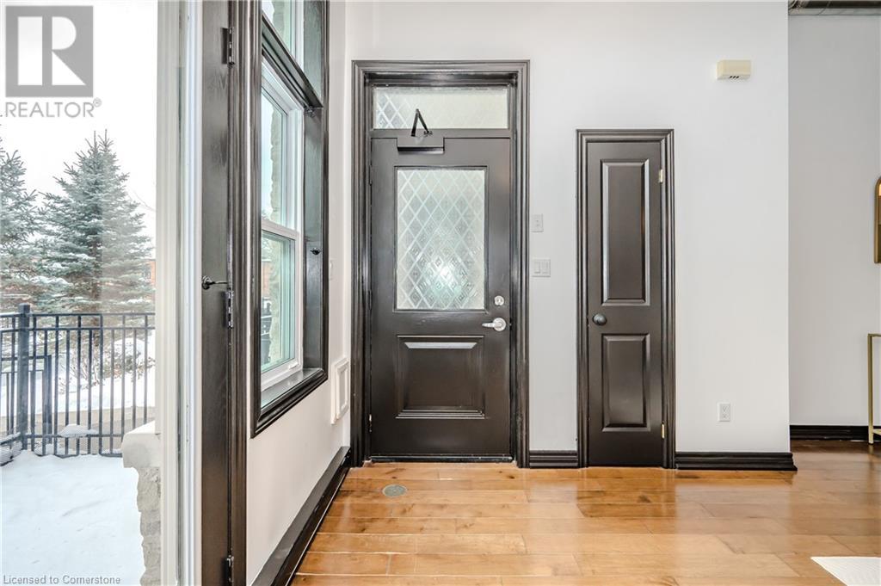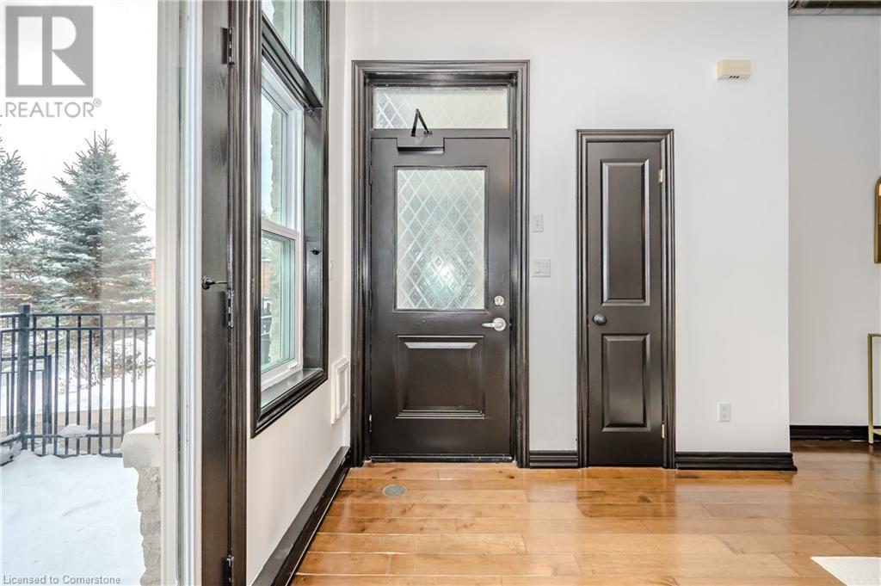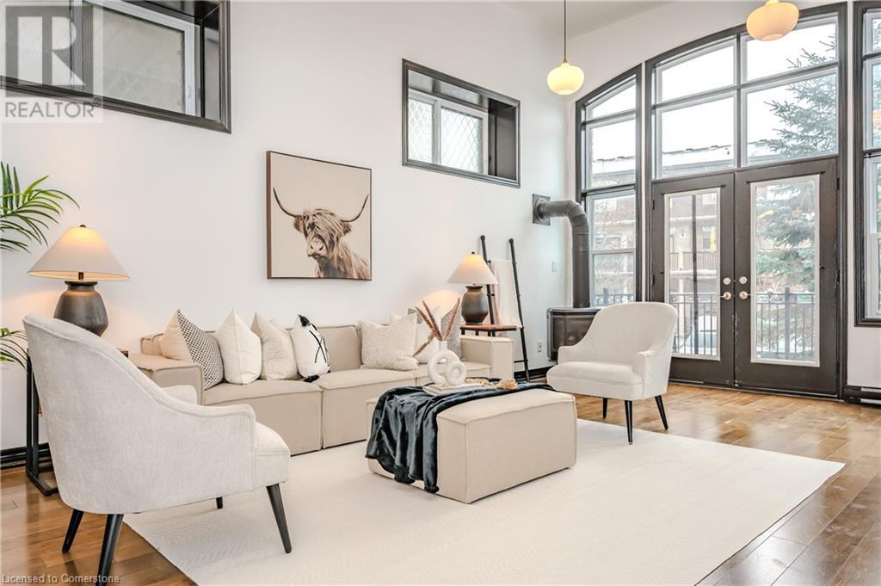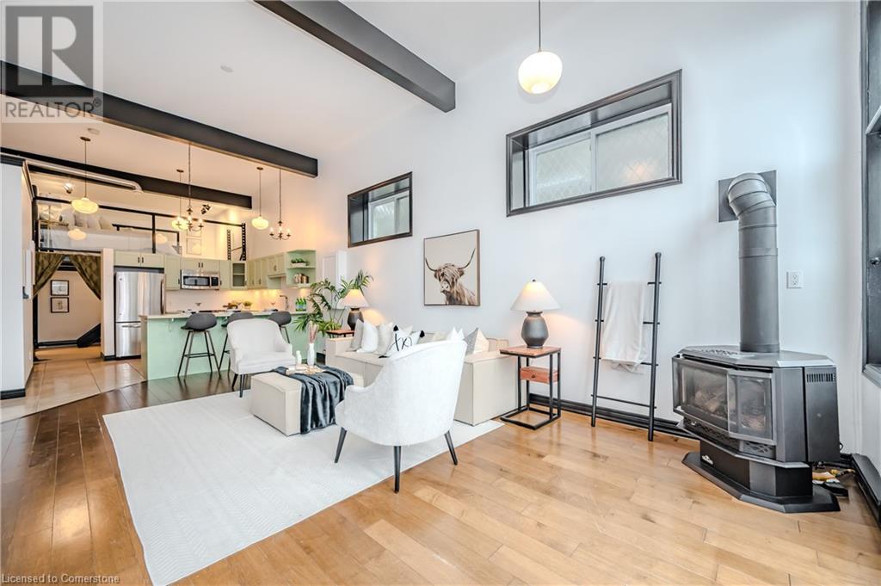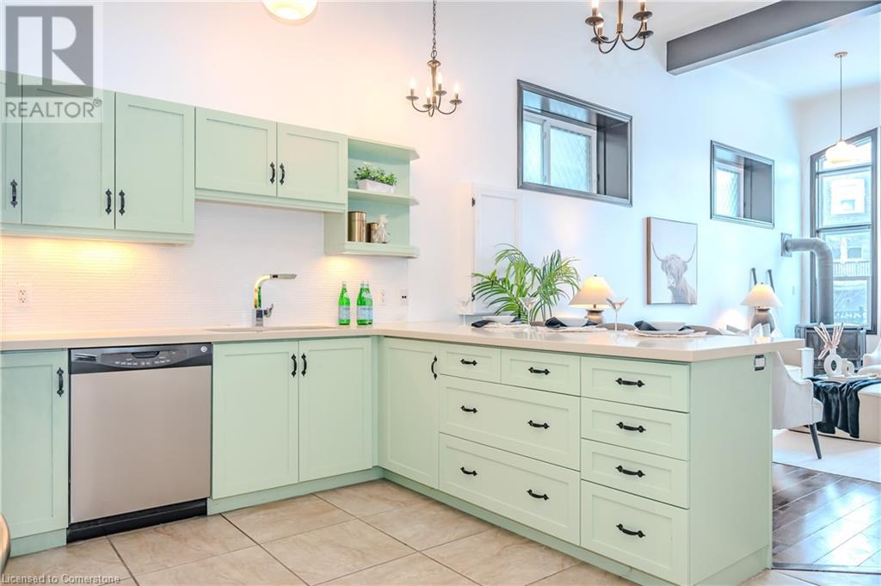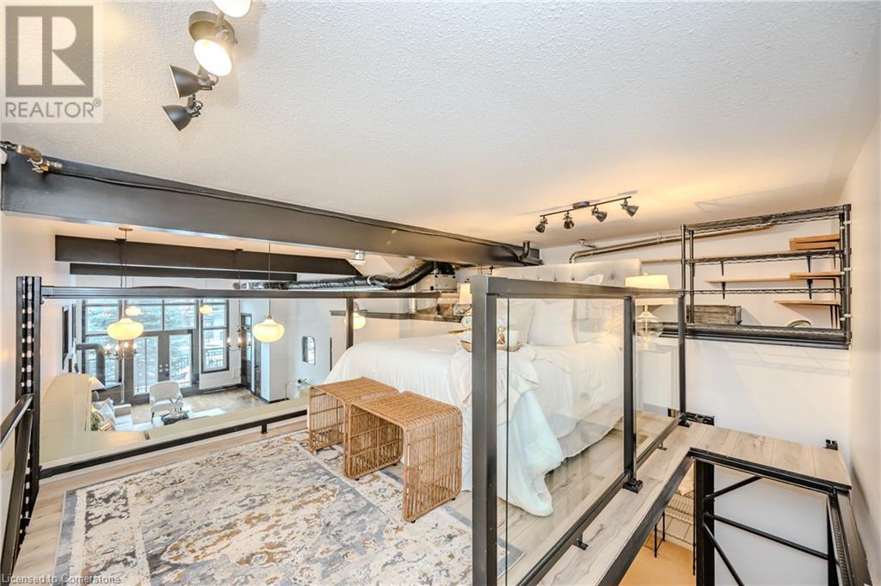76b Cardigan Street Guelph, Ontario N1H 0A4

$630,000管理费,Insurance, Common Area Maintenance, Landscaping, Parking
$295 每月
管理费,Insurance, Common Area Maintenance, Landscaping, Parking
$295 每月This ground-floor 1BR + Den condo in historic Stewart Mill offers a perfect blend of convenience, charm, and functionality, making it a standout choice. With condo fees lower than similar units, it’s a cost-effective option without compromising on comfort. The unit boasts a ground-floor location, eliminating the need for elevators, and its design makes it feel more like a townhouse than a traditional condo. A key highlight is the private patio with French doors, a rare find compared to typical balconies. The patio is enhanced by the presence of a beautiful blue spruce tree, providing natural privacy and a peaceful view. The spacious kitchen has stone counters, tile backsplash with built-in microwave and undercounter lighting. The washer and dryer were purchased Fall 2024. The bedroom's walk-in closet is large enough for a dresser. along with all your clothes. Out in the great room is another walk-in storage closet. Big enough to store luggage, off season stuff and sports equipment. You can keep yourself cozy with the Napoleon gas fireplace on cold days. Convenience is another hallmark of this condo. The assigned parking spot (7P) is just a short path away and directly in front of the unit, making daily comings and goings effortless. Inside, the high 14-foot ceilings give the home a bright and open feel, creating the impression of a larger space than the actual square footage suggests. The versatile loft adds significant appeal, offering flexible options to suit your lifestyle. It’s ideal for use as a home office, a cozy den, a creative studio, or even an extra bedroom for guests. This additional space enhances the unit’s functionality and ensures it can adapt to changing needs over time. The location is close to walking trails, downtown, shopping and train station for commuters. Its combination of low fees, thoughtful design, and convenient features ensures comfort, privacy, and practicality. A must see! The floor plans and 360 views are available. (id:43681)
房源概要
| MLS® Number | 40692296 |
| 房源类型 | 民宅 |
| 附近的便利设施 | 公园, 公共交通, 学校, 购物 |
| 设备类型 | 热水器 |
| 特征 | Conservation/green Belt, 阳台, Sump Pump |
| 总车位 | 1 |
| 租赁设备类型 | 热水器 |
详 情
| 浴室 | 1 |
| 地上卧房 | 1 |
| 总卧房 | 1 |
| 家电类 | 洗碗机, 烘干机, 冰箱, 炉子, Water Softener, 洗衣机, 嵌入式微波炉 |
| 地下室类型 | 没有 |
| 施工日期 | 2011 |
| 施工种类 | 附加的 |
| 空调 | Window Air Conditioner |
| 外墙 | 石 |
| Fire Protection | Smoke Detectors |
| 壁炉 | 有 |
| Fireplace Total | 1 |
| 供暖方式 | 电 |
| 供暖类型 | Baseboard Heaters |
| 储存空间 | 1 |
| 内部尺寸 | 866 Sqft |
| 类型 | 公寓 |
| 设备间 | 市政供水 |
土地
| 入口类型 | Highway Access |
| 英亩数 | 无 |
| 土地便利设施 | 公园, 公共交通, 学校, 购物 |
| 污水道 | 城市污水处理系统 |
| 规划描述 | R.4c-1 |
房 间
| 楼 层 | 类 型 | 长 度 | 宽 度 | 面 积 |
|---|---|---|---|---|
| 二楼 | Loft | 12'5'' x 9'8'' | ||
| 一楼 | 四件套浴室 | 5'8'' x 13'6'' | ||
| 一楼 | 主卧 | 13'3'' x 10'6'' | ||
| 一楼 | 厨房 | 13'0'' x 11'1'' | ||
| 一楼 | 大型活动室 | 14'8'' x 22'10'' |
https://www.realtor.ca/real-estate/27843217/76b-cardigan-street-guelph

