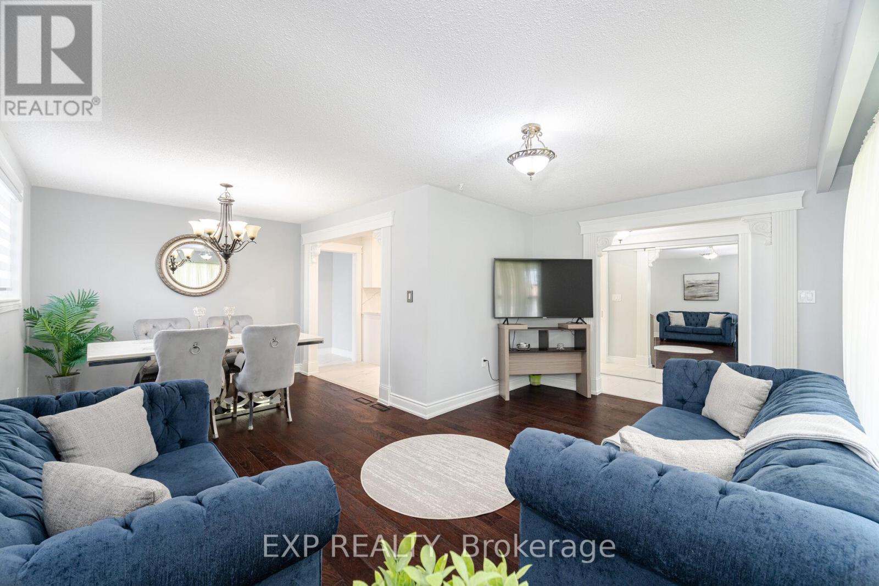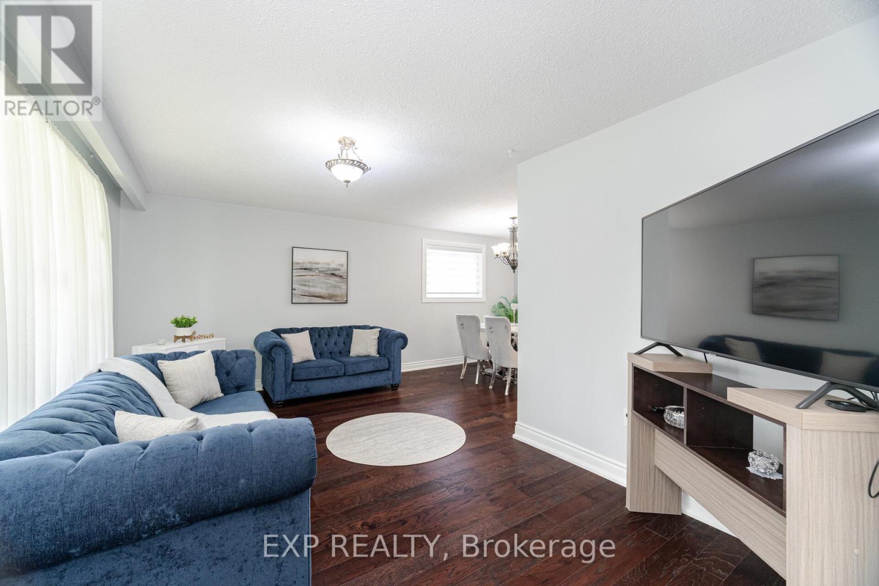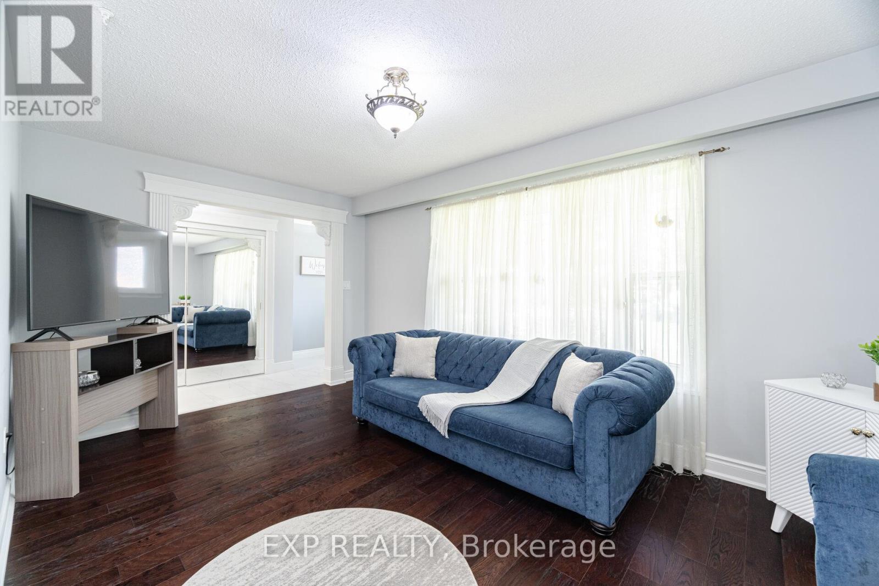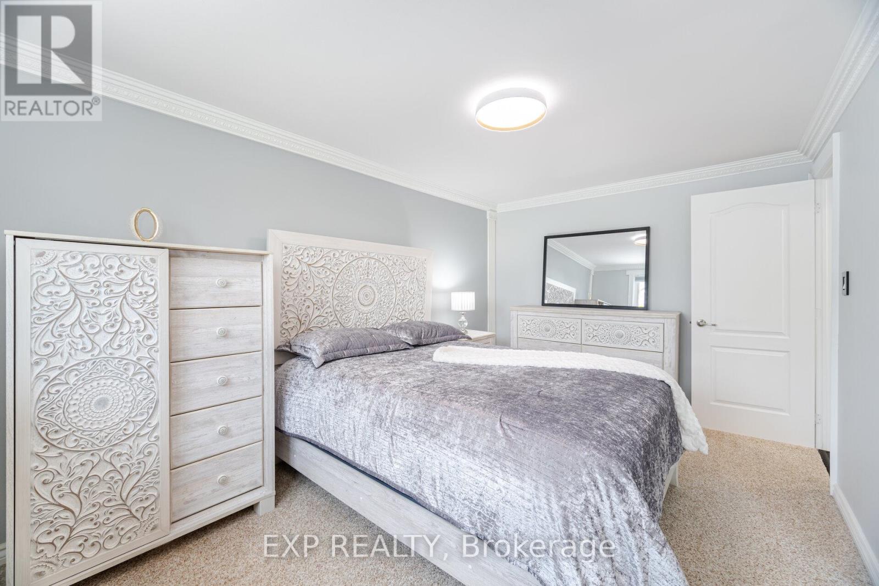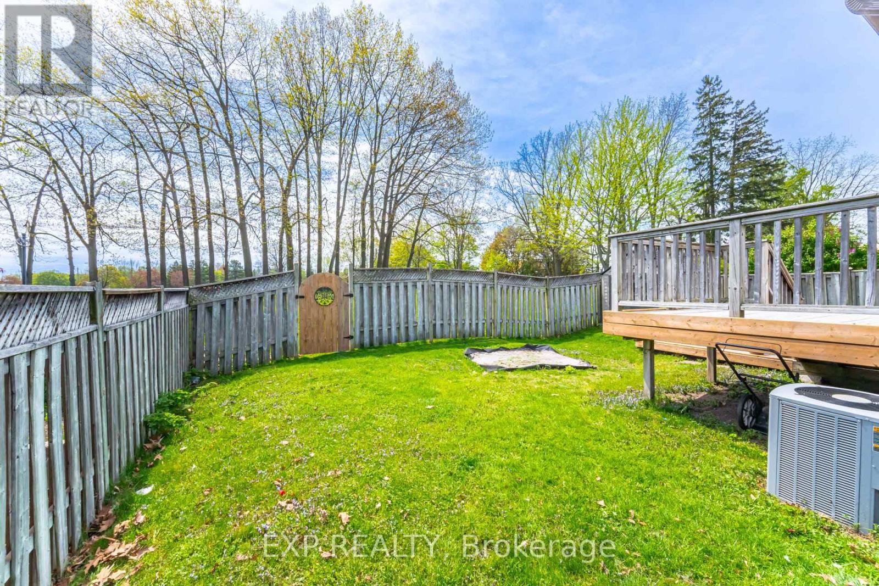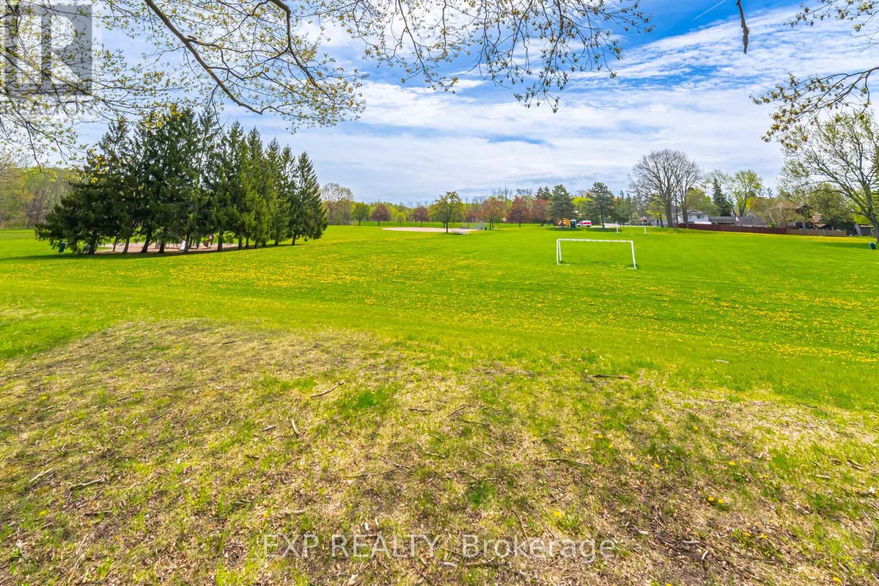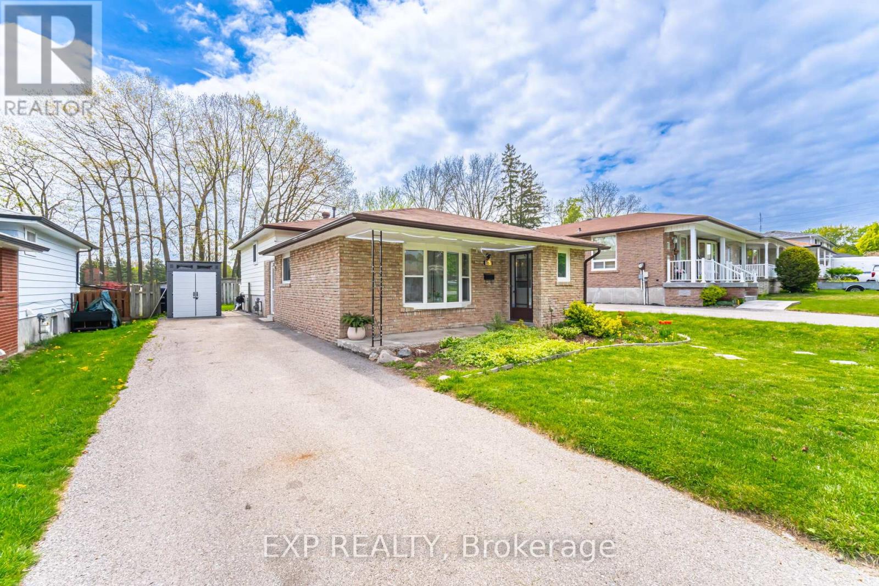767 Tatra Drive Oshawa (Mclaughlin), Ontario L1J 6S5

$699,900
Wow!! Welcome Home to this Beautiful & Spacious 4 Bedroom (3+1) Backsplit with Over 2300sq.ft of Living Space On Quiet Tree Lined Street in a Desirable Neighbourhood Backing Onto a Gorgeous Open Space of Greenery (No Neighbors Behind), a Unique Feature! Offering the Perfect Blend of Modern Upgrades and Functional Family Living Enjoy Your Newly Renovated Kitchen (2023) with Thousands of $$$$ Invested, Featuring New Stainless Steel Appliances, Sleek Cabinetry, and a Clean, Contemporary Design Ideal for Cooking and Entertaining. The Upgraded Hardwood Floors in the Main Living Areas, Complemented by New Flooring in the Hallways, and All-New Doors, Trims, and Door Frames Have Been Completed for a Polished and Cohesive Look. Walkout from The Bedroom to Your Private Patio Deck Perfect for Enjoying Your Morning Coffee or Unwinding in the Evening. The Bright and Versatile Lower Level Offers a Private Side Entrance Leading to a Generous Layout, Including a Large Bedroom with Emergency Stairwell Exit, Dedicated Office Space, and a Spacious Recreation Room with a Cozy Gas Fireplace Perfect for a Relaxing Retreat, Working from Home, or Entertaining. The Backyard is Complete with a Beautiful Deck and Sitting Area, Gas Line, Two Garden Sheds with Four Storage Bins, Offering Plenty of Storage for Tools and Outdoor Equipment. Additional Upgrades Include a Modernized Electrical Panel (2020), Roof (2020), Attic Insulation (2018) and a Spacious Driveway for Up to 4 Vehicles Ideal for Families or Guests. This Home is Move-in Ready & Meticulously Maintained. Close to Schools, Parks, and Transit. Walking Distance To All Schools, Public Transit, The Oshawa Center And Parks. Hurry! This Won't Last! See Virtual Tour at www.767TatraDrive.com. ***Open House this Sat & Sun May 17 & 18 from 2pm to 5pm*** (id:43681)
Open House
现在这个房屋大家可以去Open House参观了!
2:00 pm
结束于:5:00 pm
2:00 pm
结束于:5:00 pm
房源概要
| MLS® Number | E12147841 |
| 房源类型 | 民宅 |
| 社区名字 | McLaughlin |
| 附近的便利设施 | 公园, 公共交通, 学校 |
| 特征 | Ravine, Backs On Greenbelt |
| 总车位 | 4 |
| 结构 | Deck, Patio(s), 棚 |
详 情
| 浴室 | 2 |
| 地上卧房 | 3 |
| 地下卧室 | 1 |
| 总卧房 | 4 |
| Age | 31 To 50 Years |
| 公寓设施 | Fireplace(s) |
| 家电类 | Alarm System, 洗碗机, 烘干机, 微波炉, 炉子, 洗衣机, 窗帘, 冰箱 |
| 地下室进展 | 已装修 |
| 地下室功能 | Separate Entrance |
| 地下室类型 | N/a (finished) |
| 施工种类 | 独立屋 |
| Construction Style Split Level | Backsplit |
| 空调 | 中央空调 |
| 外墙 | 铝壁板, 砖 |
| Fire Protection | Alarm System |
| 壁炉 | 有 |
| Fireplace Total | 1 |
| Flooring Type | Carpeted, Hardwood, Tile, 混凝土 |
| 地基类型 | 水泥 |
| 供暖方式 | 天然气 |
| 供暖类型 | 压力热风 |
| 内部尺寸 | 1100 - 1500 Sqft |
| 类型 | 独立屋 |
| 设备间 | 市政供水 |
车 位
| 没有车库 |
土地
| 英亩数 | 无 |
| 土地便利设施 | 公园, 公共交通, 学校 |
| 污水道 | Sanitary Sewer |
| 土地深度 | 112 Ft |
| 土地宽度 | 45 Ft |
| 不规则大小 | 45 X 112 Ft ; Backing Onto 公园 |
| 规划描述 | Osp, R1-c |
房 间
| 楼 层 | 类 型 | 长 度 | 宽 度 | 面 积 |
|---|---|---|---|---|
| Lower Level | 娱乐,游戏房 | 3.5 m | 4.48 m | 3.5 m x 4.48 m |
| Lower Level | Bedroom 4 | 3.38 m | 5.51 m | 3.38 m x 5.51 m |
| 一楼 | 客厅 | 5.18 m | 3.06 m | 5.18 m x 3.06 m |
| 一楼 | 餐厅 | 3.04 m | 3.06 m | 3.04 m x 3.06 m |
| 一楼 | 厨房 | 3.68 m | 3.07 m | 3.68 m x 3.07 m |
| Upper Level | 主卧 | 2.47 m | 4.26 m | 2.47 m x 4.26 m |
| Upper Level | 第二卧房 | 3.37 m | 3.06 m | 3.37 m x 3.06 m |
| Upper Level | 第三卧房 | 2.47 m | 3.11 m | 2.47 m x 3.11 m |
| In Between | 家庭房 | 3.5 m | 7.96 m | 3.5 m x 7.96 m |
| In Between | 洗衣房 | 3.5 m | 3.65 m | 3.5 m x 3.65 m |
https://www.realtor.ca/real-estate/28311252/767-tatra-drive-oshawa-mclaughlin-mclaughlin

