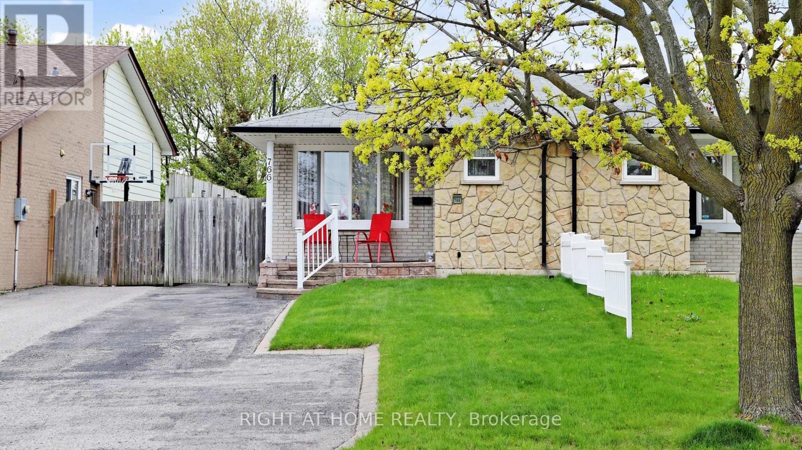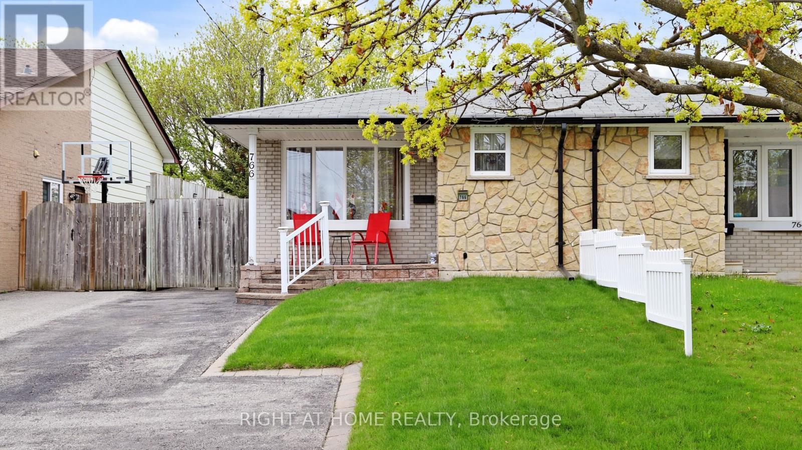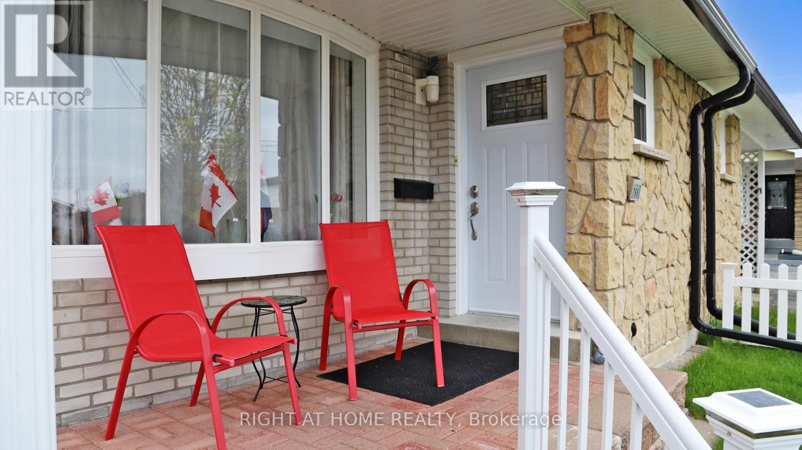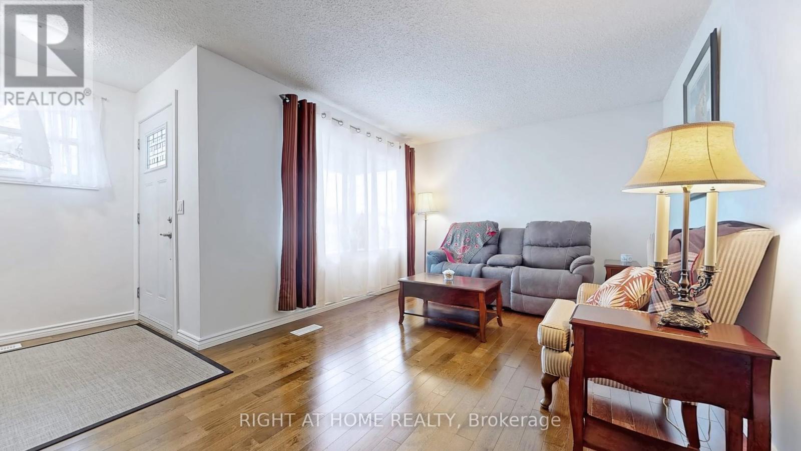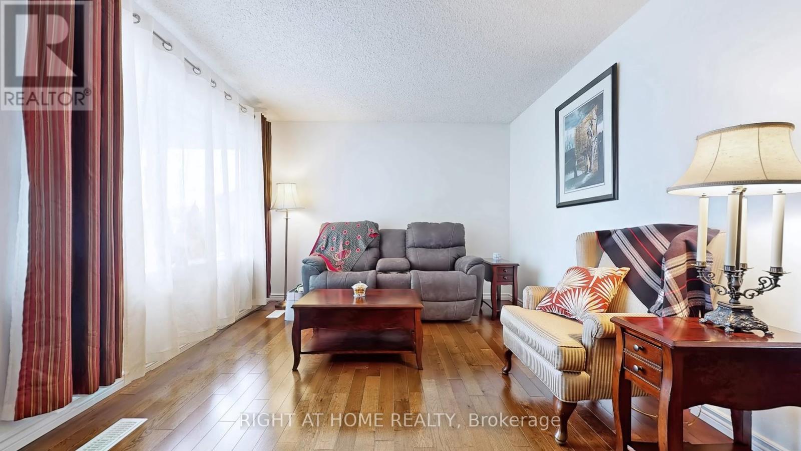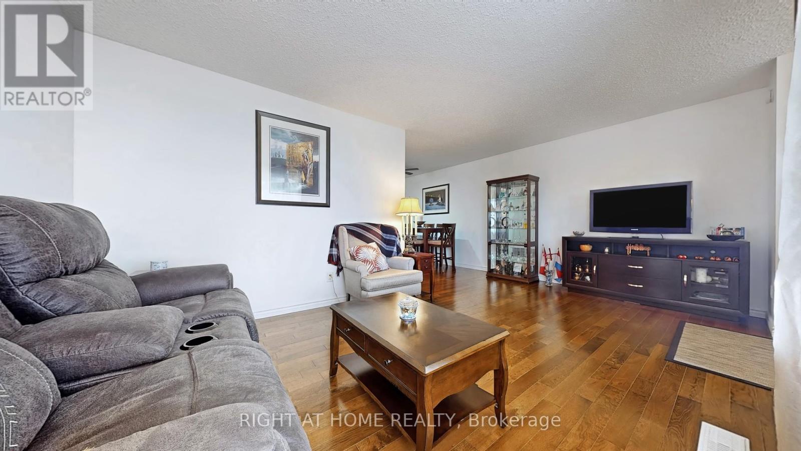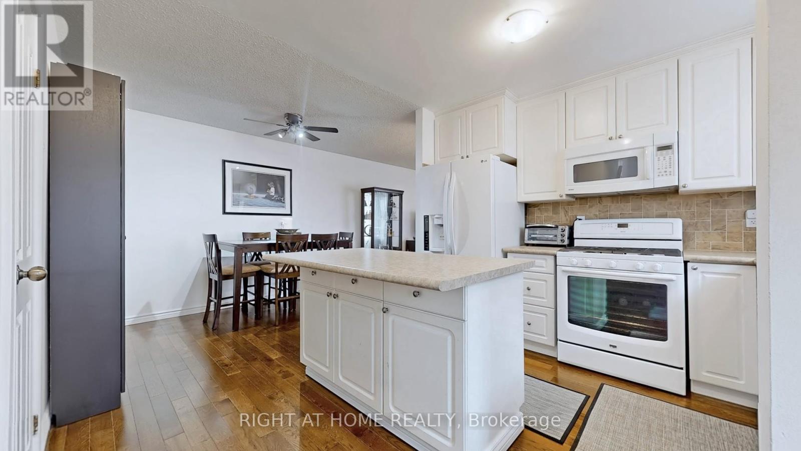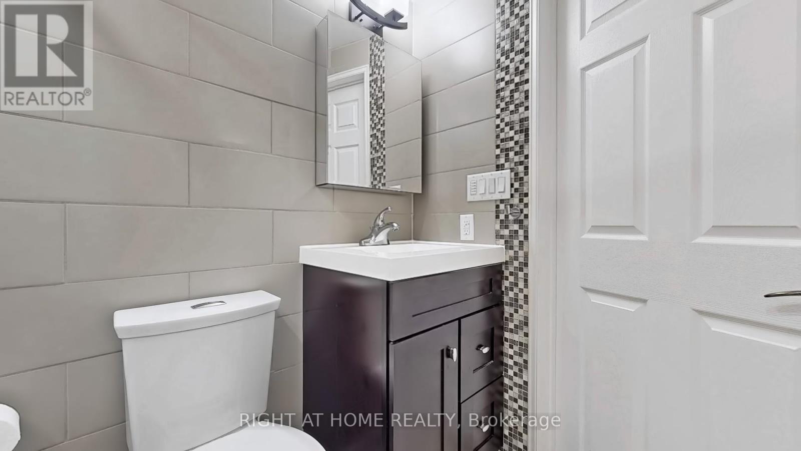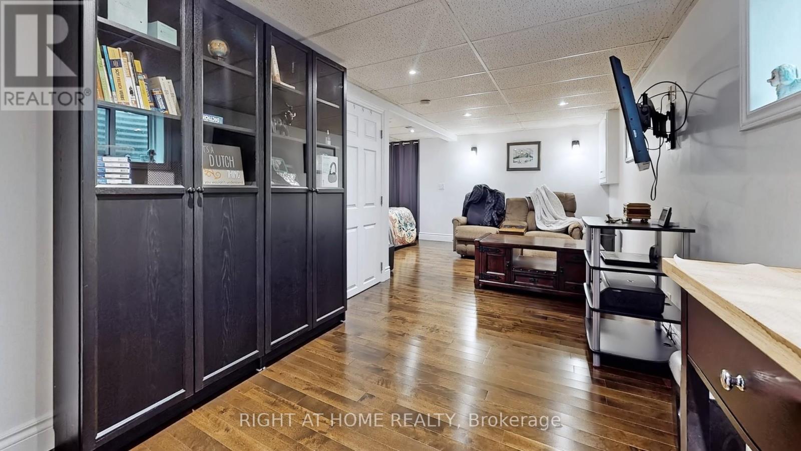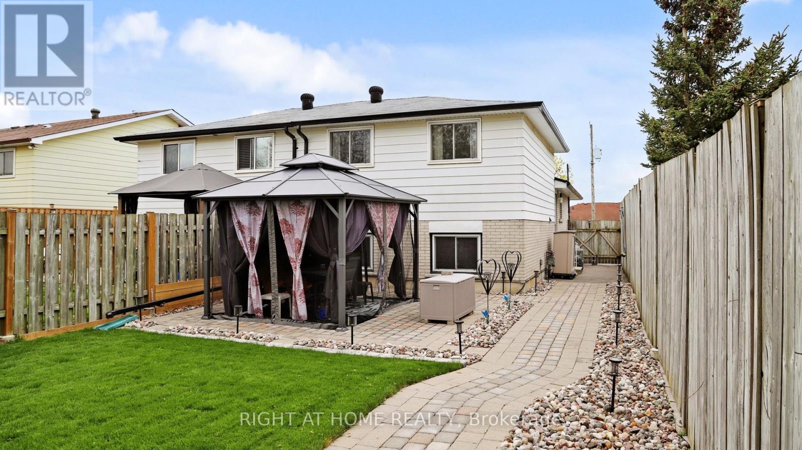4 卧室
2 浴室
1100 - 1500 sqft
中央空调
风热取暖
$725,000
A Charming Semi-Detached Home where comfort meets modern upgrades for the perfect living experience for each member of the family. This home features hardwood flooring throughout, an enlarged front and side door, centralized vacuum, beautifully designed bathroom, and a convenient kitchen. The unit begins with a welcoming living room flowing into a dining area, providing a blend of love and connection. A beautifully maintained kitchen with ample cabinetry and a pantry makes everyday cooking and culinary creativity convenient. The flexible kitchen island, equipped with wheels under the island, stove, and refrigerator, makes easier to clean and maintain its charm. With three bedrooms and space for 4th in the finished basement, still leaves space for office and a recreational setup. The basement is built with care, safe and sound to provide better soundproofing. Bathroom with pot lights, beautiful vanity, and solid tile work offers greater comfort. The home has a surge protector, safe & sound insulation between upper and lower levels & around both bathrooms, as well as extra storage cubbies to keep additional items organized. The backyard provides a beautiful and well-maintained yard, with a gazebo, net curtain, table, four chairs and a shed for storage. Located close to schools, this home is both desirable and convenient. Do not miss this opportunity to make this your home as it has been maintained with care and a true example of delicate workmanship. Buyer/Buyer's Agent To Verify All Measurements, Rentals And Taxes. (id:43681)
房源概要
|
MLS® Number
|
E12146297 |
|
房源类型
|
民宅 |
|
社区名字
|
Lakeview |
|
附近的便利设施
|
Beach, 公园, 公共交通, 学校 |
|
特征
|
无地毯, Gazebo |
|
总车位
|
4 |
|
结构
|
棚 |
详 情
|
浴室
|
2 |
|
地上卧房
|
3 |
|
地下卧室
|
1 |
|
总卧房
|
4 |
|
Age
|
51 To 99 Years |
|
家电类
|
Central Vacuum, Water Heater - Tankless |
|
地下室进展
|
已装修 |
|
地下室类型
|
N/a (finished) |
|
施工种类
|
Semi-detached |
|
空调
|
中央空调 |
|
外墙
|
铝壁板, 砖 |
|
Flooring Type
|
Hardwood |
|
地基类型
|
Unknown |
|
供暖方式
|
天然气 |
|
供暖类型
|
压力热风 |
|
内部尺寸
|
1100 - 1500 Sqft |
|
类型
|
独立屋 |
|
设备间
|
市政供水 |
车 位
土地
|
英亩数
|
无 |
|
围栏类型
|
Fenced Yard |
|
土地便利设施
|
Beach, 公园, 公共交通, 学校 |
|
污水道
|
Sanitary Sewer |
|
土地深度
|
132 Ft |
|
土地宽度
|
27 Ft ,6 In |
|
不规则大小
|
27.5 X 132 Ft |
|
地表水
|
湖泊/池塘 |
房 间
| 楼 层 |
类 型 |
长 度 |
宽 度 |
面 积 |
|
地下室 |
娱乐,游戏房 |
6.86 m |
2.74 m |
6.86 m x 2.74 m |
|
地下室 |
卧室 |
2.79 m |
2.74 m |
2.79 m x 2.74 m |
|
地下室 |
洗衣房 |
2.74 m |
4.08 m |
2.74 m x 4.08 m |
|
一楼 |
客厅 |
3.28 m |
5.49 m |
3.28 m x 5.49 m |
|
一楼 |
餐厅 |
3.66 m |
5.49 m |
3.66 m x 5.49 m |
|
一楼 |
厨房 |
3.66 m |
5.48 m |
3.66 m x 5.48 m |
|
Upper Level |
第二卧房 |
3.53 m |
2.57 m |
3.53 m x 2.57 m |
|
Upper Level |
第三卧房 |
4.39 m |
2.92 m |
4.39 m x 2.92 m |
|
In Between |
主卧 |
4.17 m |
5.48 m |
4.17 m x 5.48 m |
设备间
https://www.realtor.ca/real-estate/28308186/766-kenora-avenue-oshawa-lakeview-lakeview


