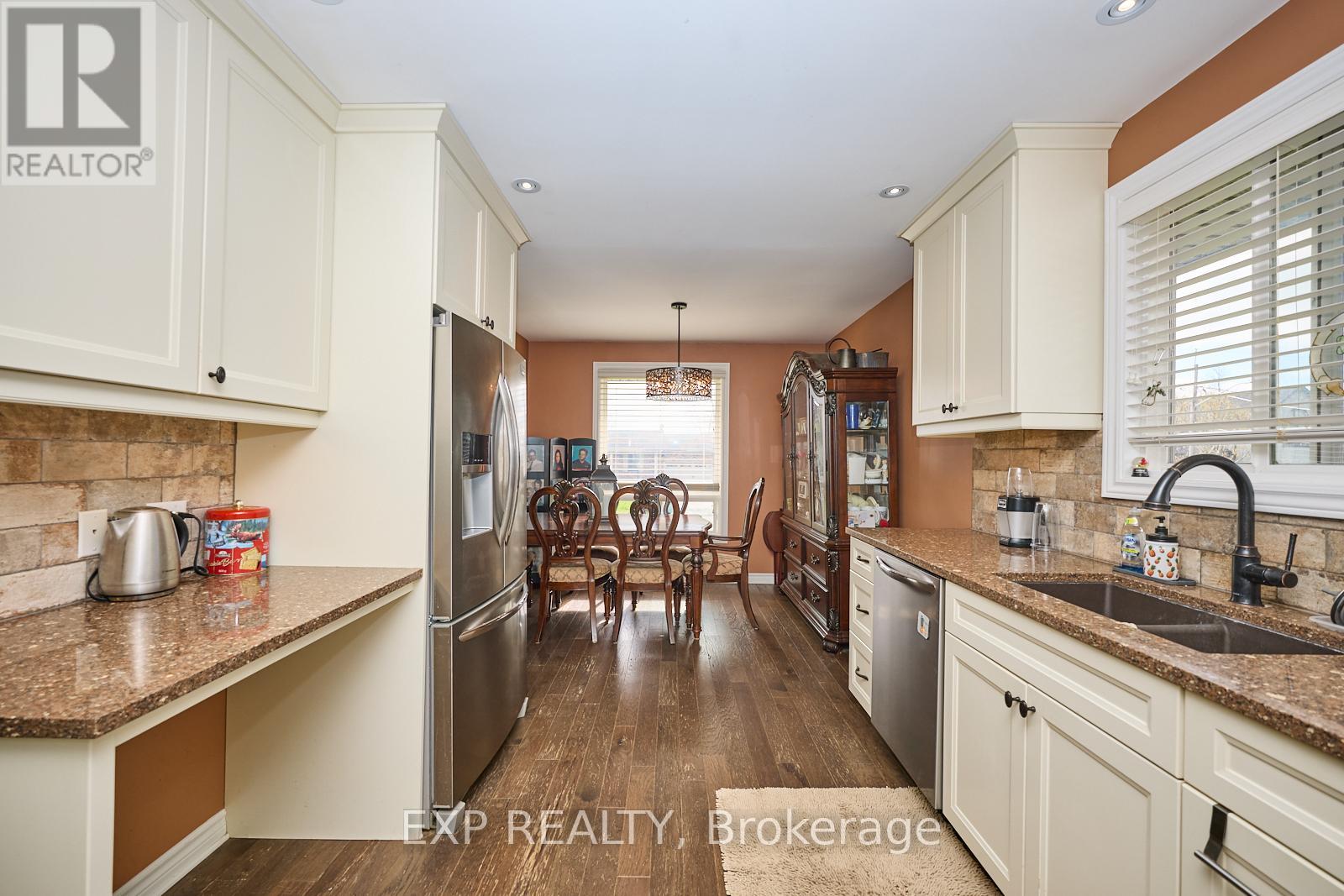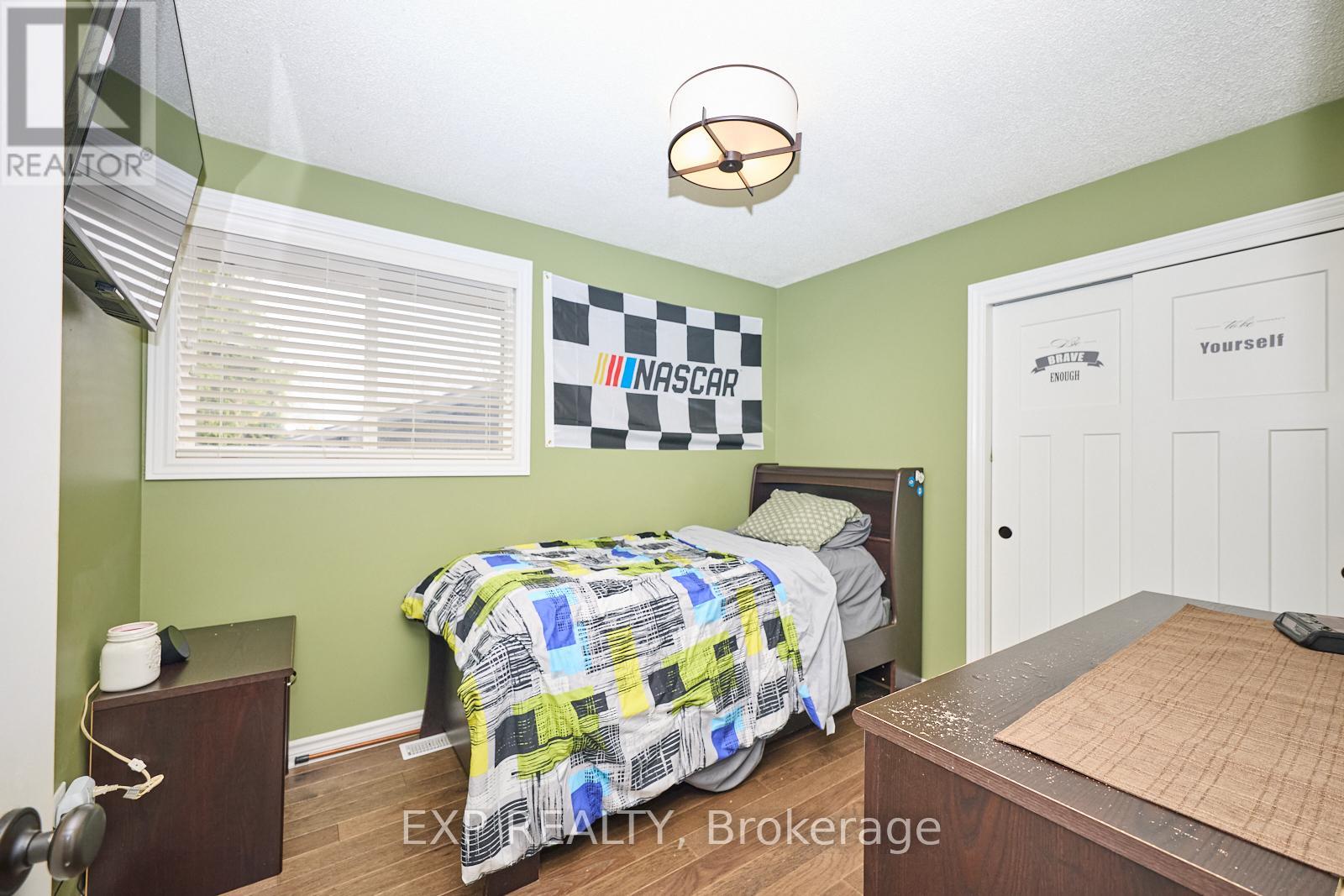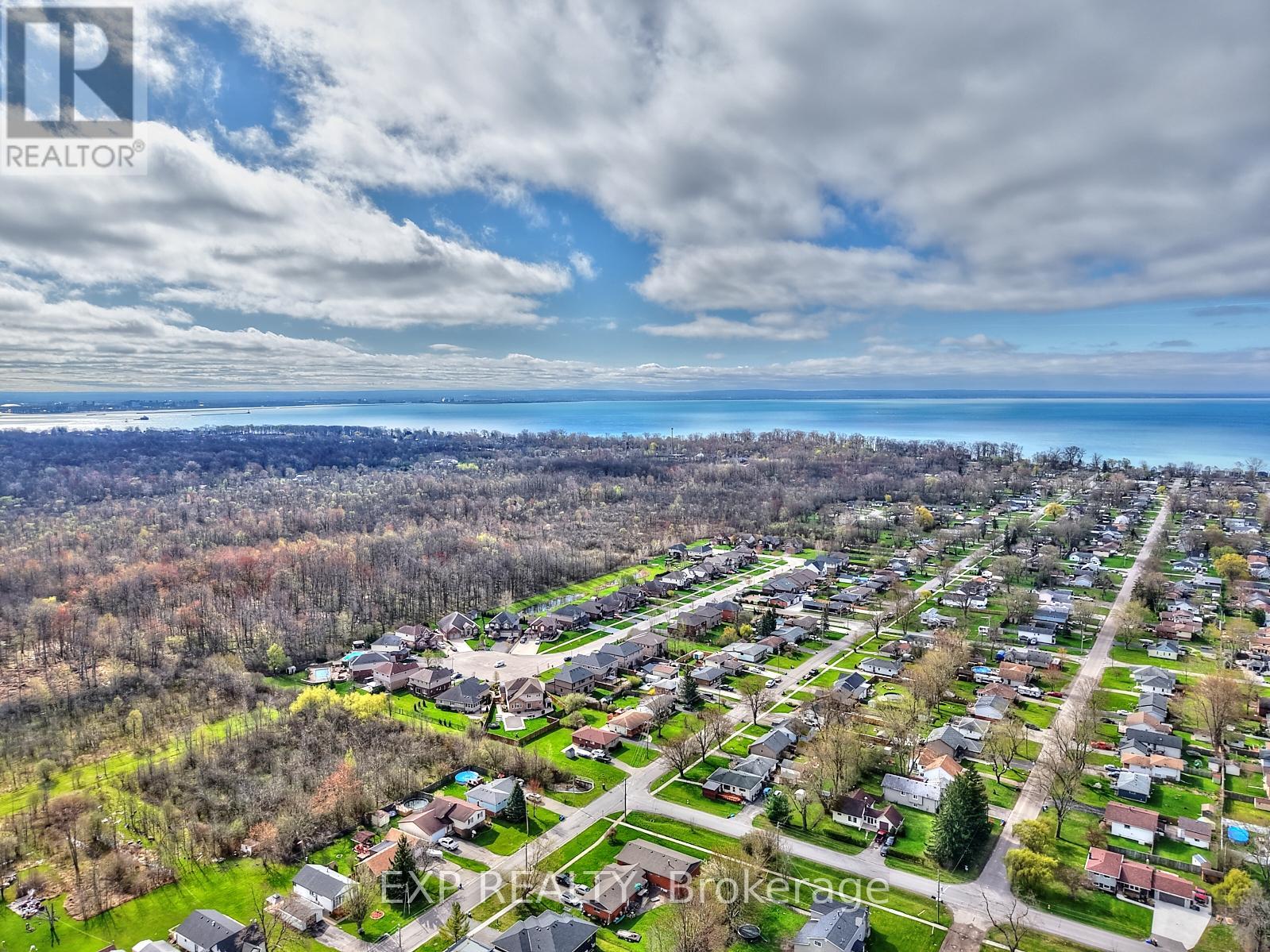4 卧室
2 浴室
1100 - 1500 sqft
Raised 平房
壁炉
Inground Pool, Outdoor Pool
中央空调
风热取暖
$699,900
Welcome to 765 Grandview Road a beautifully updated raised bungalow in Fort Erie sought-after Crescent Park community. This 4-bedroom, 2-bathroom home blends modern comfort with spacious living and an incredible backyard oasis. Situated on a premium 80 x 120 ft fully fenced lot, it features an inviting in-ground pool just in time for summer, a double-car garage, and a private driveway with parking for 6+ vehicles. Inside, you'll appreciate the thoughtful upgrades including a new roof, siding, garage door, and rear door with built-in blinds (2023), as well as new basement flooring (2025). The main level boasts a bright open-concept living and dining area centred around a cozy gas fireplace, a functional kitchen, two spacious bedrooms, and a 4-piece bathroom. The fully finished basement adds two more bedrooms, a second full bath (renovated 2022), a large family room, and ample utility/storage space offering flexible living options for families or guests. Ideally located near schools, parks, the community centre with gym and pool, and just minutes to the vibrant shops and beaches of Crystal Beach and Ridgeway. This turn-key property offers everyday comfort, summer-ready outdoor living, and unbeatable value in one of Fort Eries most desirable neighbourhoods. (id:43681)
Open House
现在这个房屋大家可以去Open House参观了!
开始于:
2:00 pm
结束于:
4:00 pm
房源概要
|
MLS® Number
|
X12114081 |
|
房源类型
|
民宅 |
|
社区名字
|
334 - Crescent Park |
|
附近的便利设施
|
Beach, 公共交通, 礼拜场所 |
|
总车位
|
8 |
|
泳池类型
|
Inground Pool, Outdoor Pool |
|
结构
|
Deck, Patio(s) |
详 情
|
浴室
|
2 |
|
地上卧房
|
4 |
|
总卧房
|
4 |
|
Age
|
31 To 50 Years |
|
公寓设施
|
Fireplace(s) |
|
建筑风格
|
Raised Bungalow |
|
地下室进展
|
已装修 |
|
地下室类型
|
全完工 |
|
施工种类
|
独立屋 |
|
空调
|
中央空调 |
|
外墙
|
木头, 混凝土 |
|
壁炉
|
有 |
|
Fireplace Total
|
1 |
|
地基类型
|
混凝土浇筑 |
|
供暖方式
|
天然气 |
|
供暖类型
|
压力热风 |
|
储存空间
|
1 |
|
内部尺寸
|
1100 - 1500 Sqft |
|
类型
|
独立屋 |
|
设备间
|
市政供水 |
车 位
土地
|
英亩数
|
无 |
|
围栏类型
|
Fenced Yard |
|
土地便利设施
|
Beach, 公共交通, 宗教场所 |
|
污水道
|
Sanitary Sewer |
|
土地深度
|
120 Ft |
|
土地宽度
|
80 Ft |
|
不规则大小
|
80 X 120 Ft |
|
规划描述
|
R1 |
房 间
| 楼 层 |
类 型 |
长 度 |
宽 度 |
面 积 |
|
Lower Level |
设备间 |
6.6294 m |
3.1242 m |
6.6294 m x 3.1242 m |
|
Lower Level |
第三卧房 |
4.6482 m |
2.9464 m |
4.6482 m x 2.9464 m |
|
Lower Level |
Bedroom 4 |
4.699 m |
3.556 m |
4.699 m x 3.556 m |
|
Lower Level |
浴室 |
2.0574 m |
2.6416 m |
2.0574 m x 2.6416 m |
|
Lower Level |
家庭房 |
6.5532 m |
5.1562 m |
6.5532 m x 5.1562 m |
|
一楼 |
主卧 |
6.8072 m |
3.5152 m |
6.8072 m x 3.5152 m |
|
一楼 |
第二卧房 |
2.6132 m |
3.1496 m |
2.6132 m x 3.1496 m |
|
一楼 |
客厅 |
6.07 m |
3.048 m |
6.07 m x 3.048 m |
|
一楼 |
餐厅 |
2.7686 m |
2.9972 m |
2.7686 m x 2.9972 m |
|
一楼 |
厨房 |
4.5212 m |
2.9972 m |
4.5212 m x 2.9972 m |
|
一楼 |
浴室 |
2.9972 m |
2.6416 m |
2.9972 m x 2.6416 m |
|
In Between |
门厅 |
2.9718 m |
2.3876 m |
2.9718 m x 2.3876 m |
https://www.realtor.ca/real-estate/28238095/765-grandview-road-fort-erie-crescent-park-334-crescent-park






















































