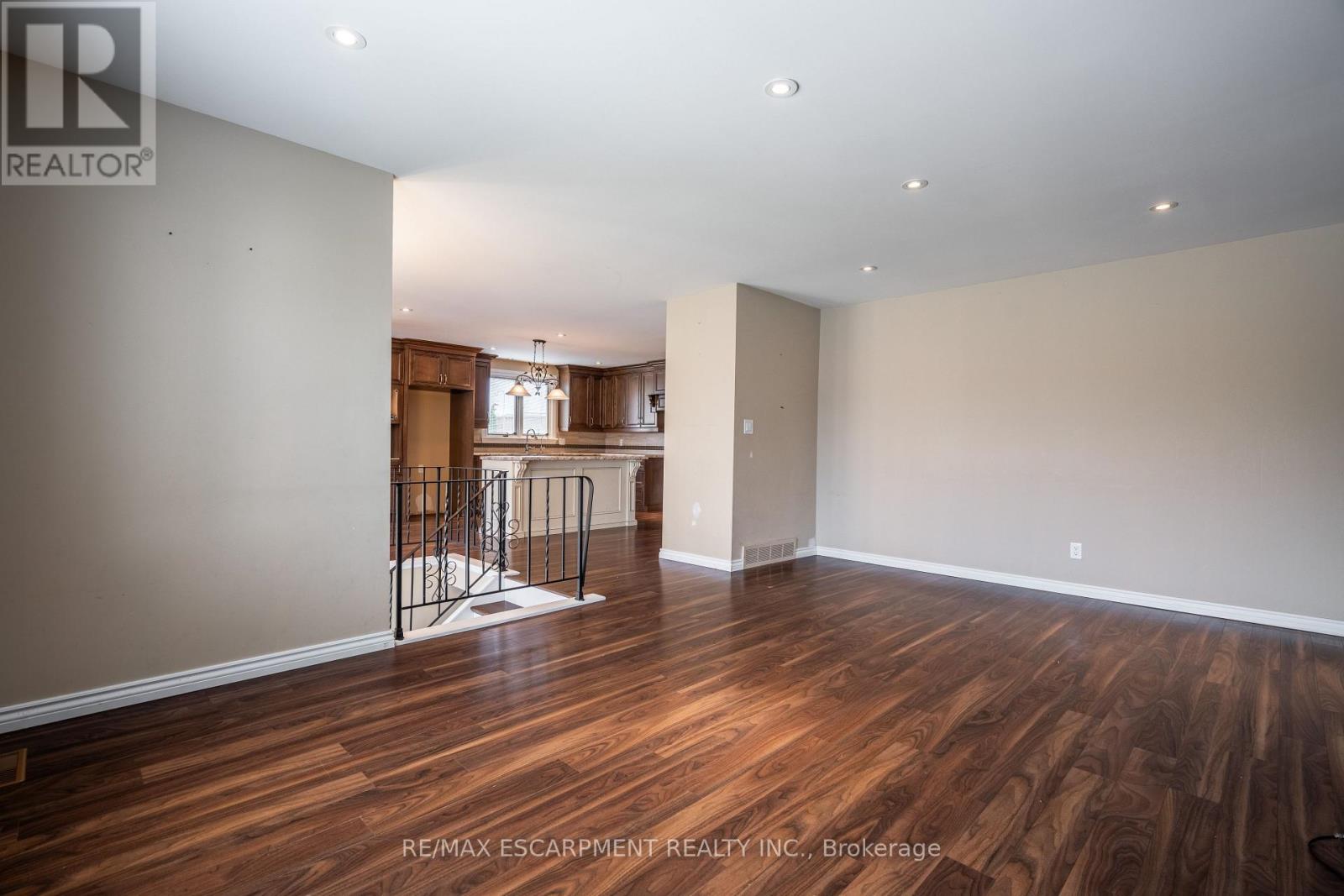3 卧室
2 浴室
1100 - 1500 sqft
Raised 平房
壁炉
中央空调
风热取暖
$649,000
Welcome to 7623 Rainbow Crescent, Niagara! Nestled on a large pie-shaped lot backing directly onto a peaceful park, this raised bungalow offers over 2,000 sq ft of finished living space and incredible potential for the right buyer. With a functional layout featuring 3+1 bedrooms and 2 full baths, there's room for a growing family or in-law setup. The finished lower level includes a separate walk-up entrance, adding flexibility and value. A spacious eat-in kitchen and oversized living room provide a great canvas for entertaining. Located in a welcoming, family-friendly neighborhood, this home is full of opportunity for those willing to add a little TLC. A true diamond in the rough! Property being sold under Power of Sale. (id:43681)
房源概要
|
MLS® Number
|
X12138769 |
|
房源类型
|
民宅 |
|
社区名字
|
221 - Marineland |
|
附近的便利设施
|
公园, 学校 |
|
特征
|
Cul-de-sac |
|
总车位
|
3 |
详 情
|
浴室
|
2 |
|
地上卧房
|
3 |
|
总卧房
|
3 |
|
Age
|
31 To 50 Years |
|
家电类
|
Water Meter |
|
建筑风格
|
Raised Bungalow |
|
地下室进展
|
已装修 |
|
地下室功能
|
Walk-up |
|
地下室类型
|
N/a (finished) |
|
施工种类
|
独立屋 |
|
空调
|
中央空调 |
|
外墙
|
砖 Facing |
|
壁炉
|
有 |
|
Fireplace Total
|
1 |
|
地基类型
|
水泥 |
|
供暖方式
|
天然气 |
|
供暖类型
|
压力热风 |
|
储存空间
|
1 |
|
内部尺寸
|
1100 - 1500 Sqft |
|
类型
|
独立屋 |
|
设备间
|
市政供水 |
车 位
土地
|
英亩数
|
无 |
|
土地便利设施
|
公园, 学校 |
|
污水道
|
Sanitary Sewer |
|
土地深度
|
160 Ft |
|
土地宽度
|
40 Ft |
|
不规则大小
|
40 X 160 Ft |
房 间
| 楼 层 |
类 型 |
长 度 |
宽 度 |
面 积 |
|
Lower Level |
娱乐,游戏房 |
8.94 m |
5.69 m |
8.94 m x 5.69 m |
|
Lower Level |
洗衣房 |
3.43 m |
3.02 m |
3.43 m x 3.02 m |
|
Lower Level |
浴室 |
|
|
Measurements not available |
|
Lower Level |
第二卧房 |
3.33 m |
3.94 m |
3.33 m x 3.94 m |
|
一楼 |
客厅 |
3.78 m |
5.66 m |
3.78 m x 5.66 m |
|
一楼 |
厨房 |
7.54 m |
4.9 m |
7.54 m x 4.9 m |
|
一楼 |
主卧 |
3.51 m |
4.37 m |
3.51 m x 4.37 m |
|
一楼 |
第二卧房 |
2.77 m |
3.53 m |
2.77 m x 3.53 m |
|
一楼 |
第二卧房 |
2.62 m |
3.68 m |
2.62 m x 3.68 m |
|
一楼 |
浴室 |
|
|
Measurements not available |
https://www.realtor.ca/real-estate/28291833/7623-rainbow-crescent-niagara-falls-marineland-221-marineland
































