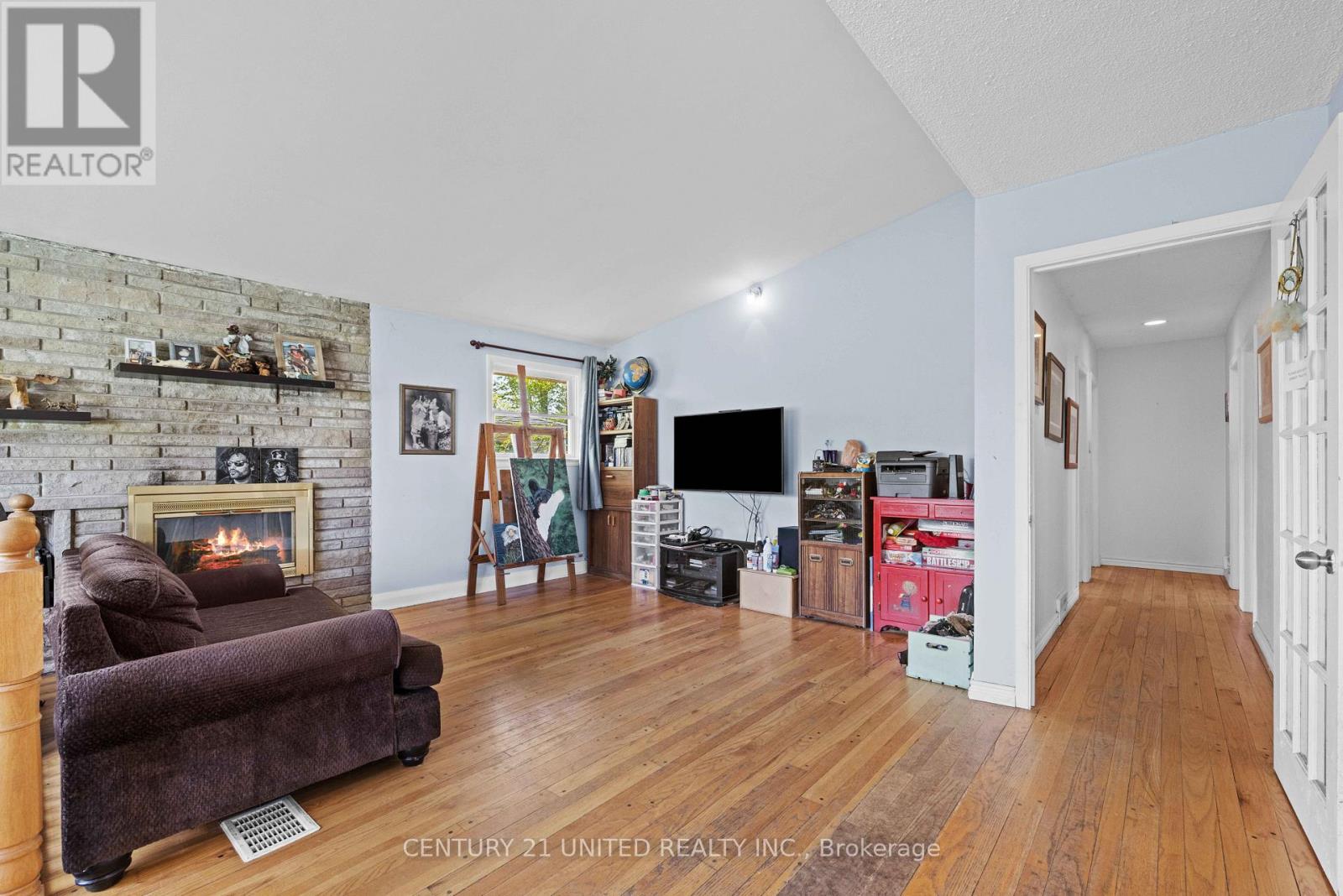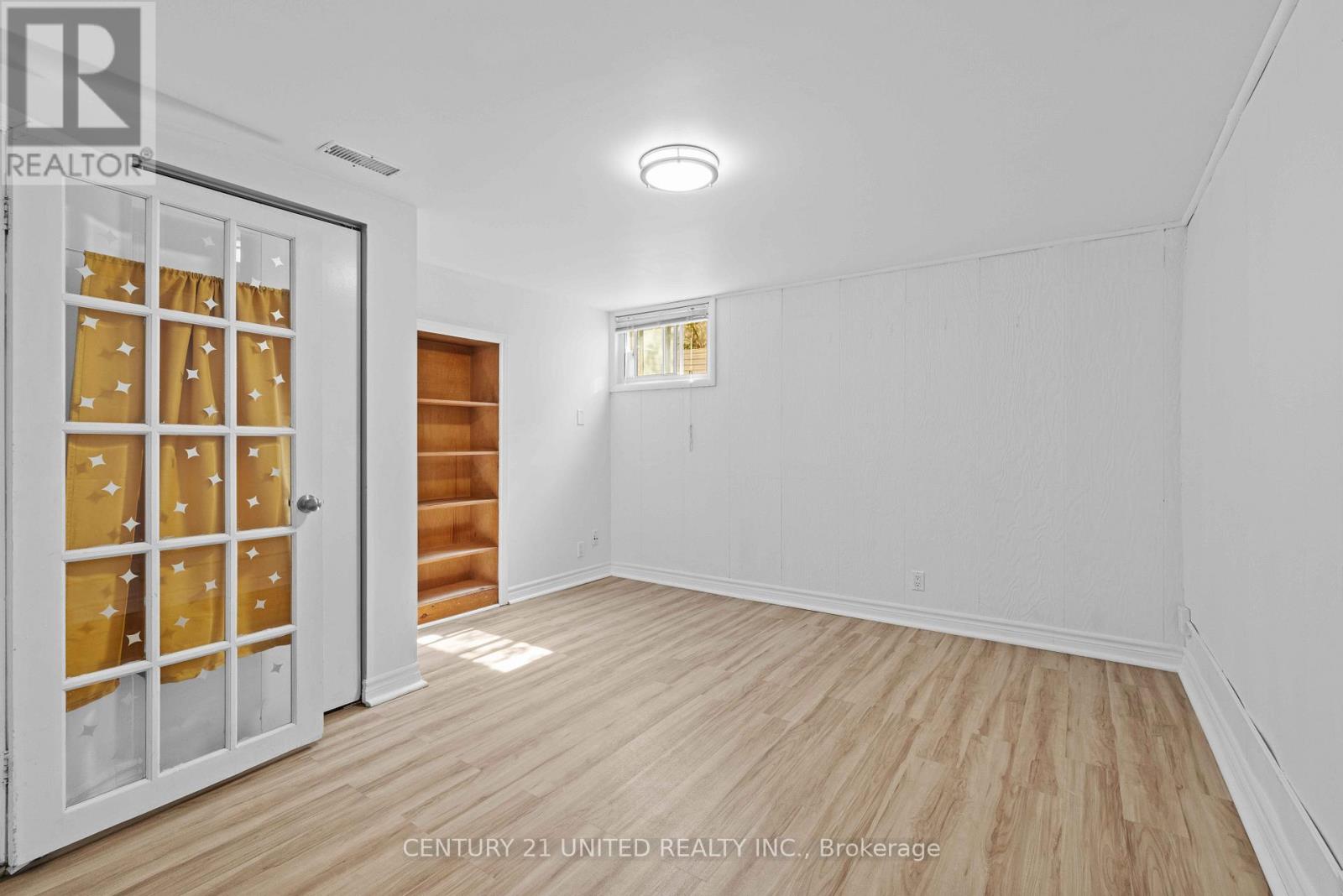5 卧室
2 浴室
1100 - 1500 sqft
平房
壁炉
中央空调
风热取暖
Landscaped
$649,900
Weller Street offers the perfect blend of style, functionality, and location. Step into a bright and airy open-concept main floor, where large windows flood the space with natural light. The inviting living area features a cozy wood-burning fireplace and hardwood floors, creating a warm and welcoming open concept atmosphere. You'll find three generously sized bedrooms on the main level, ideal for a growing family or home office needs. The lower level, accessible via a convenient side entrance, offers excellent in-law suite potential with two additional bedrooms, a spacious rec room, and plenty of flexibility for extended family or rental income. Outside, enjoy the fully fenced yard-perfect for kids, pets, or entertaining-and a carport with ample parking for multiple vehicles. Ideally located within steps of PRHC this home offers a unique opportunity for a young medical professional or first-time buyer to enter the market in a diverse and vibrant community. Walking distance to a synagogue, mosque, and chapel, all while located on a convenient public transportation route. Many updates includes fresh paint, a roof, and heat pump! (id:43681)
房源概要
|
MLS® Number
|
X12147044 |
|
房源类型
|
民宅 |
|
社区名字
|
3 Old West End |
|
附近的便利设施
|
医院, 礼拜场所, 公共交通, 学校 |
|
社区特征
|
社区活动中心 |
|
设备类型
|
热水器 - Electric |
|
特征
|
Flat Site, Dry, Level, 无地毯 |
|
总车位
|
3 |
|
租赁设备类型
|
热水器 - Electric |
|
结构
|
Deck |
|
View Type
|
City View |
详 情
|
浴室
|
2 |
|
地上卧房
|
3 |
|
地下卧室
|
2 |
|
总卧房
|
5 |
|
Age
|
51 To 99 Years |
|
家电类
|
Water Meter, 洗碗机, 炉子, 洗衣机, 冰箱 |
|
建筑风格
|
平房 |
|
地下室进展
|
已装修 |
|
地下室类型
|
N/a (finished) |
|
施工种类
|
独立屋 |
|
空调
|
中央空调 |
|
外墙
|
砖, 乙烯基壁板 |
|
壁炉
|
有 |
|
Fireplace Total
|
1 |
|
壁炉类型
|
Insert |
|
Flooring Type
|
Hardwood |
|
地基类型
|
水泥 |
|
供暖方式
|
天然气 |
|
供暖类型
|
压力热风 |
|
储存空间
|
1 |
|
内部尺寸
|
1100 - 1500 Sqft |
|
类型
|
独立屋 |
|
设备间
|
市政供水 |
车 位
土地
|
英亩数
|
无 |
|
围栏类型
|
Fenced Yard |
|
土地便利设施
|
医院, 宗教场所, 公共交通, 学校 |
|
Landscape Features
|
Landscaped |
|
污水道
|
Sanitary Sewer |
|
土地深度
|
107 Ft ,7 In |
|
土地宽度
|
67 Ft ,9 In |
|
不规则大小
|
67.8 X 107.6 Ft ; 63.74 Ft X 107.56 Ft X 66.75 Ft X108.75 |
|
规划描述
|
R1 |
房 间
| 楼 层 |
类 型 |
长 度 |
宽 度 |
面 积 |
|
地下室 |
厨房 |
4.21 m |
3.09 m |
4.21 m x 3.09 m |
|
地下室 |
设备间 |
3.7 m |
1.3 m |
3.7 m x 1.3 m |
|
地下室 |
娱乐,游戏房 |
4.72 m |
3.88 m |
4.72 m x 3.88 m |
|
地下室 |
Bedroom 4 |
3.7 m |
3.7 m |
3.7 m x 3.7 m |
|
地下室 |
Bedroom 4 |
4.06 m |
3.09 m |
4.06 m x 3.09 m |
|
地下室 |
浴室 |
2.87 m |
1.93 m |
2.87 m x 1.93 m |
|
一楼 |
客厅 |
6.09 m |
4.57 m |
6.09 m x 4.57 m |
|
一楼 |
厨房 |
4.97 m |
3.73 m |
4.97 m x 3.73 m |
|
一楼 |
主卧 |
3.7 m |
3.7 m |
3.7 m x 3.7 m |
|
一楼 |
第二卧房 |
4.06 m |
3.09 m |
4.06 m x 3.09 m |
|
一楼 |
第三卧房 |
4.06 m |
2.74 m |
4.06 m x 2.74 m |
|
一楼 |
浴室 |
1.61 m |
1.87 m |
1.61 m x 1.87 m |
https://www.realtor.ca/real-estate/28309463/762-weller-street-peterborough-central-old-west-end-3-old-west-end





































