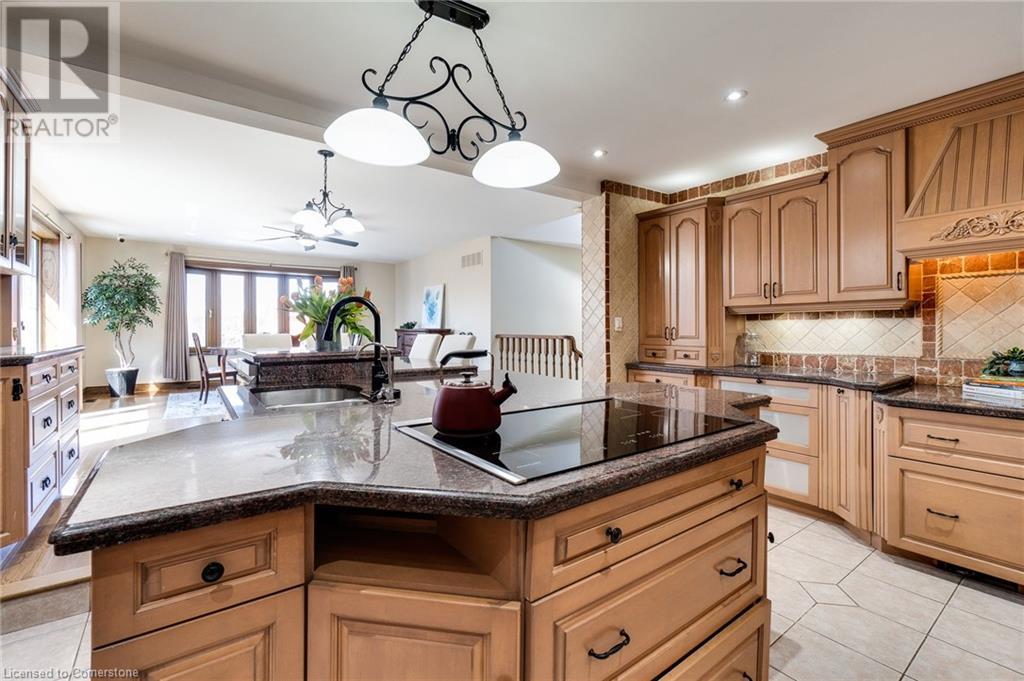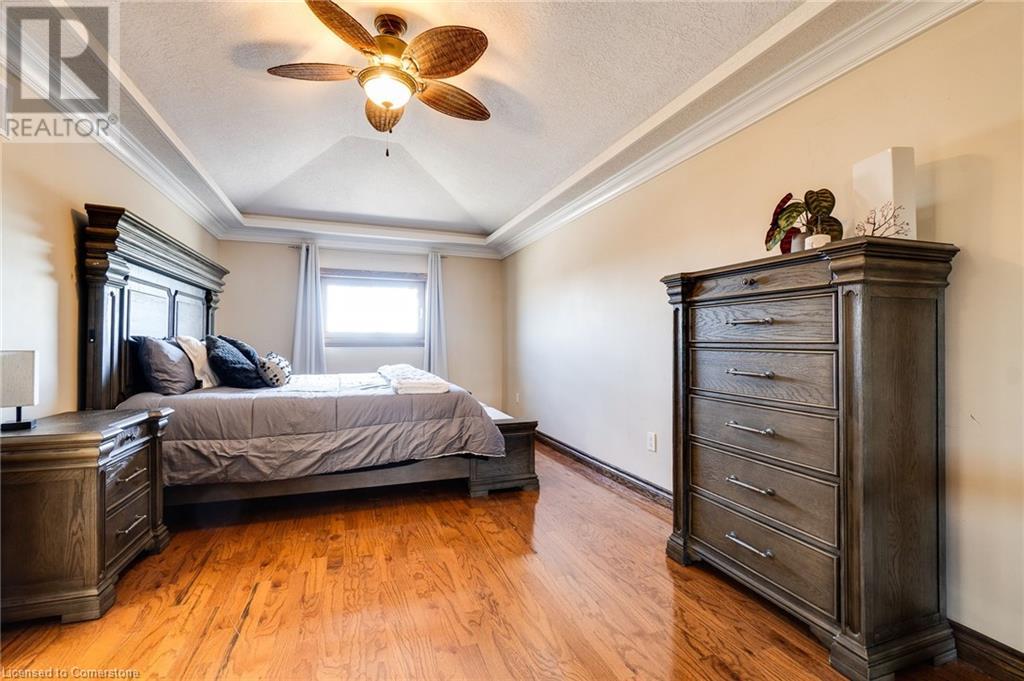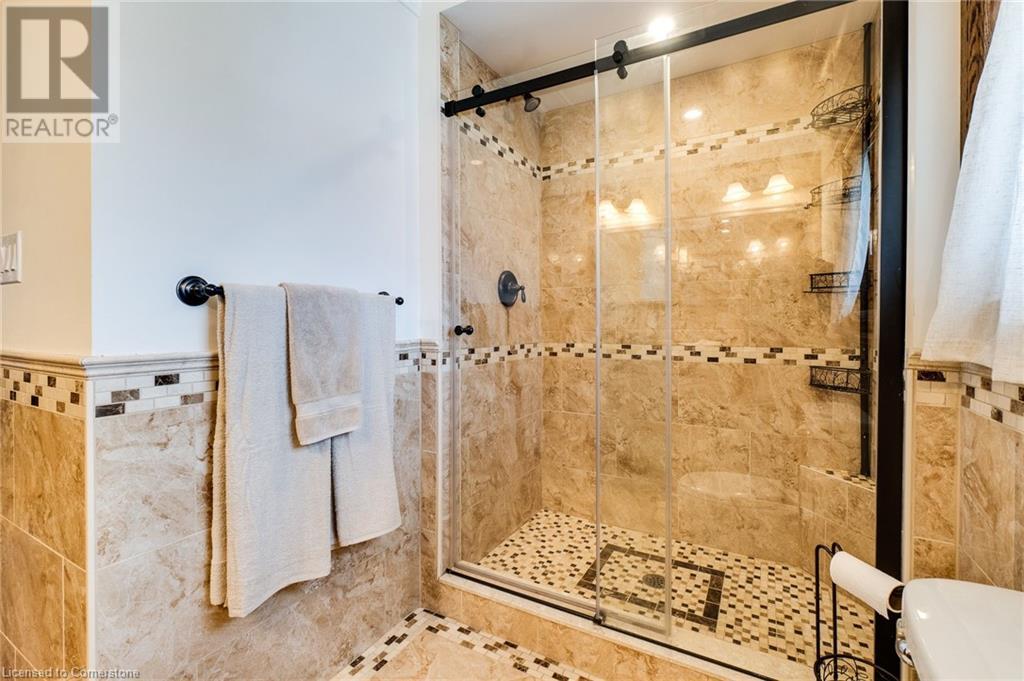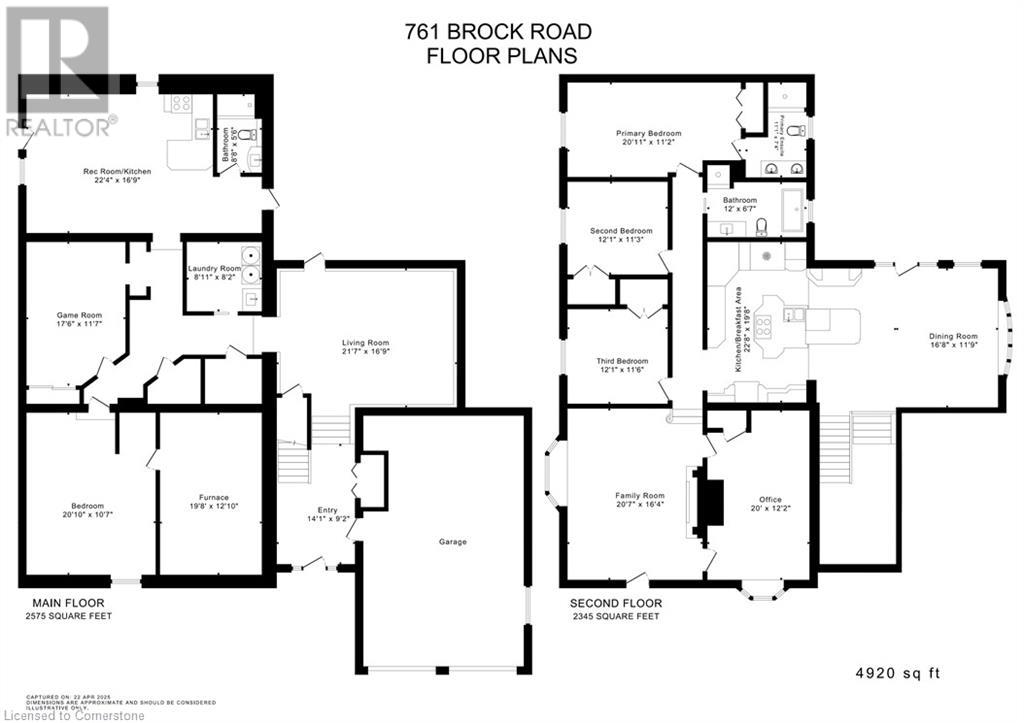4 卧室
3 浴室
4920 sqft
壁炉
Above Ground Pool
中央空调
风热取暖
$1,489,000
Welcome to this stunning family home, large enough to welcome your extended family. Thoughtfully designed to suit multi-generational living or growing families. Nestled on almost an acre of property - it offers room to live, work, and play—both indoors and out. Step inside the welcoming entryway and head up a beautiful staircase to the main living space. Here you'll find a bright, natural kitchen with an eat-in breakfast island, seamlessly connected to a formal dining space, that’s perfect for hosting family dinners or casual mornings. Down the hall are three bedrooms, including a private primary suite with a 3-piece ensuite, also located near is the modern guest bath that is sure to impress. At the opposite end of the hall, enjoy a cozy family room and a dedicated office space. The lower level, which is still primarily above ground, expands your living space even further. A generous lower recreation room opens directly to a fenced outdoor dog enclosure, making it ideal for pet owners. This level also features a fourth bedroom, laundry room, games room, full bathroom, and second kitchen - offering the perfect setup for the potential of an in-law suite, extended family living or teen haven. Step outside and enjoy this incredible property - from the composite deck off the main kitchen, to a covered hot tub, a pool with solar cover, a custom playground for the kids and a cozy fire pit for evening gatherings - there are many possible ways to enjoy the outdoor space. For hobbyists or professionals alike, the detached 40' x 60' workshop with A2 zoning is a true highlight. With two 14-foot tall garage doors, it’s large enough to accommodate a tractor trailer, making it perfect for car enthusiasts, mechanics, or business owners. You’ll also appreciate the convenience of an attached garage to the house, with ample parking. This incredibly versatile property offers value, convenience and tons of space both inside and out. (id:43681)
Open House
现在这个房屋大家可以去Open House参观了!
开始于:
2:00 pm
结束于:
4:00 pm
房源概要
|
MLS® Number
|
40720117 |
|
房源类型
|
民宅 |
|
附近的便利设施
|
医院, 购物 |
|
Communication Type
|
Internet Access |
|
设备类型
|
没有 |
|
特征
|
铺设车道, Country Residential, Sump Pump, 亲戚套间 |
|
总车位
|
8 |
|
泳池类型
|
Above Ground Pool |
|
租赁设备类型
|
没有 |
|
结构
|
Workshop, 游乐场 |
详 情
|
浴室
|
3 |
|
地上卧房
|
3 |
|
地下卧室
|
1 |
|
总卧房
|
4 |
|
家电类
|
Central Vacuum, 洗碗机, 烘干机, 微波炉, 烤箱 - Built-in, 冰箱, 炉子, 洗衣机, Hood 电扇, 窗帘, Hot Tub |
|
地下室进展
|
已装修 |
|
地下室类型
|
全完工 |
|
施工日期
|
1972 |
|
施工种类
|
独立屋 |
|
空调
|
中央空调 |
|
外墙
|
砖, 石 |
|
Fire Protection
|
Security System |
|
壁炉
|
有 |
|
Fireplace Total
|
1 |
|
固定装置
|
吊扇 |
|
地基类型
|
水泥 |
|
供暖方式
|
Propane |
|
供暖类型
|
压力热风 |
|
内部尺寸
|
4920 Sqft |
|
类型
|
独立屋 |
|
设备间
|
Cistern, Well |
车 位
土地
|
入口类型
|
Road Access, Highway Access |
|
英亩数
|
无 |
|
土地便利设施
|
医院, 购物 |
|
污水道
|
Septic System |
|
土地深度
|
235 Ft |
|
土地宽度
|
178 Ft |
|
不规则大小
|
0.96 |
|
Size Total
|
0.96 Ac|1/2 - 1.99 Acres |
|
规划描述
|
A2 |
房 间
| 楼 层 |
类 型 |
长 度 |
宽 度 |
面 积 |
|
地下室 |
客厅 |
|
|
21'7'' x 16'9'' |
|
地下室 |
洗衣房 |
|
|
8'11'' x 8'2'' |
|
地下室 |
厨房 |
|
|
22'4'' x 16'9'' |
|
地下室 |
三件套卫生间 |
|
|
8'8'' x 5'6'' |
|
地下室 |
卧室 |
|
|
20'10'' x 10'7'' |
|
地下室 |
Games Room |
|
|
17'6'' x 11'7'' |
|
地下室 |
设备间 |
|
|
19'8'' x 12'10'' |
|
一楼 |
餐厅 |
|
|
16'8'' x 11'9'' |
|
一楼 |
厨房 |
|
|
22'8'' x 19'8'' |
|
一楼 |
家庭房 |
|
|
20'7'' x 16'4'' |
|
一楼 |
主卧 |
|
|
20'11'' x 11'2'' |
|
一楼 |
完整的浴室 |
|
|
11'1'' x 7'4'' |
|
一楼 |
四件套浴室 |
|
|
12'0'' x 6'7'' |
|
一楼 |
卧室 |
|
|
12'1'' x 11'3'' |
|
一楼 |
卧室 |
|
|
12'1'' x 11'6'' |
|
一楼 |
Office |
|
|
20'0'' x 12'2'' |
设备间
https://www.realtor.ca/real-estate/28203770/761-brock-road-flamborough





















































