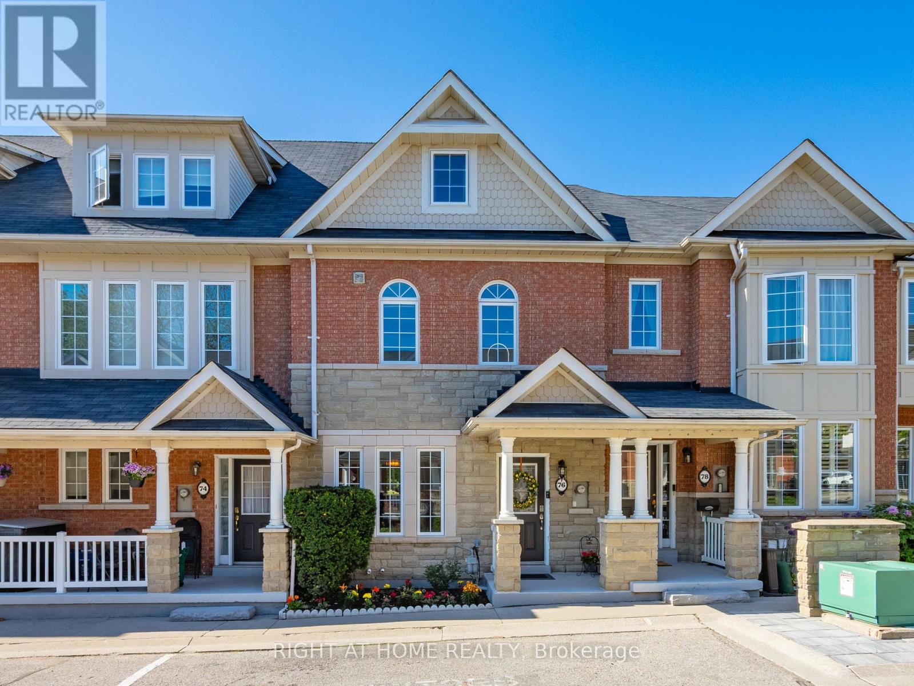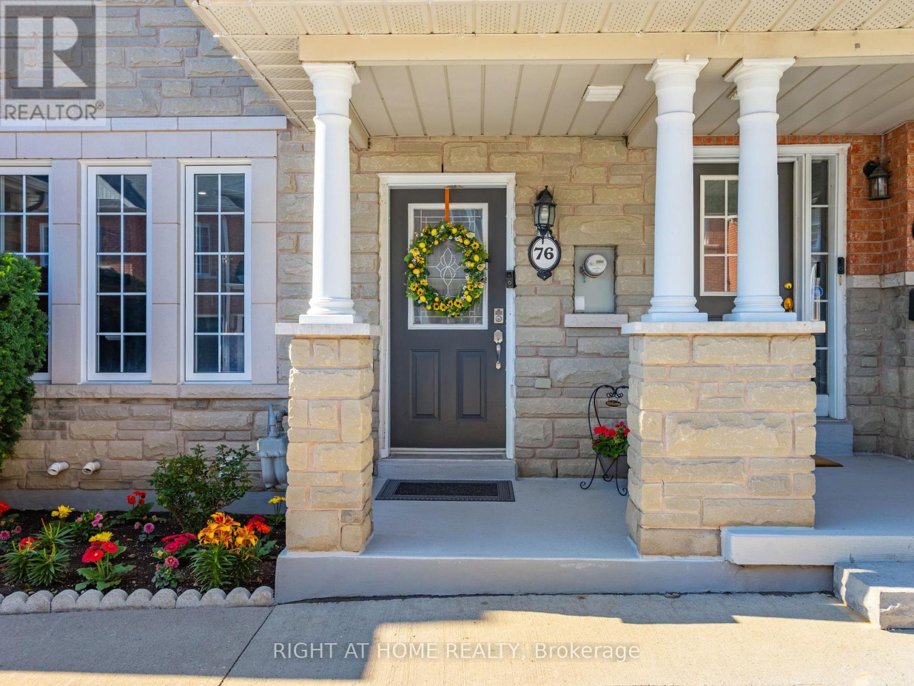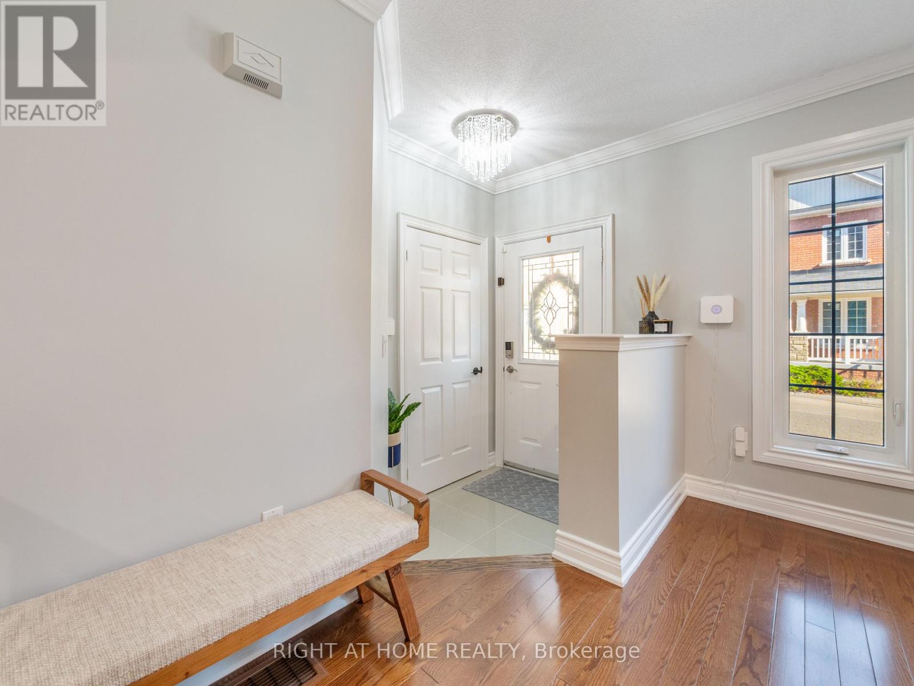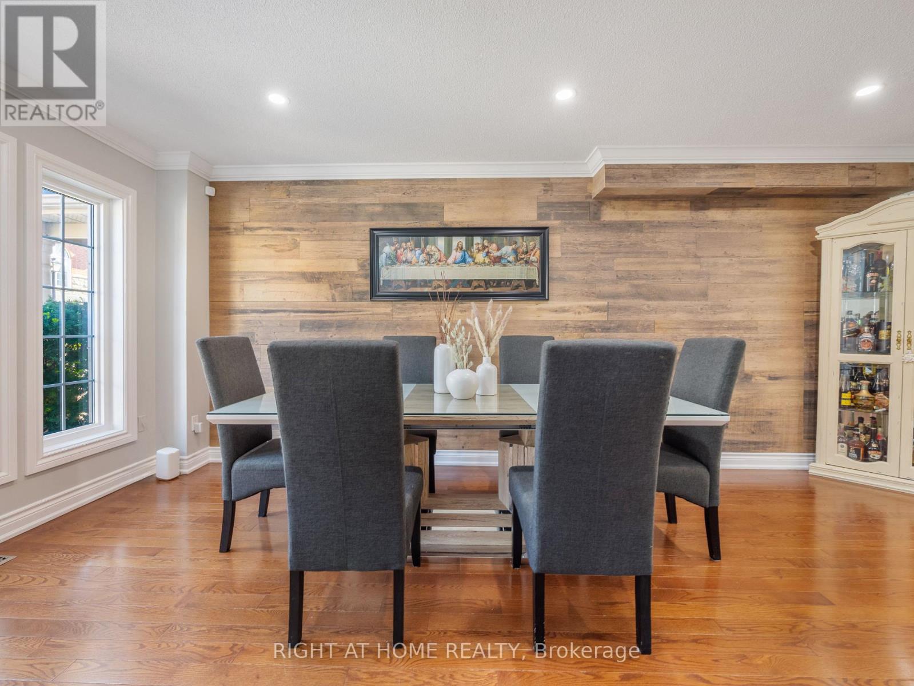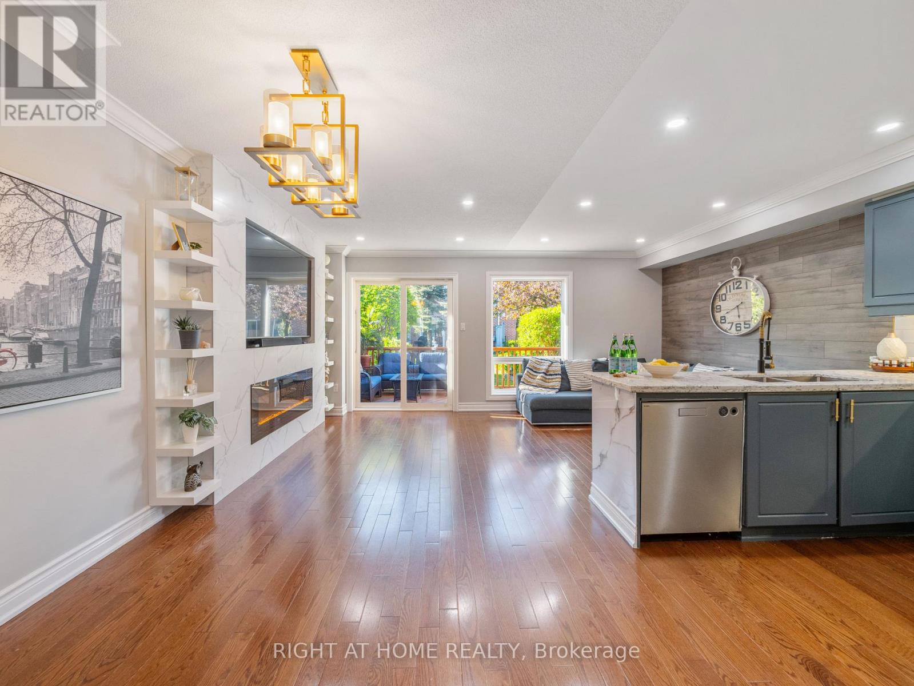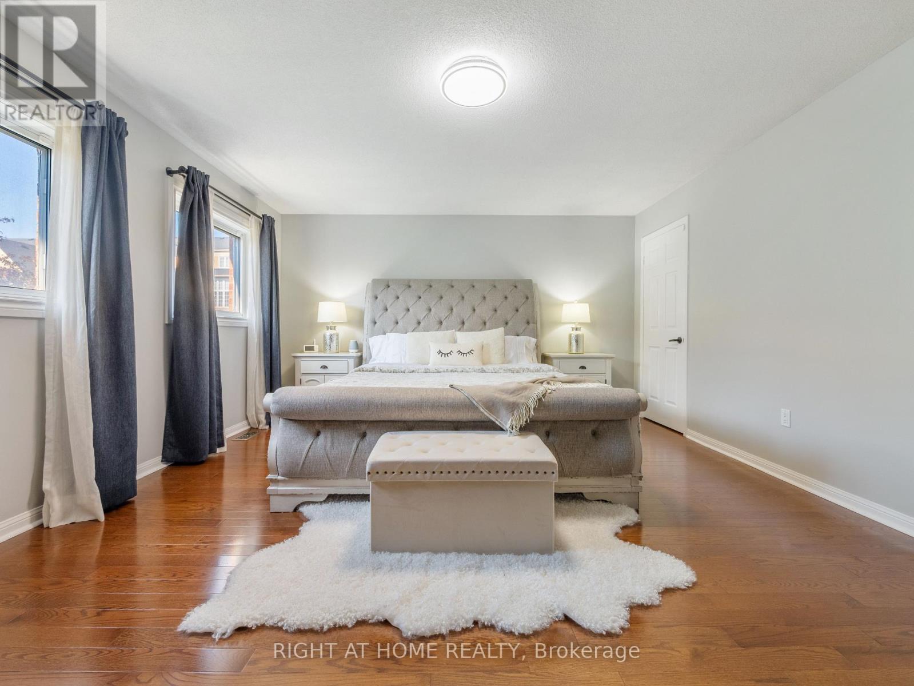76 Torr Lane Ajax (Central), Ontario L1S 7M9

$899,000管理费,Water, Common Area Maintenance, Parking
$671.15 每月
管理费,Water, Common Area Maintenance, Parking
$671.15 每月Turn-key Stunning 3-Storey Condo Townhouse in the Heart of Central Ajax. Sizeable and spacious unit, thoughtfully renovated, featuring elegant oak flooring on the main and second levels, along with a beautifully crafted custom staircase extending from the basement to the third floor. Enhanced with custom paneling and quality upgrades throughout offering an abundance of space and style. Filled with natural light, the home offers custom quartz countertops in the kitchen and bathrooms, bright lighting throughout. Fully finished basement complete with home theatre and separate entrance conveniently leading to the underground garage. Perfect for a growing family, located on a quiet street in a sought-after neighbourhood, steps to shopping plazas, big box stores, transit parks, playgrounds, and much more. Maintenance fees include Water, Insurance, Snow Removal, Exterior elements including roof, heated parking garage and windows (recently installed in 2024) This property is a must-see. (id:43681)
Open House
现在这个房屋大家可以去Open House参观了!
2:00 pm
结束于:4:00 pm
2:00 pm
结束于:4:00 pm
房源概要
| MLS® Number | E12177549 |
| 房源类型 | 民宅 |
| 社区名字 | Central |
| 社区特征 | Pet Restrictions |
| 总车位 | 2 |
详 情
| 浴室 | 4 |
| 地上卧房 | 3 |
| 地下卧室 | 1 |
| 总卧房 | 4 |
| 公寓设施 | Fireplace(s) |
| 家电类 | Water Heater, 洗碗机, 烘干机, Humidifier, 微波炉, 炉子, 洗衣机, 冰箱 |
| 地下室进展 | 已装修 |
| 地下室类型 | N/a (finished) |
| 空调 | 中央空调 |
| 外墙 | 砖 |
| 壁炉 | 有 |
| Fireplace Total | 1 |
| Flooring Type | Hardwood, Laminate |
| 地基类型 | 混凝土 |
| 客人卫生间(不包含洗浴) | 1 |
| 供暖方式 | 天然气 |
| 供暖类型 | 压力热风 |
| 储存空间 | 3 |
| 内部尺寸 | 2000 - 2249 Sqft |
| 类型 | 联排别墅 |
车 位
| 地下 | |
| Garage |
土地
| 英亩数 | 无 |
房 间
| 楼 层 | 类 型 | 长 度 | 宽 度 | 面 积 |
|---|---|---|---|---|
| 二楼 | 主卧 | 5.3 m | 4.85 m | 5.3 m x 4.85 m |
| 三楼 | 第二卧房 | 4.5 m | 2.7 m | 4.5 m x 2.7 m |
| 三楼 | 第三卧房 | 4.65 m | 3.25 m | 4.65 m x 3.25 m |
| 地下室 | 衣帽间 | 6.1 m | 5.3 m | 6.1 m x 5.3 m |
| 一楼 | 厨房 | 3 m | 3 m | 3 m x 3 m |
| 一楼 | 客厅 | 2.8 m | 5.9 m | 2.8 m x 5.9 m |
| 一楼 | 餐厅 | 2.3 m | 2.25 m | 2.3 m x 2.25 m |
| 一楼 | 家庭房 | 5.28 m | 3.05 m | 5.28 m x 3.05 m |
https://www.realtor.ca/real-estate/28376181/76-torr-lane-ajax-central-central


