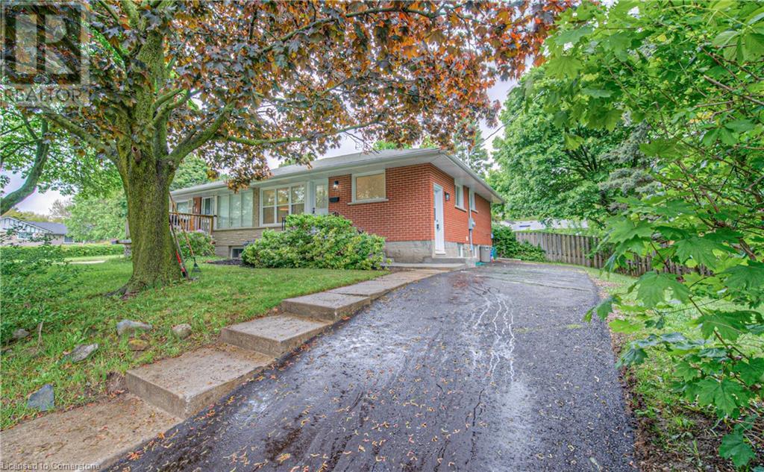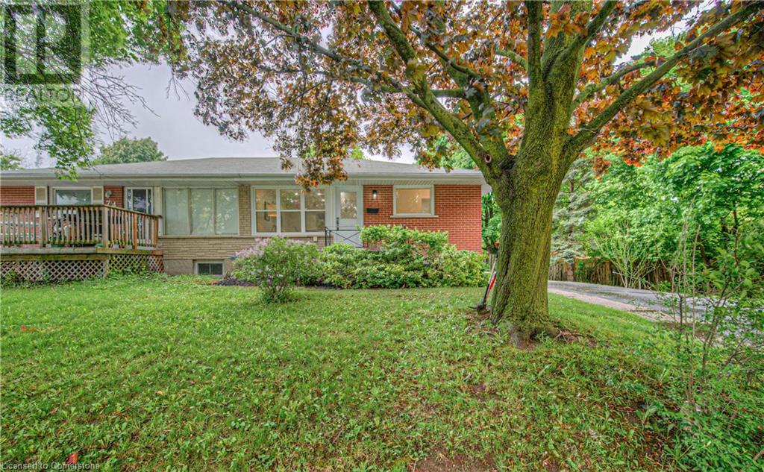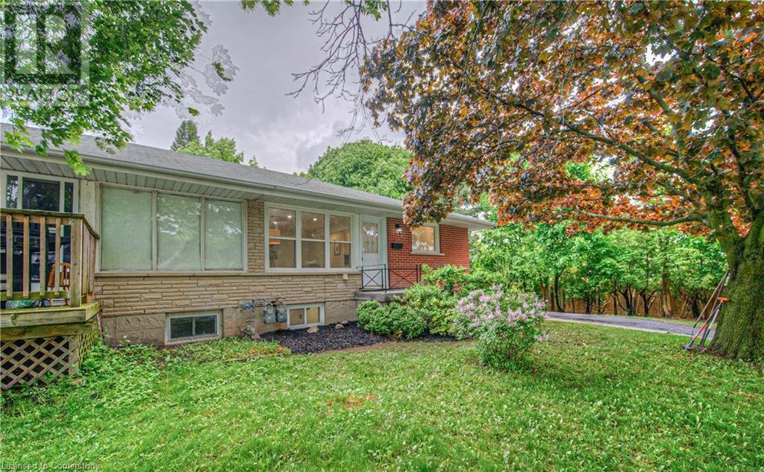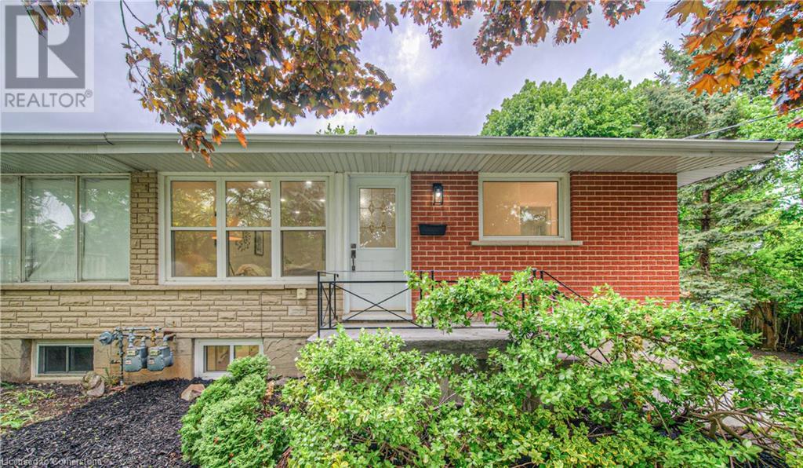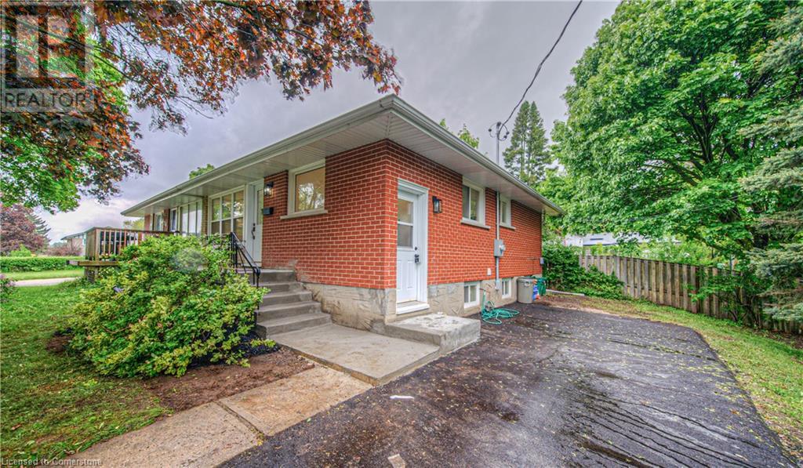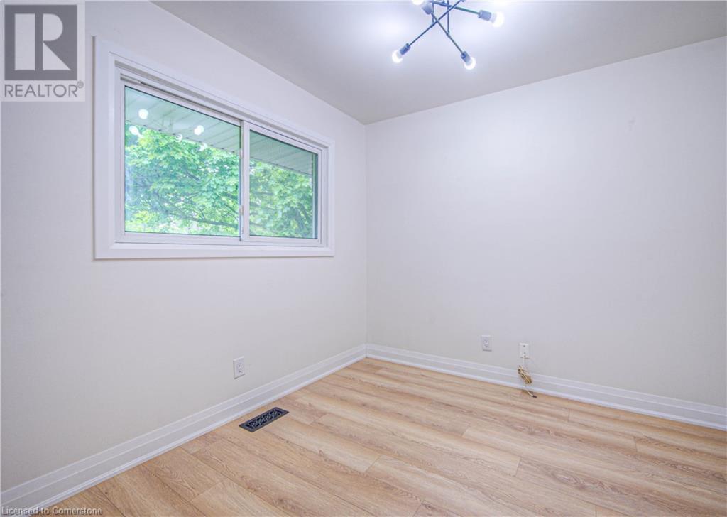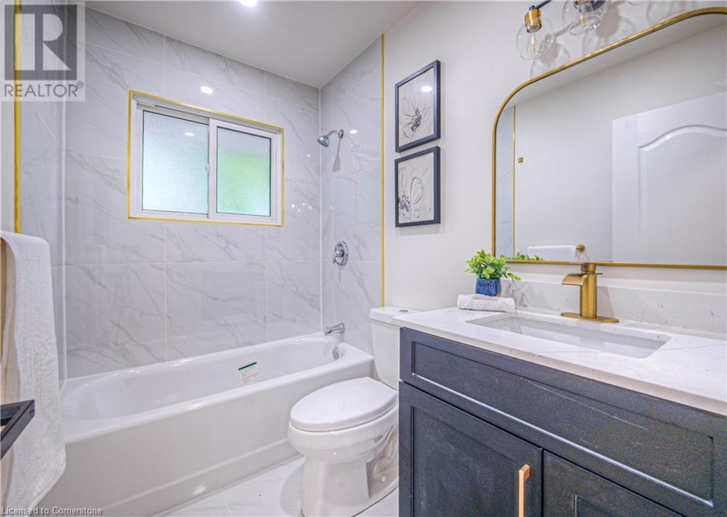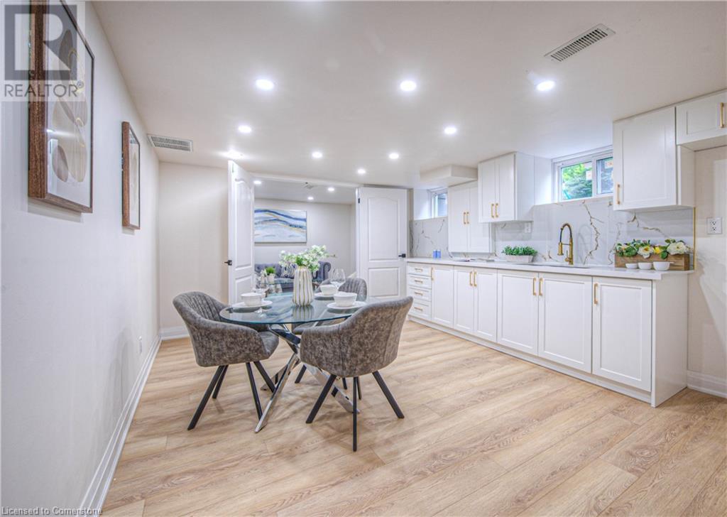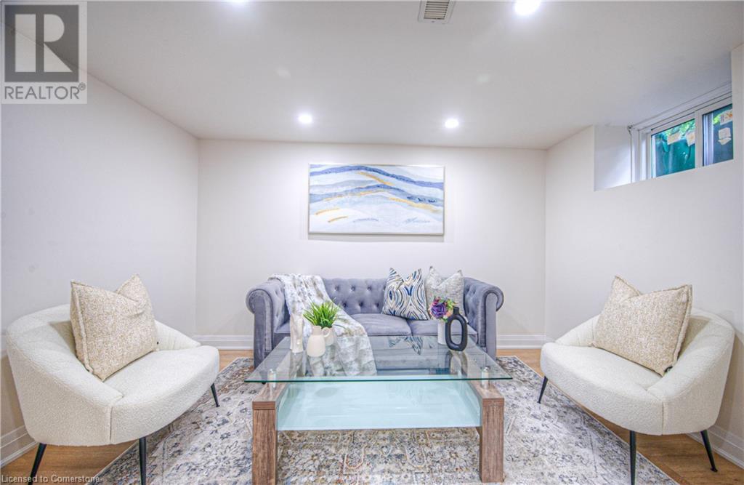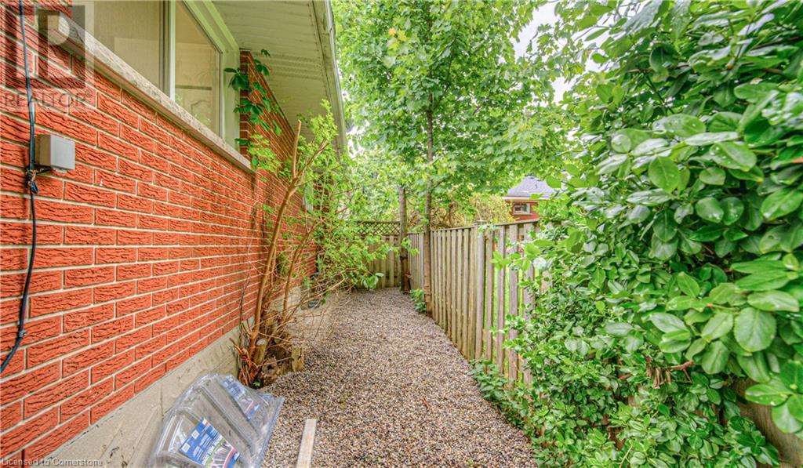76 Ravine Drive Cambridge, Ontario N1R 2W8

$499,900
Welcome to 76 Ravine Drive a charming and fully renovated freehold bungalow nestled on a quiet dead-end street in one of Cambridges most desirable neighborhoods. Ideal for first-time buyers, downsizers, or investors, this move-in-ready home features a separate side entrance to a fully finished basement, offering excellent potential for an in-law suite or conversion into a legal duplex. Enjoy modern upgrades throughout, including a laundry area in the basement and convenient hookups upstairs for an additional unit, as well as a brand new electrical panel for peace of mind. All this while being just steps from Glenview Park Secondary School, minutes from Churchill Park, and within easy reach of downtown Cambridge, the Grand River, and the scenic Cambridge-to-Paris Trail. This is a rare opportunity to own a beautifully updated home in a peaceful yet highly connected location. (id:43681)
Open House
现在这个房屋大家可以去Open House参观了!
12:00 pm
结束于:4:00 pm
12:00 pm
结束于:4:00 pm
房源概要
| MLS® Number | 40734469 |
| 房源类型 | 民宅 |
| 附近的便利设施 | 游乐场, 学校 |
| 社区特征 | 社区活动中心 |
| 设备类型 | 热水器 |
| 特征 | Cul-de-sac, 亲戚套间 |
| 总车位 | 3 |
| 租赁设备类型 | 热水器 |
详 情
| 浴室 | 2 |
| 地上卧房 | 2 |
| 地下卧室 | 2 |
| 总卧房 | 4 |
| 家电类 | 洗碗机, 烘干机, 冰箱, 炉子, 洗衣机, 嵌入式微波炉 |
| 建筑风格 | 平房 |
| 地下室进展 | 部分完成 |
| 地下室类型 | 全部完成 |
| 施工种类 | Semi-detached |
| 空调 | 没有 |
| 外墙 | 砖 Veneer |
| 地基类型 | Unknown |
| 供暖方式 | 天然气 |
| 供暖类型 | 压力热风 |
| 储存空间 | 1 |
| 内部尺寸 | 770 Sqft |
| 类型 | 独立屋 |
| 设备间 | 市政供水 |
土地
| 英亩数 | 无 |
| 土地便利设施 | 游乐场, 学校 |
| 污水道 | 城市污水处理系统 |
| 土地宽度 | 60 Ft |
| 规划描述 | R4 |
房 间
| 楼 层 | 类 型 | 长 度 | 宽 度 | 面 积 |
|---|---|---|---|---|
| 地下室 | 设备间 | 3'9'' x 7'2'' | ||
| 地下室 | 卧室 | 9'2'' x 13'9'' | ||
| 地下室 | Kitchen/dining Room | 8'11'' x 15'8'' | ||
| 地下室 | 卧室 | 11'11'' x 7'11'' | ||
| 地下室 | 其它 | 3'0'' x 15'2'' | ||
| 地下室 | 四件套浴室 | 7'10'' x 4'11'' | ||
| 一楼 | 客厅 | 12'4'' x 17'1'' | ||
| 一楼 | 厨房 | 11'3'' x 9'11'' | ||
| 一楼 | 卧室 | 11'3'' x 9'0'' | ||
| 一楼 | 卧室 | 12'4'' x 10'11'' | ||
| 一楼 | 四件套浴室 | 7'10'' x 4'11'' |
https://www.realtor.ca/real-estate/28399137/76-ravine-drive-cambridge

