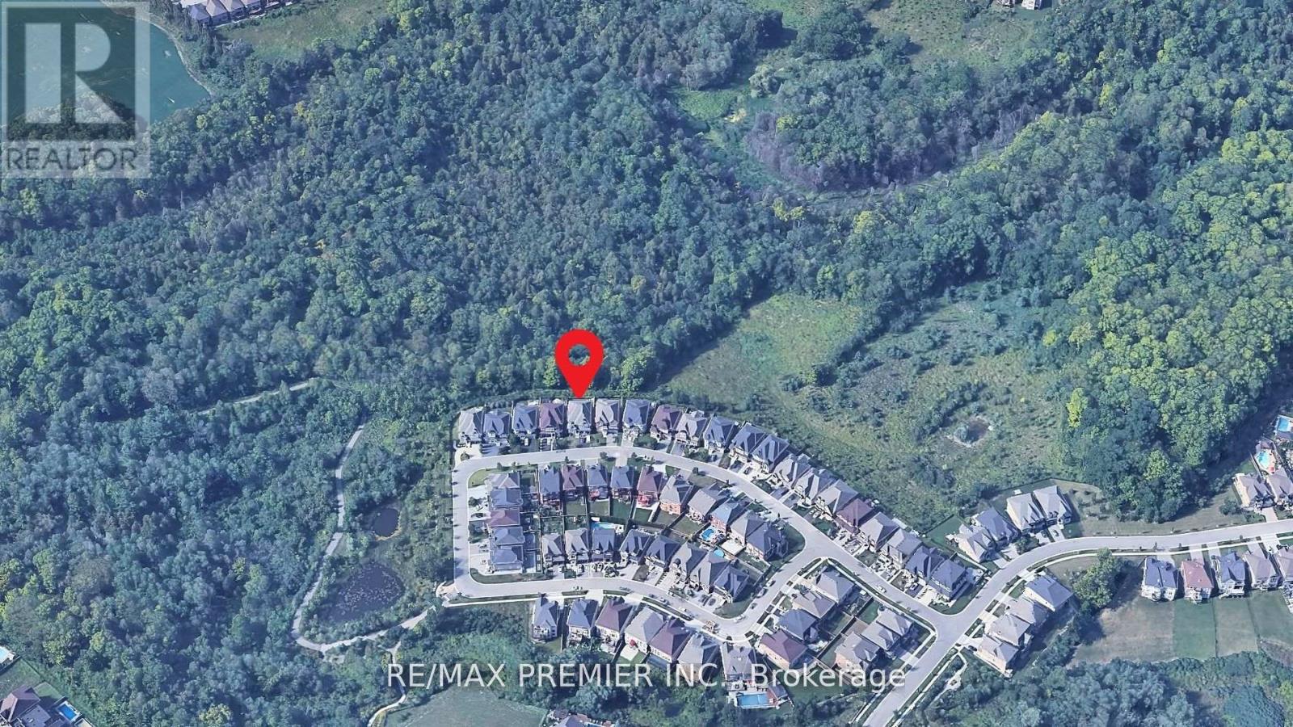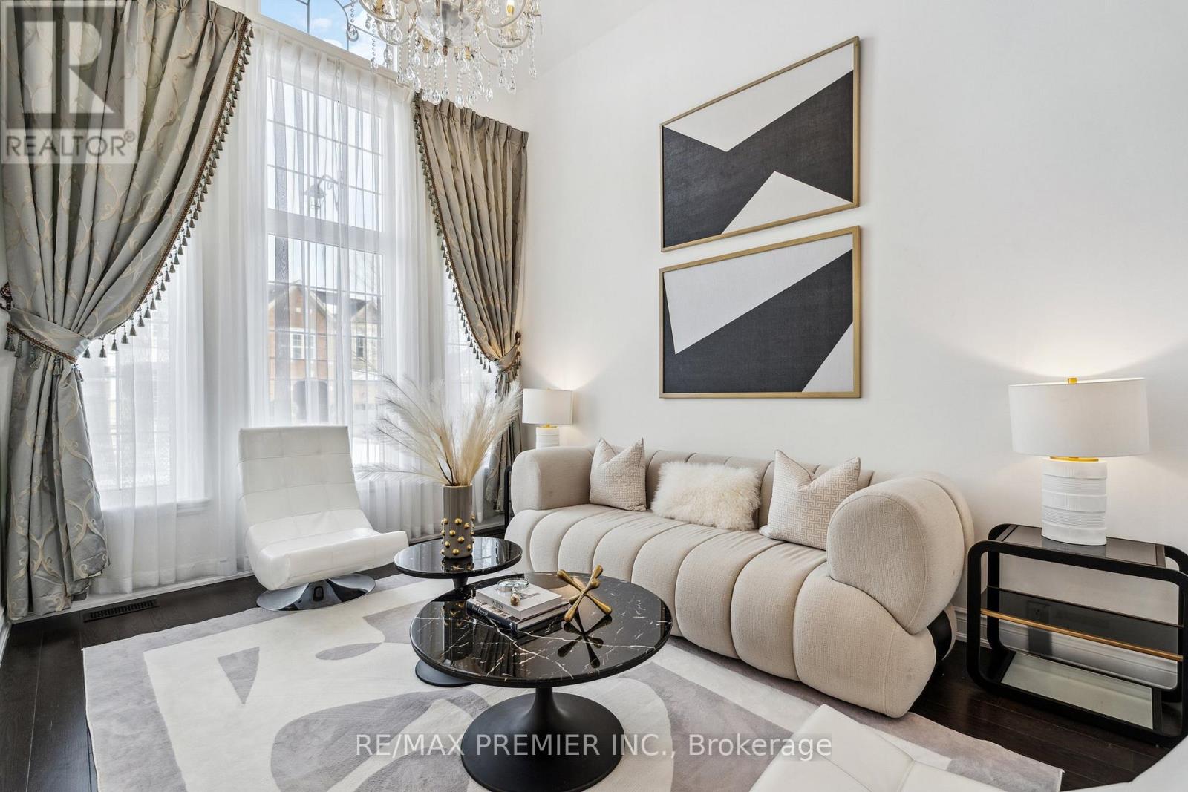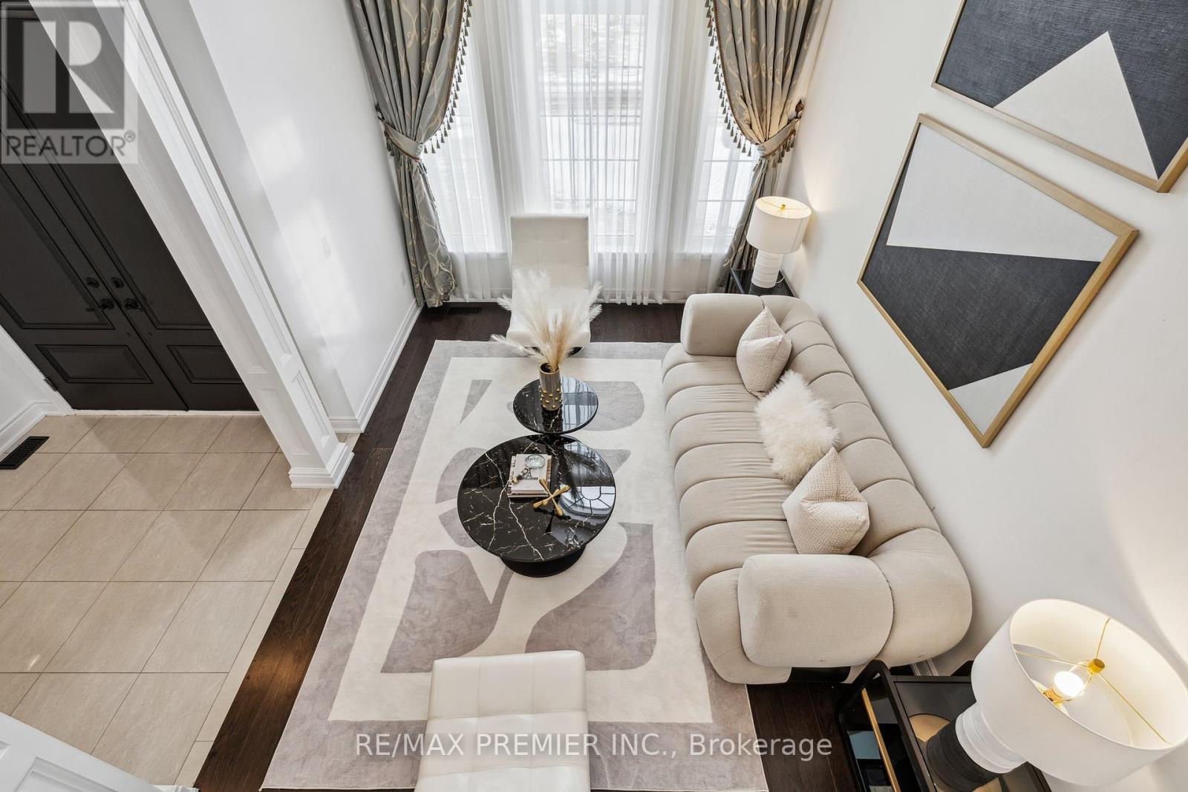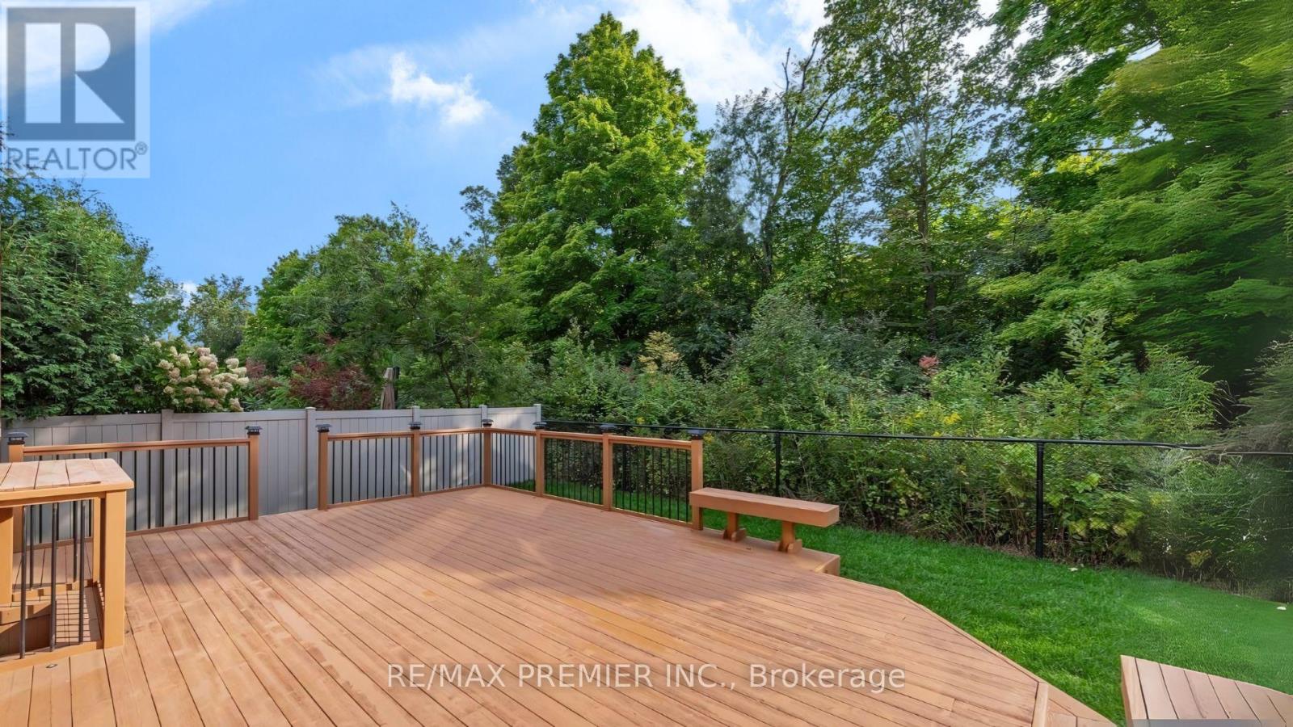6 卧室
5 浴室
3500 - 5000 sqft
壁炉
中央空调
风热取暖
Landscaped
$2,688,000
***Spectacular Luxury Home On A Premium 50ft Lot Backing To Conservation In E-N-C-L-A-V-E Of Upper Thornhill Estates***Quiet Crescent Surrounded By Pond & Trails - Walk To Nature Trails/Ponds/Schools/Parks. Inviting Foyer With Upgraded Double Entry Doors Leads To An Expansive Open Concept Roomy & Functional Layout. Approx. 5,600+ Sq Ft Luxury Living Space Inc. Finished Basement. Large Chef's Dream Kitchen With Upgraded Cabinets, Centre Island, Granite Countertops, Backsplash, W/I Pantry, Servery, Light Valance. Cathedral/Coffered/Waffle Ceilings, Smooth Ceilings With Custom Crown Moldings, Hardwood Floors, Pot Lights, Crystal Chandeliers, Custom Window Coverings. Living Areas of the Home are Spacious & Filled with Natural Light, Large Windows that offer Breathtaking Views. Main Floor Office, Second Floor Loft. Primary Retreat With Spa Like 5-Pc Ensuite & Balcony Overlooking Ravine. Finished Basement Family Enjoyment Or Entertainment & Features Home Theatre, Wet Bar, Extra Bedroom, Open Concept Living Room, Custom Built-Ins & 3-Pc Bath! Huge Mudroom With Direct Access To The Garage. Interlocked Stone Driveway & 7-Car Parking! Exterior Pot Lights, Landscape Front & Cedar Deck At The Backyard. Facade is Constructed with High-Quality Stone & Stucco, Giving it a Sophisticated & Timeless Appeal. Located Near Many Parks & One Of The Largest Walking Trail Systems in Vaughan. Minutes Away From Shopping, Transit, Go-Train, Gold Courses, and Hwys. Super Location - Zoned For Best Top High Rated Schools - St. Theresa H.S & H. Carnegie P.S, Many Extras, See For Yourself. You Will Not Be Disappointed 10+++ (id:43681)
房源概要
|
MLS® Number
|
N12109615 |
|
房源类型
|
民宅 |
|
社区名字
|
Patterson |
|
附近的便利设施
|
公园 |
|
社区特征
|
社区活动中心 |
|
特征
|
Ravine, Conservation/green Belt |
|
总车位
|
7 |
详 情
|
浴室
|
5 |
|
地上卧房
|
4 |
|
地下卧室
|
2 |
|
总卧房
|
6 |
|
公寓设施
|
Fireplace(s) |
|
家电类
|
Central Vacuum, Alarm System, 洗碗机, 烘干机, Garage Door Opener, Hood 电扇, 炉子, 洗衣机, 窗帘, 冰箱 |
|
地下室进展
|
已装修 |
|
地下室类型
|
全完工 |
|
施工种类
|
独立屋 |
|
空调
|
中央空调 |
|
外墙
|
砖, 石 |
|
壁炉
|
有 |
|
Flooring Type
|
Hardwood, Laminate |
|
地基类型
|
混凝土 |
|
客人卫生间(不包含洗浴)
|
1 |
|
供暖方式
|
天然气 |
|
供暖类型
|
压力热风 |
|
储存空间
|
2 |
|
内部尺寸
|
3500 - 5000 Sqft |
|
类型
|
独立屋 |
|
设备间
|
市政供水 |
车 位
土地
|
英亩数
|
无 |
|
土地便利设施
|
公园 |
|
Landscape Features
|
Landscaped |
|
污水道
|
Sanitary Sewer |
|
土地深度
|
113 Ft |
|
土地宽度
|
50 Ft ,3 In |
|
不规则大小
|
50.3 X 113 Ft |
|
地表水
|
湖泊/池塘 |
房 间
| 楼 层 |
类 型 |
长 度 |
宽 度 |
面 积 |
|
二楼 |
Loft |
|
|
Measurements not available |
|
二楼 |
主卧 |
7.24 m |
4.57 m |
7.24 m x 4.57 m |
|
二楼 |
第二卧房 |
4.57 m |
3.72 m |
4.57 m x 3.72 m |
|
二楼 |
第三卧房 |
4.27 m |
3.69 m |
4.27 m x 3.69 m |
|
二楼 |
Bedroom 4 |
4.33 m |
3.35 m |
4.33 m x 3.35 m |
|
地下室 |
Bedroom 5 |
|
|
Measurements not available |
|
一楼 |
Office |
3.66 m |
3.23 m |
3.66 m x 3.23 m |
|
一楼 |
客厅 |
4.34 m |
3.12 m |
4.34 m x 3.12 m |
|
一楼 |
餐厅 |
4.88 m |
3.82 m |
4.88 m x 3.82 m |
|
一楼 |
厨房 |
4.57 m |
3.81 m |
4.57 m x 3.81 m |
|
一楼 |
Eating Area |
6.15 m |
3.26 m |
6.15 m x 3.26 m |
|
一楼 |
家庭房 |
6.1 m |
4.27 m |
6.1 m x 4.27 m |
https://www.realtor.ca/real-estate/28228256/76-heintzman-crescent-vaughan-patterson-patterson
































