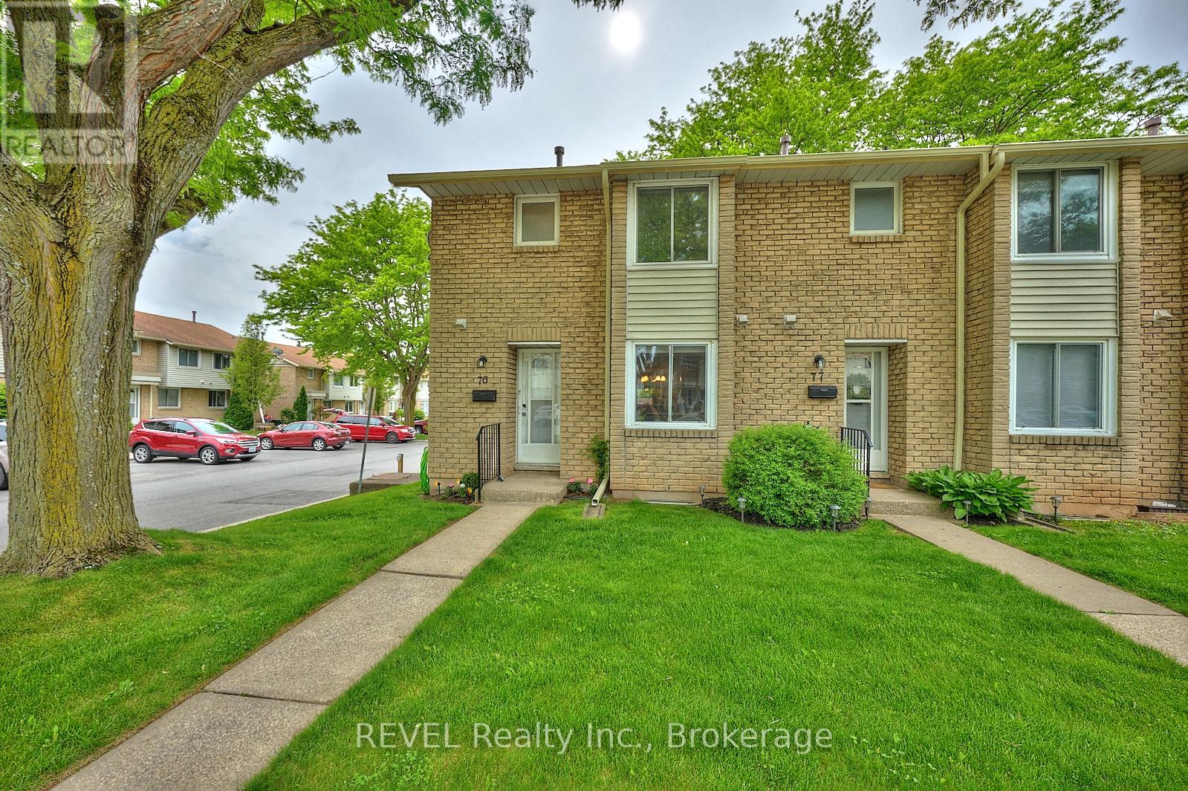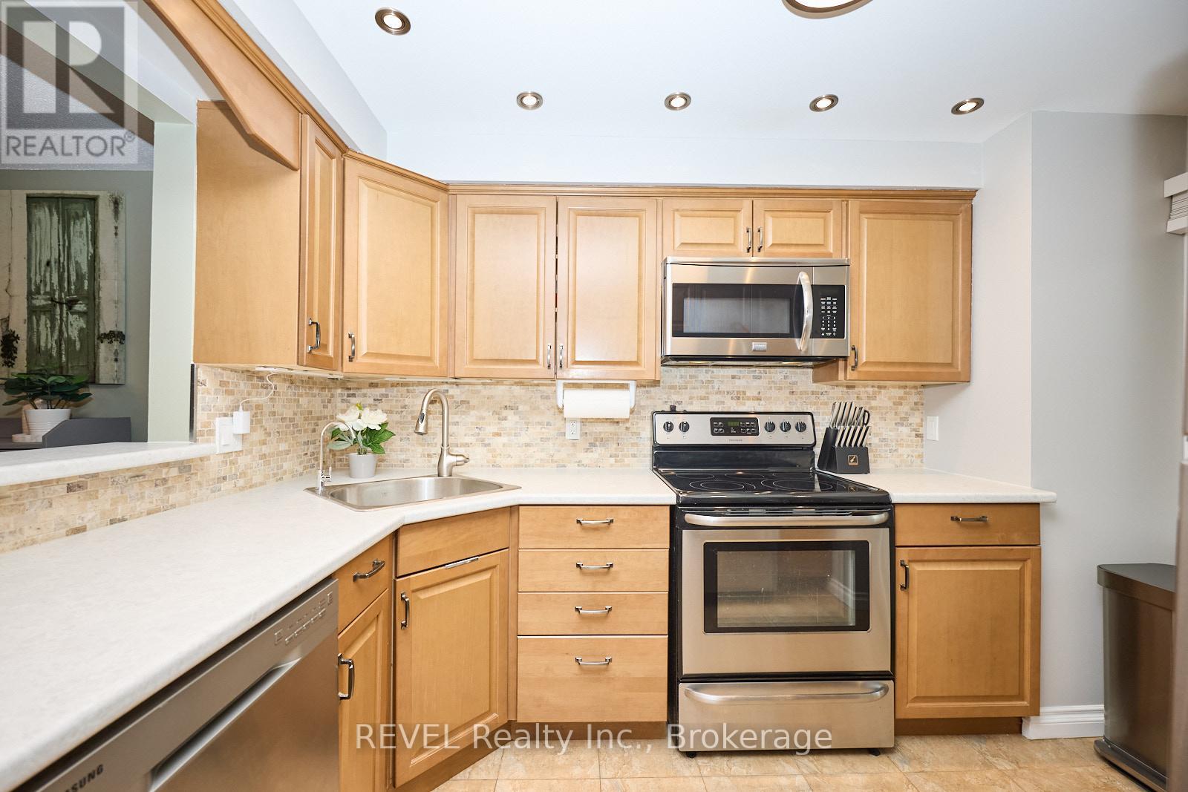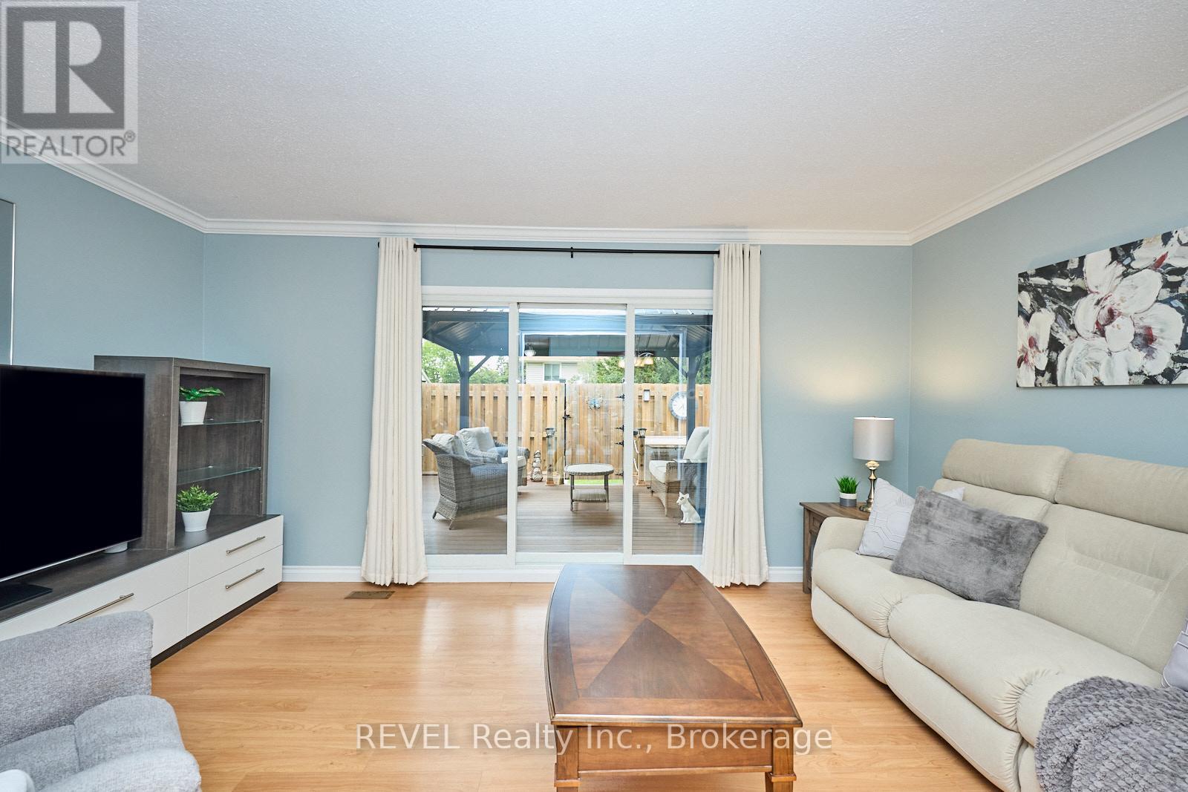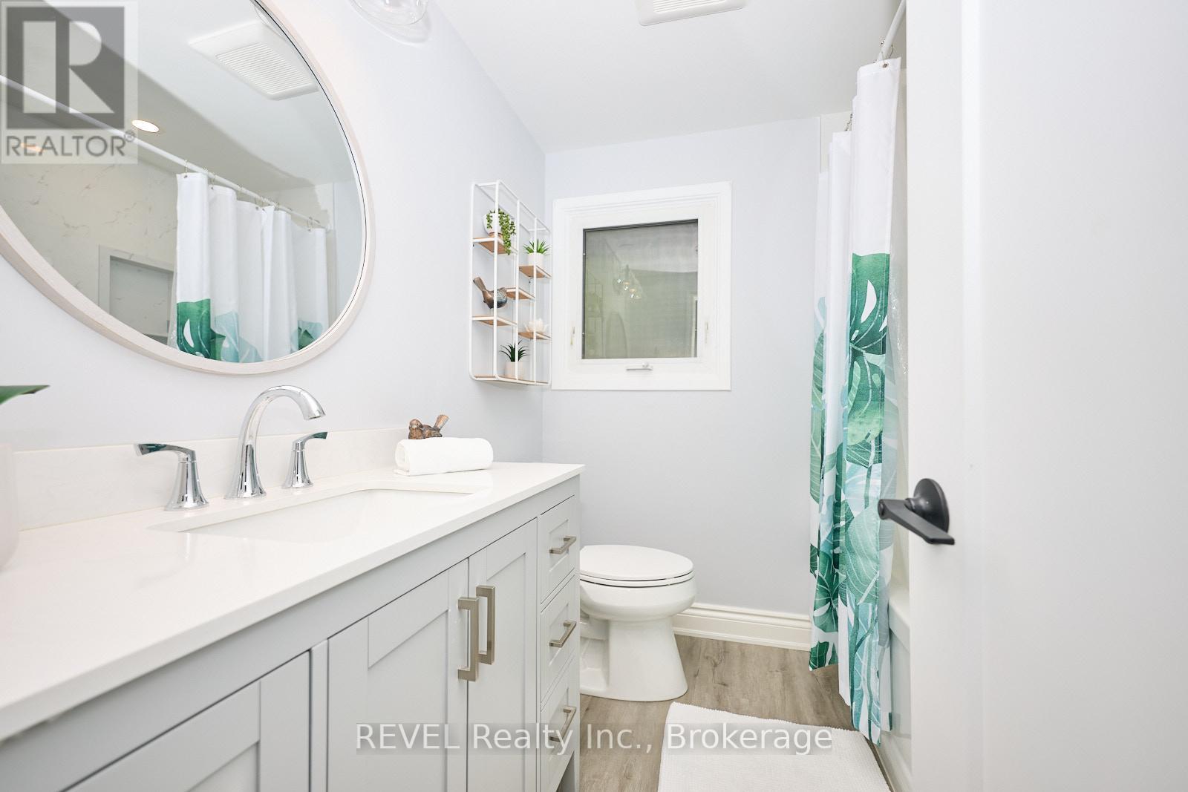3 卧室
2 浴室
1000 - 1199 sqft
中央空调
风热取暖
$469,900管理费,Water, Insurance, Parking
$463 每月
This is it! Unit 76 of 6767 Thorold Stone Road is a beautifully updated and impeccably maintained end-unit townhome that is finished from top-to-bottom. Nestled in the highly sought-after Summerlea Acres community, this move-in-ready home offers a spacious and functional layout with three generously sized bedrooms on the second level, complemented by a recently renovated 4-piece bathroom (2024). As you step inside, you're welcomed by a bright kitchen featuring plenty of storage and counter space, along with a pass-through window that opens into the dining area, making it ideal for hosting. Just off the dining room is the spacious living room that comes equipped with sliding glass doors that open to your backyard oasis and provide a wonderful extension of the living space. Whether you're enjoying morning coffee on the composite deck, hosting friends under the gazebo or relaxing with your favourite book, this outdoor space will be your personal retreat. Tucked to the left of the front entrance is a 2-piece washroom, ideal for guests and everyday convenience. The fully finished basement (2022) offers a versatile recreation room - perfect for movie nights, a home office or play area. This level also comes equipped with a laundry room, sitting area and ample storage. The positioning of this unit within the complex is quite special - with ample surrounding green space and being within close proximity to visitor parking, it will be easy to fall in love with all this property has to offer! Additional, recent updates include: second level flooring (2022), kitchen countertop (2022), painted throughout (2022), all interior doors (2022), electrical panel and new outlets/switches (2022). With affordable monthly condo fees that include water, lawn care and snow removal, this home offers a stress-free lifestyle. Located moments away from schools, parks, public transit and highway access, this location is ideal for anyone looking to enjoy the best of what Niagara Falls offers! (id:43681)
房源概要
|
MLS® Number
|
X12182221 |
|
房源类型
|
民宅 |
|
社区名字
|
206 - Stamford |
|
附近的便利设施
|
医院, 公园, 礼拜场所, 公共交通, 学校 |
|
社区特征
|
Pet Restrictions |
|
设备类型
|
没有 |
|
总车位
|
1 |
|
租赁设备类型
|
没有 |
|
结构
|
Deck |
详 情
|
浴室
|
2 |
|
地上卧房
|
3 |
|
总卧房
|
3 |
|
Age
|
31 To 50 Years |
|
公寓设施
|
Visitor Parking |
|
家电类
|
Water Heater |
|
地下室进展
|
已装修 |
|
地下室类型
|
全完工 |
|
空调
|
中央空调 |
|
外墙
|
砖, 乙烯基壁板 |
|
地基类型
|
混凝土浇筑 |
|
客人卫生间(不包含洗浴)
|
1 |
|
供暖方式
|
天然气 |
|
供暖类型
|
压力热风 |
|
储存空间
|
2 |
|
内部尺寸
|
1000 - 1199 Sqft |
|
类型
|
联排别墅 |
车 位
土地
|
英亩数
|
无 |
|
围栏类型
|
Fenced Yard |
|
土地便利设施
|
医院, 公园, 宗教场所, 公共交通, 学校 |
|
规划描述
|
R4 |
房 间
| 楼 层 |
类 型 |
长 度 |
宽 度 |
面 积 |
|
二楼 |
浴室 |
2.03 m |
2.21 m |
2.03 m x 2.21 m |
|
二楼 |
主卧 |
2.9 m |
3.81 m |
2.9 m x 3.81 m |
|
二楼 |
卧室 |
4.24 m |
2.41 m |
4.24 m x 2.41 m |
|
二楼 |
卧室 |
2.64 m |
3.2 m |
2.64 m x 3.2 m |
|
地下室 |
起居室 |
2.51 m |
2.72 m |
2.51 m x 2.72 m |
|
地下室 |
娱乐,游戏房 |
4.9 m |
3.23 m |
4.9 m x 3.23 m |
|
地下室 |
洗衣房 |
2.69 m |
2.87 m |
2.69 m x 2.87 m |
|
一楼 |
浴室 |
0.86 m |
1.65 m |
0.86 m x 1.65 m |
|
一楼 |
餐厅 |
2.62 m |
3.94 m |
2.62 m x 3.94 m |
|
一楼 |
客厅 |
5 m |
3.3 m |
5 m x 3.3 m |
|
一楼 |
厨房 |
2.74 m |
2.82 m |
2.74 m x 2.82 m |
https://www.realtor.ca/real-estate/28386181/76-6767-thorold-stone-road-niagara-falls-stamford-206-stamford







































