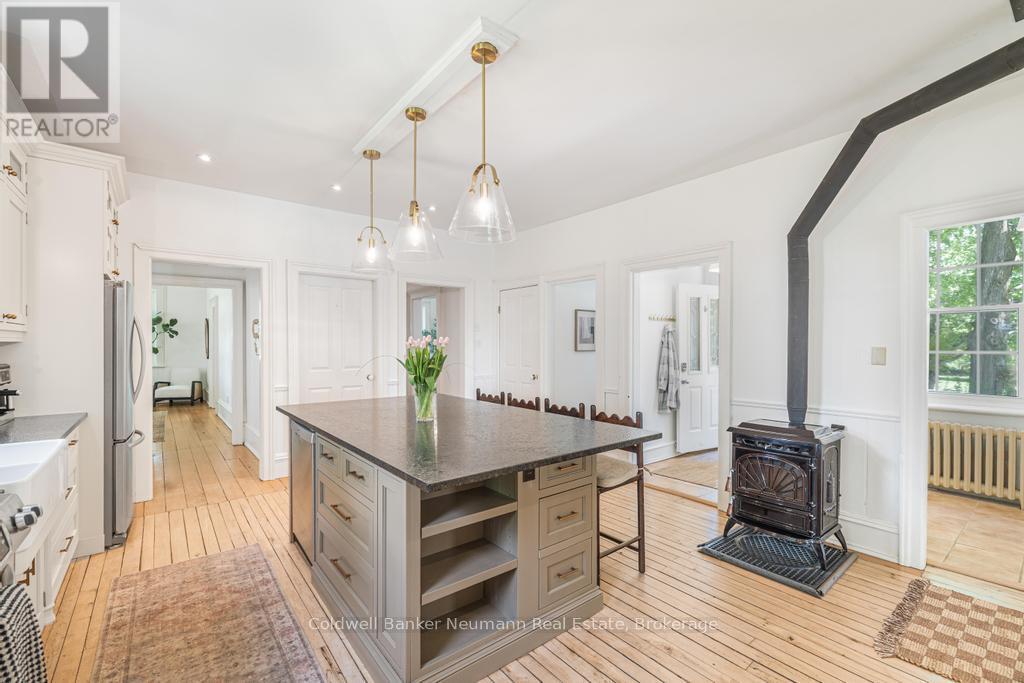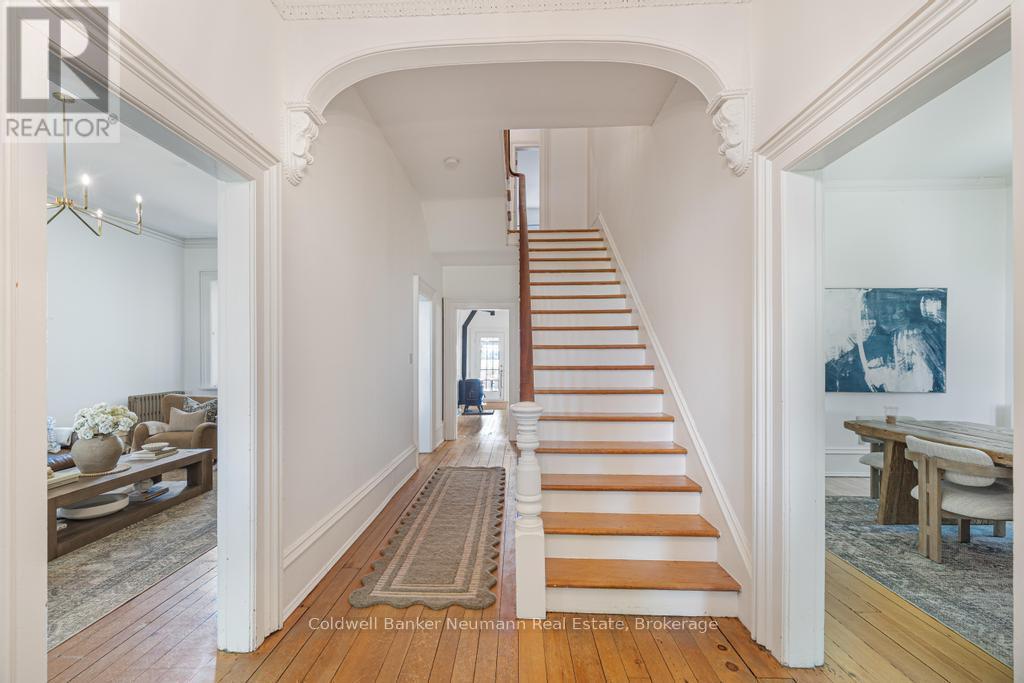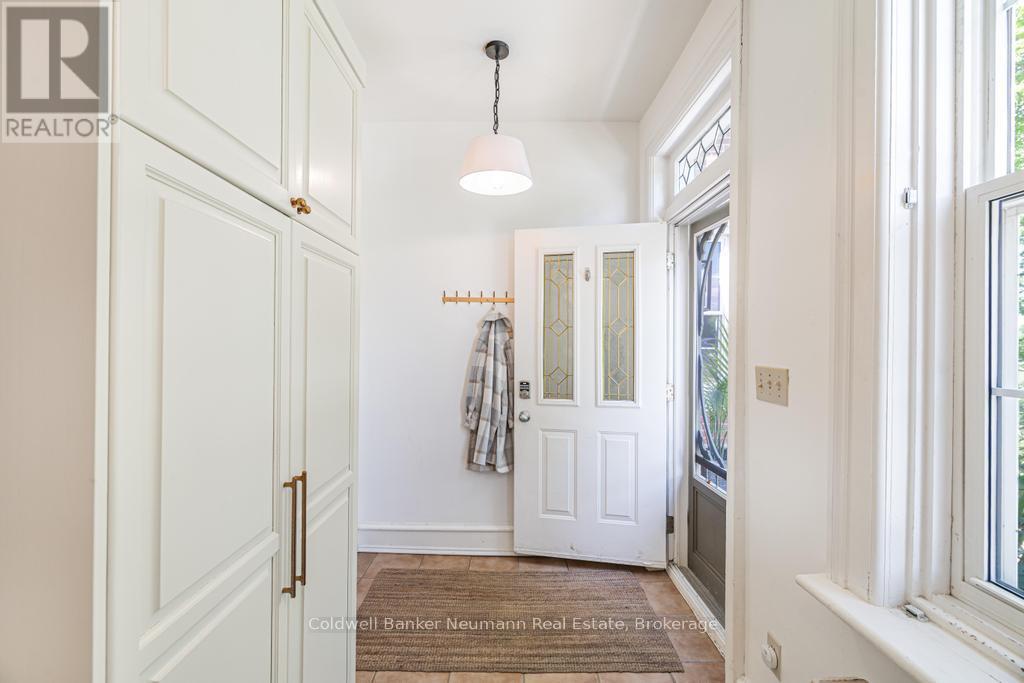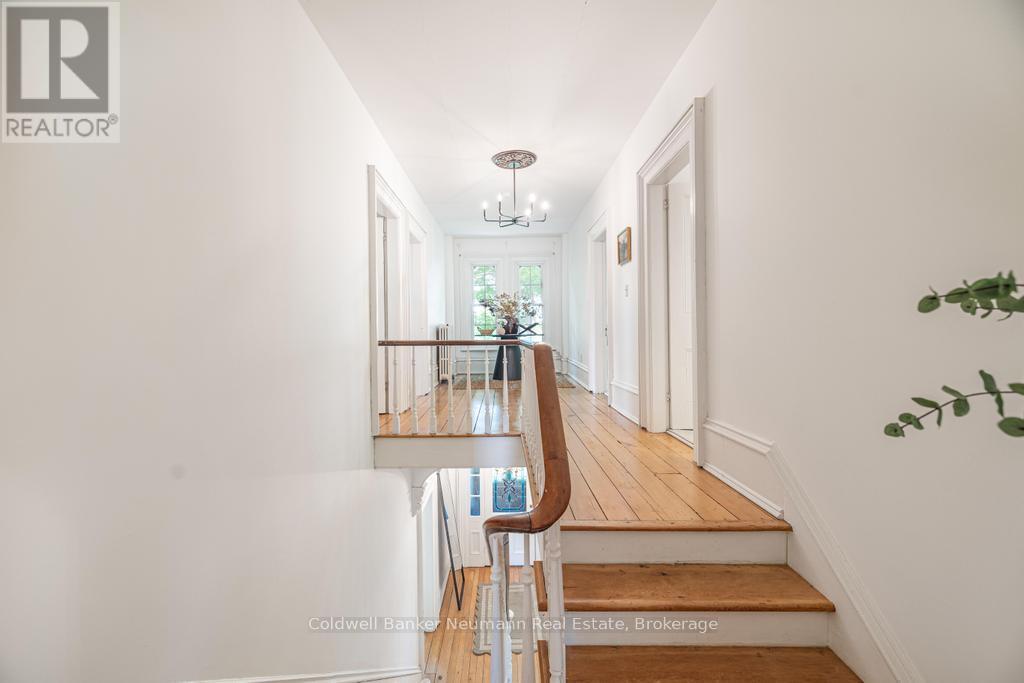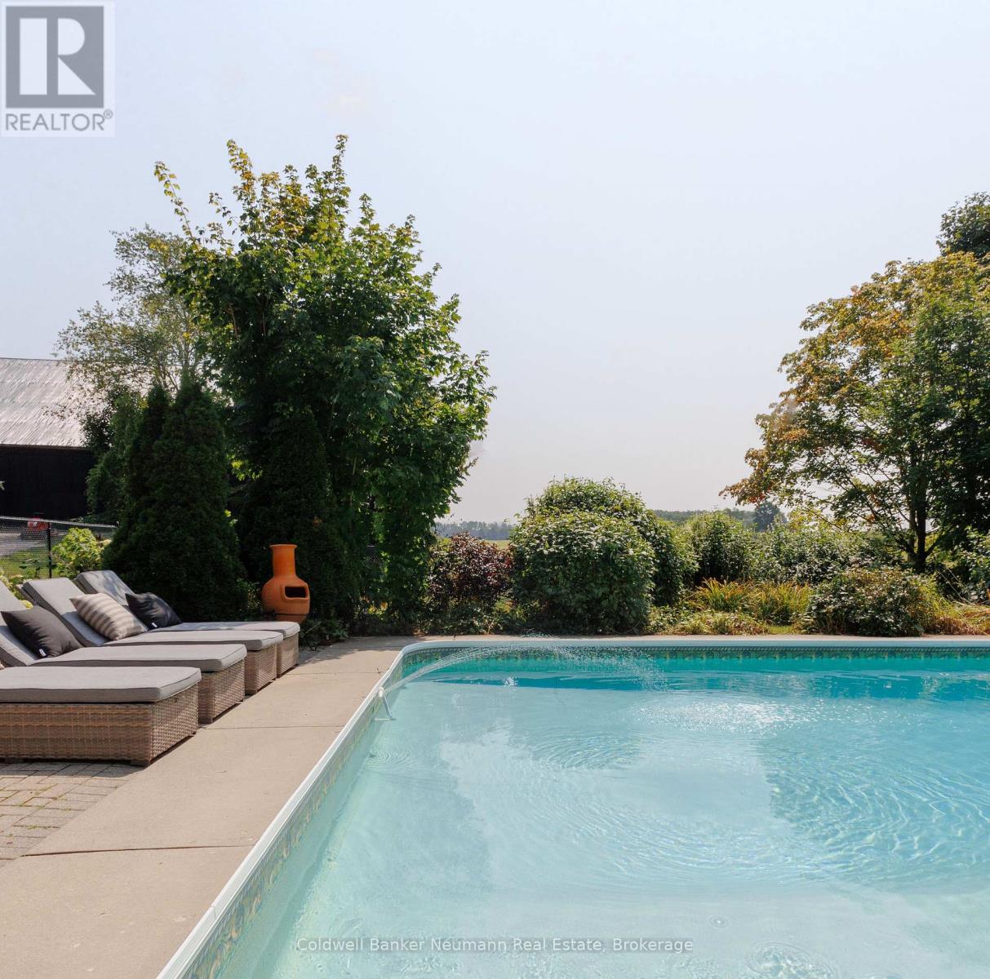5 卧室
2 浴室
2500 - 3000 sqft
壁炉
Inground Pool
Hot Water Radiator Heat
面积
Landscaped
$1,849,000
LOCATION! Welcome to 7575 4th Line, a lovingly preserved estate set on 5.56 acres just minutes from historic downtown Elora. The setting feels special from the moment you arrive via the maple-lined laneway surrounded by newly installed four-board fencing that frames the grounds. Mature trees, a robust apple orchard, and meticulously maintained pastures offer total privacy and endless space to bring your homesteading or hobby dreams to life. Step inside the farmhouse and feel immediately at home in this charming 5-bedroom, 2-bathroom two-storey that offers nearly 3,000 sq. ft. of character-filled and finished space living space. The main floor is filled with original carved mouldings, 10' ceilings, and wide plank hardwood floors that reflect the homes rich history, while recent updates like a refinished kitchen, paint and lighting throughout add a fresh feel. Beyond the charm, the home has comforts such as 2 wood burning fireplaces, new water softener, new broiler ignitor, crawlspace encapsulation, a new electrical panel and sub panel for a backup generator and many additional improvements. Outside you'll find restored outbuildings, fresh parging, extensive landscaping and a backayrd oasis complete with a covered porch, pool, new hot tub and firepit area. From structural investments to functional upgrades, the home is ready to be enjoyed for years to come. (id:43681)
房源概要
|
MLS® Number
|
X12180043 |
|
房源类型
|
民宅 |
|
社区名字
|
Elora/Salem |
|
附近的便利设施
|
礼拜场所, 学校 |
|
社区特征
|
School Bus, 社区活动中心 |
|
特征
|
Irregular Lot Size |
|
总车位
|
20 |
|
泳池类型
|
Inground Pool |
|
结构
|
Patio(s), Porch, Barn, Barn, Barn, Barn, Workshop |
详 情
|
浴室
|
2 |
|
地上卧房
|
5 |
|
总卧房
|
5 |
|
Age
|
100+ Years |
|
家电类
|
Hot Tub, 洗碗机, 微波炉, 炉子, Water Softener, 冰箱 |
|
地下室进展
|
已完成 |
|
地下室类型
|
Partial (unfinished) |
|
施工种类
|
独立屋 |
|
外墙
|
砖, 石 |
|
壁炉燃料
|
Pellet |
|
壁炉
|
有 |
|
Fireplace Total
|
2 |
|
壁炉类型
|
炉子,woodstove |
|
地基类型
|
石 |
|
供暖类型
|
Hot Water Radiator Heat |
|
储存空间
|
2 |
|
内部尺寸
|
2500 - 3000 Sqft |
|
类型
|
独立屋 |
|
设备间
|
Drilled Well |
车 位
土地
|
英亩数
|
有 |
|
土地便利设施
|
宗教场所, 学校 |
|
Landscape Features
|
Landscaped |
|
污水道
|
Septic System |
|
土地深度
|
821 Ft ,3 In |
|
土地宽度
|
459 Ft ,10 In |
|
不规则大小
|
459.9 X 821.3 Ft |
|
地表水
|
River/stream |
|
规划描述
|
A |
房 间
| 楼 层 |
类 型 |
长 度 |
宽 度 |
面 积 |
|
二楼 |
Bedroom 5 |
4.03 m |
3.22 m |
4.03 m x 3.22 m |
|
二楼 |
浴室 |
4.064 m |
4.39 m |
4.064 m x 4.39 m |
|
二楼 |
Bedroom 4 |
4.14 m |
3.48 m |
4.14 m x 3.48 m |
|
二楼 |
卧室 |
3.65 m |
6.096 m |
3.65 m x 6.096 m |
|
二楼 |
第二卧房 |
3.02 m |
5.15 m |
3.02 m x 5.15 m |
|
二楼 |
第三卧房 |
4.14 m |
3.32 m |
4.14 m x 3.32 m |
|
一楼 |
客厅 |
4.4 m |
7.8 m |
4.4 m x 7.8 m |
|
一楼 |
门厅 |
2.33 m |
2.89 m |
2.33 m x 2.89 m |
|
一楼 |
餐厅 |
4.16 m |
5.81 m |
4.16 m x 5.81 m |
|
一楼 |
浴室 |
2.84 m |
1.54 m |
2.84 m x 1.54 m |
|
一楼 |
厨房 |
4.77 m |
6.22 m |
4.77 m x 6.22 m |
|
一楼 |
Mud Room |
1.87 m |
4.24 m |
1.87 m x 4.24 m |
https://www.realtor.ca/real-estate/28381045/7575-4th-line-centre-wellington-elorasalem-elorasalem








