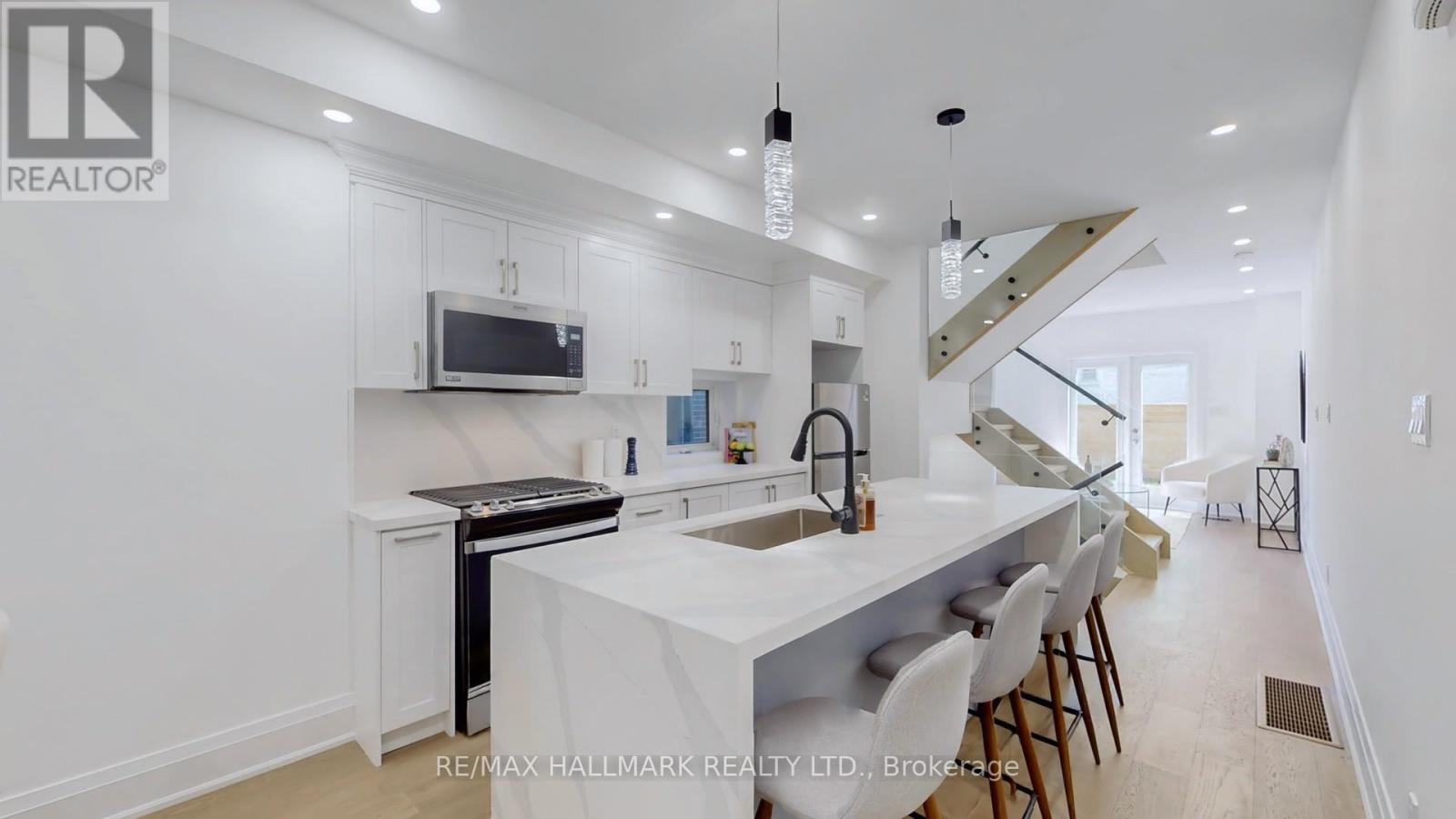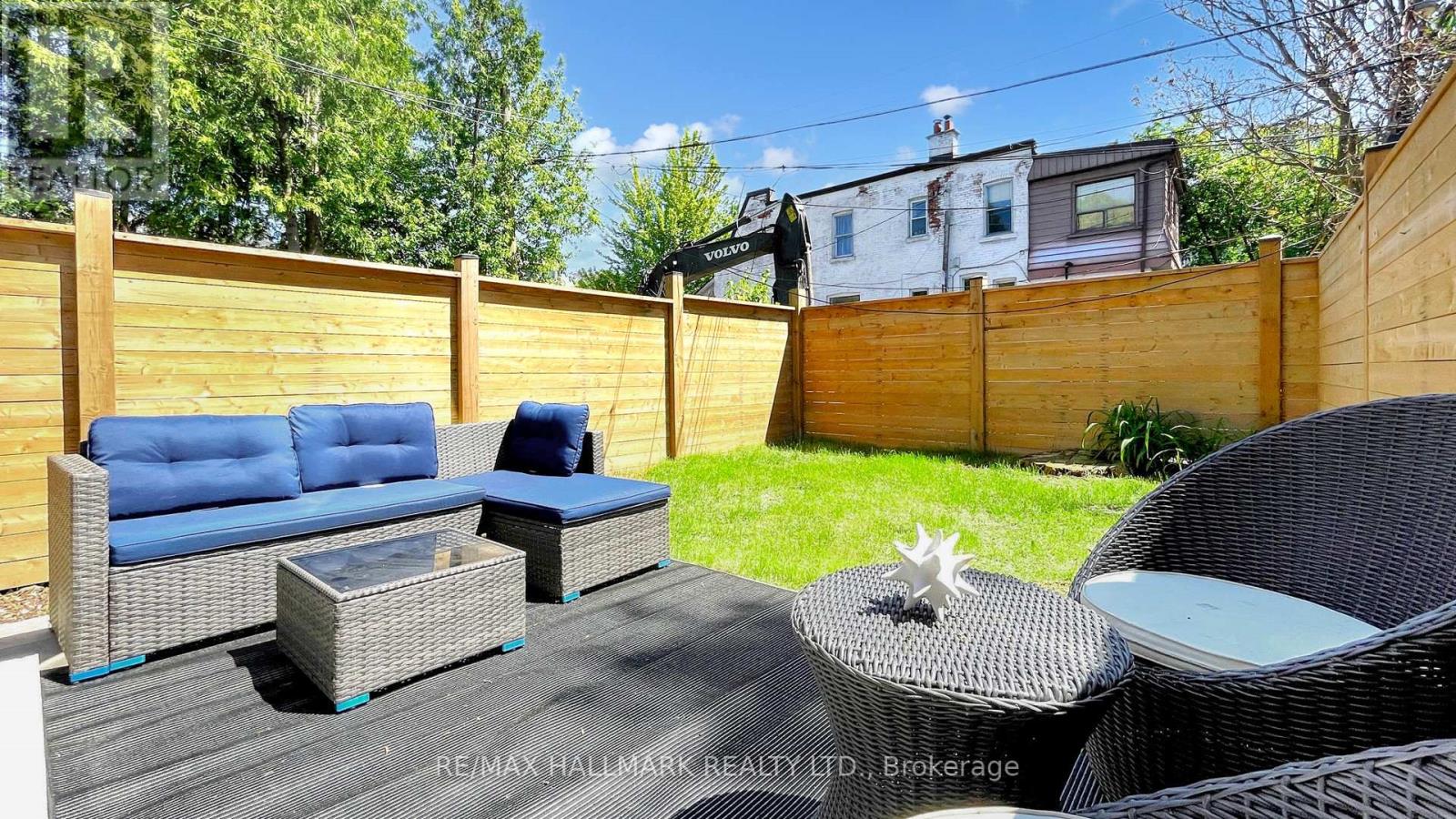755 Manning Avenue Toronto (Annex), Ontario M6G 2W5

$1,498,000
This Sun-Filled, Newly Built Three-Storey Semi-Detached Residence Seamlessly Blends Classic Character With Modern Design Across A Spacious And Functional Floor Plan. Offering 4 Bedrooms, 3 Bathroom Over Four Floors, And A Beautifully Finished Lower Level, This Home Provides Versatile Living For Growing Families, Professionals, Or Those Seeking A Turnkey Lifestyle In The City. Step Inside And Be Greeted By Soaring Ceilings, Large Windows, And Rich Hardwood Flooring Throughout. The Main Floor Features An Open-Concept Living And Dining Area With Stylish Finishes And Seamless Flow Perfect For Entertaining. The Contemporary Kitchen Is A True Show Stopper, Equipped With Stainless Steel Appliances, Custom Cabinetry, A Sleek Backsplash, And A Large Centre Island That Doubles As A Breakfast Bar. Upstairs, The Generously Sized Bedrooms Offer Privacy And Comfort, With A Luxurious Primary Retreat That Includes A large Closet. The Loft-Style Third Floor Features A Bright And Open Bonus Space Ideal For The Primary Private Bedroom A Double Office, Studio And Many More Uses. The Finished Lower Level Offers Flexibility For A Rec Room, Home Gym, Or Additional Living Area. Live In One Of Torontos Most Vibrant Communities Steps From Bloor Street, Christie Pits Park, Bathurst & Christie Subway Stations, Highly-Rated Schools, Cafés, Boutiques, And Cultural Landmarks. The Annex Offers A Rare Blend Of Urban Convenience And Historic Charm, Making It One Of The Most Sought-After Neighbourhoods In The City. (id:43681)
Open House
现在这个房屋大家可以去Open House参观了!
2:00 pm
结束于:4:00 pm
2:00 pm
结束于:4:00 pm
房源概要
| MLS® Number | C12191066 |
| 房源类型 | 民宅 |
| 社区名字 | Annex |
| 特征 | Flat Site, 无地毯, Sump Pump |
| 结构 | Patio(s), Deck |
详 情
| 浴室 | 3 |
| 地上卧房 | 3 |
| 总卧房 | 3 |
| Age | 0 To 5 Years |
| 地下室进展 | 已装修 |
| 地下室类型 | 全完工 |
| 施工种类 | Semi-detached |
| 空调 | 中央空调 |
| 外墙 | 砖 Facing |
| Flooring Type | Hardwood |
| 地基类型 | 水泥, 混凝土 |
| 供暖方式 | 天然气 |
| 供暖类型 | 压力热风 |
| 储存空间 | 3 |
| 内部尺寸 | 2000 - 2500 Sqft |
| 类型 | 独立屋 |
| 设备间 | 市政供水 |
车 位
| 没有车库 |
土地
| 英亩数 | 无 |
| Landscape Features | Landscaped |
| 土地深度 | 100 Ft |
| 土地宽度 | 17 Ft ,3 In |
| 不规则大小 | 17.3 X 100 Ft |
房 间
| 楼 层 | 类 型 | 长 度 | 宽 度 | 面 积 |
|---|---|---|---|---|
| 二楼 | 卧室 | 3.18 m | 3.68 m | 3.18 m x 3.68 m |
| 二楼 | 第二卧房 | 3.18 m | 2.67 m | 3.18 m x 2.67 m |
| 二楼 | 第三卧房 | 2.21 m | 2.39 m | 2.21 m x 2.39 m |
| 二楼 | 浴室 | 2.21 m | 1.48 m | 2.21 m x 1.48 m |
| 三楼 | 主卧 | 3.2 m | 5.33 m | 3.2 m x 5.33 m |
| 三楼 | 浴室 | 3.2 m | 2.69 m | 3.2 m x 2.69 m |
| 地下室 | 衣帽间 | 2.82 m | 4.09 m | 2.82 m x 4.09 m |
| 地下室 | 浴室 | 3.2 m | 2.69 m | 3.2 m x 2.69 m |
| 一楼 | 餐厅 | 3.2 m | 3.48 m | 3.2 m x 3.48 m |
| 一楼 | 厨房 | 3.2 m | 3.51 m | 3.2 m x 3.51 m |
| 一楼 | 客厅 | 3.2 m | 2.69 m | 3.2 m x 2.69 m |
设备间
| 配电箱 | 已安装 |
| 污水道 | 已安装 |
https://www.realtor.ca/real-estate/28405594/755-manning-avenue-toronto-annex-annex


































