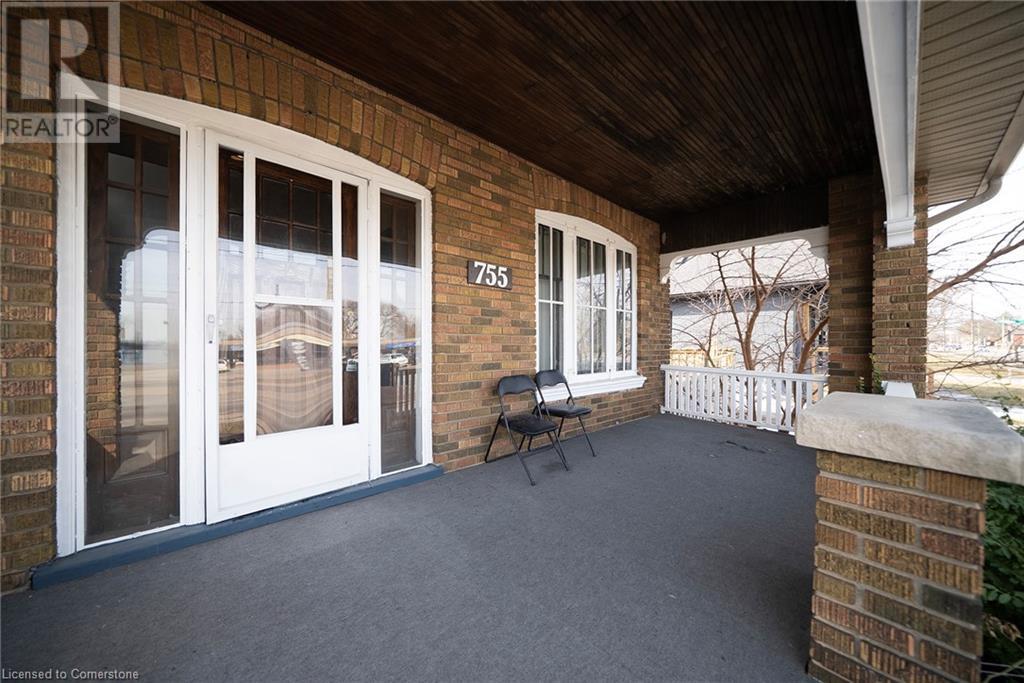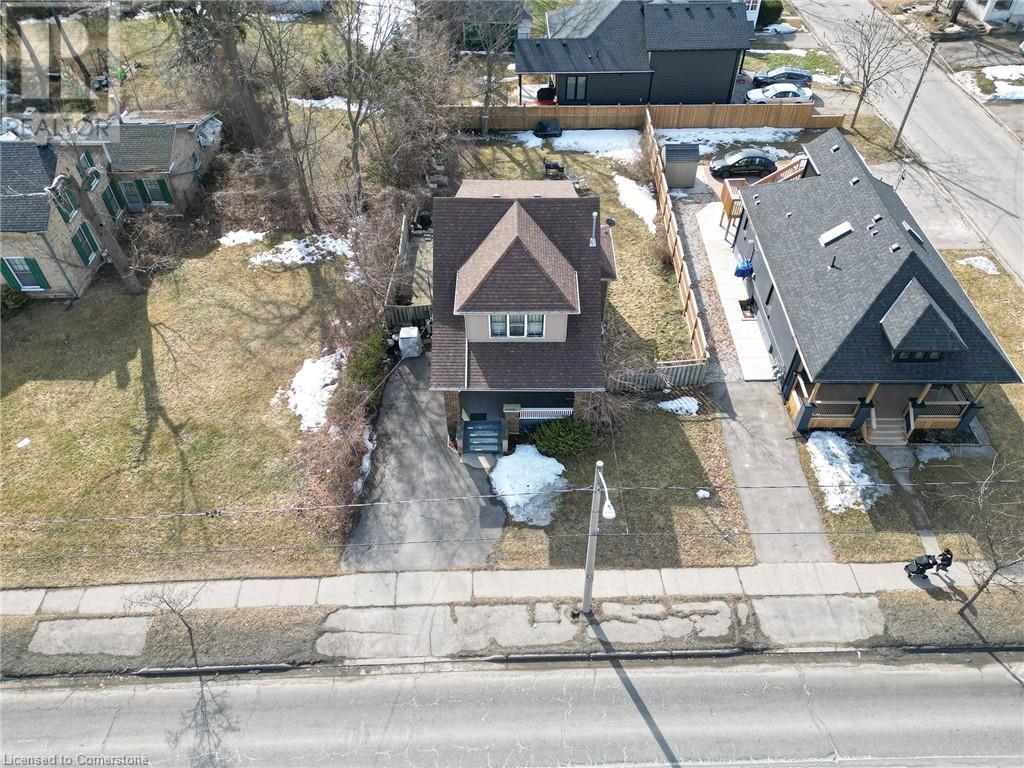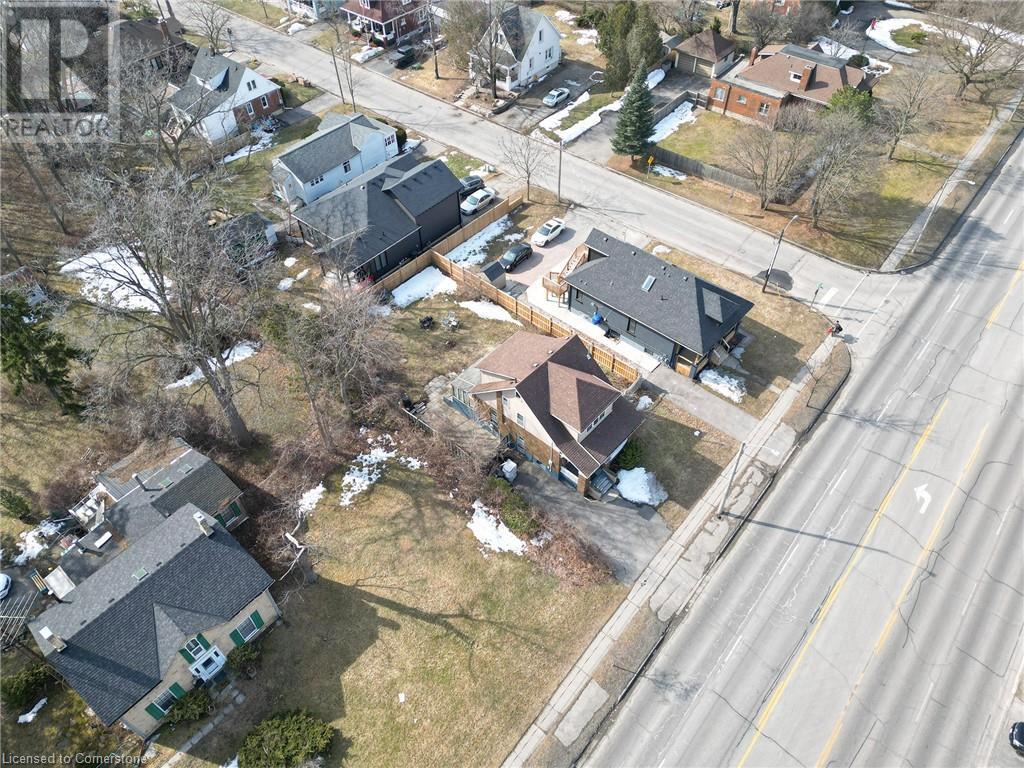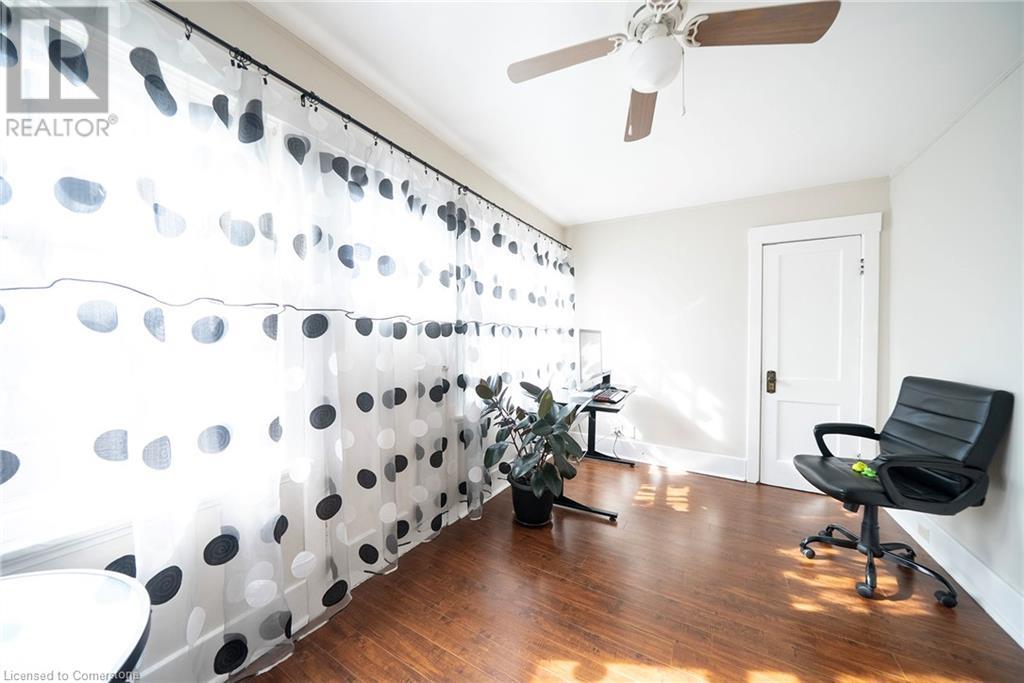3 卧室
1 浴室
1240 sqft
两层
壁炉
中央空调
$589,500
Welcome home to your charm filled craftsman century home! Enter by your covered porch into a foyer with wood staircase with Railing and rooms filled with wood trim. The living room has a brick fireplace LR is open to the dining area that has a multi window bumpout that fills the area with more charm. The kitchen is ready for your antique china cabinet and/or custom island. at the back of the house you will find a 3 season room perfect for storage or play room in the warmer months. The backyard is a perfect size and has newer neighbour fencing on two sides. Upstairs are 3 bedrooms and a full bath. More wood trim and endless decorating opportunities. This lovely home is near Mohawk Park, schools and shopping. A commuter's dream with close HWY 403 access. (id:43681)
房源概要
|
MLS® Number
|
40706790 |
|
房源类型
|
民宅 |
|
附近的便利设施
|
医院, 公园, 公共交通, 学校, 购物 |
|
Communication Type
|
High Speed Internet |
|
社区特征
|
社区活动中心 |
|
设备类型
|
热水器 |
|
总车位
|
2 |
|
租赁设备类型
|
热水器 |
|
结构
|
Porch |
|
View Type
|
City View |
详 情
|
浴室
|
1 |
|
地上卧房
|
3 |
|
总卧房
|
3 |
|
家电类
|
烘干机, 冰箱, 炉子, 洗衣机 |
|
建筑风格
|
2 层 |
|
地下室进展
|
已完成 |
|
地下室类型
|
Full (unfinished) |
|
施工日期
|
1925 |
|
施工种类
|
独立屋 |
|
空调
|
中央空调 |
|
外墙
|
砖 |
|
壁炉
|
有 |
|
Fireplace Total
|
1 |
|
供暖方式
|
天然气 |
|
储存空间
|
2 |
|
内部尺寸
|
1240 Sqft |
|
类型
|
独立屋 |
|
设备间
|
市政供水 |
土地
|
入口类型
|
Road Access, Highway Access |
|
英亩数
|
无 |
|
土地便利设施
|
医院, 公园, 公共交通, 学校, 购物 |
|
污水道
|
城市污水处理系统 |
|
土地深度
|
120 Ft |
|
土地宽度
|
51 Ft |
|
规划描述
|
R1b |
房 间
| 楼 层 |
类 型 |
长 度 |
宽 度 |
面 积 |
|
二楼 |
四件套浴室 |
|
|
Measurements not available |
|
二楼 |
卧室 |
|
|
9'0'' x 10'8'' |
|
二楼 |
卧室 |
|
|
10'5'' x 10'0'' |
|
二楼 |
主卧 |
|
|
11'0'' x 12'2'' |
|
一楼 |
Bonus Room |
|
|
16'0'' x 8'0'' |
|
一楼 |
厨房 |
|
|
16'0'' x 10'5'' |
|
一楼 |
客厅/饭厅 |
|
|
22'0'' x 14'0'' |
设备间
|
有线电视
|
可用 |
|
配电箱
|
可用 |
|
天然气
|
可用 |
|
Telephone
|
可用 |
https://www.realtor.ca/real-estate/28028318/755-colborne-street-e-brantford

























