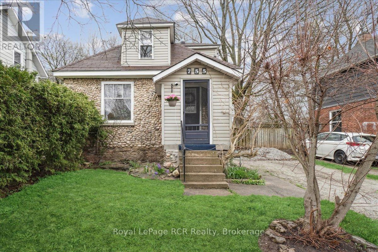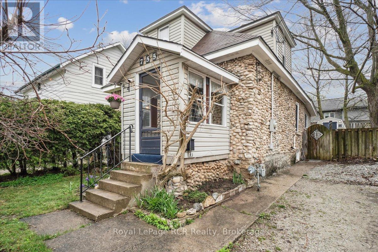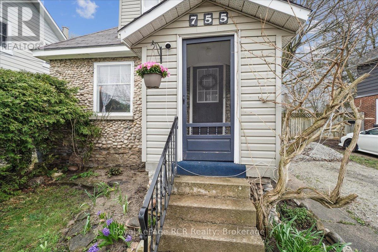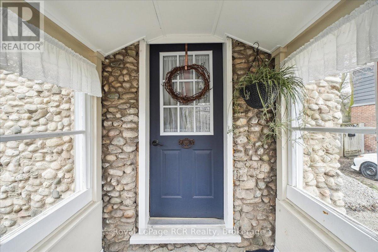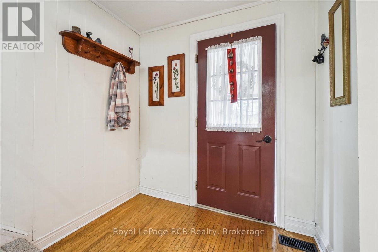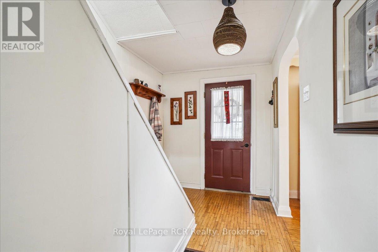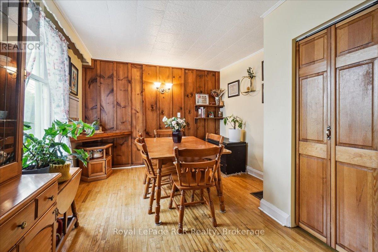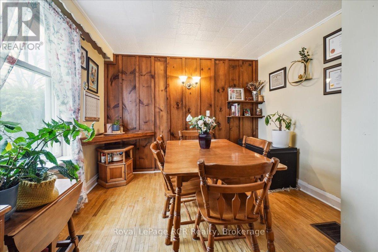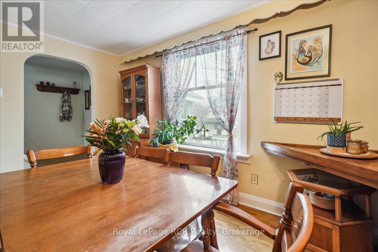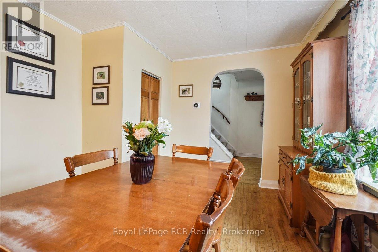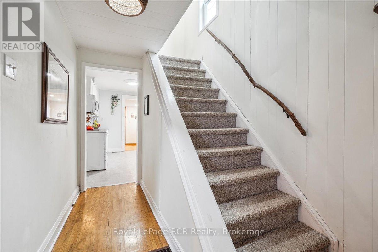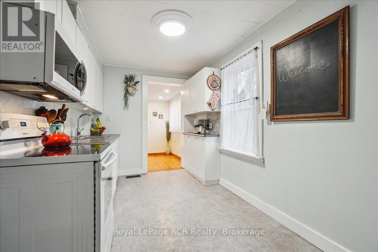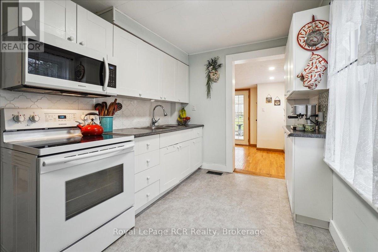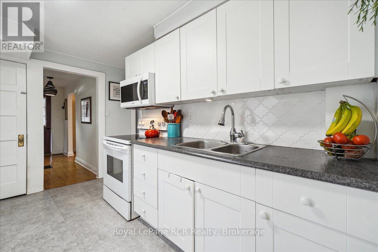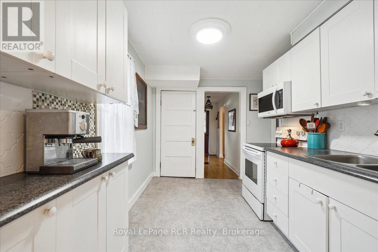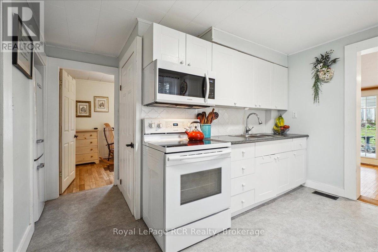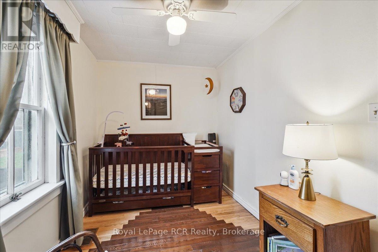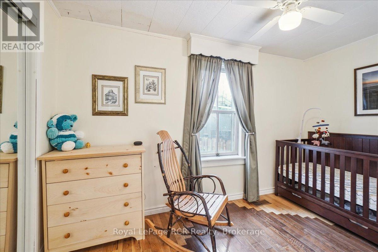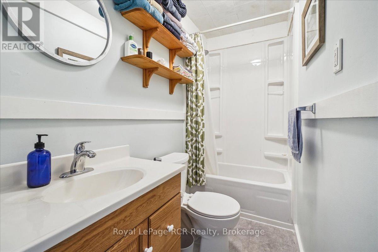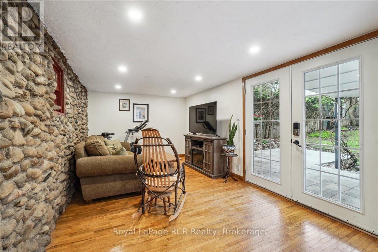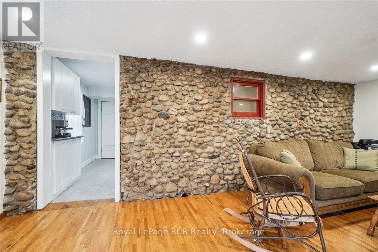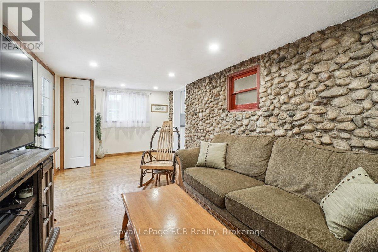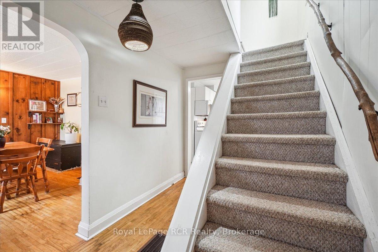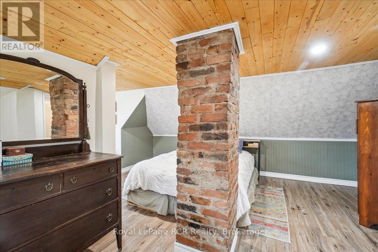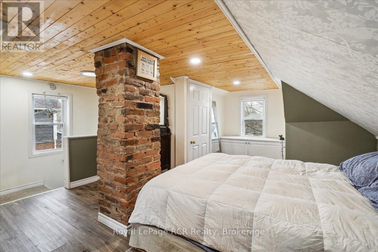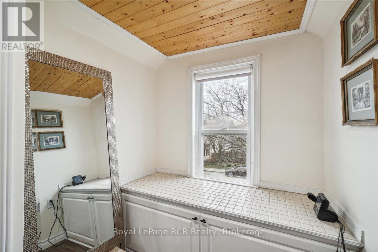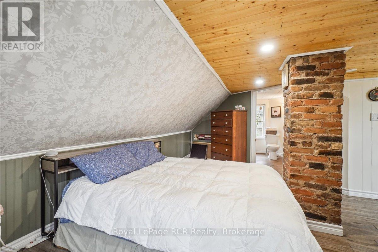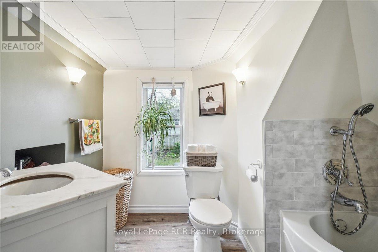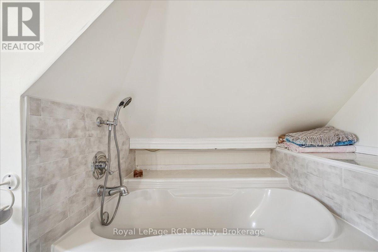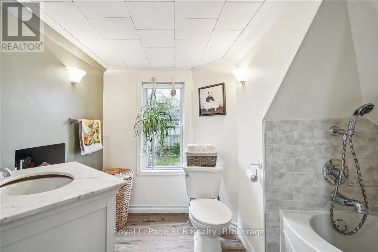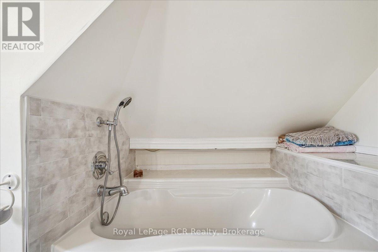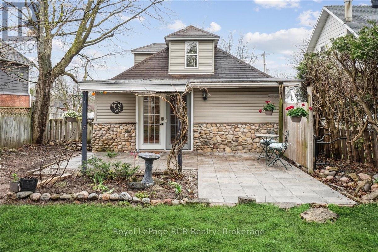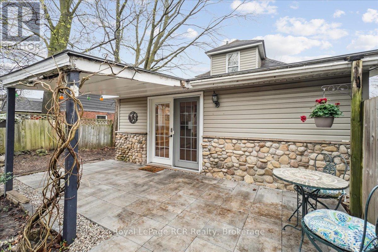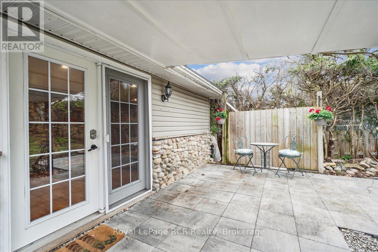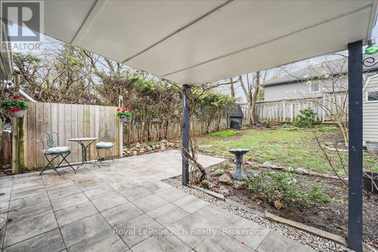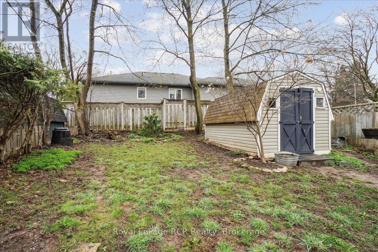2 卧室
2 浴室
700 - 1100 sqft
风热取暖
$395,000
Are you looking for charm, character, and timeless style? This delightful 2-bedroom, 2-bathroom home features a distinctive stone exterior that sets it apart and welcomes you in with warmth. The layout offers flexibility, with a main floor dining room that could easily be converted into a third bedroom if needed, ideal for growing families or those needing extra space. With hardwood floors throughout most of the home, there's a classic feel that blends beautifully with comfortable, everyday living. Ideal for first-time buyers or those looking to downsize, the layout is cozy yet functional. The family room leads directly out to a brand-new, partially covered patio (summer 2024), perfect for morning coffee or evening get-togethers. The fully fenced backyard includes a raised garden bed, newly added in spring 2024, and a garden shed for your tools or outdoor gear. Conveniently located near the rec centre, hospital, shopping, schools, and Georgian College, this home keeps you close to everything while offering a private retreat filled with charm. Come take a look, you might just find your perfect match! (id:43681)
房源概要
|
MLS® Number
|
X12124204 |
|
房源类型
|
民宅 |
|
社区名字
|
Owen Sound |
|
附近的便利设施
|
医院, 公园, 公共交通, 学校 |
|
社区特征
|
社区活动中心 |
|
总车位
|
3 |
详 情
|
浴室
|
2 |
|
地上卧房
|
2 |
|
总卧房
|
2 |
|
家电类
|
Blinds, 烘干机, Freezer, 微波炉, 炉子, 洗衣机, 冰箱 |
|
地下室进展
|
已完成 |
|
地下室类型
|
N/a (unfinished) |
|
施工种类
|
独立屋 |
|
外墙
|
石, 乙烯基壁板 |
|
地基类型
|
石 |
|
供暖方式
|
天然气 |
|
供暖类型
|
压力热风 |
|
储存空间
|
2 |
|
内部尺寸
|
700 - 1100 Sqft |
|
类型
|
独立屋 |
|
设备间
|
市政供水 |
车 位
土地
|
英亩数
|
无 |
|
土地便利设施
|
医院, 公园, 公共交通, 学校 |
|
污水道
|
Sanitary Sewer |
|
土地深度
|
115 Ft |
|
土地宽度
|
38 Ft ,9 In |
|
不规则大小
|
38.8 X 115 Ft |
|
规划描述
|
R4 |
房 间
| 楼 层 |
类 型 |
长 度 |
宽 度 |
面 积 |
|
一楼 |
餐厅 |
3.65 m |
3.15 m |
3.65 m x 3.15 m |
|
一楼 |
厨房 |
3.65 m |
2.4 m |
3.65 m x 2.4 m |
|
一楼 |
家庭房 |
6 m |
3 m |
6 m x 3 m |
|
一楼 |
第二卧房 |
3.7 m |
2.2 m |
3.7 m x 2.2 m |
|
Upper Level |
主卧 |
5.27 m |
5 m |
5.27 m x 5 m |
https://www.realtor.ca/real-estate/28259586/755-7th-avenue-e-owen-sound-owen-sound


