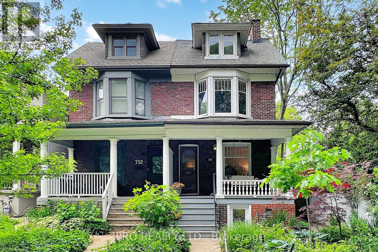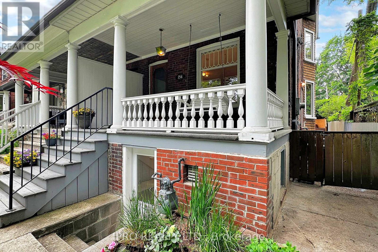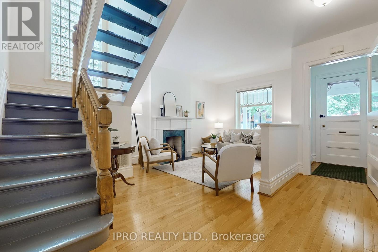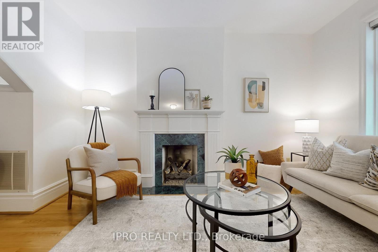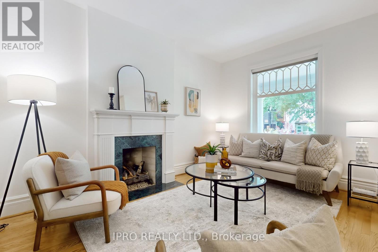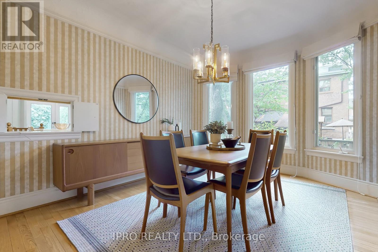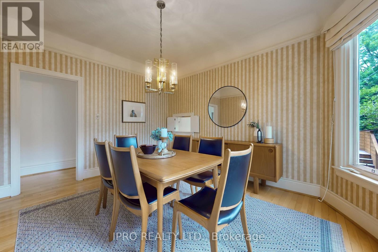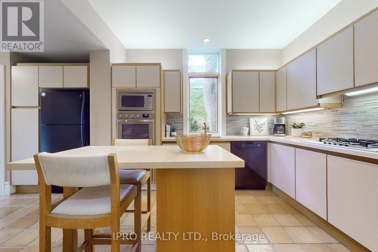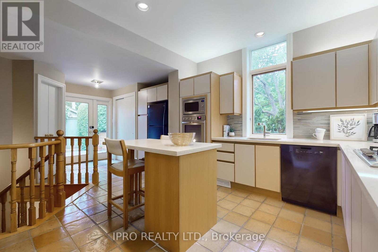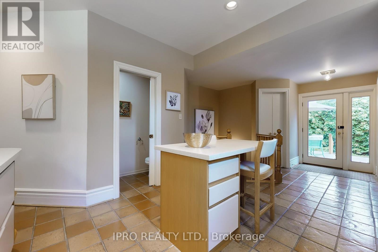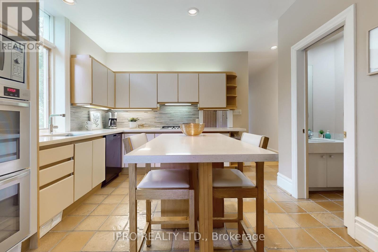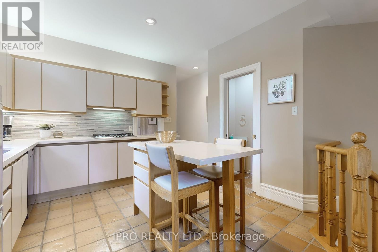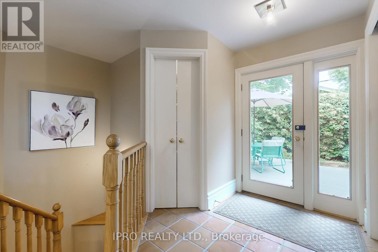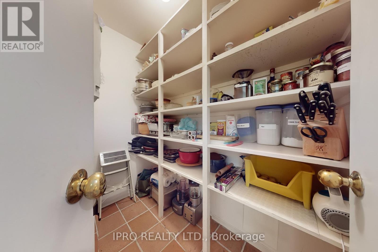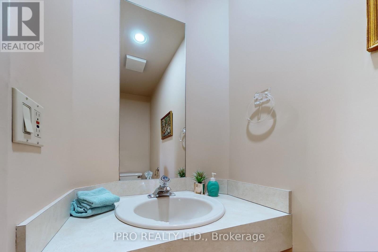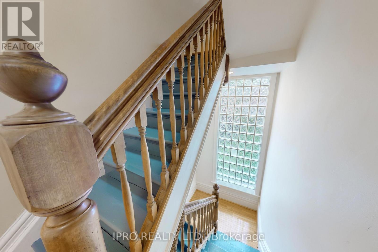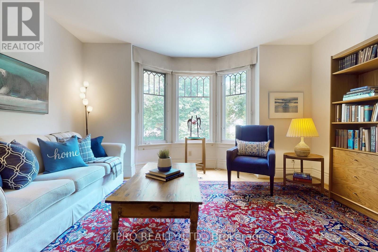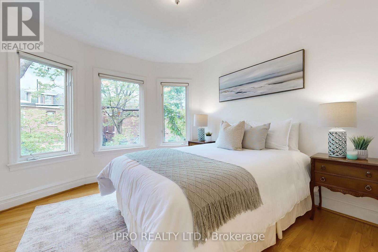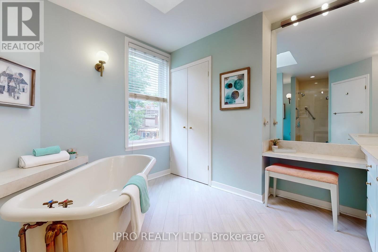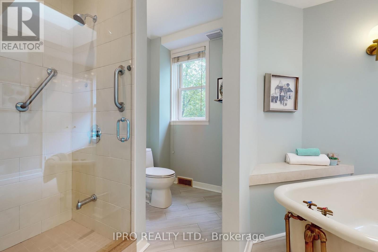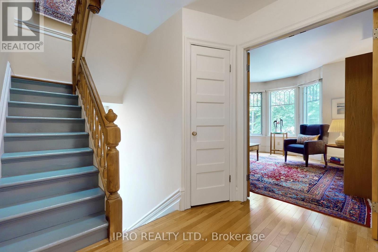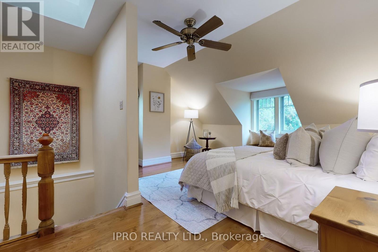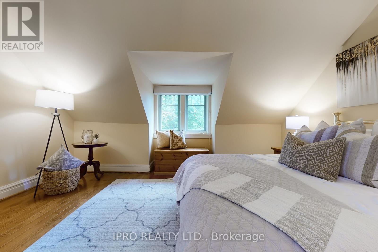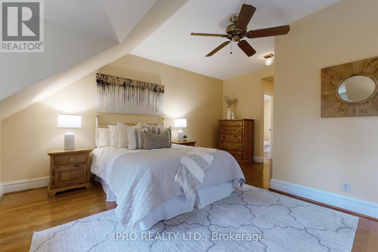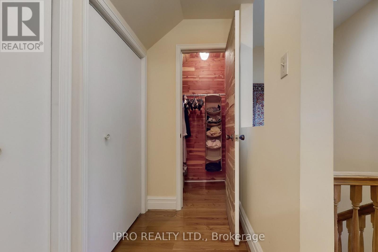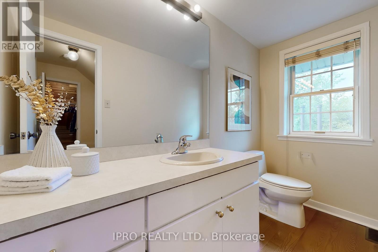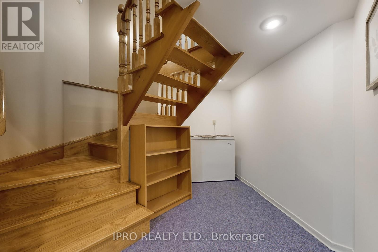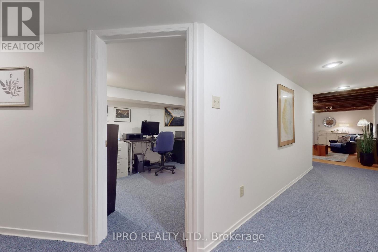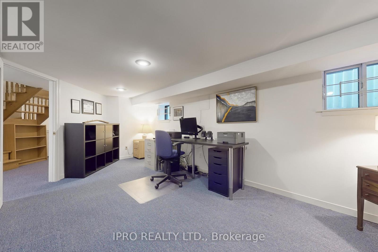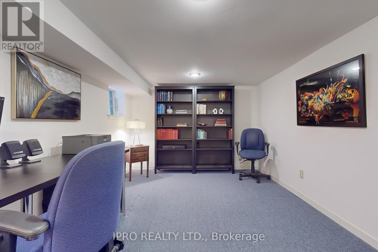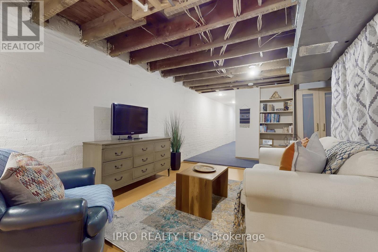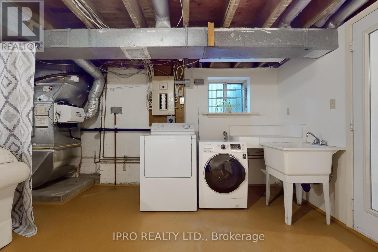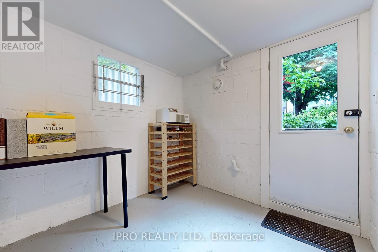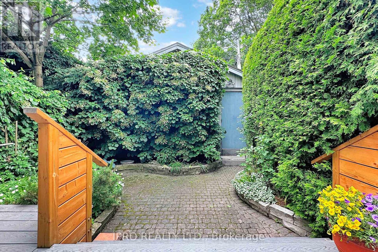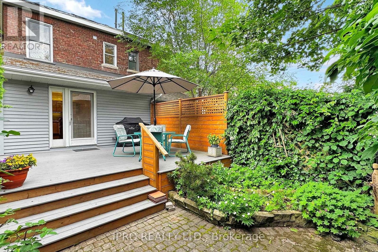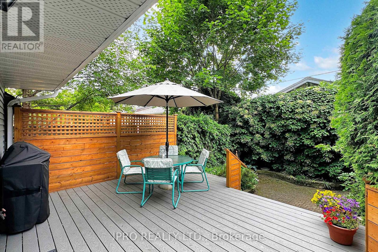4 卧室
3 浴室
2000 - 2500 sqft
壁炉
中央空调
风热取暖
Landscaped
$1,499,000
Don't miss seeing this immaculate, huge semi-detached 3 storey home with its extra-wide lot and lush private back garden oasis (and double garage!). Nestled in a quiet area in the heart of Seaton Village just a short walk from Restaurants, coffee shops, boutiques, TTC and great schools; treat yourself to the many "layers" of this amazing neighbourhood! Enjoy the view when lounging on the lovely front veranda on summer evenings. Inside, this Century home's superior reno-restoration was solidly done by a top quality builder/craftsman! The design combines modern contemporary flair with formal elegance and maximizes the light flowing in from 3 directions (East, North and West). Featuring 3 huge bedrooms plus a 4th basement bedroom. On the 2nd floor a former bedroom was converted to a luxurious Spa-like bath with stand-alone clawfoot soaker tub, separate shower, an extra-long vanity/sink counter and separate mirrored make-up bench. The 3rd floor primary bedroom retreat with skylight has its own ensuite 2 pc, deep double closets and huge cedar-lined closet for special garments. The extended Main floor provides an abundance of interior living space starting with the wide living room (9 foot ceiling) and handsome gas fireplace. Light floods through bay windows into the spacious elegant dining room; fabulous for entertaining with its pass thru from the kitchen. The double-sized chef's kitchen features a centre island and tons of cabinetry (with under and over Cabinet lighting). It's well equipped with built-in wall ovens and microwave, gas cooktop, a walk-in Pantry, a double closet and 2 pc washroom. Walk out to the large west facing sun deck and serene gardens. Park in the double concrete block garage (easy lane access). The well-lit basement has high ceilings and is partly finished (used as bedroom or office). At the front, a separate entrance leads into a wide open family/TV room but there's great potential for an in-law suite. Note the bonus 2 additional storage rooms (id:43681)
房源概要
|
MLS® Number
|
C12213447 |
|
房源类型
|
民宅 |
|
社区名字
|
Annex |
|
附近的便利设施
|
公共交通 |
|
特征
|
Lane |
|
总车位
|
2 |
|
结构
|
Deck, Porch |
详 情
|
浴室
|
3 |
|
地上卧房
|
3 |
|
地下卧室
|
1 |
|
总卧房
|
4 |
|
Age
|
100+ Years |
|
公寓设施
|
Fireplace(s) |
|
家电类
|
Central Vacuum, 烤箱 - Built-in, Cooktop, 洗碗机, 烘干机, Freezer, Cooktop - Gas, 微波炉, 烤箱, 洗衣机, 窗帘, 冰箱 |
|
地下室进展
|
部分完成 |
|
地下室功能
|
Walk Out |
|
地下室类型
|
N/a (partially Finished) |
|
施工种类
|
Semi-detached |
|
空调
|
中央空调 |
|
外墙
|
砖 |
|
壁炉
|
有 |
|
Fireplace Total
|
1 |
|
Flooring Type
|
Hardwood, Carpeted |
|
地基类型
|
水泥 |
|
客人卫生间(不包含洗浴)
|
2 |
|
供暖方式
|
天然气 |
|
供暖类型
|
压力热风 |
|
储存空间
|
3 |
|
内部尺寸
|
2000 - 2500 Sqft |
|
类型
|
独立屋 |
|
设备间
|
市政供水 |
车 位
土地
|
英亩数
|
无 |
|
围栏类型
|
Fenced Yard |
|
土地便利设施
|
公共交通 |
|
Landscape Features
|
Landscaped |
|
污水道
|
Sanitary Sewer |
|
土地深度
|
128 Ft |
|
土地宽度
|
21 Ft ,2 In |
|
不规则大小
|
21.2 X 128 Ft |
房 间
| 楼 层 |
类 型 |
长 度 |
宽 度 |
面 积 |
|
二楼 |
卧室 |
4.14 m |
4.41 m |
4.14 m x 4.41 m |
|
二楼 |
卧室 |
3.26 m |
4.01 m |
3.26 m x 4.01 m |
|
三楼 |
主卧 |
3.86 m |
4.58 m |
3.86 m x 4.58 m |
|
地下室 |
卧室 |
5.61 m |
3.01 m |
5.61 m x 3.01 m |
|
地下室 |
家庭房 |
6.86 m |
3.05 m |
6.86 m x 3.05 m |
|
一楼 |
门厅 |
1.43 m |
1.23 m |
1.43 m x 1.23 m |
|
一楼 |
客厅 |
7.87 m |
3.05 m |
7.87 m x 3.05 m |
|
一楼 |
餐厅 |
3.36 m |
3.96 m |
3.36 m x 3.96 m |
|
一楼 |
厨房 |
6.52 m |
3.33 m |
6.52 m x 3.33 m |
设备间
https://www.realtor.ca/real-estate/28453371/754-manning-avenue-toronto-annex-annex


