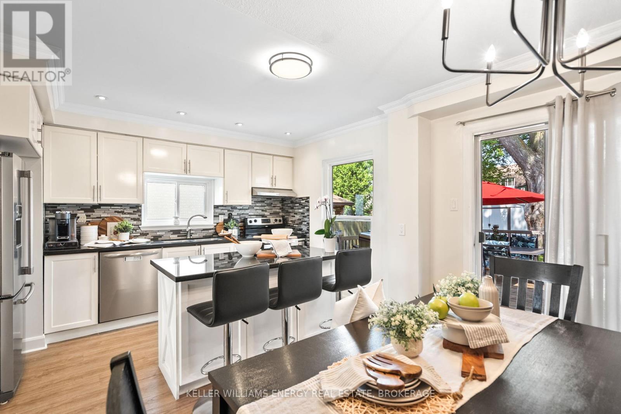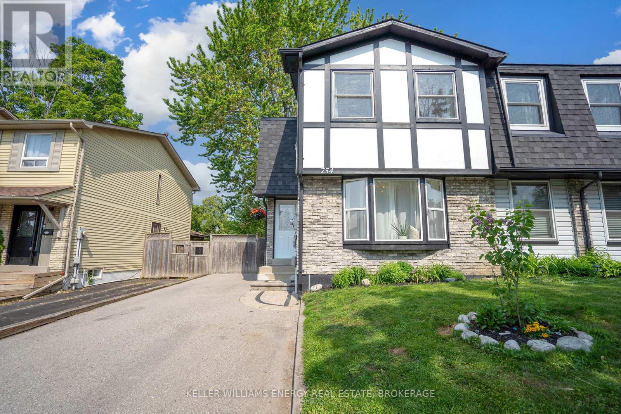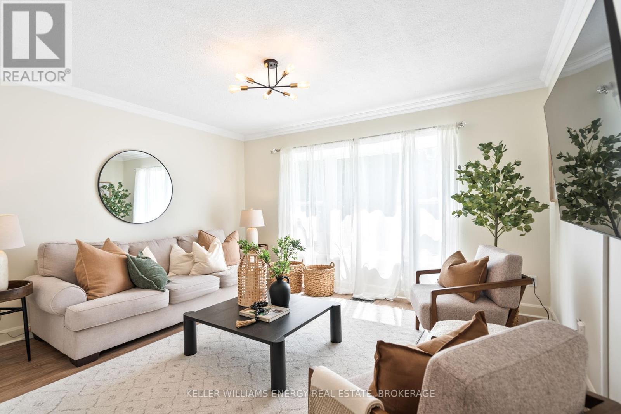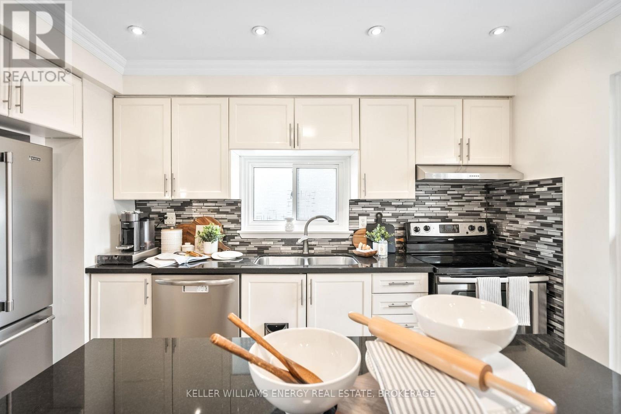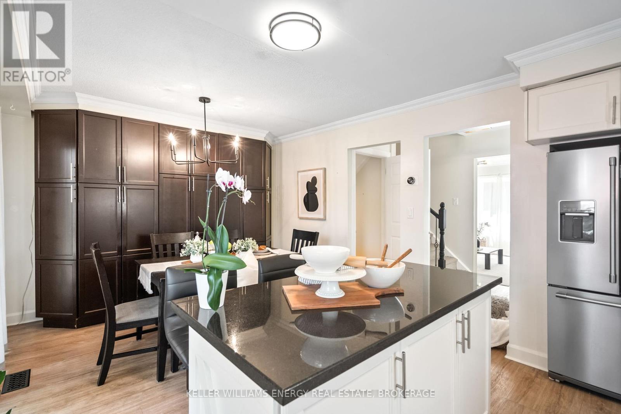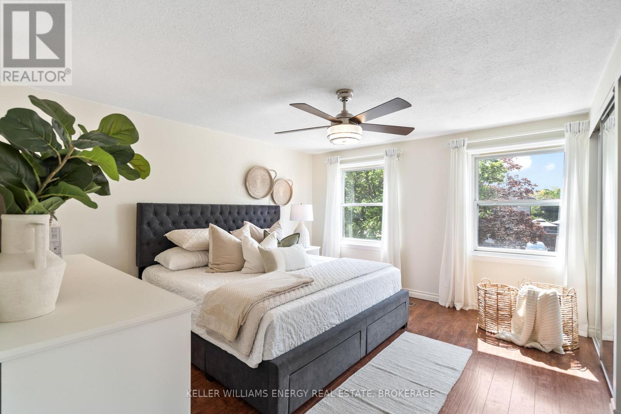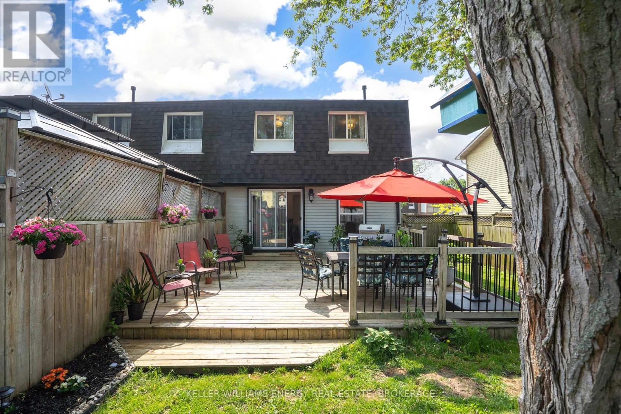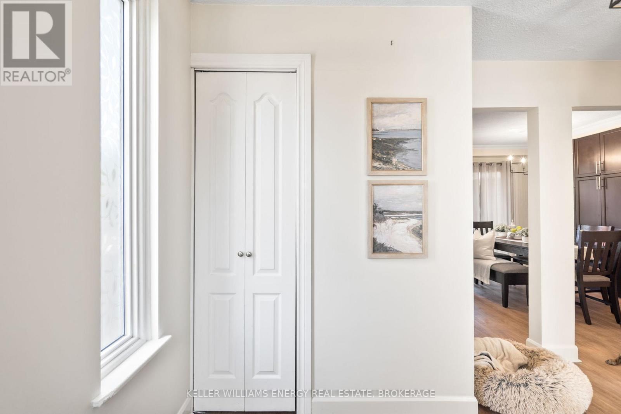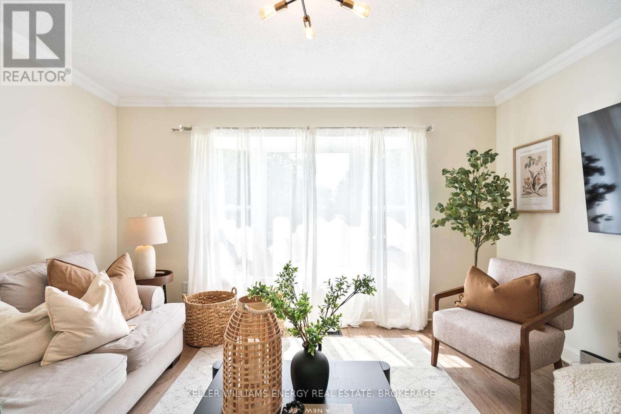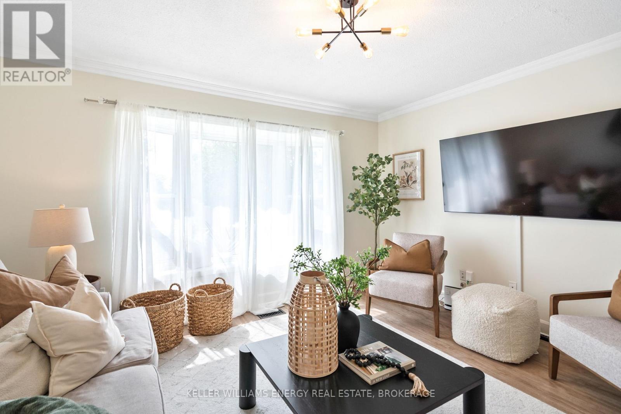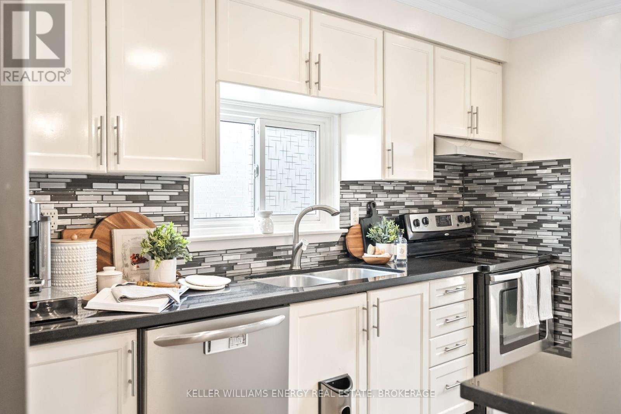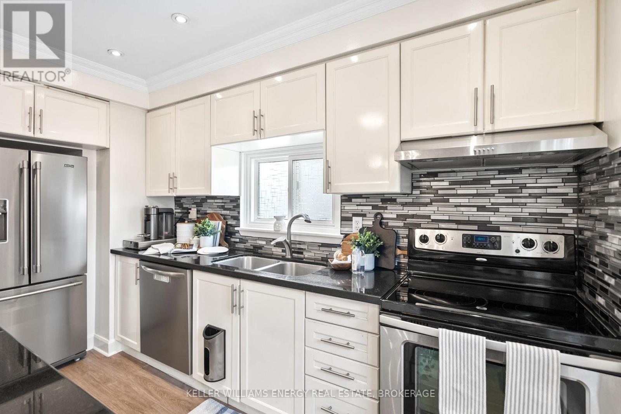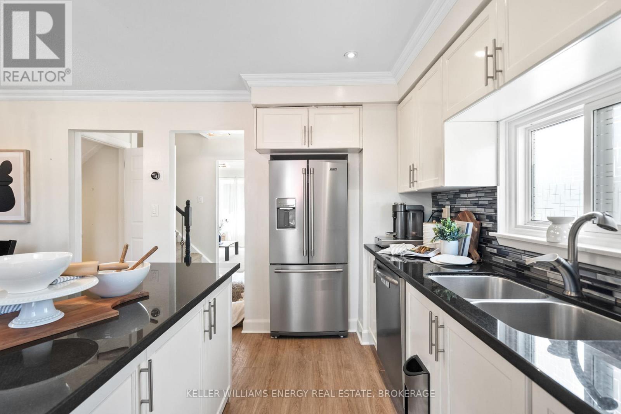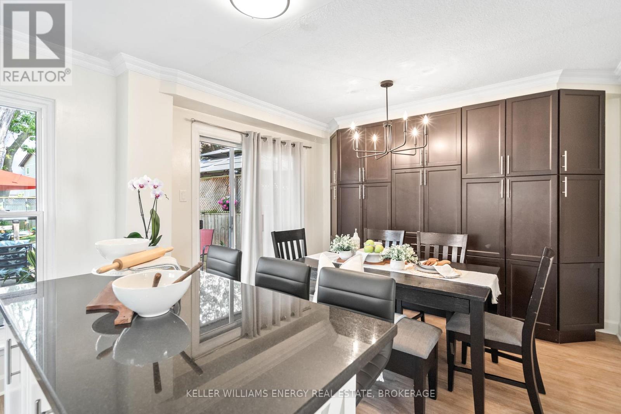4 卧室
2 浴室
1100 - 1500 sqft
中央空调
风热取暖
$699,900
Charming 3+1 Bedroom, 2 Bath, updated semi-detached home in the desirable Eastdale community of Oshawa. Features an open concept kitchen with granite countertops, a centre island with seating, and stainless steel appliances (2022).The living and dining areas include crown-moulding, a bay window, and a full wall pantry. The finished basement offers a 4th bedroom, 2-piece bath, laundry, and storage. Step outside to a fully fenced backyard with a 19' x 19' deck, mature trees, flourishing gardens, and a 10' x 12' garden shed, perfect for relaxing or entertaining. Close to schools, parks, transit, and shopping. This home combines style, space, and value. (id:43681)
Open House
现在这个房屋大家可以去Open House参观了!
开始于:
2:00 pm
结束于:
4:00 pm
房源概要
|
MLS® Number
|
E12212781 |
|
房源类型
|
民宅 |
|
社区名字
|
Eastdale |
|
总车位
|
3 |
详 情
|
浴室
|
2 |
|
地上卧房
|
3 |
|
地下卧室
|
1 |
|
总卧房
|
4 |
|
家电类
|
烘干机, 微波炉, Range, 炉子, 洗衣机, 冰箱 |
|
地下室进展
|
已装修 |
|
地下室类型
|
N/a (finished) |
|
施工种类
|
Semi-detached |
|
空调
|
中央空调 |
|
外墙
|
铝壁板, 砖 |
|
Flooring Type
|
Laminate |
|
地基类型
|
Unknown |
|
客人卫生间(不包含洗浴)
|
1 |
|
供暖方式
|
天然气 |
|
供暖类型
|
压力热风 |
|
储存空间
|
2 |
|
内部尺寸
|
1100 - 1500 Sqft |
|
类型
|
独立屋 |
|
设备间
|
市政供水 |
车 位
土地
|
英亩数
|
无 |
|
污水道
|
Sanitary Sewer |
|
土地深度
|
110 Ft |
|
土地宽度
|
30 Ft |
|
不规则大小
|
30 X 110 Ft |
房 间
| 楼 层 |
类 型 |
长 度 |
宽 度 |
面 积 |
|
二楼 |
主卧 |
4.19 m |
3.68 m |
4.19 m x 3.68 m |
|
二楼 |
第二卧房 |
2.87 m |
2.79 m |
2.87 m x 2.79 m |
|
二楼 |
第三卧房 |
3.45 m |
2.54 m |
3.45 m x 2.54 m |
|
地下室 |
Bedroom 4 |
4.17 m |
3.7 m |
4.17 m x 3.7 m |
|
一楼 |
厨房 |
5.53 m |
3.45 m |
5.53 m x 3.45 m |
|
一楼 |
餐厅 |
5.53 m |
3.45 m |
5.53 m x 3.45 m |
|
一楼 |
客厅 |
4.16 m |
3.71 m |
4.16 m x 3.71 m |
https://www.realtor.ca/real-estate/28451360/754-hillcroft-street-oshawa-eastdale-eastdale


