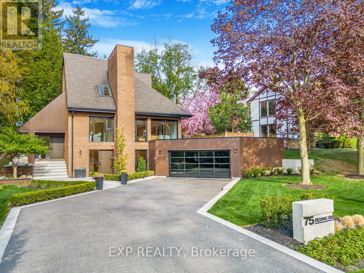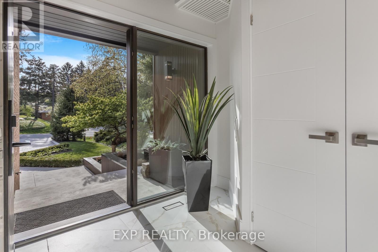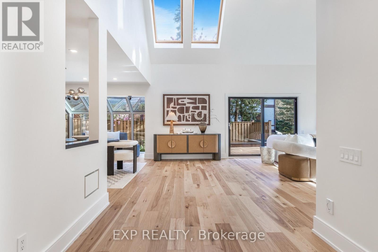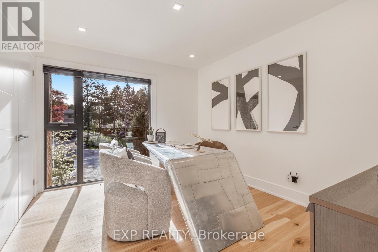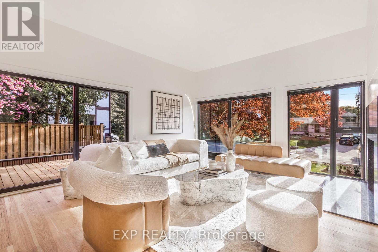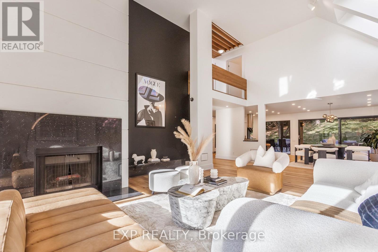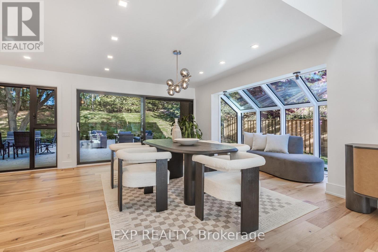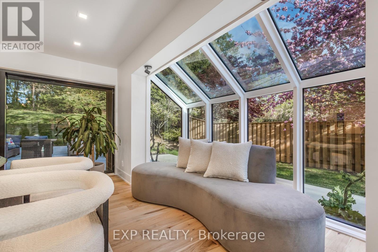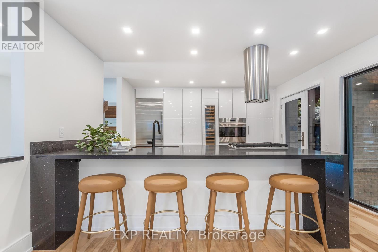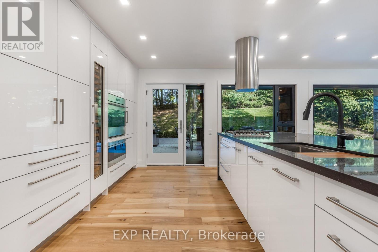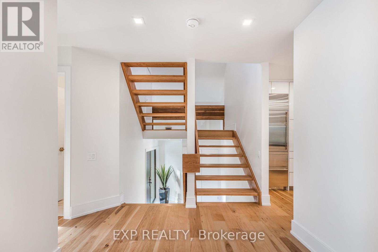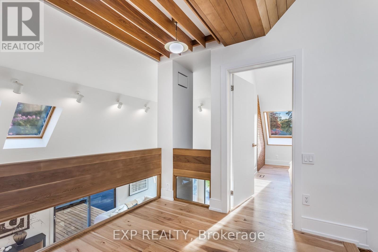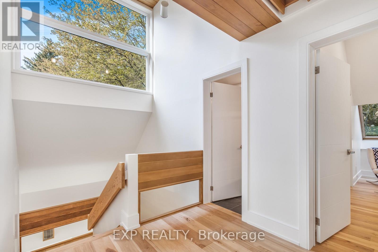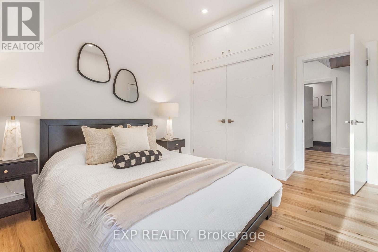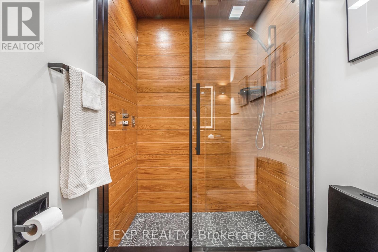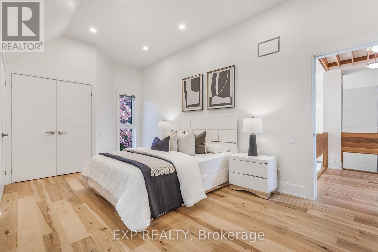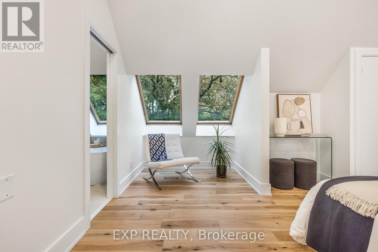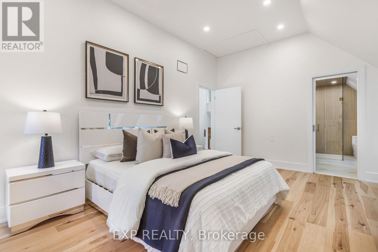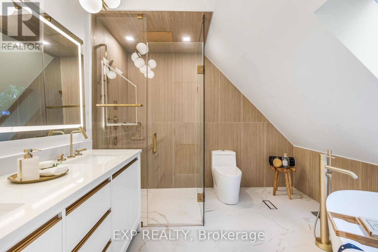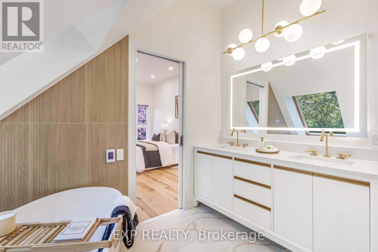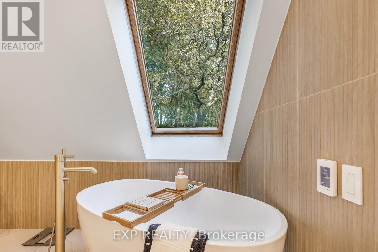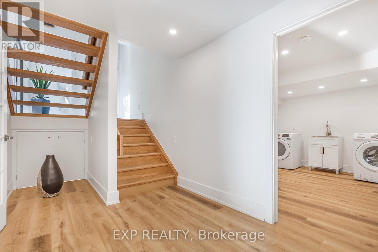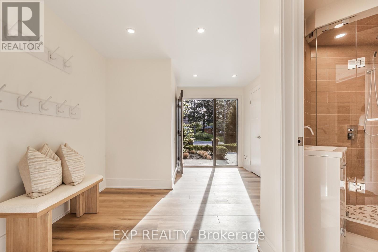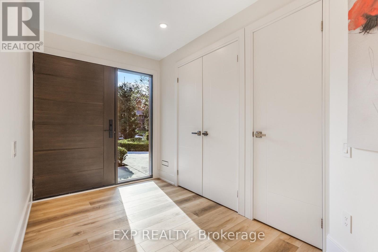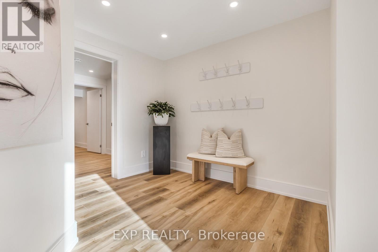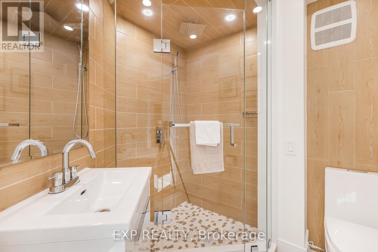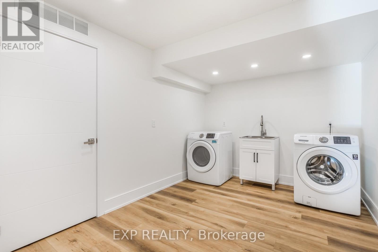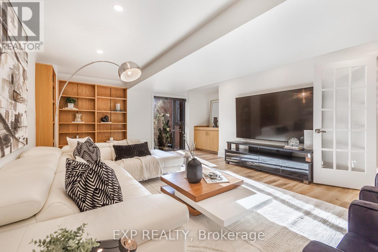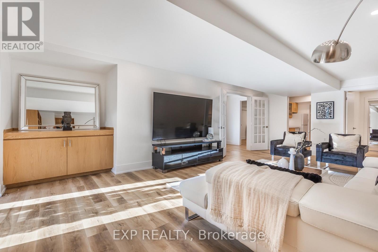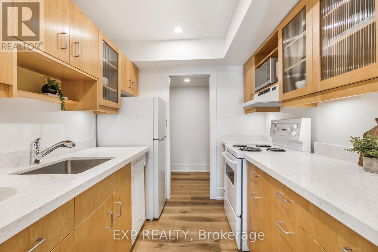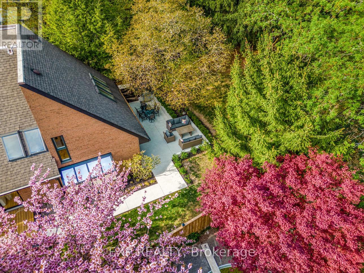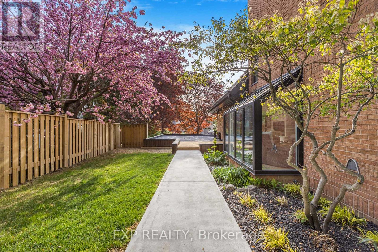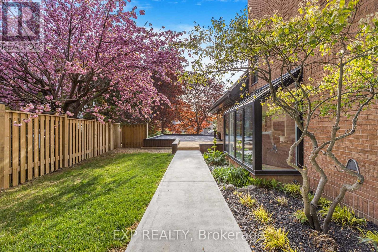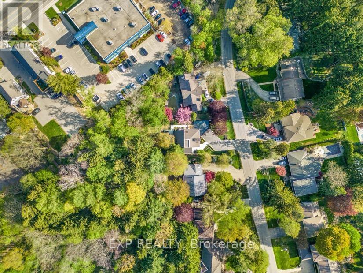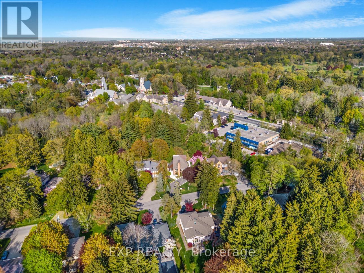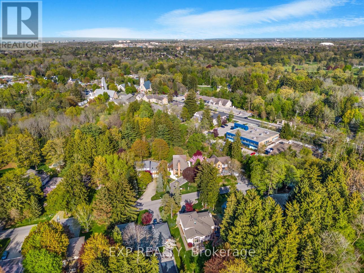4 卧室
4 浴室
3000 - 3500 sqft
壁炉
中央空调
风热取暖
$2,699,900
Timeless. One-of-a-Kind. In-Law Suite Perfection. Fully Renovated. Discover this architecturally significant Mid-Century Modern custom-built home by Ancaster architect Bruce Berglund. Blending classic design with a fully updated interior, this 3,400 sq ft residence offers refined living on one of Ancaster's most prestigious streets, backing onto Fieldcote Memorial Park. The curb appeal is striking - concrete, brick, and floor-to-ceiling glass, with LED-lit steps that make the home glow like a jewel box at night. Inside, soaring ceilings, oversized windows, and skylights flood the space with natural light, creating a seamless connection to the outdoors. The open-concept main floor features a dramatic wood-burning fireplace, a floating staircase, and a chefs kitchen with high-gloss cabinetry, quartz counters, premium appliances, a wine column, and expansive views. Large sliding doors lead to a private, tree-lined backyard -ideal for entertaining or unwinding. A flexible bonus room on the main level serves perfectly as a home office or guest bedroom. Upstairs, the primary suite boasts vaulted ceilings and a spa-like ensuite. A second bedroom, fully renovated bathroom, and a hallway open to below complete this level, showcasing the homes striking architecture. The lower level has its own private entrance and functions as a self-contained one-bedroom suite with a kitchenette, updated bath, and spacious living area - ideal for guests, in-laws, or rental income. A double car garage, designed to double as additional patio space, and an oversized updated driveway provide ample parking. Fully renovated inside and out, this home is a rare offering in an unmatched location. Welcome to timeless design and modern comfort. (id:43681)
房源概要
|
MLS® Number
|
X12150508 |
|
房源类型
|
民宅 |
|
社区名字
|
Ancaster |
|
附近的便利设施
|
公园, 学校 |
|
社区特征
|
社区活动中心 |
|
特征
|
树木繁茂的地区, Irregular Lot Size, Conservation/green Belt |
|
总车位
|
8 |
|
结构
|
Patio(s), Deck, 棚 |
详 情
|
浴室
|
4 |
|
地上卧房
|
3 |
|
地下卧室
|
1 |
|
总卧房
|
4 |
|
Age
|
31 To 50 Years |
|
公寓设施
|
Fireplace(s) |
|
地下室进展
|
已装修 |
|
地下室功能
|
Apartment In Basement, Walk Out |
|
地下室类型
|
N/a (finished) |
|
施工种类
|
独立屋 |
|
空调
|
中央空调 |
|
外墙
|
砖 |
|
Fire Protection
|
Security System |
|
壁炉
|
有 |
|
地基类型
|
混凝土浇筑 |
|
客人卫生间(不包含洗浴)
|
1 |
|
供暖方式
|
天然气 |
|
供暖类型
|
压力热风 |
|
储存空间
|
3 |
|
内部尺寸
|
3000 - 3500 Sqft |
|
类型
|
独立屋 |
|
设备间
|
市政供水 |
车 位
土地
|
英亩数
|
无 |
|
土地便利设施
|
公园, 学校 |
|
污水道
|
Sanitary Sewer |
|
土地深度
|
157 Ft ,6 In |
|
土地宽度
|
82 Ft |
|
不规则大小
|
82 X 157.5 Ft |
|
规划描述
|
R2 |
房 间
| 楼 层 |
类 型 |
长 度 |
宽 度 |
面 积 |
|
二楼 |
主卧 |
5.58 m |
4.24 m |
5.58 m x 4.24 m |
|
二楼 |
卧室 |
3.05 m |
4.99 m |
3.05 m x 4.99 m |
|
二楼 |
其它 |
2.73 m |
1.15 m |
2.73 m x 1.15 m |
|
地下室 |
厨房 |
2.44 m |
2.31 m |
2.44 m x 2.31 m |
|
地下室 |
Pantry |
2.44 m |
1.49 m |
2.44 m x 1.49 m |
|
地下室 |
洗衣房 |
2.54 m |
3.9 m |
2.54 m x 3.9 m |
|
地下室 |
设备间 |
1.59 m |
3.89 m |
1.59 m x 3.89 m |
|
地下室 |
家庭房 |
5.63 m |
7.56 m |
5.63 m x 7.56 m |
|
地下室 |
卧室 |
3.21 m |
2.76 m |
3.21 m x 2.76 m |
|
一楼 |
门厅 |
2.65 m |
2.46 m |
2.65 m x 2.46 m |
|
一楼 |
客厅 |
7.08 m |
7.56 m |
7.08 m x 7.56 m |
|
一楼 |
餐厅 |
6.02 m |
4.35 m |
6.02 m x 4.35 m |
|
一楼 |
厨房 |
4.06 m |
4.24 m |
4.06 m x 4.24 m |
|
一楼 |
卧室 |
3.06 m |
3.68 m |
3.06 m x 3.68 m |
https://www.realtor.ca/real-estate/28317226/75-reding-road-hamilton-ancaster-ancaster


