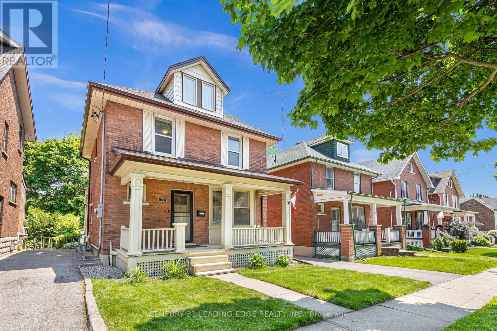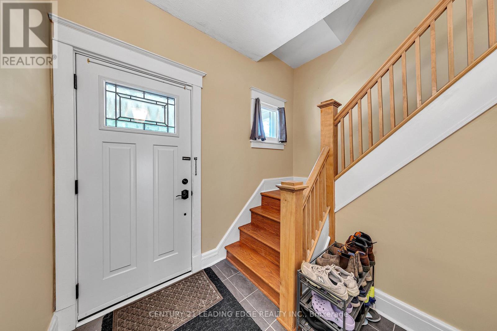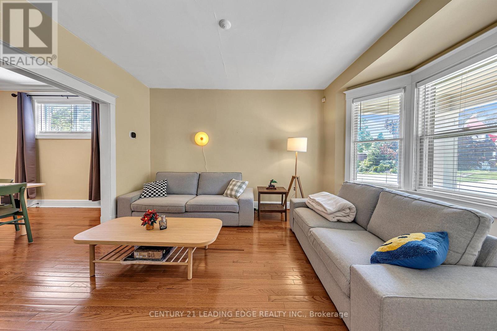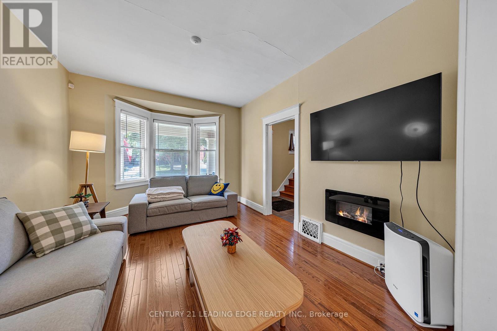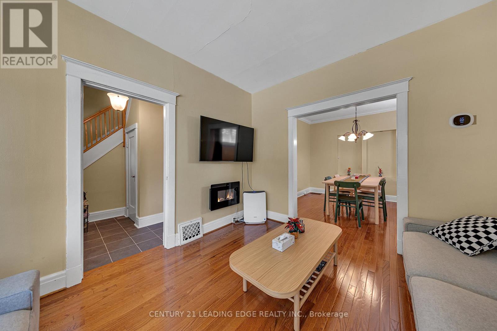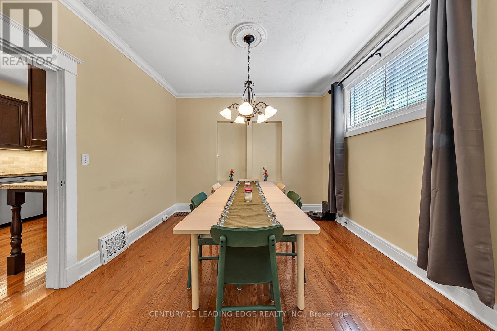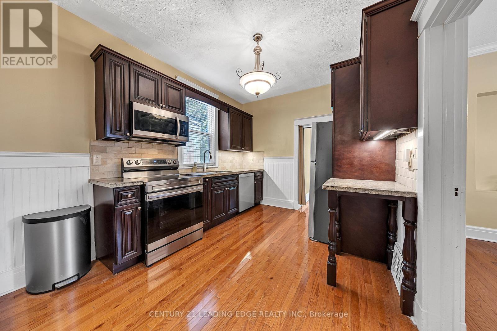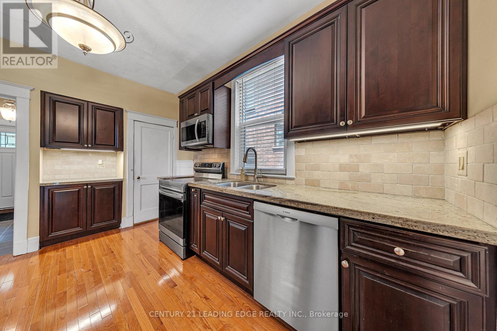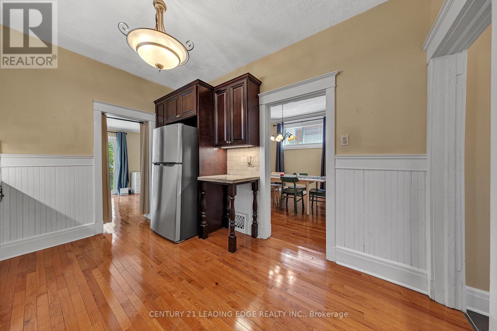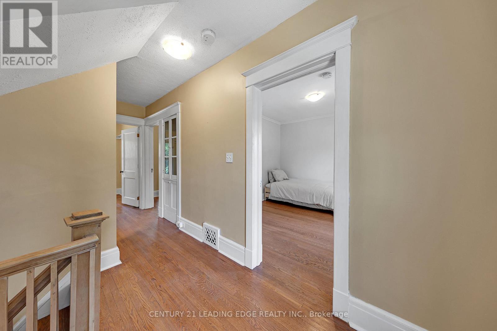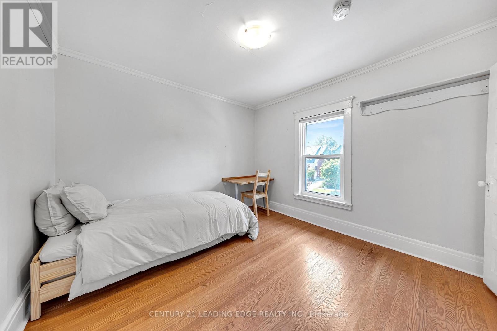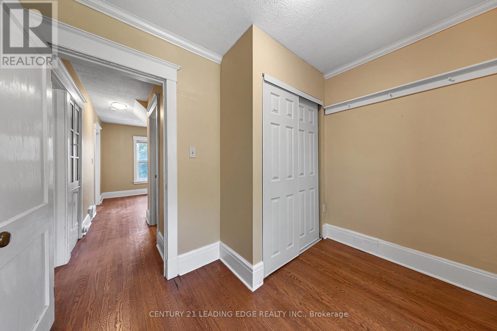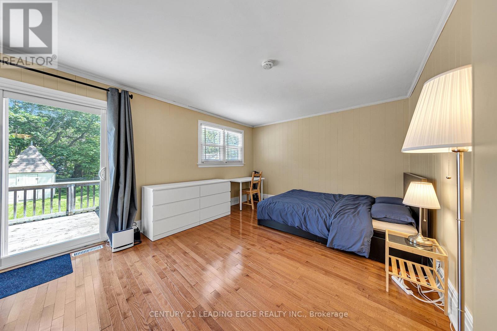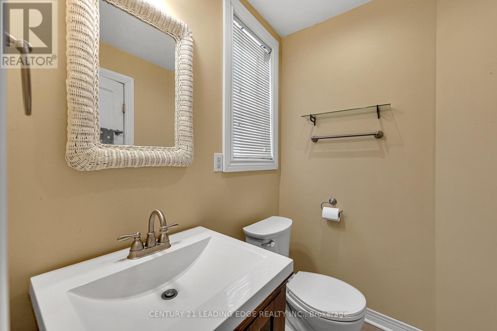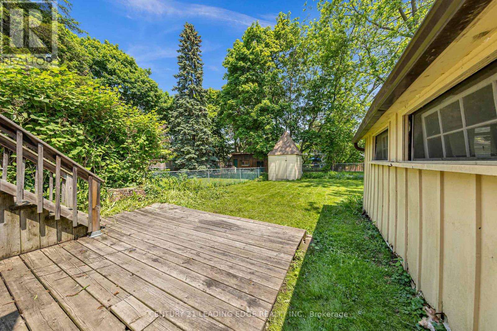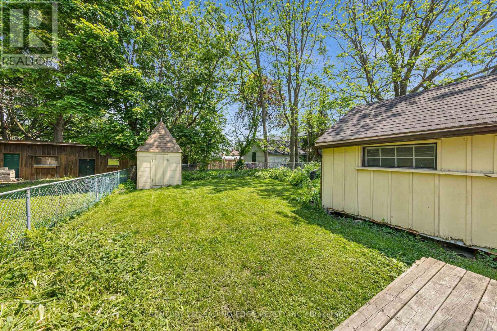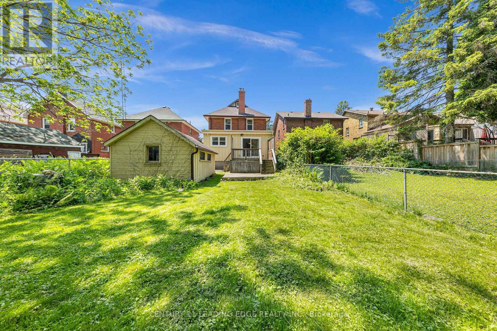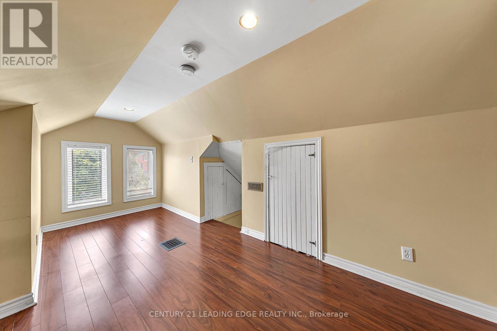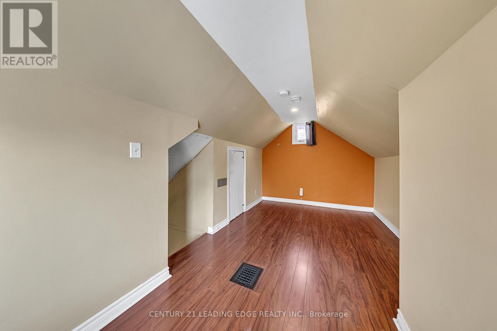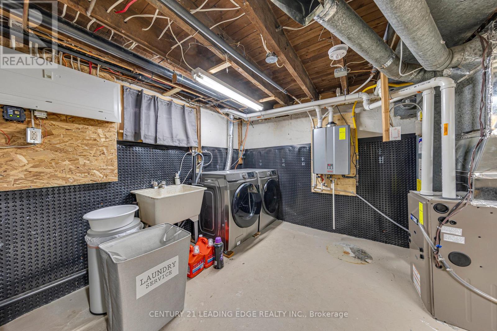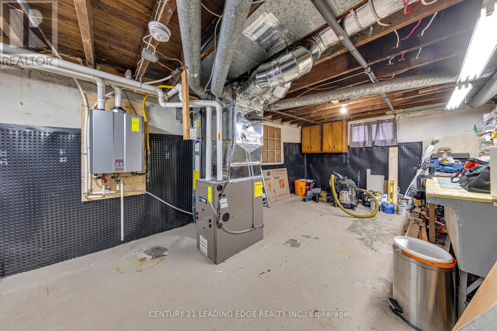3 卧室
2 浴室
1500 - 2000 sqft
中央空调
风热取暖
$685,000
Welcome to 75 Oshawa Blvd N, a beautifully maintained 3-bedroom, 2-bathroom detached home that perfectly blends character with thoughtful modern upgrades. Situated in a family-friendly neighbourhood, this home offers a bright and functional layout ideal for families, first-time buyers, or those looking to downsize. Significant updates include new fencing completed in 2021, providing added privacy and curb appeal. The kitchen features new appliances also installed in 2021, making everyday living more convenient. In 2022, the home was upgraded with R60 attic insulation, a high-efficiency furnace, central air conditioning, a tankless water heater, and a new driveway. Most recently, a 200 amp electrical panel was installed in 2024, along with a brand-new washer and dryer. This move-in-ready property is ideally located close to schools, parks, shopping, public transit, and other essential amenities. A perfect opportunity to own a lovingly updated home in the heart of Oshawa. (id:43681)
房源概要
|
MLS® Number
|
E12217999 |
|
房源类型
|
民宅 |
|
社区名字
|
O'Neill |
|
特征
|
无地毯 |
|
总车位
|
3 |
详 情
|
浴室
|
2 |
|
地上卧房
|
3 |
|
总卧房
|
3 |
|
家电类
|
Water Heater, 洗碗机, 烘干机, 炉子, 洗衣机, 冰箱 |
|
地下室进展
|
部分完成 |
|
地下室类型
|
N/a (partially Finished) |
|
Construction Status
|
Insulation Upgraded |
|
施工种类
|
独立屋 |
|
空调
|
中央空调 |
|
外墙
|
砖 |
|
地基类型
|
混凝土浇筑 |
|
供暖方式
|
天然气 |
|
供暖类型
|
压力热风 |
|
储存空间
|
2 |
|
内部尺寸
|
1500 - 2000 Sqft |
|
类型
|
独立屋 |
|
设备间
|
市政供水 |
车 位
土地
|
英亩数
|
无 |
|
污水道
|
Sanitary Sewer |
|
土地深度
|
120 Ft |
|
土地宽度
|
32 Ft ,8 In |
|
不规则大小
|
32.7 X 120 Ft |
房 间
| 楼 层 |
类 型 |
长 度 |
宽 度 |
面 积 |
|
二楼 |
卧室 |
3.4 m |
3.2 m |
3.4 m x 3.2 m |
|
二楼 |
第二卧房 |
3.4 m |
3.4 m |
3.4 m x 3.4 m |
|
二楼 |
第三卧房 |
2.9 m |
2.3 m |
2.9 m x 2.3 m |
|
地下室 |
娱乐,游戏房 |
5 m |
3.6 m |
5 m x 3.6 m |
|
一楼 |
厨房 |
3.9 m |
2.9 m |
3.9 m x 2.9 m |
|
一楼 |
客厅 |
3.6 m |
3.4 m |
3.6 m x 3.4 m |
|
一楼 |
餐厅 |
3.4 m |
3 m |
3.4 m x 3 m |
|
一楼 |
家庭房 |
5 m |
3.6 m |
5 m x 3.6 m |
|
Upper Level |
Office |
1.9 m |
1.8 m |
1.9 m x 1.8 m |
https://www.realtor.ca/real-estate/28463251/75-oshawa-boulevard-n-oshawa-oneill-oneill


