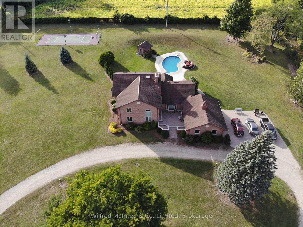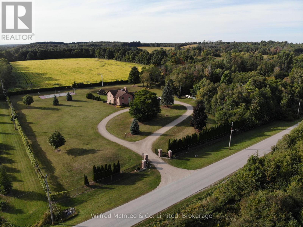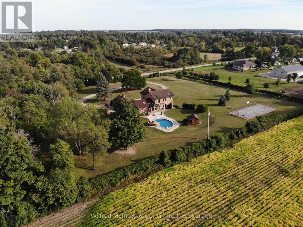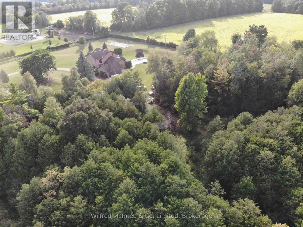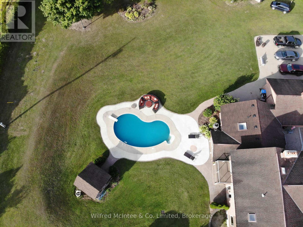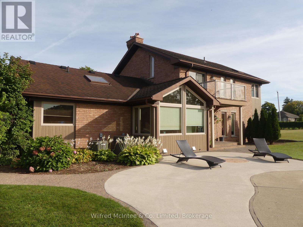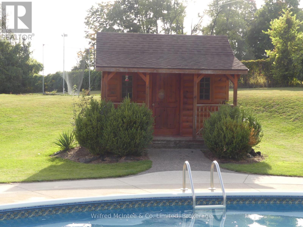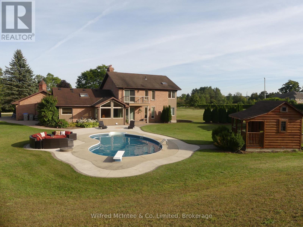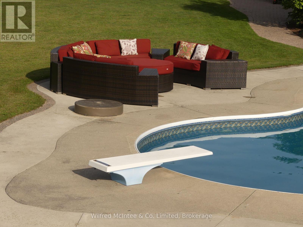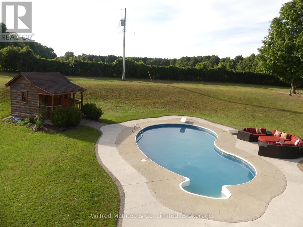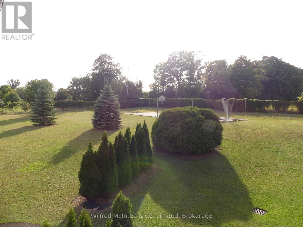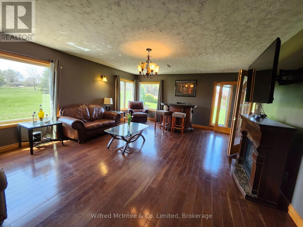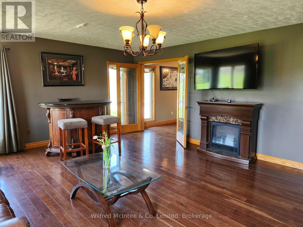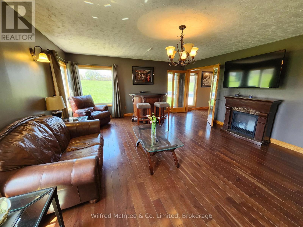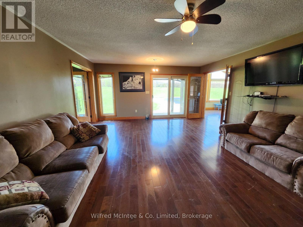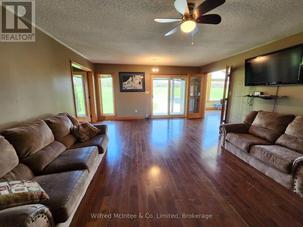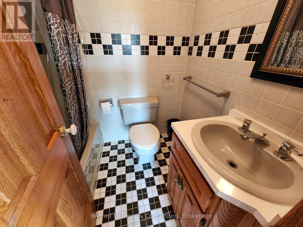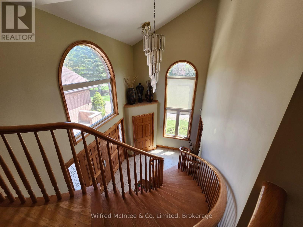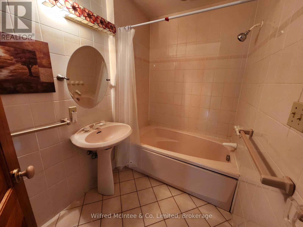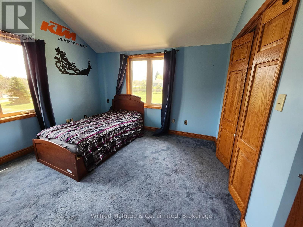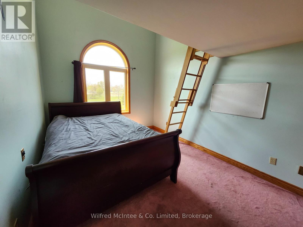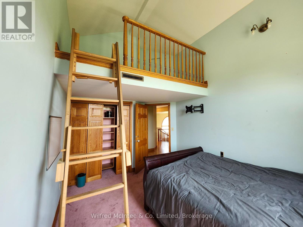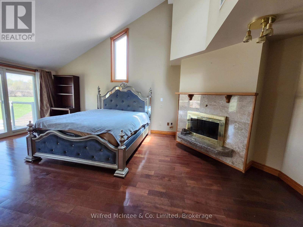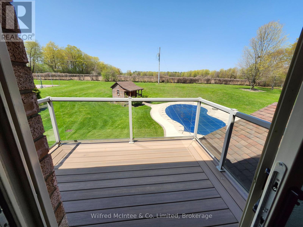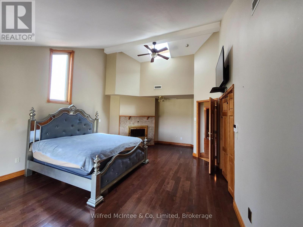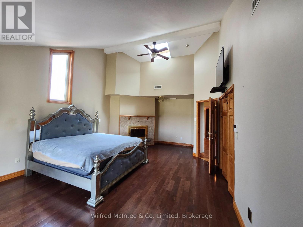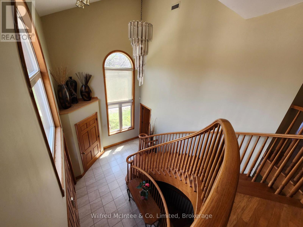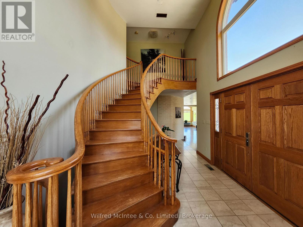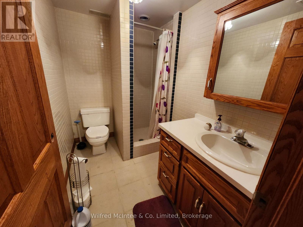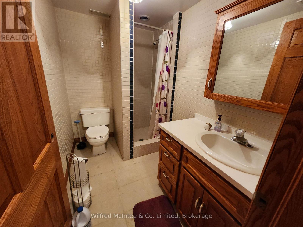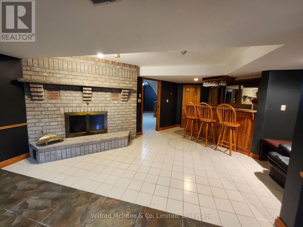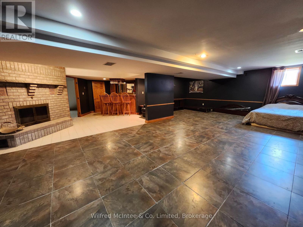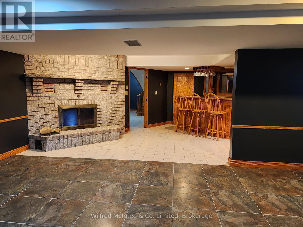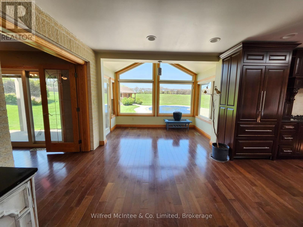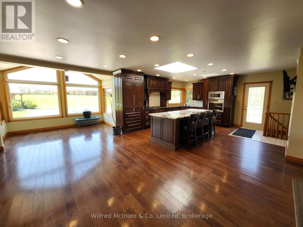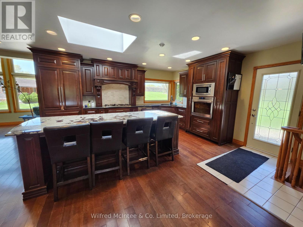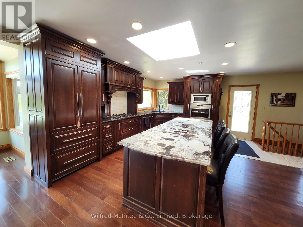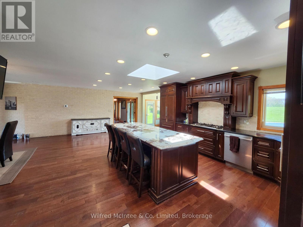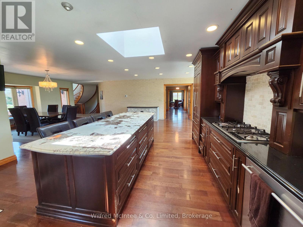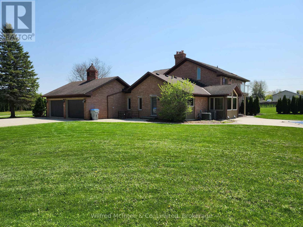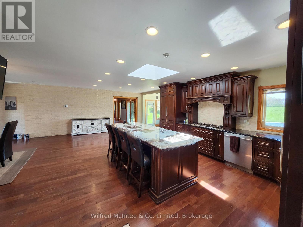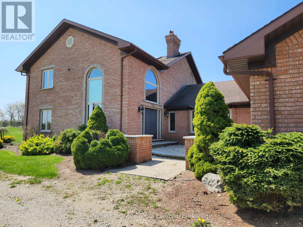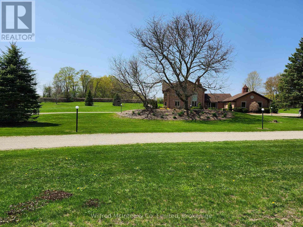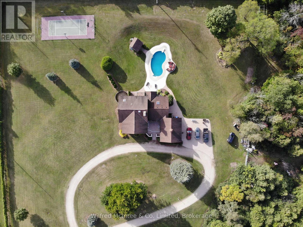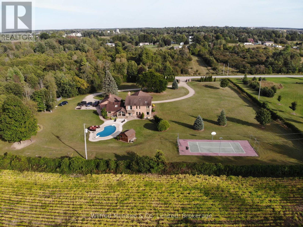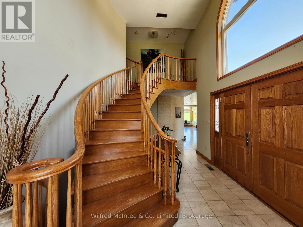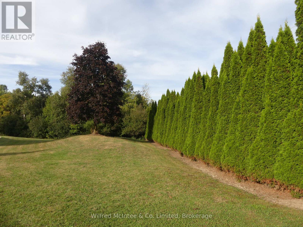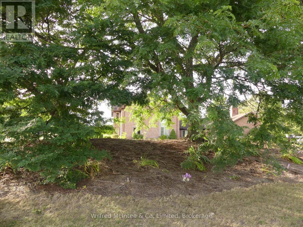5 卧室
7 浴室
3500 - 5000 sqft
Inground Pool
中央空调
风热取暖
面积
$939,000
Nestled on the edge of Wingham, Ontario, this 6-plus-acre estate on a quiet country road offers a private, country-inspired retreat, backing onto countryside. This two-story brick home features five bedrooms, seven bathrooms, and ample living space, presenting a unique opportunity for a family home or potential Bed & Breakfast, though it requires some updates to reach its full potential. The open-concept main floor includes a kitchen with built-in appliances and hard surface countertops, flowing into a dining area and family room with a wood-burning fireplace, alongside a formal dining room, living room, and main-floor office. A striking foyer with a curved staircase leads to the upper level, where the primary suite boasts a walk-in closet, Juliet balcony, ensuite, and wood-burning fireplace. The finished lower level offers a great room with a bar and walkup, ideal for gatherings. Outdoor amenities include a tennis court, in-ground pool, a small pond, and a trails and treed area, all within a gated and fenced property surrounded by nature. Equipped with an upgraded two zone gas boiler and central air, the home ensures comfort with room for personalization. Wingham, a vibrant Huron County community, offers a welcoming small-town atmosphere with local shops, and restaurants. Just 20 minutes from Lake Huron's beaches, residents enjoy swimming, fishing, and waterfront activities. Waterloo, approximately 60 minutes away, provides access to major shopping destinations like Conestoga Mall, The Boardwalk, and Fairview Park Mall, as well as a variety of dining and entertainment options. The surrounding area, rich in agricultural heritage, supports farm-fresh markets and outdoor recreation, with nearby Maitland River trails and parks perfect for hiking and nature enthusiasts. This estate blends rural tranquility with proximity to urban amenities, offering a canvas for your vision. (id:43681)
房源概要
|
MLS® Number
|
X12156713 |
|
房源类型
|
民宅 |
|
社区名字
|
Wingham |
|
总车位
|
10 |
|
泳池类型
|
Inground Pool |
|
结构
|
Deck |
详 情
|
浴室
|
7 |
|
地上卧房
|
5 |
|
总卧房
|
5 |
|
Age
|
31 To 50 Years |
|
公寓设施
|
Separate Heating Controls |
|
家电类
|
Central Vacuum |
|
地下室进展
|
已装修 |
|
地下室功能
|
Walk-up |
|
地下室类型
|
N/a (finished) |
|
施工种类
|
独立屋 |
|
空调
|
中央空调 |
|
外墙
|
砖 |
|
地基类型
|
混凝土浇筑 |
|
客人卫生间(不包含洗浴)
|
1 |
|
供暖方式
|
天然气 |
|
供暖类型
|
压力热风 |
|
储存空间
|
2 |
|
内部尺寸
|
3500 - 5000 Sqft |
|
类型
|
独立屋 |
|
设备间
|
Drilled Well |
车 位
土地
|
入口类型
|
Year-round Access |
|
英亩数
|
有 |
|
污水道
|
Septic System |
|
土地深度
|
402 Ft |
|
土地宽度
|
725 Ft ,1 In |
|
不规则大小
|
725.1 X 402 Ft |
|
规划描述
|
Res |
房 间
| 楼 层 |
类 型 |
长 度 |
宽 度 |
面 积 |
|
二楼 |
浴室 |
2.3 m |
1.6 m |
2.3 m x 1.6 m |
|
二楼 |
卧室 |
3.4 m |
3.6 m |
3.4 m x 3.6 m |
|
二楼 |
浴室 |
1.6 m |
1.6 m |
1.6 m x 1.6 m |
|
二楼 |
卧室 |
4 m |
3 m |
4 m x 3 m |
|
二楼 |
卧室 |
4 m |
3 m |
4 m x 3 m |
|
二楼 |
卧室 |
6.7 m |
4.5 m |
6.7 m x 4.5 m |
|
二楼 |
浴室 |
2.7 m |
3.6 m |
2.7 m x 3.6 m |
|
Lower Level |
其它 |
4 m |
3.5 m |
4 m x 3.5 m |
|
Lower Level |
其它 |
2.4 m |
3.6 m |
2.4 m x 3.6 m |
|
Lower Level |
浴室 |
2.3 m |
1.6 m |
2.3 m x 1.6 m |
|
Lower Level |
其它 |
4.2 m |
4.2 m |
4.2 m x 4.2 m |
|
Lower Level |
娱乐,游戏房 |
9.5 m |
6.3 m |
9.5 m x 6.3 m |
|
Lower Level |
浴室 |
2.2 m |
3.1 m |
2.2 m x 3.1 m |
|
Lower Level |
洗衣房 |
4.2 m |
3 m |
4.2 m x 3 m |
|
一楼 |
厨房 |
8.2 m |
4.9 m |
8.2 m x 4.9 m |
|
一楼 |
餐厅 |
5.2 m |
3.5 m |
5.2 m x 3.5 m |
|
一楼 |
Sunroom |
1.9 m |
3.5 m |
1.9 m x 3.5 m |
|
一楼 |
客厅 |
4.7 m |
6.8 m |
4.7 m x 6.8 m |
|
一楼 |
家庭房 |
4.9 m |
6.36 m |
4.9 m x 6.36 m |
|
一楼 |
浴室 |
1 m |
2 m |
1 m x 2 m |
|
一楼 |
Office |
4.4 m |
2.9 m |
4.4 m x 2.9 m |
|
一楼 |
门厅 |
6.4 m |
2.8 m |
6.4 m x 2.8 m |
|
一楼 |
卧室 |
3.3 m |
3.6 m |
3.3 m x 3.6 m |
|
一楼 |
浴室 |
2.3 m |
1.6 m |
2.3 m x 1.6 m |
设备间
https://www.realtor.ca/real-estate/28330748/75-mary-street-north-huron-wingham-wingham


