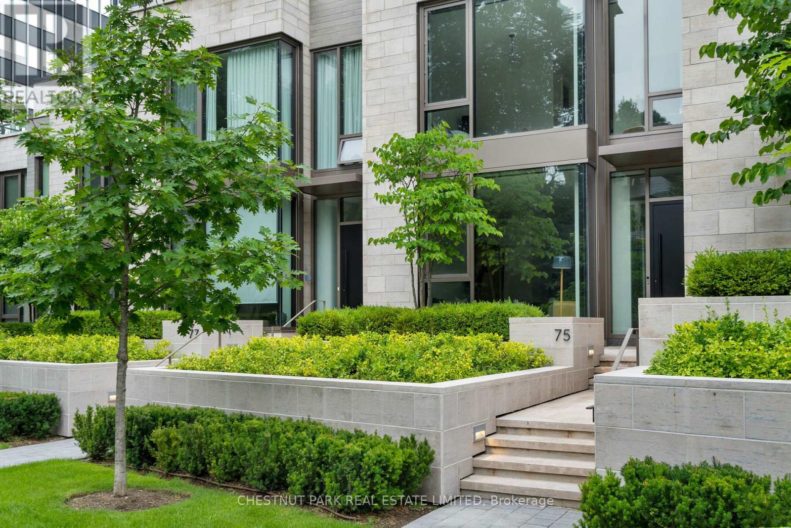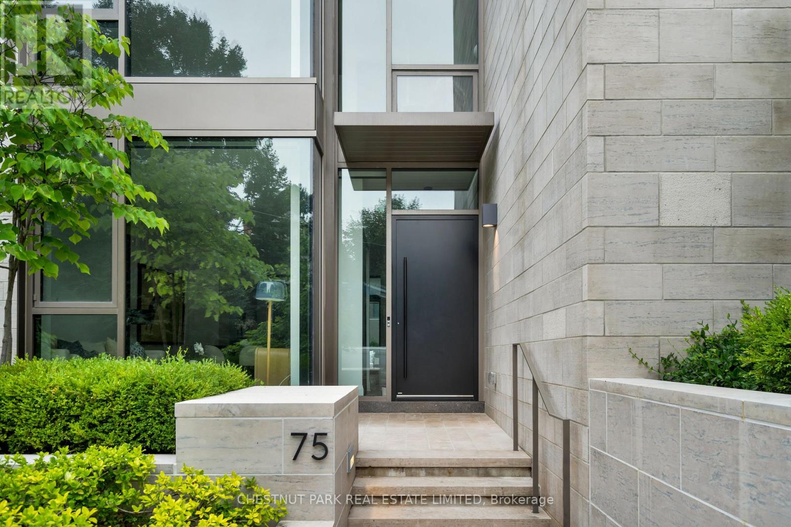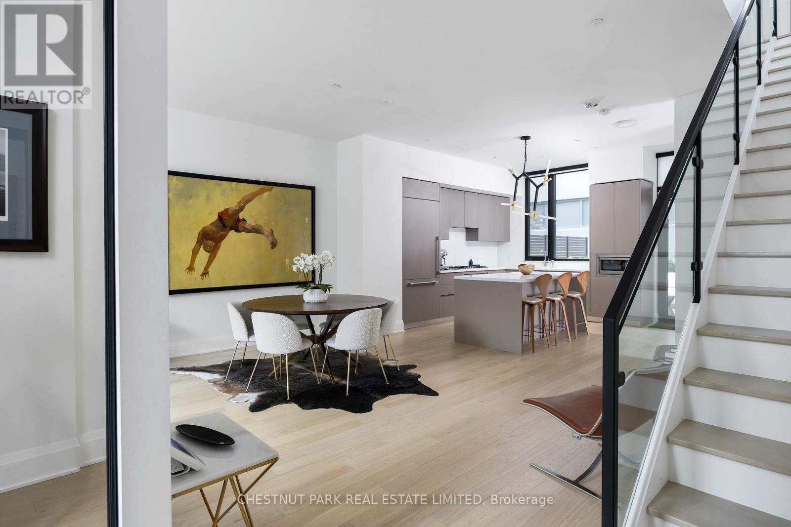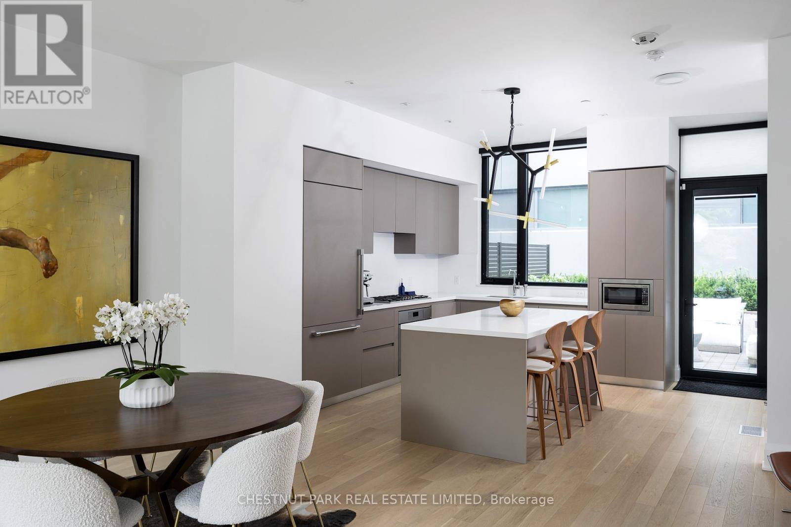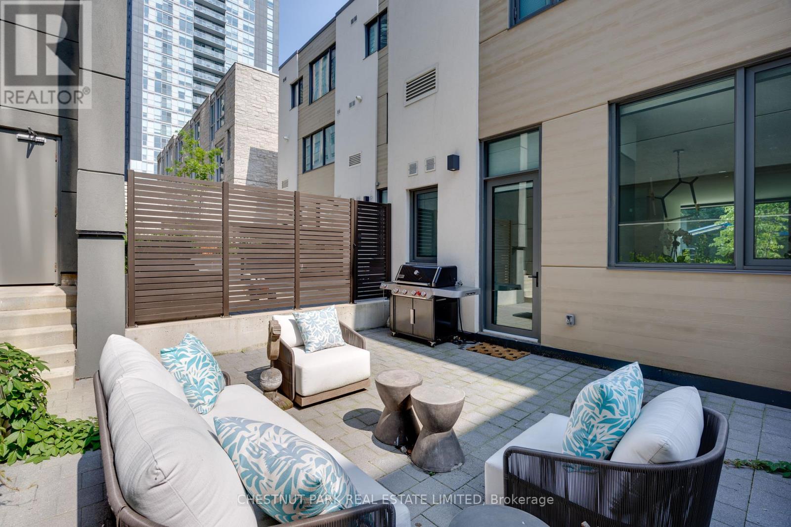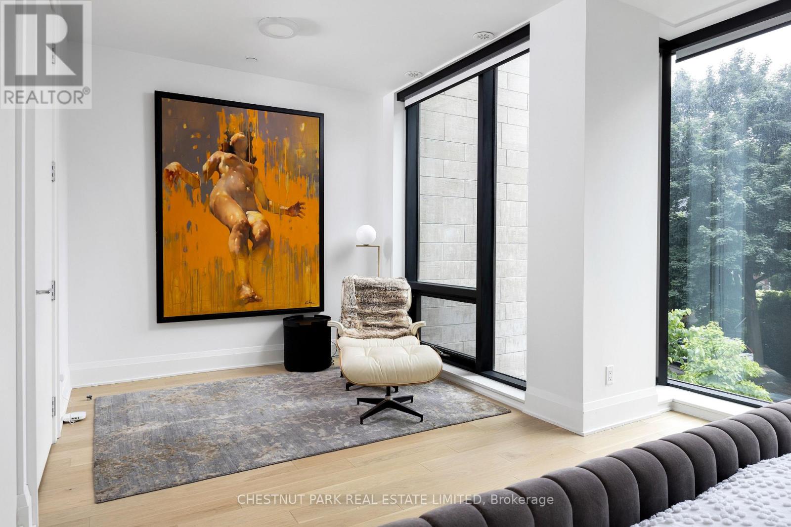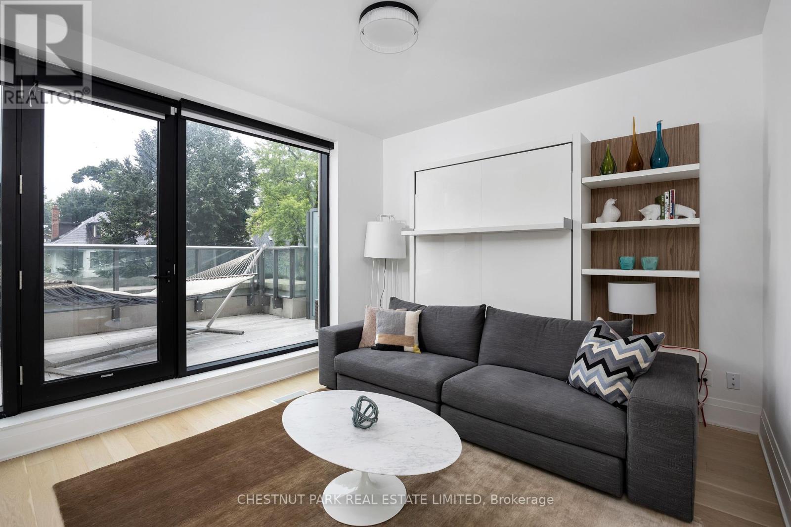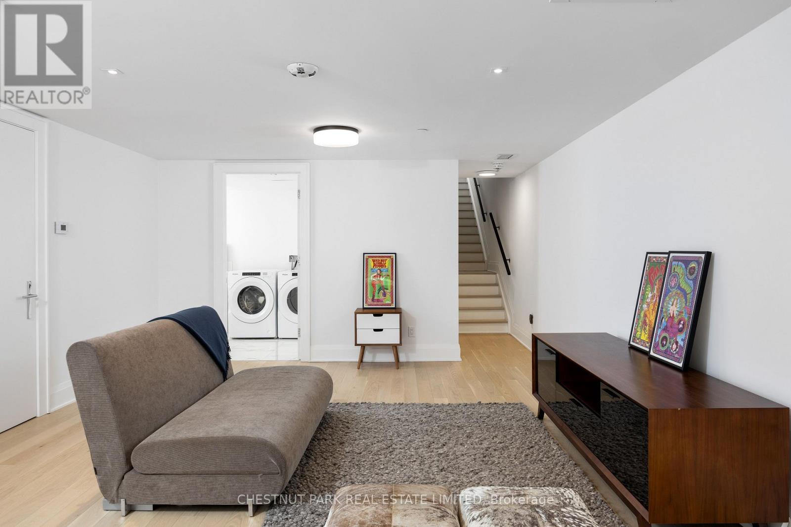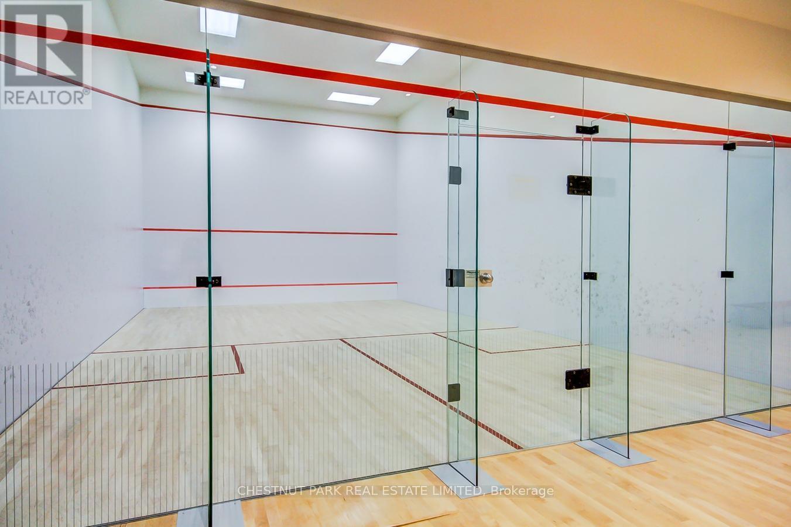75 Foxbar Road Toronto (Yonge-St. Clair), Ontario M4V 2G5

$3,195,000管理费,Common Area Maintenance, Insurance, Parking
$801.58 每月
管理费,Common Area Maintenance, Insurance, Parking
$801.58 每月Nestled on a serene, tree-lined street in the heart of midtown Toronto, this executive turnkey townhome offers sophisticated urban living just steps from Summerhill, Deer Park, Yonge & St. Clair, & Forest Hill. Perfectly blending privacy, luxury, & convenience, this rare offering places you at the center of it all. The open-concept main floor features soaring ceilings, expansive windows, & warm oak hardwood floors that fill the space with natural light & understated elegance. A modern chef-inspired kitchen anchors the space, complete with a large center island with breakfast bar seating, marble countertops, a honed backsplash, premium built-in appliances, & ample pantry storage. Step out to your private terrace - ideal for morning coffee or evening drinks - & enjoy the convenience of a stylish powder room for guests. Upstairs, the private primary suite is a true retreat, boasting dramatic floor-to-ceiling south-facing windows, a cozy sitting area, two walk-in closets with built-ins, a custom vanity, & a spa-like 6-pc ensuite. The third level offers two generous bedrooms - one with a private terrace - & a sunlit office or den space, accompanied by a sleek 4-pc family bathroom. The lower level features a spacious family room designed for versatile living or recreation, a full laundry room with sink & folding station, & direct access to your private garage. An additional underground parking space is located just outside your garageno snow shoveling required!2 underground pkg,Direct access to 20,000 sq ft of world-class amenities including a fitness center, pool, spa, & more.Underground access to LCBO, Longo's, & Starbucksno need to go outside!24/7 concierge service for package delivery and enhanced safety.Streetcar stop at your front door& just a 5-minute walk to Yonge St.Top-rated schools nearby: Brown PS, BSS, UCC, The York School, De La Salle.Walk to BNR Tennis Club in 5 minutes and Forest Hill Village in under 10. (id:43681)
Open House
现在这个房屋大家可以去Open House参观了!
2:00 pm
结束于:4:00 pm
2:00 pm
结束于:4:00 pm
房源概要
| MLS® Number | C12179014 |
| 房源类型 | 民宅 |
| 社区名字 | Yonge-St. Clair |
| 附近的便利设施 | 公园, 公共交通, 学校 |
| 社区特征 | Pet Restrictions |
| 特征 | Ravine |
| 总车位 | 2 |
| 泳池类型 | 地下游泳池 |
| 结构 | Squash & Raquet Court, Patio(s) |
| View Type | City View |
详 情
| 浴室 | 3 |
| 地上卧房 | 3 |
| 地下卧室 | 1 |
| 总卧房 | 4 |
| Age | New Building |
| 公寓设施 | Security/concierge, 健身房, Sauna, Storage - Locker |
| 家电类 | Garage Door Opener Remote(s), All |
| 地下室进展 | 已装修 |
| 地下室类型 | N/a (finished) |
| 空调 | 中央空调 |
| 外墙 | 石 |
| Flooring Type | Hardwood, Tile |
| 客人卫生间(不包含洗浴) | 1 |
| 供暖方式 | 天然气 |
| 供暖类型 | 压力热风 |
| 储存空间 | 3 |
| 内部尺寸 | 2750 - 2999 Sqft |
| 类型 | 联排别墅 |
车 位
| 地下 | |
| Garage |
土地
| 英亩数 | 无 |
| 围栏类型 | Fenced Yard |
| 土地便利设施 | 公园, 公共交通, 学校 |
| Landscape Features | Landscaped |
房 间
| 楼 层 | 类 型 | 长 度 | 宽 度 | 面 积 |
|---|---|---|---|---|
| 二楼 | 主卧 | Measurements not available | ||
| 三楼 | 第二卧房 | Measurements not available | ||
| 三楼 | 第三卧房 | Measurements not available | ||
| 三楼 | Office | Measurements not available | ||
| Lower Level | Mud Room | Measurements not available | ||
| Lower Level | 家庭房 | Measurements not available | ||
| Lower Level | 洗衣房 | Measurements not available | ||
| 一楼 | 门厅 | Measurements not available | ||
| 一楼 | 客厅 | Measurements not available | ||
| 一楼 | 餐厅 | Measurements not available | ||
| 一楼 | 厨房 | Measurements not available |
https://www.realtor.ca/real-estate/28378998/75-foxbar-road-toronto-yonge-st-clair-yonge-st-clair

