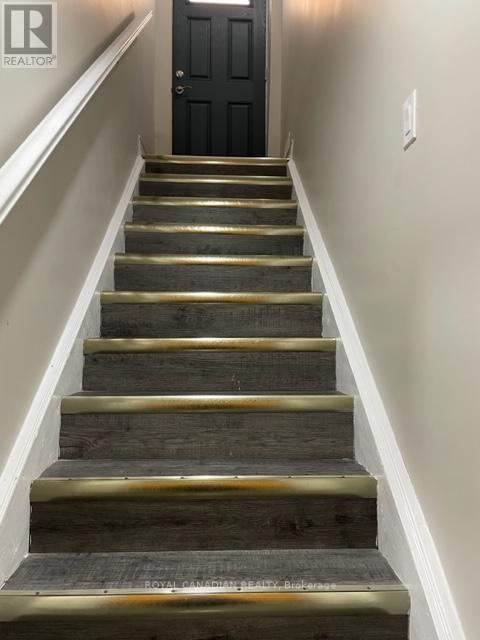2 卧室
1 浴室
2500 - 3000 sqft
中央空调
风热取暖
$2,000 Monthly
3-year-old legal basement apartment offers 750 sq. ft. of well-designed living space, featuring 2 spacious bedrooms and a private side entrance with a walk-up. Located in a prime area of Milton, right behind Milton Hospital, its just minutes from the Milton Sports Centre, parks, Sobeys, and other key amenities. The apartment boasts a bright, open-concept layout with large windows that allow plenty of natural sunlight throughout. The kitchen is beautifully finished with designer cabinetry, quartz countertops, and a matching quartz backsplash. One parking spot is included. (id:43681)
房源概要
|
MLS® Number
|
W12155717 |
|
房源类型
|
民宅 |
|
社区名字
|
1038 - WI Willmott |
|
附近的便利设施
|
礼拜场所, 公园, 学校, 医院 |
|
特征
|
无地毯 |
|
总车位
|
1 |
详 情
|
浴室
|
1 |
|
地上卧房
|
2 |
|
总卧房
|
2 |
|
Age
|
6 To 15 Years |
|
家电类
|
Water Softener, Water Meter, Water Heater, Range, Cooktop, 烘干机, 微波炉, 洗衣机, 冰箱 |
|
地下室进展
|
已装修 |
|
地下室功能
|
Separate Entrance |
|
地下室类型
|
N/a (finished) |
|
施工种类
|
独立屋 |
|
空调
|
中央空调 |
|
外墙
|
砖, 砖 Facing |
|
Fire Protection
|
Alarm System, Monitored Alarm, Smoke Detectors |
|
Flooring Type
|
Laminate, Porcelain Tile |
|
地基类型
|
水泥 |
|
供暖方式
|
天然气 |
|
供暖类型
|
压力热风 |
|
储存空间
|
2 |
|
内部尺寸
|
2500 - 3000 Sqft |
|
类型
|
独立屋 |
|
设备间
|
市政供水 |
车 位
土地
|
英亩数
|
无 |
|
土地便利设施
|
宗教场所, 公园, 学校, 医院 |
|
污水道
|
Sanitary Sewer |
|
土地深度
|
101 Ft ,8 In |
|
土地宽度
|
37 Ft ,1 In |
|
不规则大小
|
37.1 X 101.7 Ft |
房 间
| 楼 层 |
类 型 |
长 度 |
宽 度 |
面 积 |
|
地下室 |
客厅 |
4.6 m |
3.98 m |
4.6 m x 3.98 m |
|
地下室 |
厨房 |
3.1 m |
3.1 m |
3.1 m x 3.1 m |
|
地下室 |
卧室 |
3.22 m |
3.99 m |
3.22 m x 3.99 m |
|
地下室 |
第二卧房 |
3.07 m |
3.74 m |
3.07 m x 3.74 m |
|
地下室 |
浴室 |
1.52 m |
2.43 m |
1.52 m x 2.43 m |
|
地下室 |
洗衣房 |
1.31 m |
1.31 m |
1.31 m x 1.31 m |
设备间
https://www.realtor.ca/real-estate/28328606/746-miltonbrook-crescent-e-milton-wi-willmott-1038-wi-willmott


















