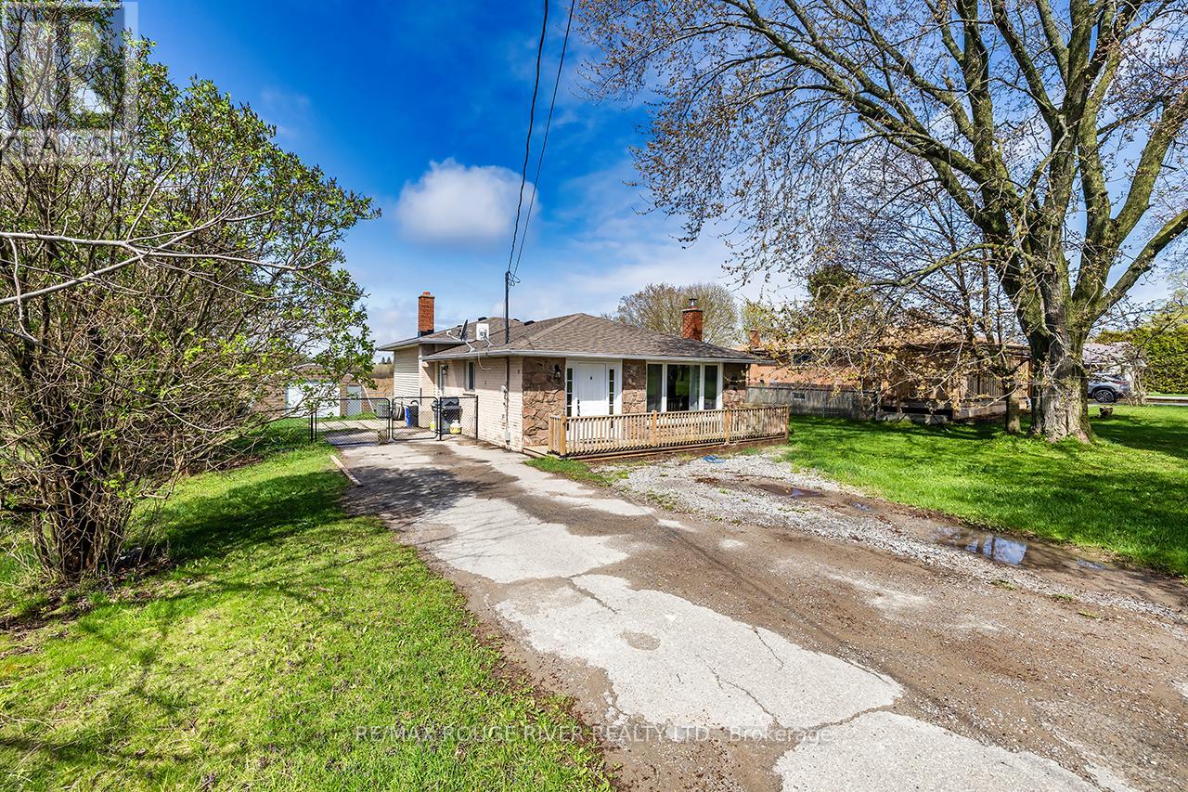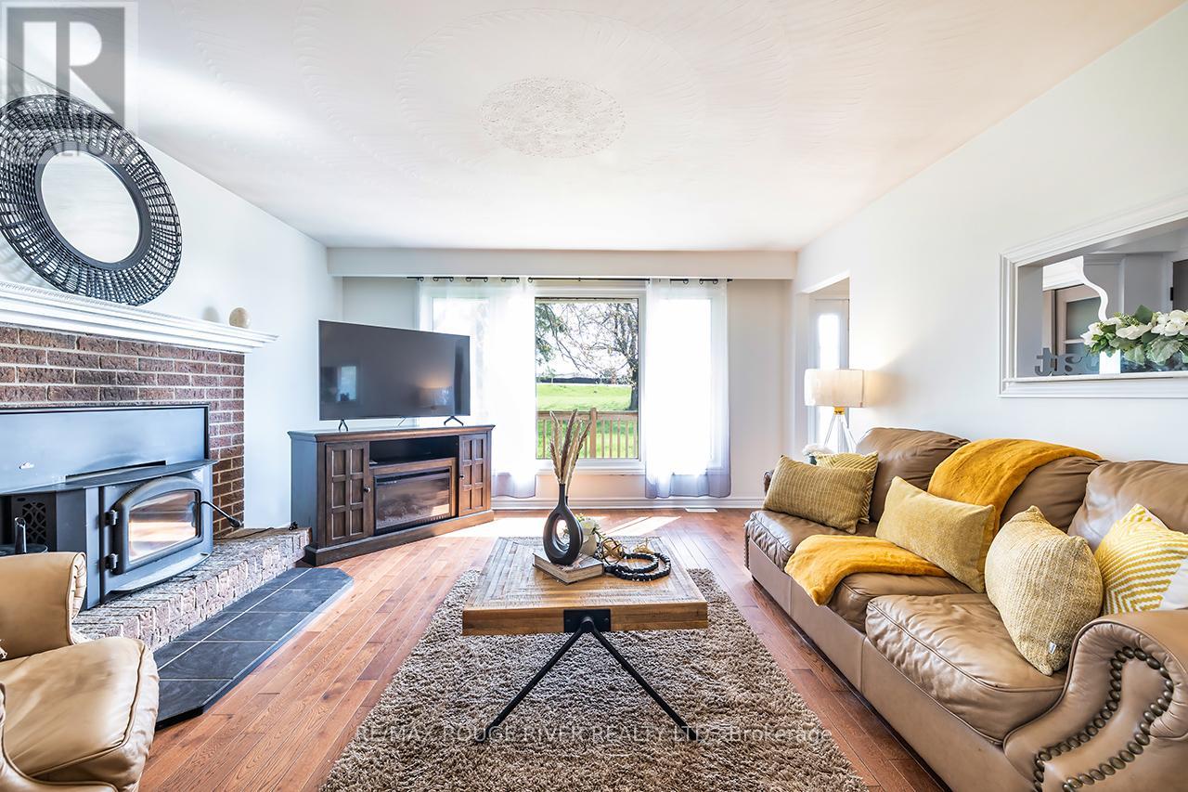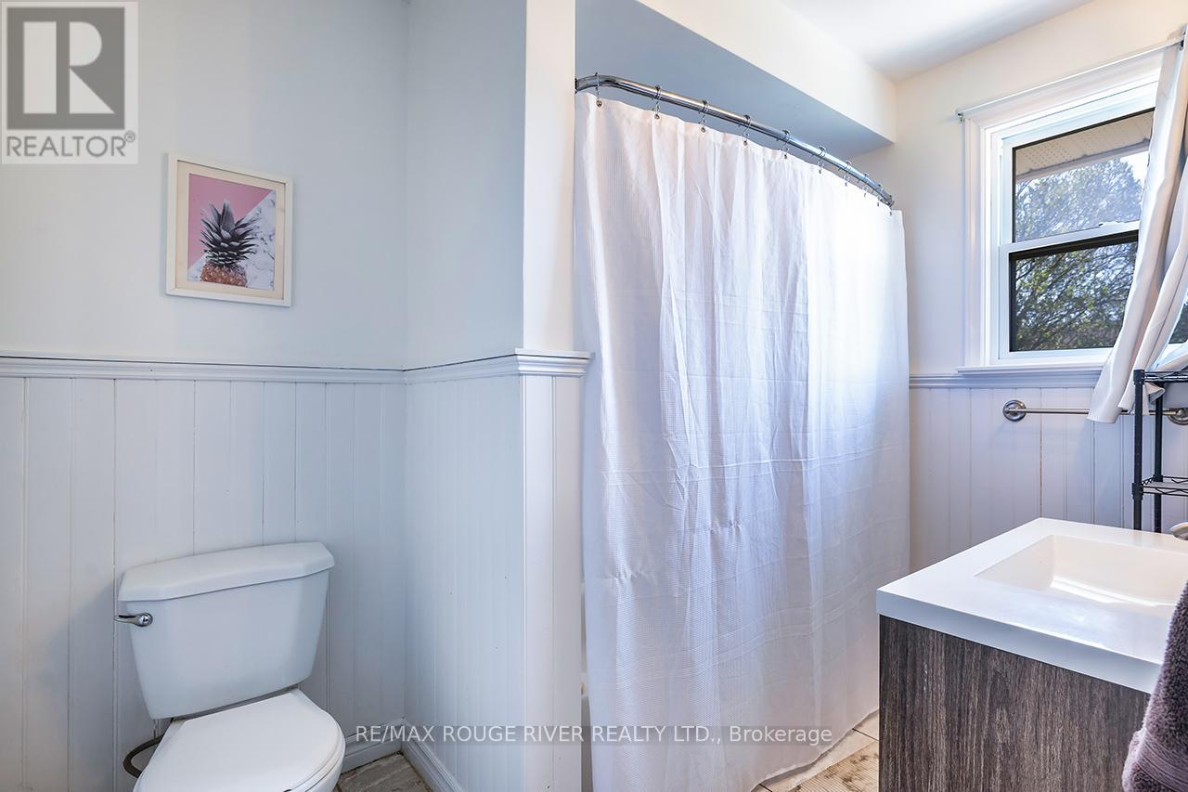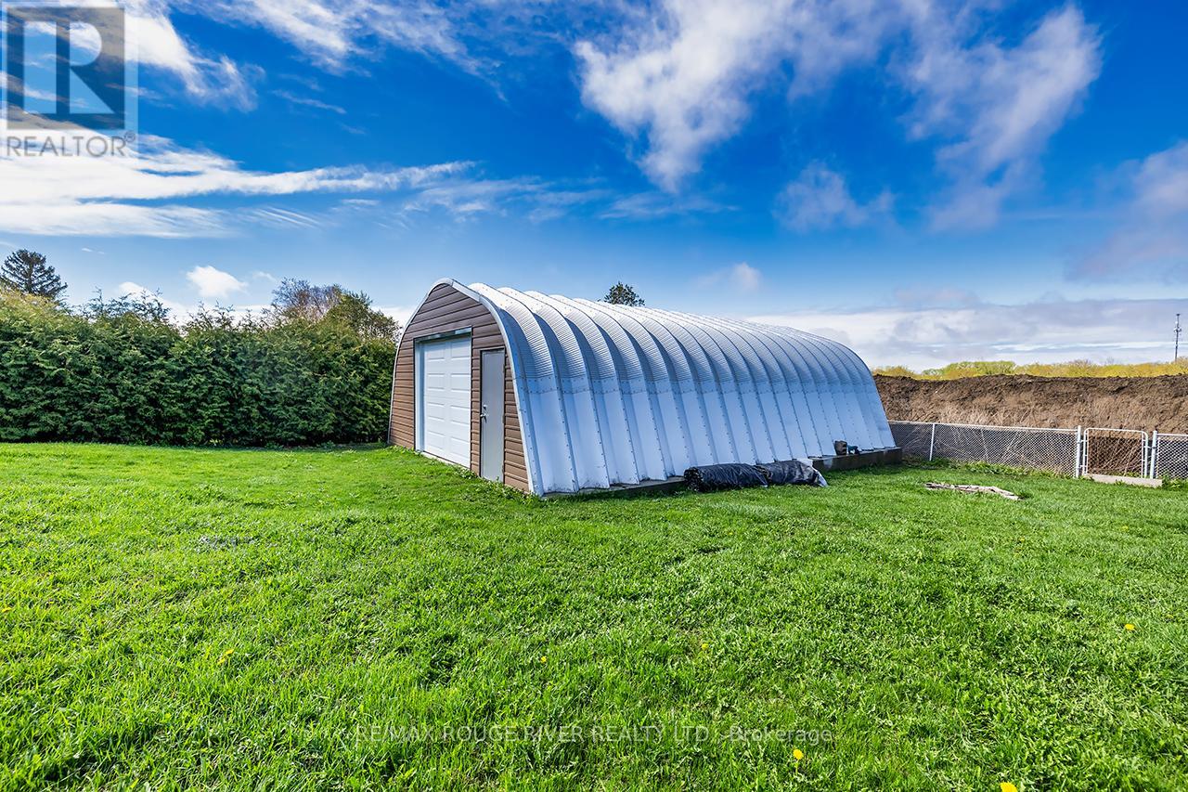3 卧室
1 浴室
1100 - 1500 sqft
壁炉
中央空调
风热取暖
$738,000
Welcome Home To 746 Regional Road 17, In The Beautiful Town Of Newcastle! This Well Appointed 3 Level , 3 Bedroom Back-split, Sits On An Oversized 75 X 200 Ft Lot And Boasts A Plethora Of Recent Upgrades Including A Newer Roof, Furnace, AC, Windows, Fresh Paint Throughout, And Hardwood Floors!! Cook Gourmet Meals In The Large Kitchen With Stainless Steel Appliances, Which Over Looks The Living Room And Opens To The Formal Dining Room. Spend Cooler Nights Snuggled Up Around The Wood Burning Fireplace! The Property Features A Recently Installed 20 x 30 Foot Quonset Hut To Store All The Grown Up Toys! Fully Fenced Backyard!! Lots OF Parking!! Close To The 115/401, And Just Minutes To All The Amenities Of Newcastle And Bowmanville! Nothing To Do Here But Move In And Call It Home! (id:43681)
房源概要
|
MLS® Number
|
E12130467 |
|
房源类型
|
民宅 |
|
社区名字
|
Newcastle |
|
设备类型
|
热水器 |
|
总车位
|
6 |
|
租赁设备类型
|
热水器 |
详 情
|
浴室
|
1 |
|
地上卧房
|
3 |
|
总卧房
|
3 |
|
公寓设施
|
Fireplace(s) |
|
家电类
|
洗碗机, 烘干机, 炉子, 洗衣机, 冰箱 |
|
地下室进展
|
部分完成 |
|
地下室类型
|
N/a (partially Finished) |
|
施工种类
|
独立屋 |
|
Construction Style Split Level
|
Backsplit |
|
空调
|
中央空调 |
|
外墙
|
砖 |
|
壁炉
|
有 |
|
Fireplace Total
|
1 |
|
Flooring Type
|
Hardwood, Laminate |
|
地基类型
|
水泥 |
|
供暖方式
|
天然气 |
|
供暖类型
|
压力热风 |
|
内部尺寸
|
1100 - 1500 Sqft |
|
类型
|
独立屋 |
|
设备间
|
市政供水 |
车 位
土地
|
英亩数
|
无 |
|
污水道
|
Septic System |
|
土地深度
|
200 Ft |
|
土地宽度
|
75 Ft |
|
不规则大小
|
75 X 200 Ft |
房 间
| 楼 层 |
类 型 |
长 度 |
宽 度 |
面 积 |
|
Lower Level |
娱乐,游戏房 |
6.76 m |
3.49 m |
6.76 m x 3.49 m |
|
一楼 |
厨房 |
6.12 m |
2.7 m |
6.12 m x 2.7 m |
|
一楼 |
餐厅 |
4.44 m |
2.48 m |
4.44 m x 2.48 m |
|
一楼 |
客厅 |
4.59 m |
4.28 m |
4.59 m x 4.28 m |
|
Upper Level |
主卧 |
4.01 m |
3.65 m |
4.01 m x 3.65 m |
|
Upper Level |
第二卧房 |
3.62 m |
3.08 m |
3.62 m x 3.08 m |
|
Upper Level |
第三卧房 |
2.97 m |
2.54 m |
2.97 m x 2.54 m |
https://www.realtor.ca/real-estate/28273639/746-durham-regional-17-road-clarington-newcastle-newcastle










































