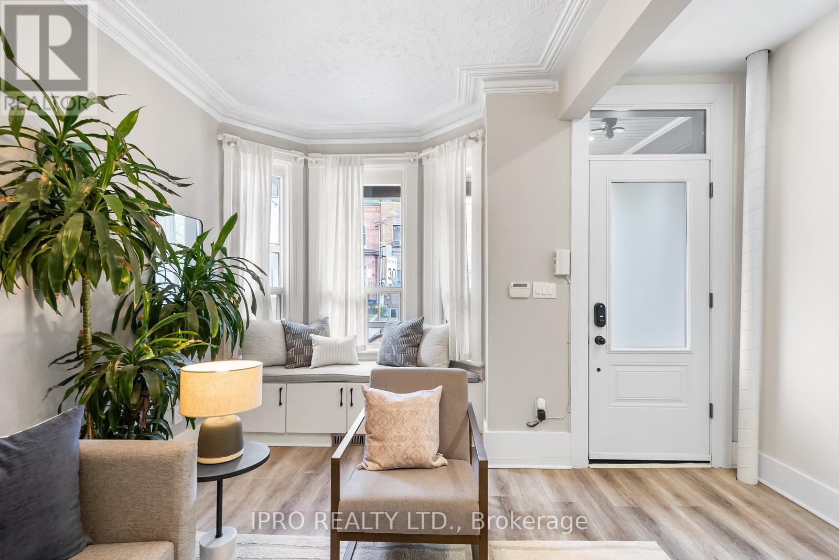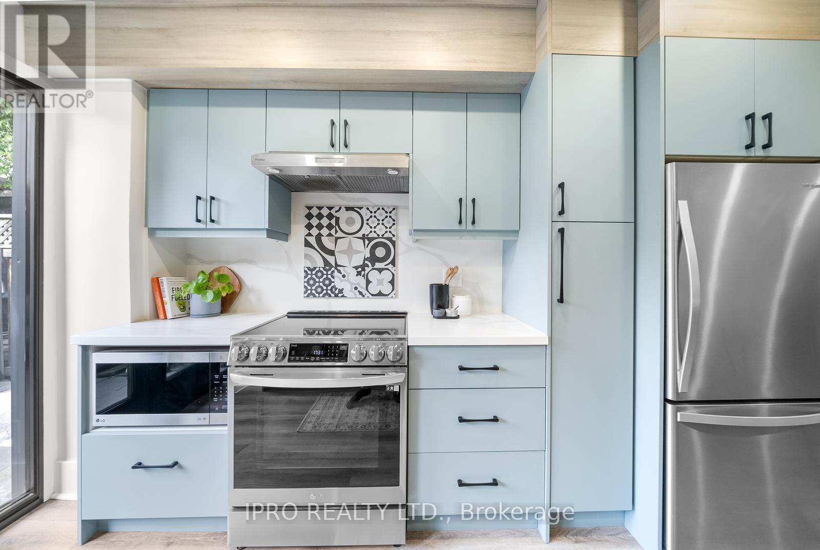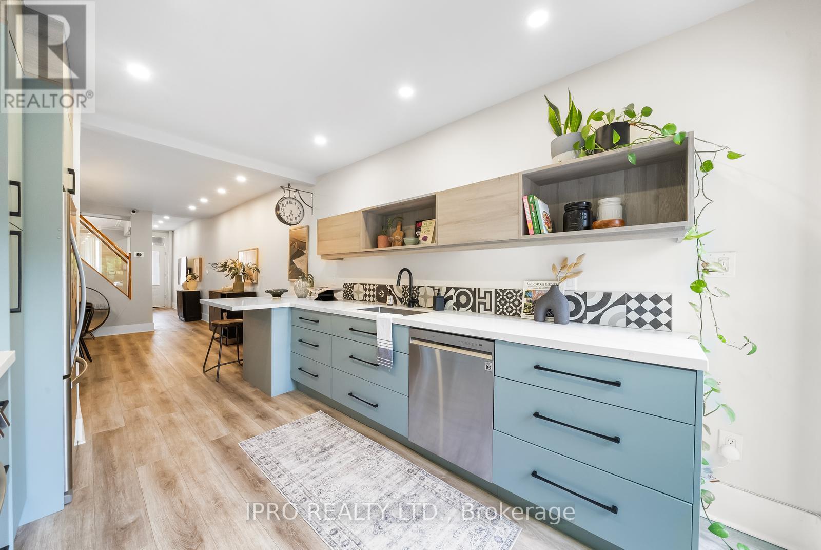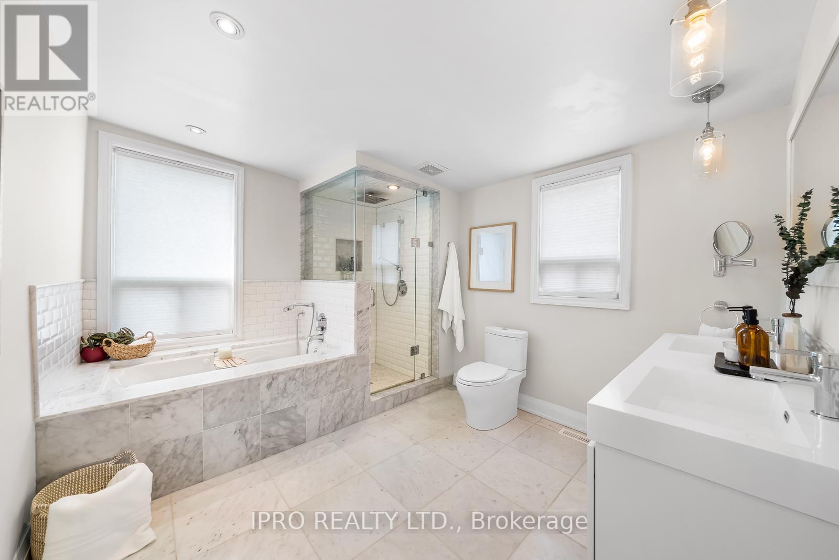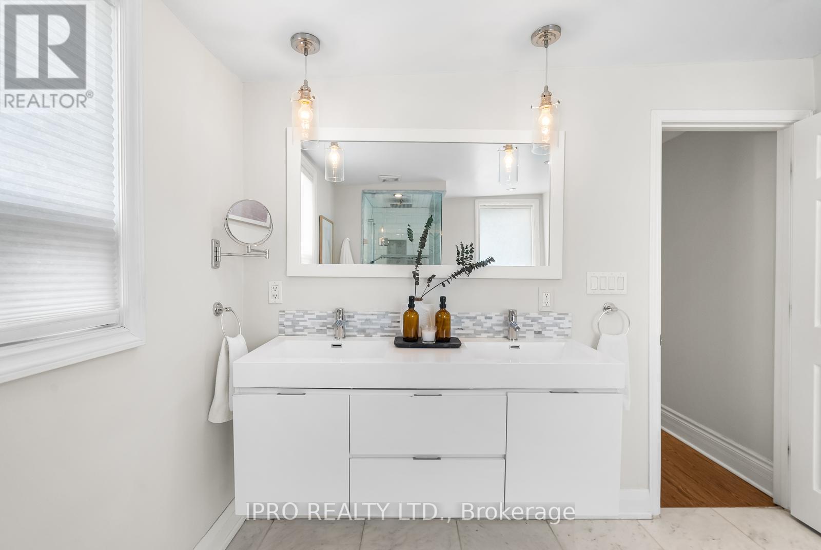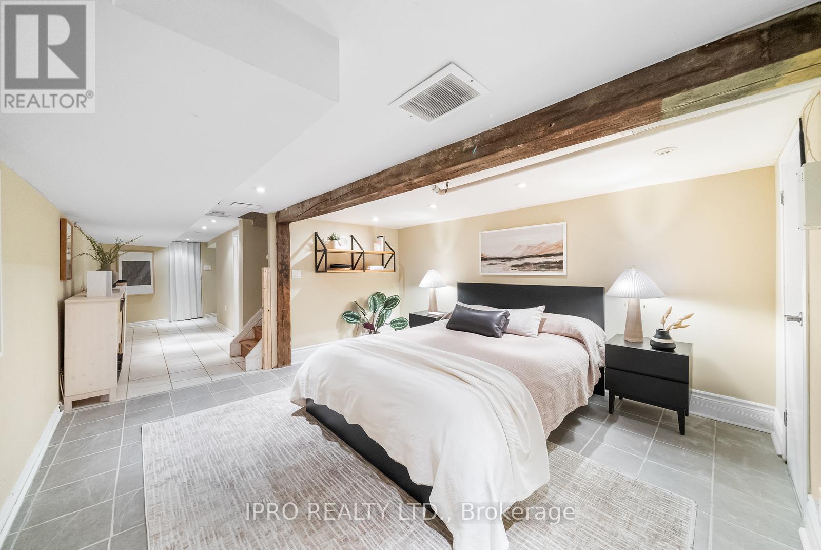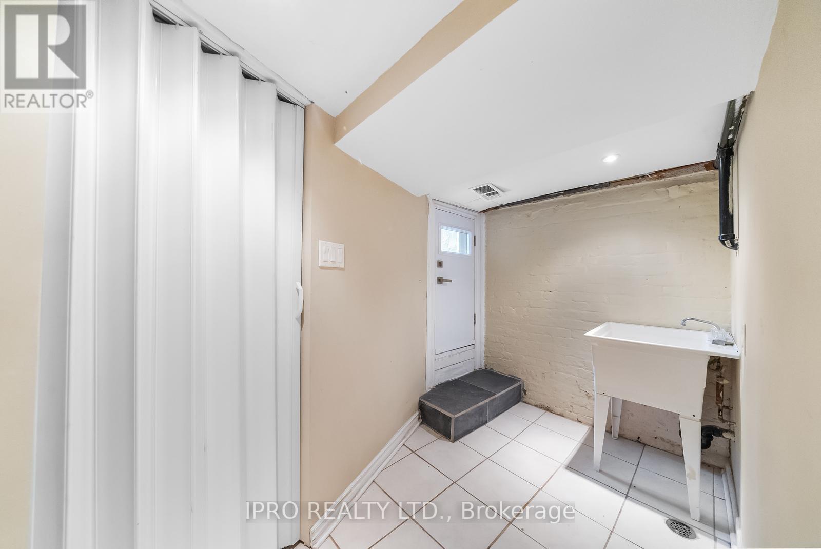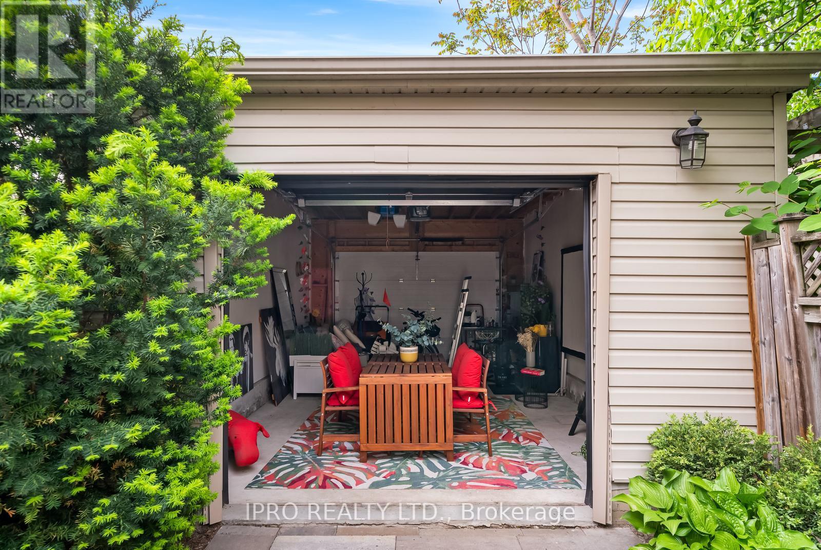2 卧室
2 浴室
1100 - 1500 sqft
中央空调
风热取暖
Landscaped
$1,418,000
Stylish. Renovated. Perfectly Located. This spacious 2-bed, 2-bath townhouse in the heart of Queen West blends modern design with urban charm. This beautiful, well-thought out space features an open floor-plan with great flow. The sun-filled, renovated kitchen boasts expansive windows, an eat-in breakfast bar, quartz countertops and leads straight out to your own little slice of an outdoor paradise. The private backyard is the perfect spot to have your morning cup of coffee or to cozy up and watch a movie under the stars. Great curb appeal with the cutest front porch and patio. This home is truly made for both entertaining and everyday comfort. On the second floor, enjoy two generous bedrooms and a stunning oversized 5-pc bath with double sinks, a soaker tub and glass shower. The finished basement adds additional useable living space, a 4 pc bathroom and a separate entrance leading to the backyard. The detached garage with a new and modern glass garage door offers a coveted parking spot and additional storage. Incredible location steps to shops, cafes, Trinity Bellwoods park, restaurants, transit, and everything Queen West has to offer. Has a 96 walk-score, 96 transit score and 92 bike score. Roof (2021), Kitchen reno (2023). (id:43681)
房源概要
|
MLS® Number
|
C12201668 |
|
房源类型
|
民宅 |
|
社区名字
|
Niagara |
|
特征
|
Lane |
|
总车位
|
1 |
|
结构
|
Patio(s), Porch |
详 情
|
浴室
|
2 |
|
地上卧房
|
2 |
|
总卧房
|
2 |
|
家电类
|
洗碗机, 烘干机, Range, 炉子, 洗衣机, 窗帘, 冰箱 |
|
地下室进展
|
已装修 |
|
地下室功能
|
Walk-up |
|
地下室类型
|
N/a (finished) |
|
施工种类
|
附加的 |
|
空调
|
中央空调 |
|
外墙
|
砖 |
|
Flooring Type
|
Laminate, Hardwood, Tile |
|
地基类型
|
混凝土 |
|
供暖方式
|
天然气 |
|
供暖类型
|
压力热风 |
|
储存空间
|
2 |
|
内部尺寸
|
1100 - 1500 Sqft |
|
类型
|
联排别墅 |
|
设备间
|
市政供水 |
车 位
土地
|
英亩数
|
无 |
|
Landscape Features
|
Landscaped |
|
污水道
|
Sanitary Sewer |
|
土地深度
|
97 Ft ,10 In |
|
土地宽度
|
14 Ft ,1 In |
|
不规则大小
|
14.1 X 97.9 Ft |
房 间
| 楼 层 |
类 型 |
长 度 |
宽 度 |
面 积 |
|
二楼 |
主卧 |
4.05 m |
4.26 m |
4.05 m x 4.26 m |
|
二楼 |
第二卧房 |
3.87 m |
2.95 m |
3.87 m x 2.95 m |
|
地下室 |
娱乐,游戏房 |
3.7 m |
4.01 m |
3.7 m x 4.01 m |
|
地下室 |
洗衣房 |
2.44 m |
3.58 m |
2.44 m x 3.58 m |
|
一楼 |
客厅 |
5.11 m |
4.06 m |
5.11 m x 4.06 m |
|
一楼 |
餐厅 |
4.7 m |
4.06 m |
4.7 m x 4.06 m |
|
一楼 |
厨房 |
4.7 m |
2.94 m |
4.7 m x 2.94 m |
https://www.realtor.ca/real-estate/28427941/742-richmond-street-w-toronto-niagara-niagara




