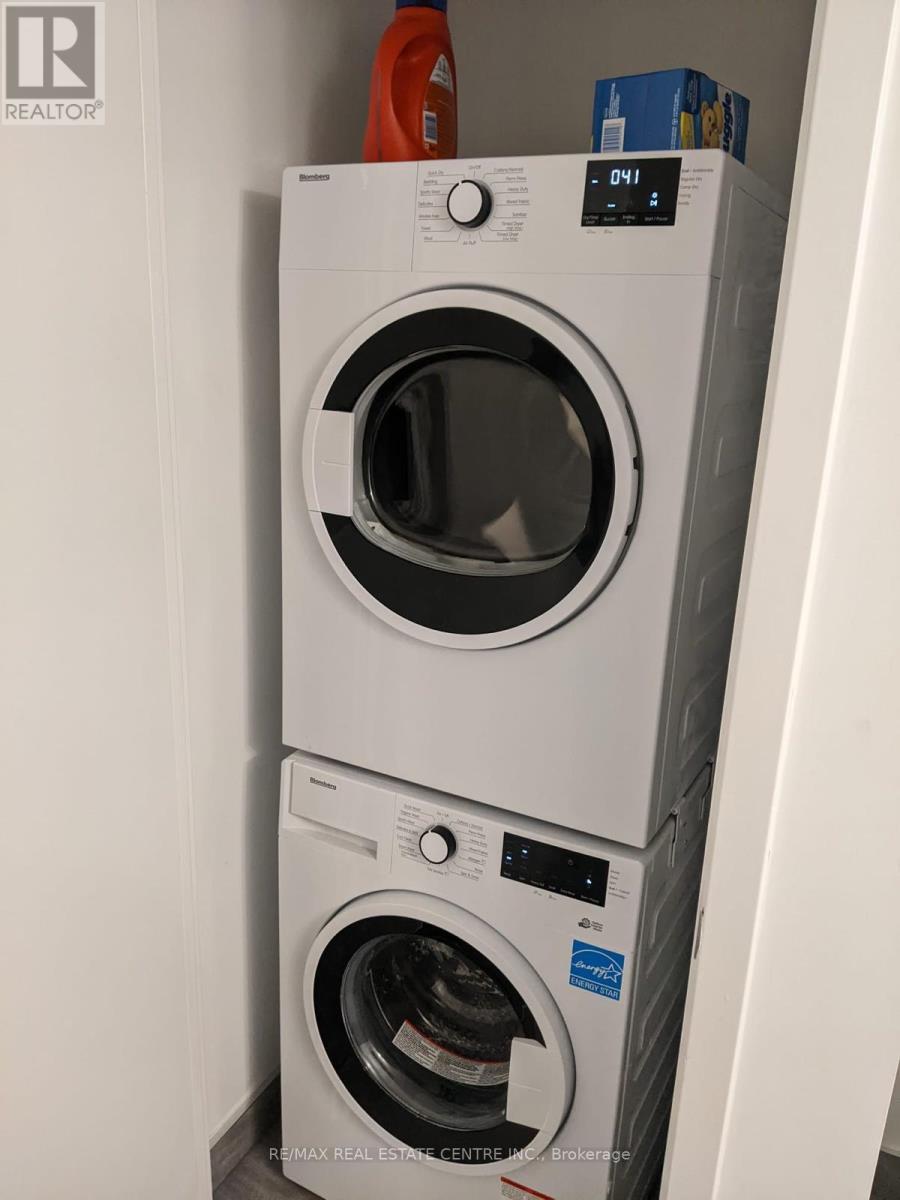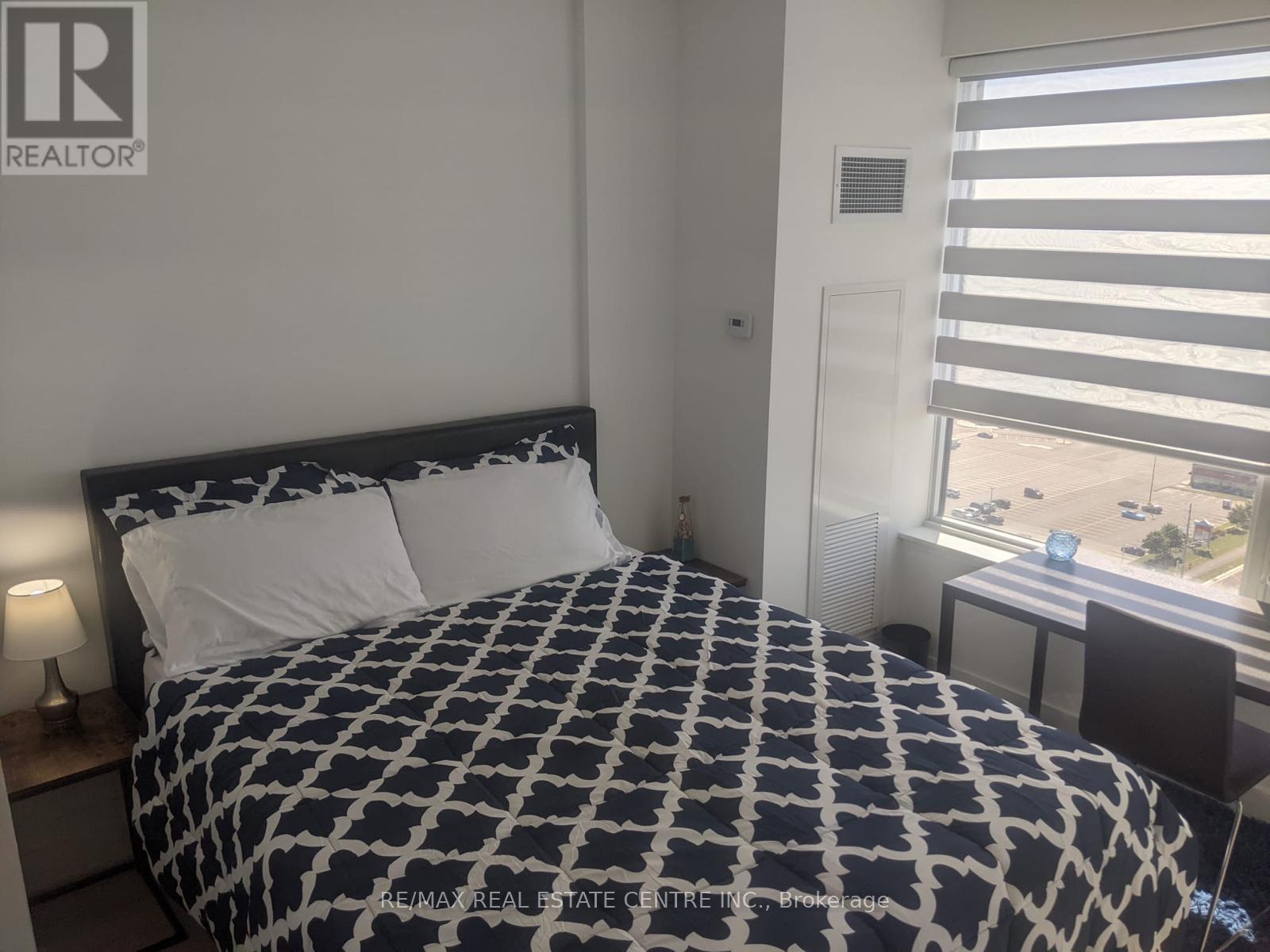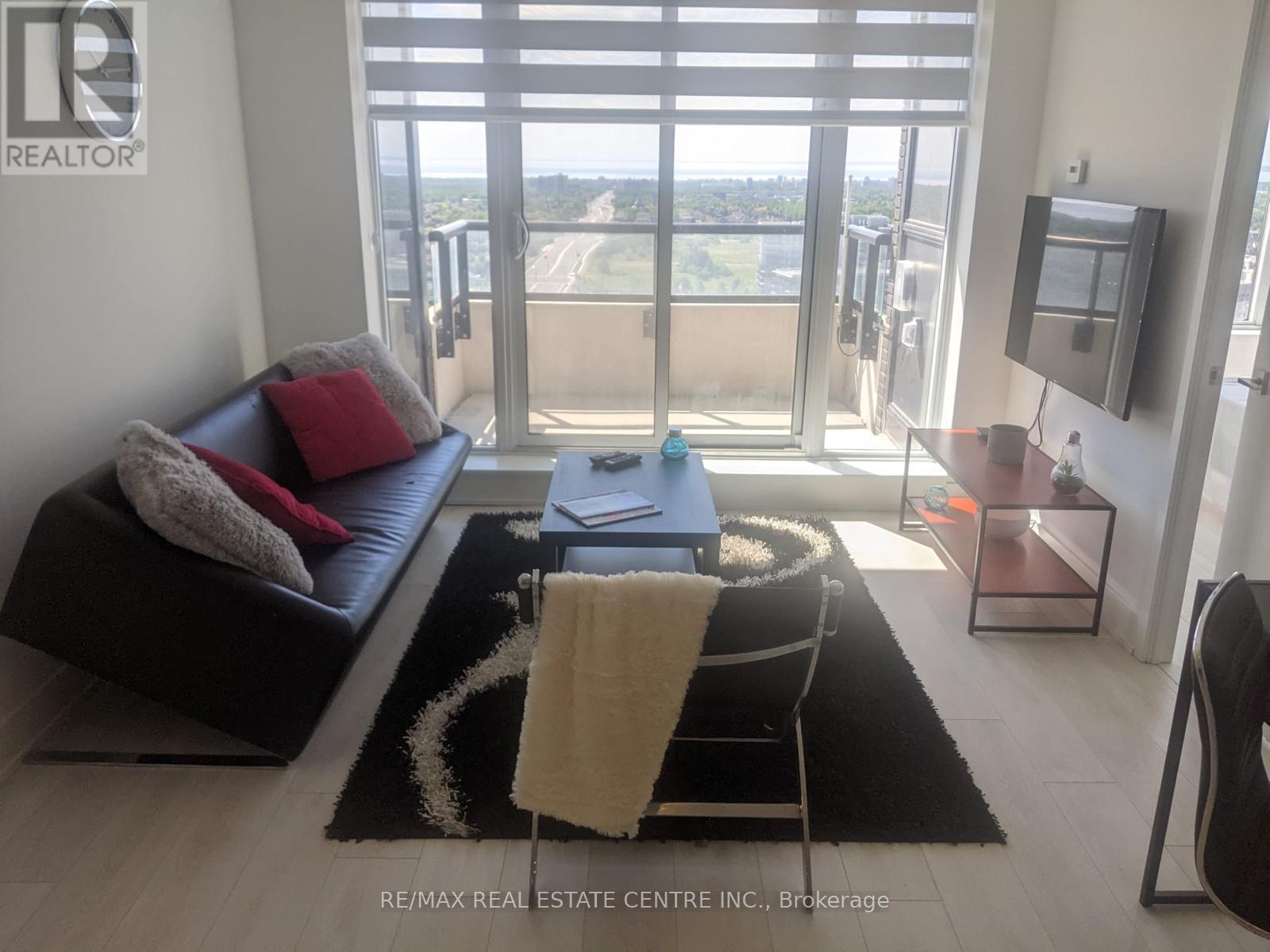2 卧室
2 浴室
800 - 899 sqft
中央空调
风热取暖
$2,900 Monthly
Experience luxury living in this beautifully appointed 840 sq. ft. condo, perched on the 20th floor of a modern, 5-year-old building in Oakville. Offering an abundance of natural light and sweeping south-facing views, this home showcases the impressive Oakville skyline and tranquil vistas of Lake Ontario. The well-designed, open-concept layout includes two spacious bedrooms and two stylish bathrooms, with the master suite featuring an ensuite bath for added convenience. The living and dining area is ideal for both relaxation and entertaining, with large windows framing the scenic views. The sleek kitchen is equipped with high-end appliances, contemporary cabinetry, and ample counter space, making it a chefs delight. This condo offers unparalleled convenience, situated directly beside a Walmart and just minutes from a variety of other shopping amenities, including grocery stores, cafes, and dining options. With Trafalgar Hospital nearby and easy access to the 403, you'll enjoy quick commutes to work, recreational activities, and more. The building is equipped with a full suite of amenities to enhance your lifestyle, including: an outdoor pool, rooftop terrace, fully-equipped gym, and party room. Additionally, the condo comes with 1 parking spot and a locker for added storage. With its prime location, impressive views, modern finishes, and top- tier amenities, this condo offers the perfect blend of comfort and convenience. (id:43681)
房源概要
|
MLS® Number
|
W12190750 |
|
房源类型
|
民宅 |
|
社区名字
|
1015 - RO River Oaks |
|
社区特征
|
Pets Not Allowed |
|
特征
|
阳台, 无地毯, In Suite Laundry |
|
总车位
|
1 |
详 情
|
浴室
|
2 |
|
地上卧房
|
2 |
|
总卧房
|
2 |
|
公寓设施
|
Storage - Locker |
|
家电类
|
Water Heater - Tankless |
|
空调
|
中央空调 |
|
外墙
|
砖 |
|
供暖方式
|
天然气 |
|
供暖类型
|
压力热风 |
|
内部尺寸
|
800 - 899 Sqft |
|
类型
|
公寓 |
车 位
土地
https://www.realtor.ca/real-estate/28404789/741-2010-oak-walk-dr-drive-oakville-ro-river-oaks-1015-ro-river-oaks




















