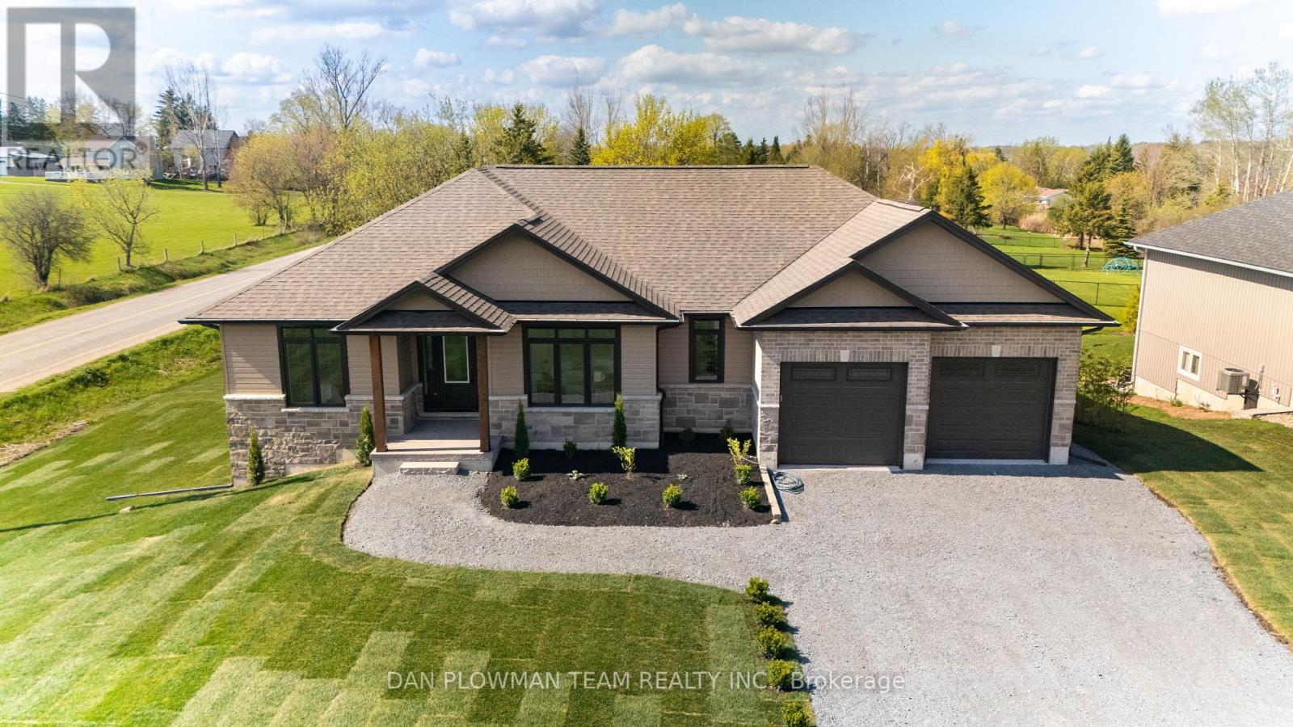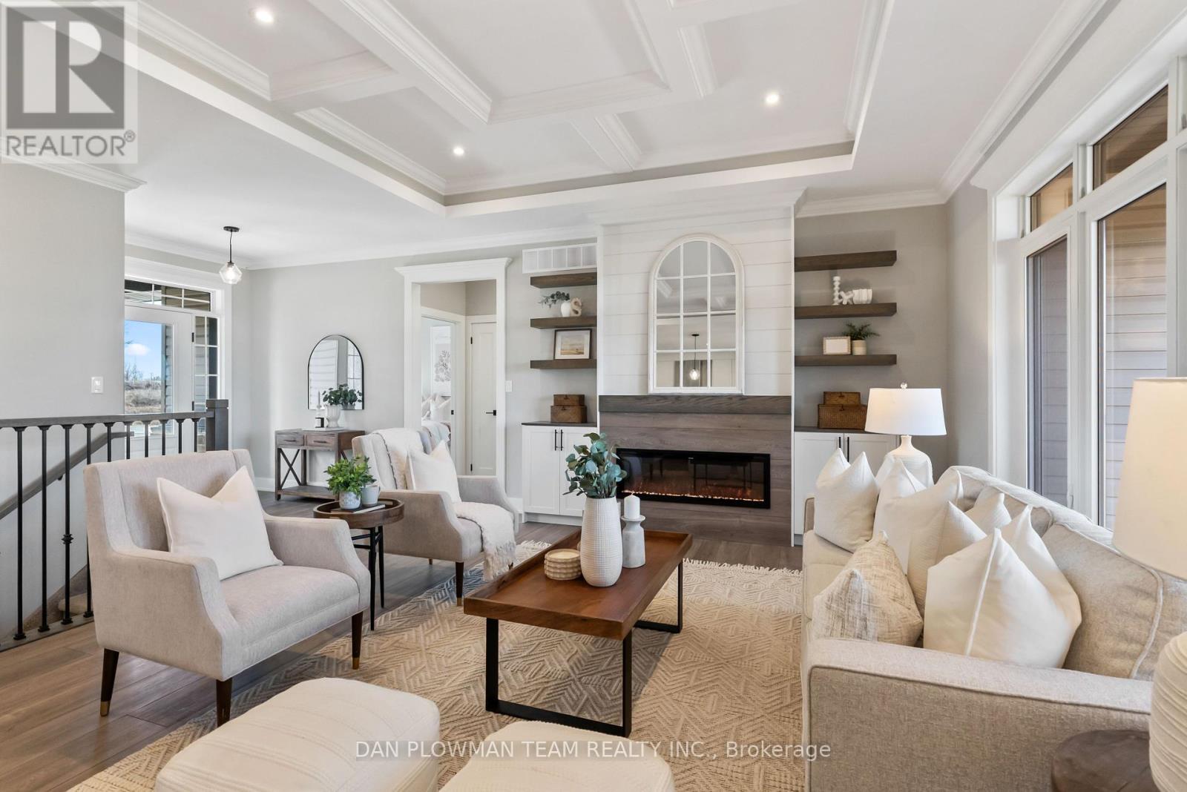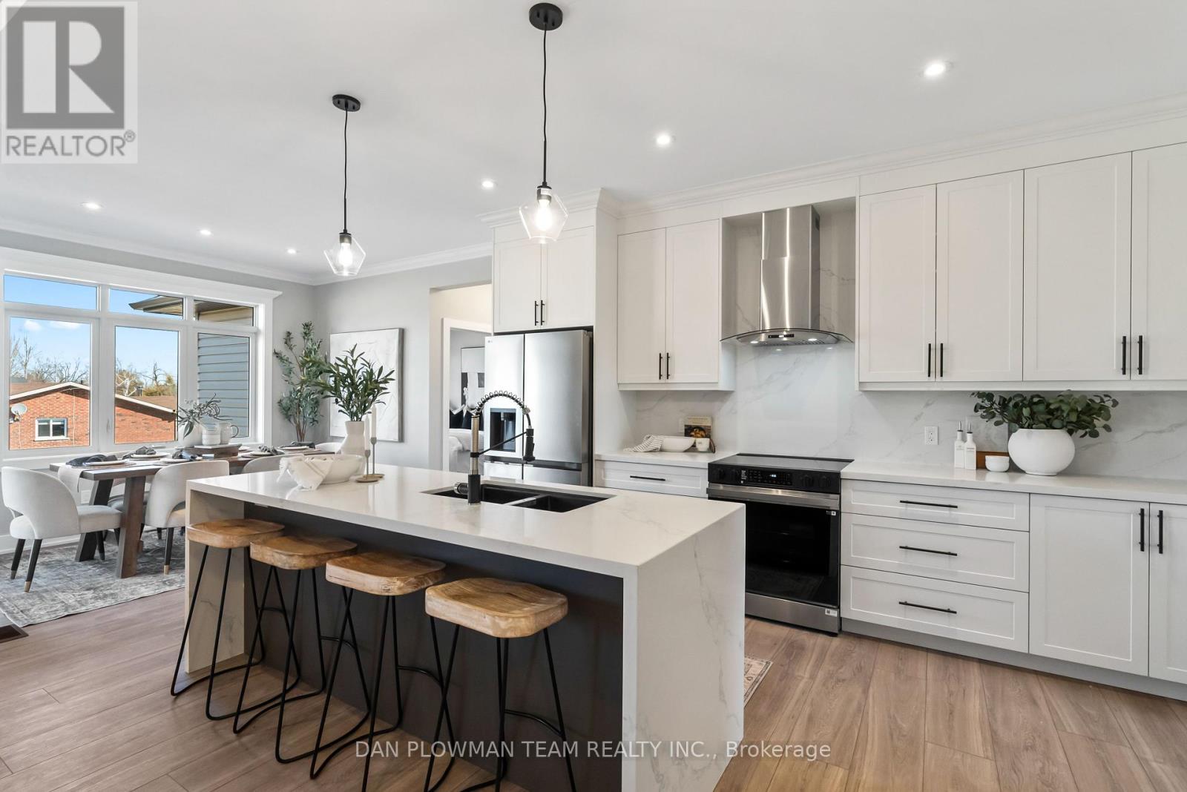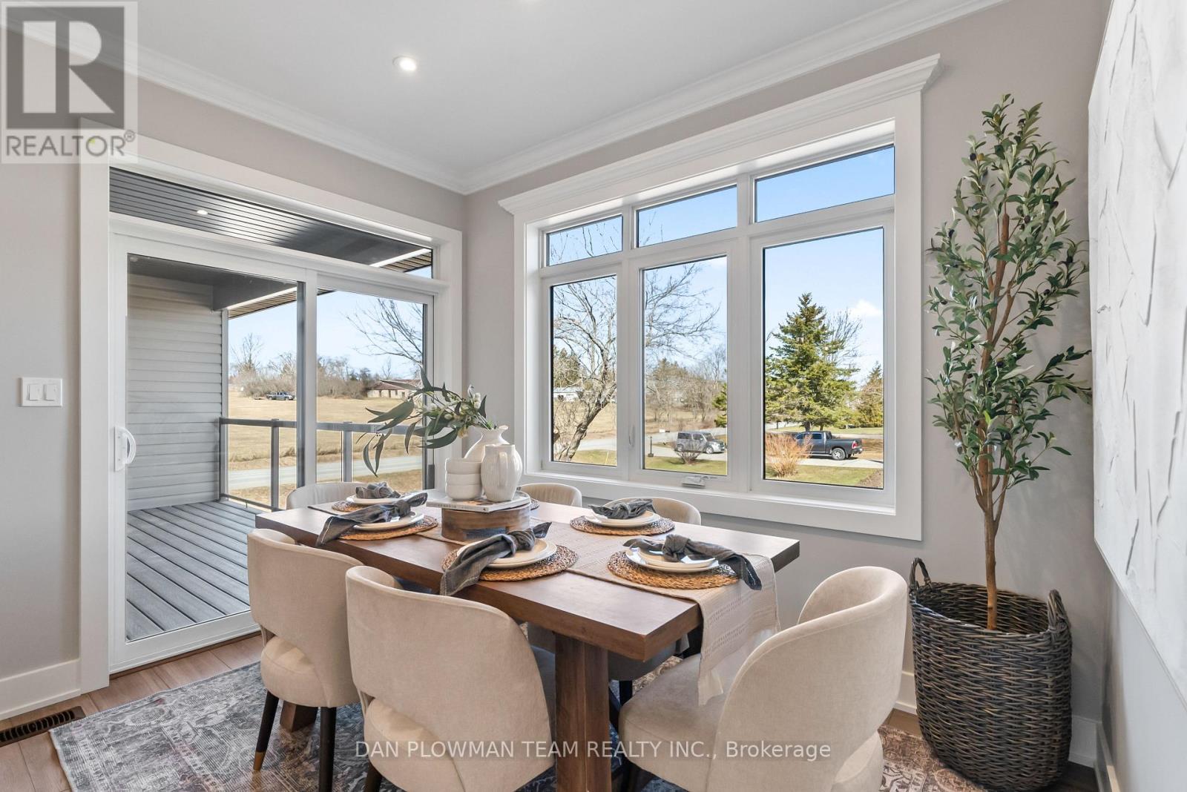3 卧室
2 浴室
1500 - 2000 sqft
平房
壁炉
中央空调
风热取暖
$1,229,900
Welcome To Washburn Island!!! Waterfront Community On The Shores Of Lake Scugog. This Brand New 3 Bed, 2 Bath Custom Built Bungalow Will Not Disappoint! You Will Be Impressed By The Sophisticated And Thoughtful Design Throughout. Built With An Open-Concept Layout, The Home Invites In Tons Of Natural Light! The Living, Kitchen,Dining & Bonus Room/Office Feature Luxury Vinyl Flooring, 9 Ft Ceilings, Crown Moulding, Coffered Ceilings & B/I Fireplace. The Kitchen Is An Entertainer's Dream With Custom Cabinetry, A Stunning Island With Quartz Counter Waterfall Edge & A Huge Pantry. W/O From Dining To A Spacious Covered Deck. Gorgeous Primary Bedroom With Spa Like 5 Pc Ensuite, Large Walk In Closet Finished With Custom Closet Organizer. The Generously Sized 2nd & 3rd Bedrooms Are Complemented By A Beautiful 4 Pc. Bath. Conveniently Located On The Main Level, The Laundry Room/Mud Room Is Finished With Custom Cabinetry, Tons Of Storage & Access To The Double Garage. The Massive Lower Level Is Unfinished And Fully Insulated Ready For Your Personal Touch & Includes Many Oversized Windows & A Walkout. Municipal Water. Forced Air Propane Furnace & Central A/C. R/I For Central Vac & 3 Pc Bath. Tarion New Home Warranty Incl. 2 Boat Launches Within Walking Distance. School Bus Pickup At Front. Park & Playground On The Street. 100 X 200ft Corner Lot. Property Will Have Sod Laid Before Closing. (id:43681)
房源概要
|
MLS® Number
|
X12137349 |
|
房源类型
|
民宅 |
|
社区名字
|
Mariposa |
|
附近的便利设施
|
Beach, 学校 |
|
社区特征
|
社区活动中心, School Bus |
|
特征
|
无地毯 |
|
总车位
|
6 |
详 情
|
浴室
|
2 |
|
地上卧房
|
3 |
|
总卧房
|
3 |
|
Age
|
New Building |
|
建筑风格
|
平房 |
|
地下室进展
|
已完成 |
|
地下室功能
|
Walk Out |
|
地下室类型
|
N/a (unfinished) |
|
施工种类
|
独立屋 |
|
空调
|
中央空调 |
|
外墙
|
砖 |
|
壁炉
|
有 |
|
Flooring Type
|
乙烯基塑料 |
|
地基类型
|
混凝土浇筑 |
|
供暖方式
|
Propane |
|
供暖类型
|
压力热风 |
|
储存空间
|
1 |
|
内部尺寸
|
1500 - 2000 Sqft |
|
类型
|
独立屋 |
|
设备间
|
市政供水 |
车 位
土地
|
英亩数
|
无 |
|
土地便利设施
|
Beach, 学校 |
|
污水道
|
Septic System |
|
土地深度
|
200 Ft ,1 In |
|
土地宽度
|
100 Ft ,4 In |
|
不规则大小
|
100.4 X 200.1 Ft |
房 间
| 楼 层 |
类 型 |
长 度 |
宽 度 |
面 积 |
|
一楼 |
厨房 |
4.27 m |
3.34 m |
4.27 m x 3.34 m |
|
一楼 |
餐厅 |
3.5 m |
3.34 m |
3.5 m x 3.34 m |
|
一楼 |
客厅 |
5.7 m |
5.17 m |
5.7 m x 5.17 m |
|
一楼 |
Office |
3.5 m |
2.7 m |
3.5 m x 2.7 m |
|
一楼 |
洗衣房 |
2.7 m |
2.44 m |
2.7 m x 2.44 m |
|
一楼 |
主卧 |
4.7 m |
3.9 m |
4.7 m x 3.9 m |
|
一楼 |
第二卧房 |
3.6 m |
3.39 m |
3.6 m x 3.39 m |
|
一楼 |
第三卧房 |
4.01 m |
3.6 m |
4.01 m x 3.6 m |
https://www.realtor.ca/real-estate/28288722/74-shelley-drive-kawartha-lakes-mariposa-mariposa












































