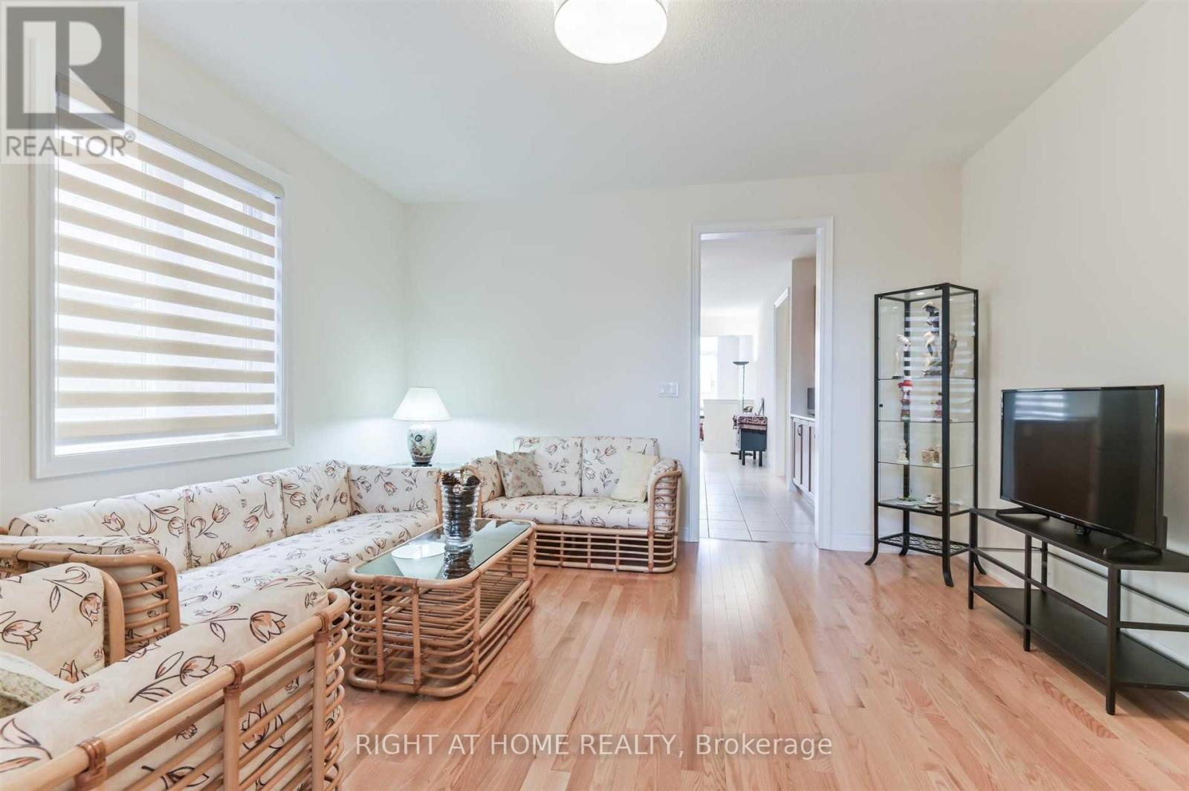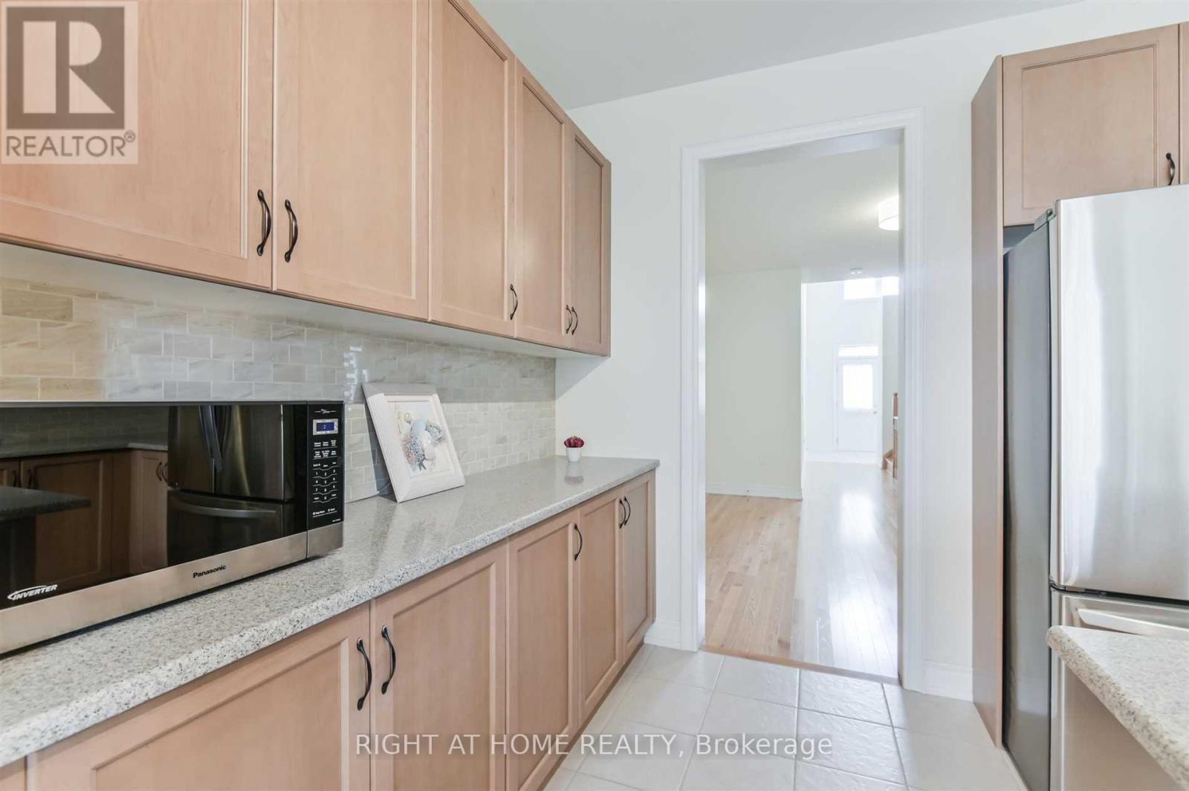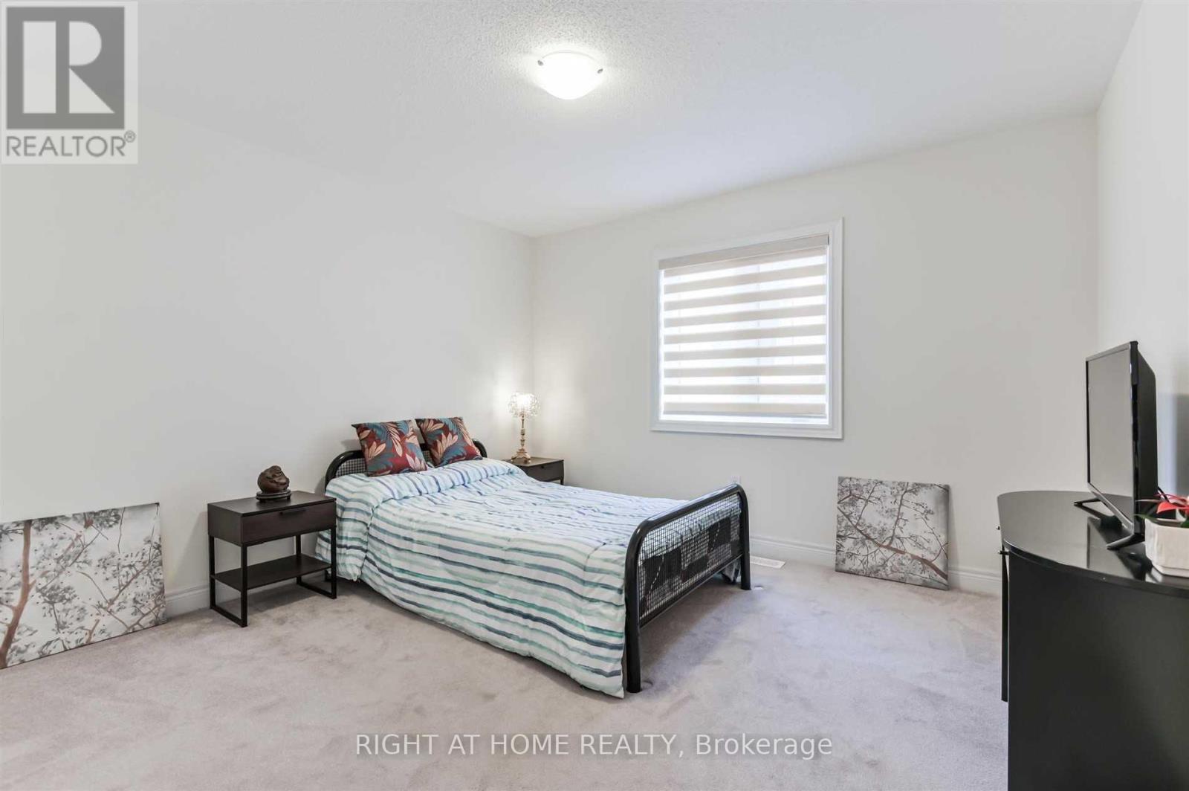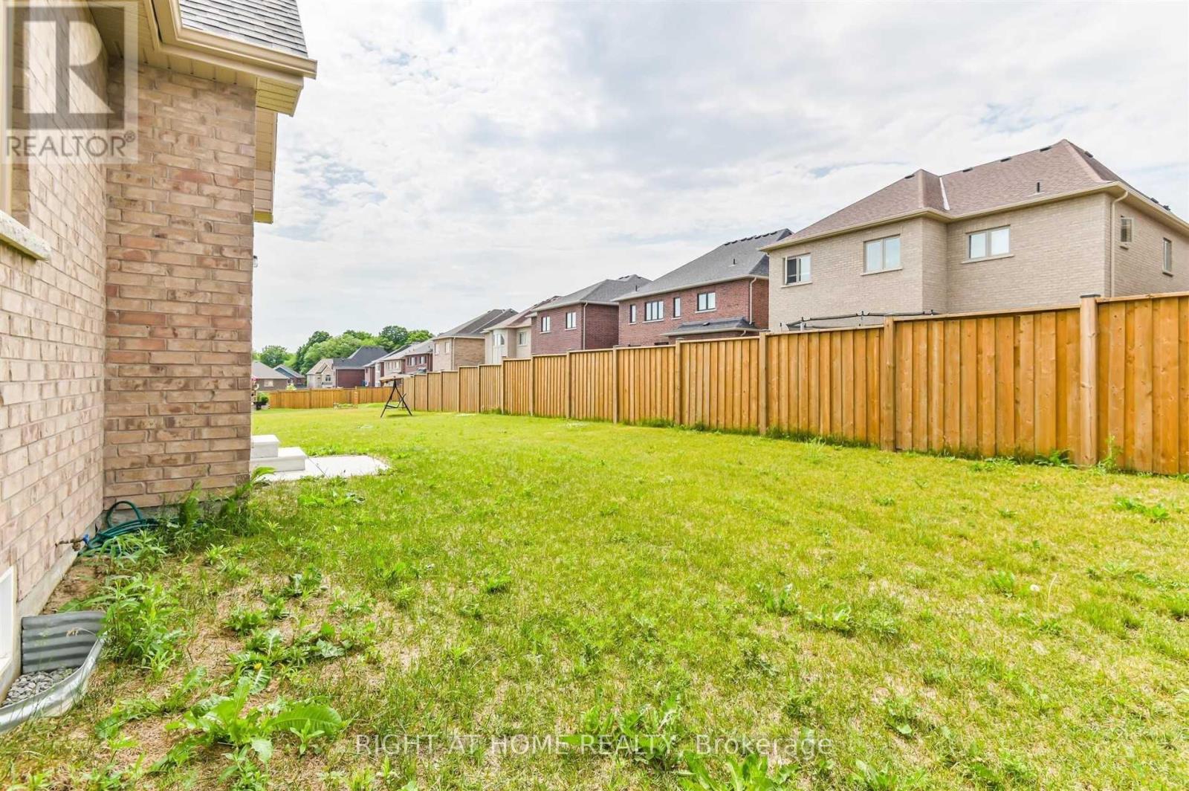4 卧室
3 浴室
2000 - 2500 sqft
壁炉
中央空调
风热取暖
$3,500 Monthly
8 Years old 2 Storeys Bungaloft In Sharon Area. 2 Cars Garage (2 long driveway park) +4 Bedrms+3 Full baths. Approx. 2491 Sq Ft(Mpac). Mins To 404,Go Station. Walk distance to Amenities, Manor Hampton Park, Sharon Village Trail System. Gorgeous M/F 9' Ceiling. Open Concept Kitchen W/Centre Island. Master Br+ Walk-in Closet+ 5 pieces Ensuite Bath, 2nd Br, 4Pc Bath & Laundry Area. 2nd Fl: Open concept Office, 2 Bedrooms+ Full Bath. Huge Bsmt with 3 windows with privacy covers (covers can be removed easily), W/3 Pcs Rough-In. The house is vacant without any furniture or staging items. The Fence was fully installed last year (photos did not show the side fence) (id:43681)
房源概要
|
MLS® Number
|
N12187375 |
|
房源类型
|
民宅 |
|
社区名字
|
Sharon |
|
附近的便利设施
|
公园 |
|
总车位
|
4 |
详 情
|
浴室
|
3 |
|
地上卧房
|
4 |
|
总卧房
|
4 |
|
Age
|
6 To 15 Years |
|
地下室类型
|
Full |
|
施工种类
|
独立屋 |
|
空调
|
中央空调 |
|
外墙
|
砖, 石 |
|
壁炉
|
有 |
|
Flooring Type
|
Hardwood, Ceramic |
|
地基类型
|
混凝土 |
|
供暖方式
|
天然气 |
|
供暖类型
|
压力热风 |
|
储存空间
|
2 |
|
内部尺寸
|
2000 - 2500 Sqft |
|
类型
|
独立屋 |
|
设备间
|
市政供水 |
车 位
土地
|
英亩数
|
无 |
|
土地便利设施
|
公园 |
|
污水道
|
Sanitary Sewer |
|
土地深度
|
118 Ft |
|
土地宽度
|
36 Ft |
|
不规则大小
|
36 X 118 Ft |
房 间
| 楼 层 |
类 型 |
长 度 |
宽 度 |
面 积 |
|
二楼 |
第三卧房 |
3.66 m |
3.58 m |
3.66 m x 3.58 m |
|
二楼 |
Bedroom 4 |
3.66 m |
3.05 m |
3.66 m x 3.05 m |
|
二楼 |
Office |
3.94 m |
3.05 m |
3.94 m x 3.05 m |
|
一楼 |
客厅 |
4.27 m |
3.96 m |
4.27 m x 3.96 m |
|
一楼 |
家庭房 |
4.27 m |
3.51 m |
4.27 m x 3.51 m |
|
一楼 |
餐厅 |
3.51 m |
3.2 m |
3.51 m x 3.2 m |
|
一楼 |
厨房 |
4.12 m |
3.67 m |
4.12 m x 3.67 m |
|
一楼 |
主卧 |
4.27 m |
3.67 m |
4.27 m x 3.67 m |
|
一楼 |
第二卧房 |
3.53 m |
3.05 m |
3.53 m x 3.05 m |
https://www.realtor.ca/real-estate/28397709/74-manor-hampton-street-east-gwillimbury-sharon-sharon


































