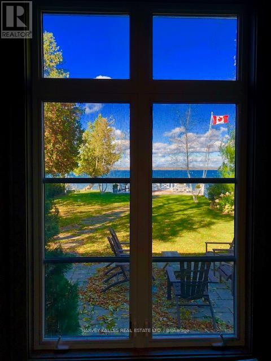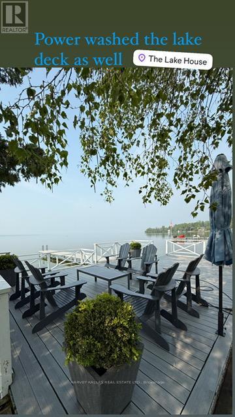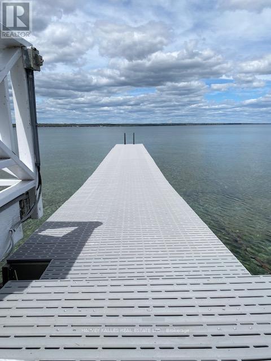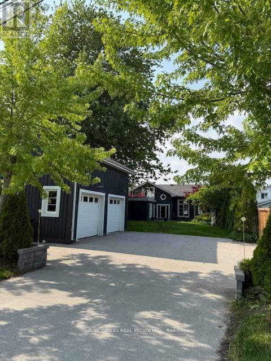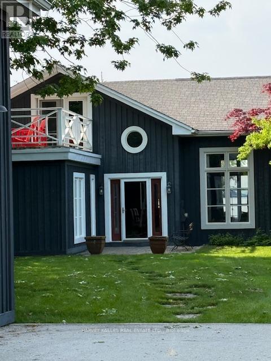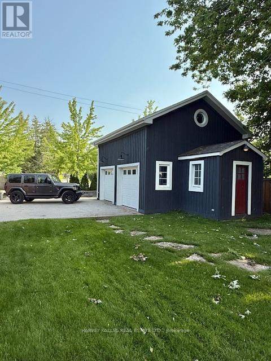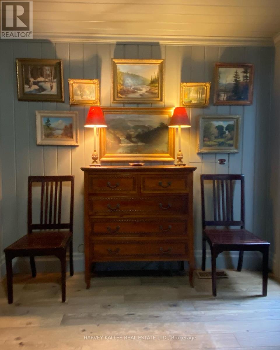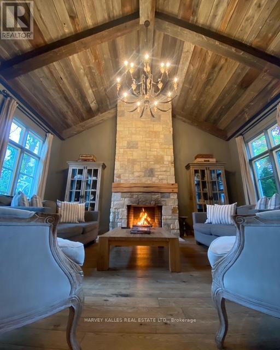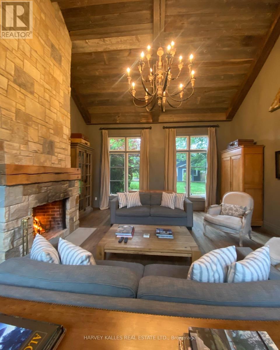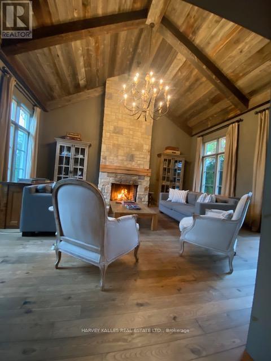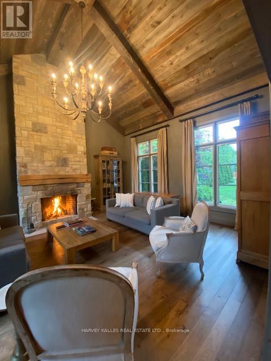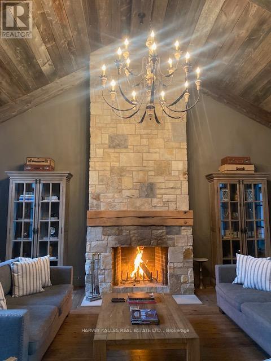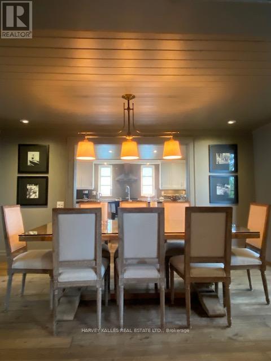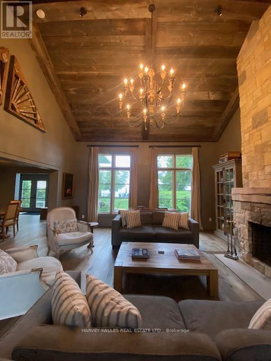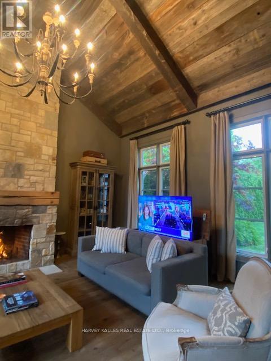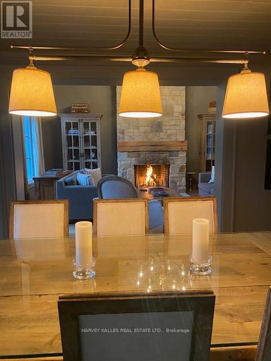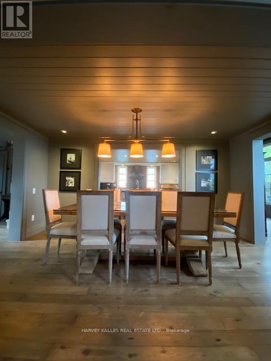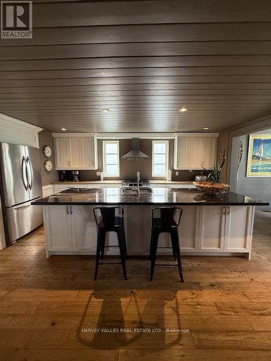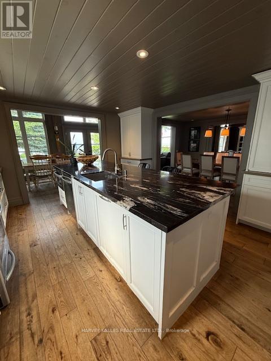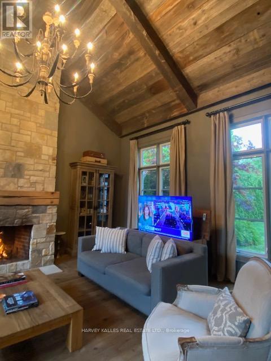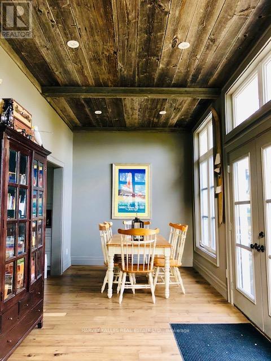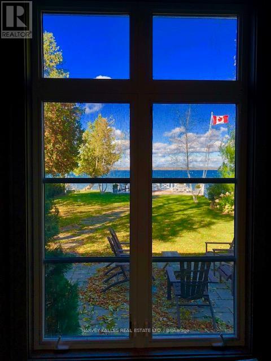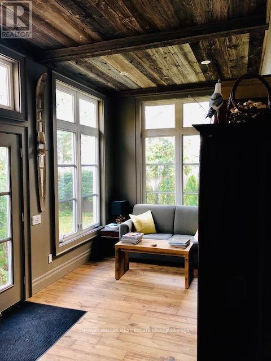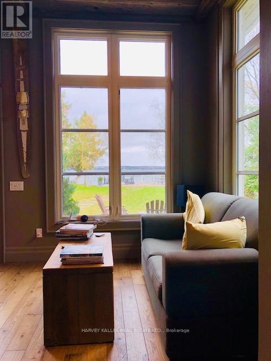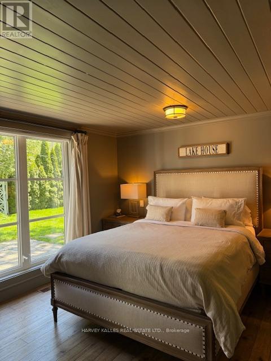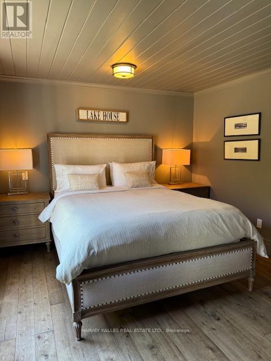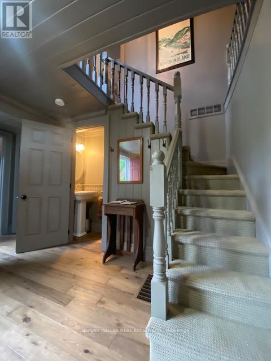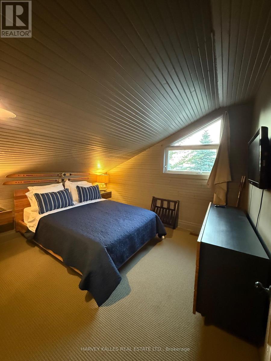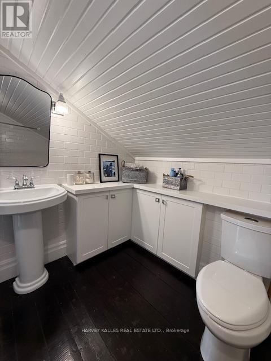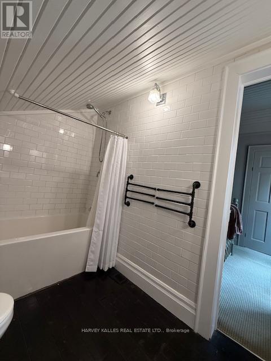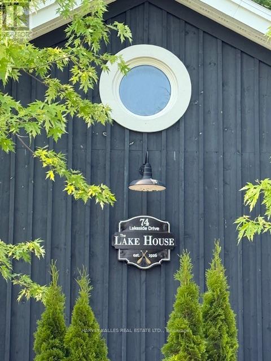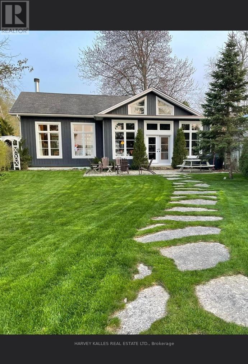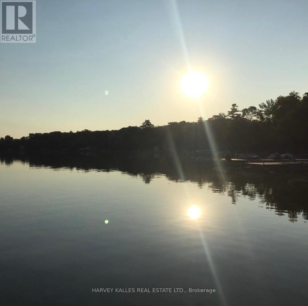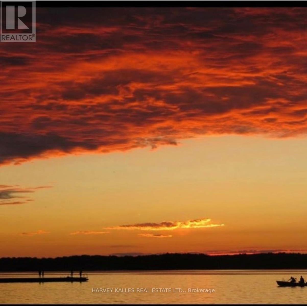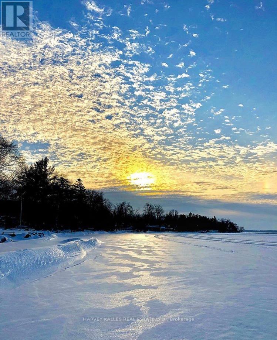4 卧室
3 浴室
1500 - 2000 sqft
壁炉
中央空调
风热取暖
湖景区
Landscaped
$2,299,000
Own a piece of History in Prime Big Bay Point just an hour from the pulse of Toronto. Built in1926 and held close by the same family for 70 years. "The Lake House" has been completely renovated a perfect blend of old cottage charm with a timeless, refined aesthetic. The "GreatRoom" the newest addition boasting 20' vaulted ceilings in reclaimed northern barn lumber, 20' stone fireplace made from Muskoka quarry and cut on site, 4 8'double panel windows allows the lake view through the great room from the driveway. Engineered Hickory floors throughout the main floor. A kitchen where meals become memories, 10' island with double sided storage,under counter micro drawer & DW, Gas/Electric stove, 2 wall pantry cupboards with breakfeast room and sitting room over looking the lake. Main floor private primary suite with 3pc/laundry ensuite. Upstairs, 2 oversized lakeview bedrooms and a charming garden-facing room with a porthole window give every guest a piece of serenity. Walkout to second floor sun deck sheltered from the cooler days on the lake and looks over the newly build 2 car garage with loft space upstairs just waiting for a creative mind to make it their own.The original 100 year old bunkie was attached to the garage and now serves as the games and water toys shed. Situated on the south shore of Kempenfelt Bay just doors from "The Point" where the Bay opens to Lake Simcoe. Enjoy stunning sunsets from the 28'x17' cantilevered composite deck and 50'x 5' composite dock. Crystal clear water no weeds, ideal for swimming. Walk down the street to Davidsons Country Restaurant, corner store & BBP 9 hole golf course or take a 2 km walk to Friday Harbor Resort where you will find a selection of restaurants, shops, LCBO, Starbucks, FH Fine Foods grocery, Marina with boat rentals, nature trail & 18 hole golf course. The Lake House has been a luxurious and profitable summer rental the past several years to a few on going repeat guests, 2024 tax year amount in Realtor remar (id:43681)
房源概要
|
MLS® Number
|
N12210614 |
|
房源类型
|
民宅 |
|
社区名字
|
Rural Innisfil |
|
附近的便利设施
|
Beach, 码头 |
|
Easement
|
Easement |
|
设备类型
|
没有 |
|
特征
|
Irregular Lot Size |
|
总车位
|
8 |
|
租赁设备类型
|
没有 |
|
结构
|
Deck, 棚, Breakwater, Dock |
|
View Type
|
Lake View, Direct Water View |
|
Water Front Name
|
Lake Simcoe |
|
湖景类型
|
湖景房 |
详 情
|
浴室
|
3 |
|
地上卧房
|
4 |
|
总卧房
|
4 |
|
Age
|
51 To 99 Years |
|
公寓设施
|
Fireplace(s) |
|
家电类
|
Garage Door Opener Remote(s), Water Heater |
|
施工种类
|
独立屋 |
|
空调
|
中央空调 |
|
外墙
|
木头 |
|
Fire Protection
|
Smoke Detectors |
|
壁炉
|
有 |
|
Fireplace Total
|
1 |
|
Flooring Type
|
Hardwood, Carpeted |
|
地基类型
|
水泥 |
|
客人卫生间(不包含洗浴)
|
1 |
|
供暖方式
|
天然气 |
|
供暖类型
|
压力热风 |
|
储存空间
|
2 |
|
内部尺寸
|
1500 - 2000 Sqft |
|
类型
|
独立屋 |
|
设备间
|
Lake/river Water Intake |
车 位
土地
|
入口类型
|
Year-round Access, Private Docking |
|
英亩数
|
无 |
|
围栏类型
|
Fenced Yard |
|
土地便利设施
|
Beach, 码头 |
|
Landscape Features
|
Landscaped |
|
污水道
|
Septic System |
|
土地深度
|
247 Ft ,7 In |
|
土地宽度
|
61 Ft ,7 In |
|
不规则大小
|
61.6 X 247.6 Ft ; Easement |
房 间
| 楼 层 |
类 型 |
长 度 |
宽 度 |
面 积 |
|
二楼 |
浴室 |
2.89 m |
2.06 m |
2.89 m x 2.06 m |
|
二楼 |
第二卧房 |
3.5 m |
3.5 m |
3.5 m x 3.5 m |
|
二楼 |
第三卧房 |
4.5 m |
3.5 m |
4.5 m x 3.5 m |
|
二楼 |
Bedroom 4 |
2.89 m |
2.38 m |
2.89 m x 2.38 m |
|
一楼 |
门厅 |
3.97 m |
2.89 m |
3.97 m x 2.89 m |
|
一楼 |
大型活动室 |
5.56 m |
5.56 m |
5.56 m x 5.56 m |
|
一楼 |
餐厅 |
4.5 m |
2.99 m |
4.5 m x 2.99 m |
|
一楼 |
厨房 |
4.57 m |
4.03 m |
4.57 m x 4.03 m |
|
一楼 |
Eating Area |
3.2 m |
2.74 m |
3.2 m x 2.74 m |
|
一楼 |
起居室 |
3.96 m |
2.74 m |
3.96 m x 2.74 m |
|
一楼 |
主卧 |
3.5 m |
3.28 m |
3.5 m x 3.28 m |
设备间
|
有线电视
|
可用 |
|
配电箱
|
已安装 |
|
Wireless
|
可用 |
|
Electricity Connected
|
Connected |
|
Natural Gas Available
|
可用 |
|
Telephone
|
Nearby |
https://www.realtor.ca/real-estate/28447000/74-lakeside-drive-innisfil-rural-innisfil


