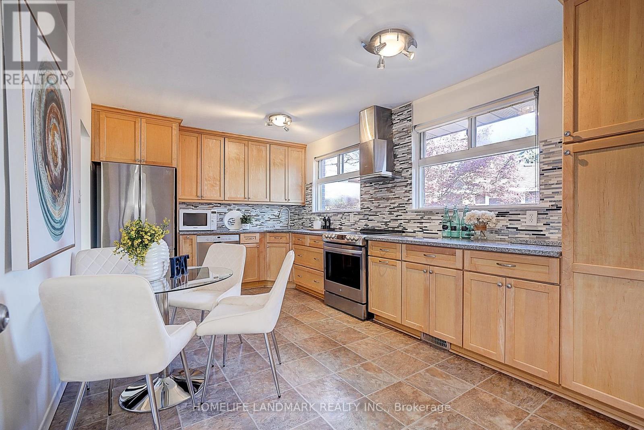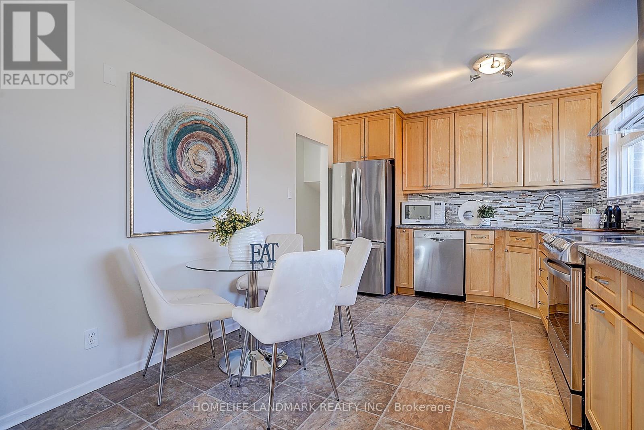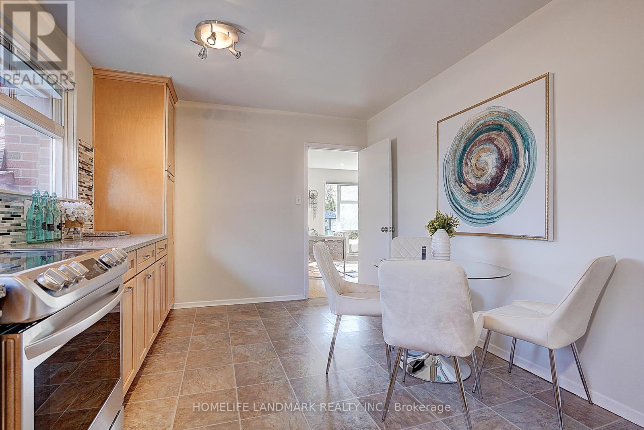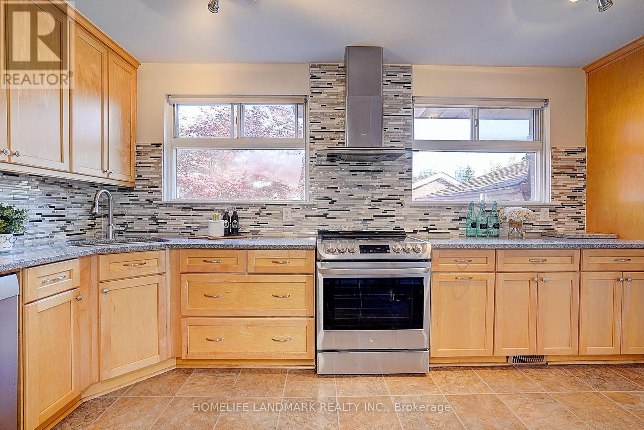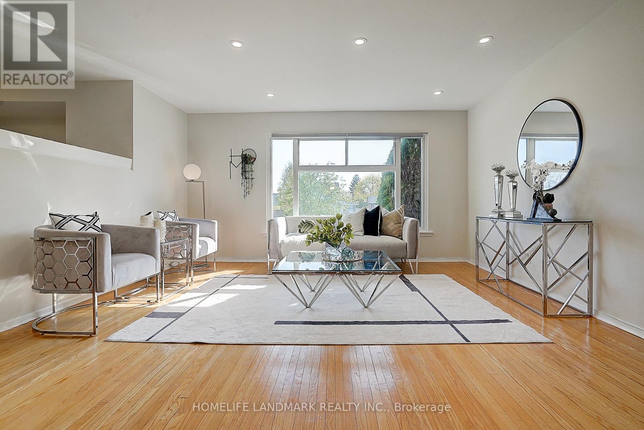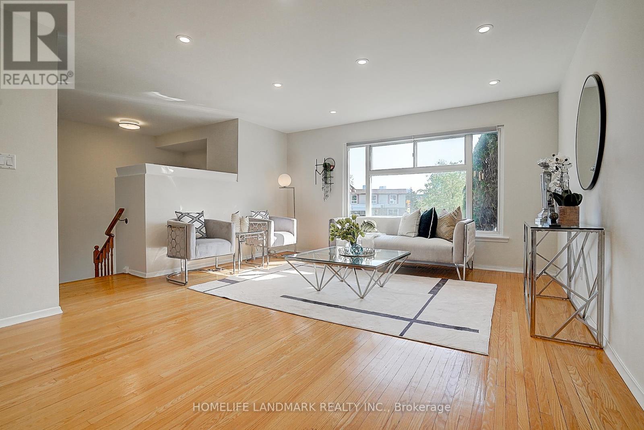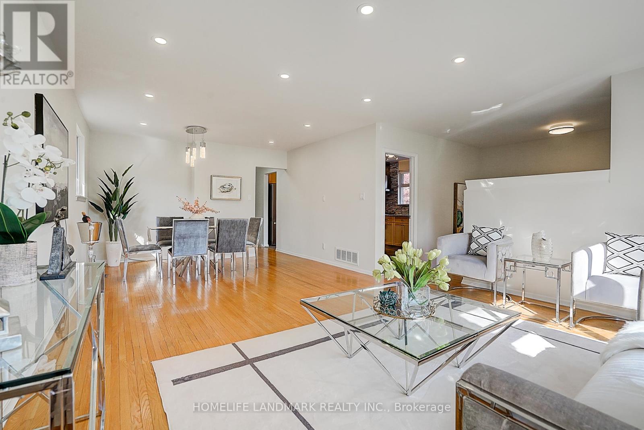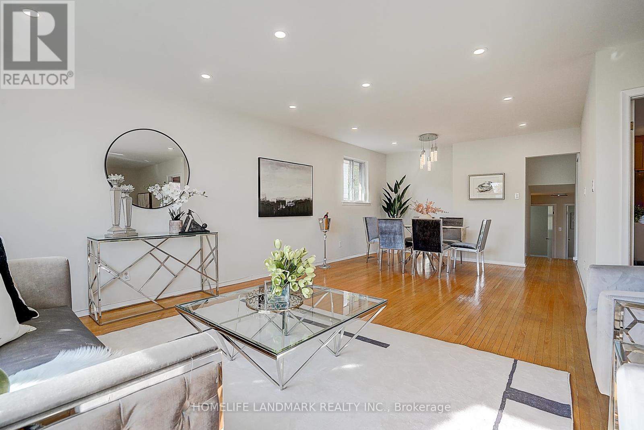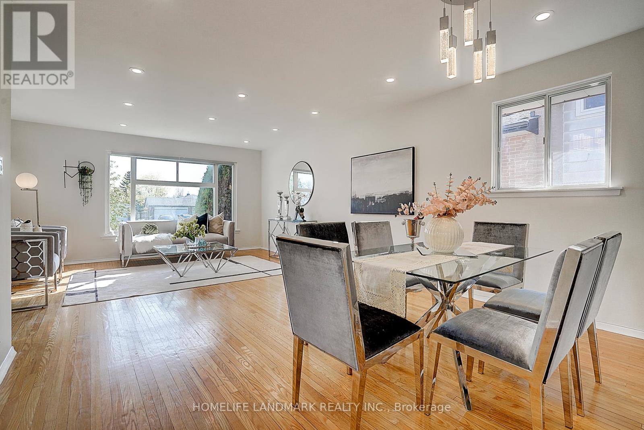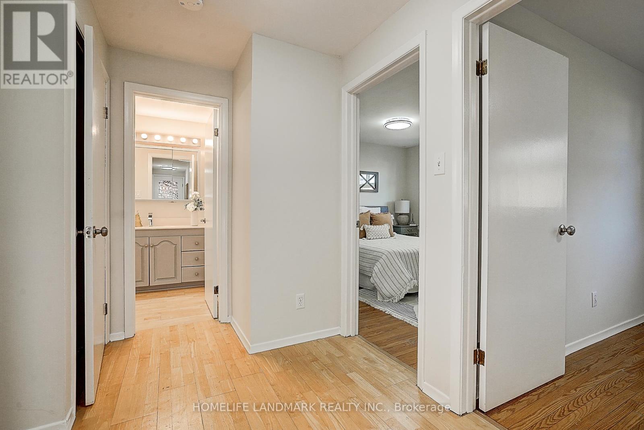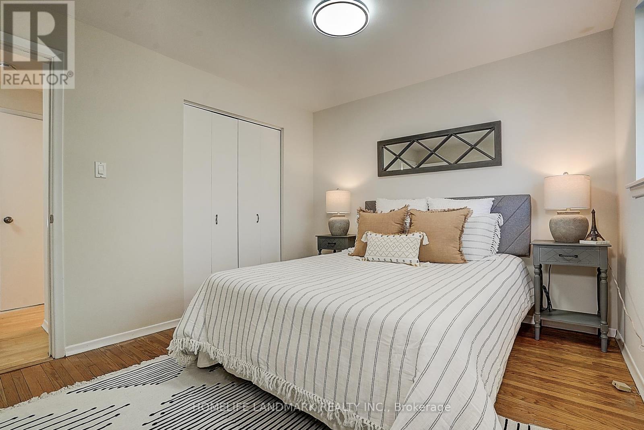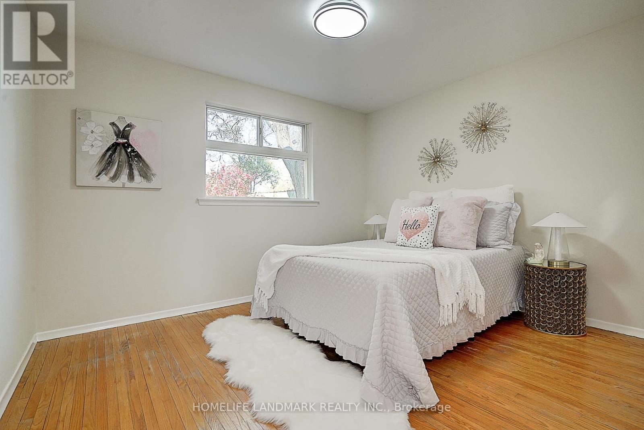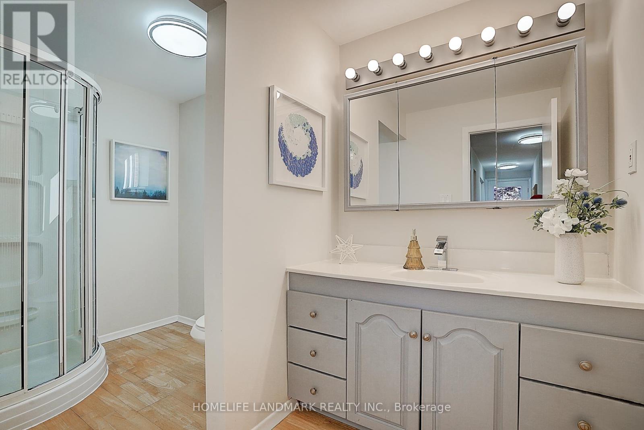4 卧室
2 浴室
1500 - 2000 sqft
壁炉
中央空调
风热取暖
$999,000
This Immaculate 4 Level - 4 Bedroom Brick Home In The Heart Of Agincourt.Rarely Found Lot Frontage With 60 Feets* 134 Feets Deepth, Featuring Custom Kitchen With Stainless Steel Appliances, Updated Windows. Fresh Painted , Potlights, Spacious Living-room Conbined With Dinning, Separate Side Entrance, Huge Basement With Fireplace And Two Big Storage Room, Fabulous Family Home In Excellent School Area , Near Parks - Shopping Scarborough Town Centre, Hwy 401 Restaurants, Banks, Supermarkets, Everything You Need. Future Sheppard Subway Line Extension Sheppard And McCowan Stop...Don't Miss Out !! (id:43681)
房源概要
|
MLS® Number
|
E12141180 |
|
房源类型
|
民宅 |
|
社区名字
|
Agincourt South-Malvern West |
|
附近的便利设施
|
公园, 公共交通 |
|
社区特征
|
社区活动中心, School Bus |
|
总车位
|
7 |
详 情
|
浴室
|
2 |
|
地上卧房
|
4 |
|
总卧房
|
4 |
|
家电类
|
洗碗机, 烘干机, 炉子, 洗衣机, 冰箱 |
|
地下室进展
|
已装修 |
|
地下室类型
|
N/a (finished) |
|
施工种类
|
独立屋 |
|
Construction Style Split Level
|
Backsplit |
|
空调
|
中央空调 |
|
外墙
|
砖 |
|
壁炉
|
有 |
|
Flooring Type
|
Hardwood |
|
地基类型
|
砖 |
|
供暖方式
|
天然气 |
|
供暖类型
|
压力热风 |
|
内部尺寸
|
1500 - 2000 Sqft |
|
类型
|
独立屋 |
|
设备间
|
市政供水 |
车 位
土地
|
英亩数
|
无 |
|
土地便利设施
|
公园, 公共交通 |
|
污水道
|
Sanitary Sewer |
|
土地深度
|
134 Ft |
|
土地宽度
|
60 Ft ,4 In |
|
不规则大小
|
60.4 X 134 Ft ; Irregular As Per Survey |
房 间
| 楼 层 |
类 型 |
长 度 |
宽 度 |
面 积 |
|
地下室 |
娱乐,游戏房 |
8.15 m |
3.88 m |
8.15 m x 3.88 m |
|
地下室 |
洗衣房 |
4.2 m |
3 m |
4.2 m x 3 m |
|
一楼 |
客厅 |
4.57 m |
4.02 m |
4.57 m x 4.02 m |
|
一楼 |
餐厅 |
3.89 m |
3.08 m |
3.89 m x 3.08 m |
|
一楼 |
厨房 |
4.97 m |
3.08 m |
4.97 m x 3.08 m |
|
Upper Level |
主卧 |
4.02 m |
3.87 m |
4.02 m x 3.87 m |
|
Upper Level |
第二卧房 |
4.02 m |
3.23 m |
4.02 m x 3.23 m |
|
一楼 |
第三卧房 |
3.53 m |
3 m |
3.53 m x 3 m |
|
一楼 |
Bedroom 4 |
3.46 m |
3 m |
3.46 m x 3 m |
https://www.realtor.ca/real-estate/28296765/74-invergordon-avenue-e-toronto-agincourt-south-malvern-west-agincourt-south-malvern-west




