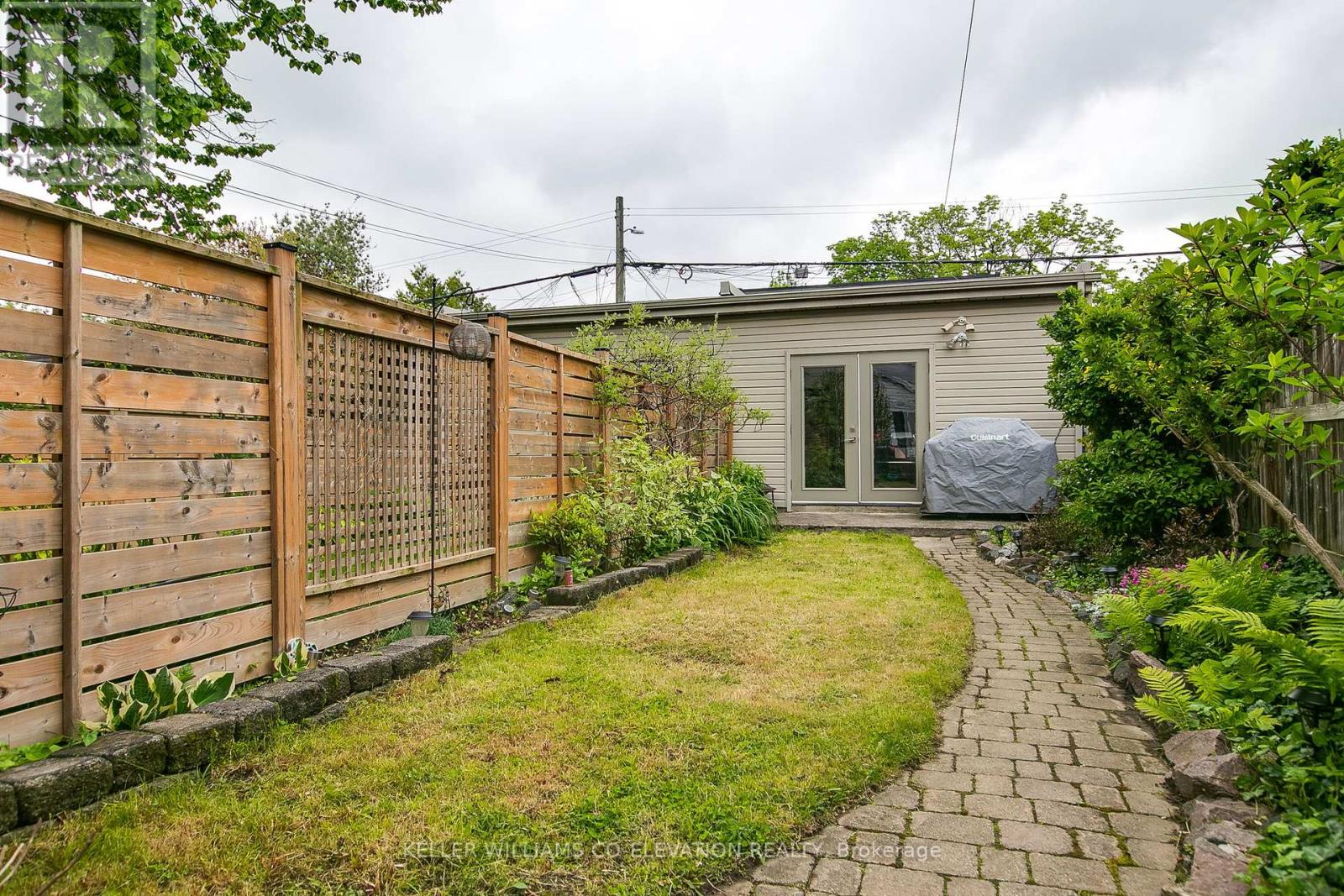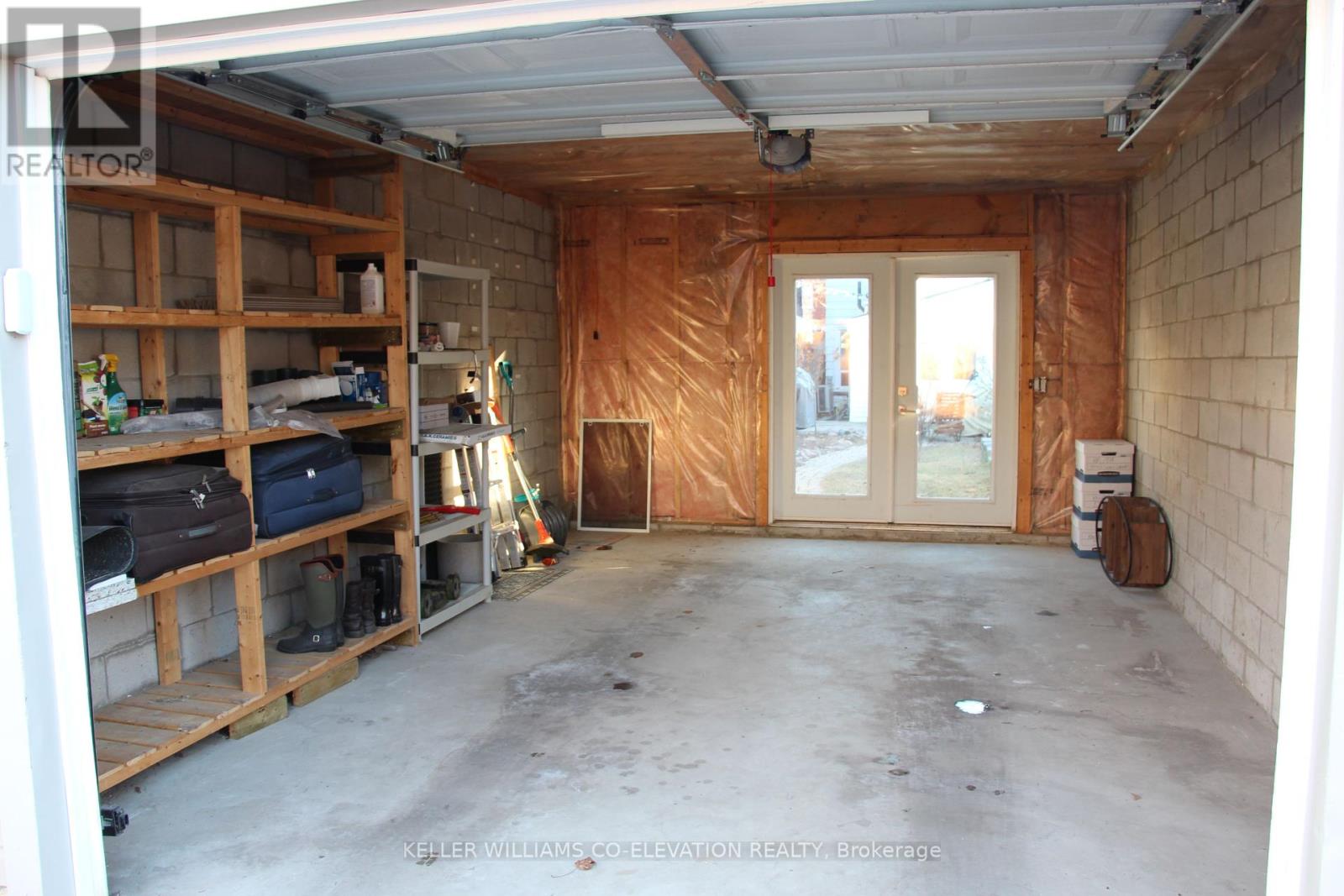74 Garden Avenue Toronto (Roncesvalles), Ontario M6R 1H7

$1,199,000
This thoughtfully updated home offers a bright open-concept main floor with soaring ceilings, hardwood floors, crown moulding, and pot lights throughout. The contemporary eat-in kitchen is filled with natural light from three skylights and features stainless steel appliances, a gas range with hood fan, granite countertops, a glass tile backsplash and cathedral ceilings. French doors off the breakfast area lead to a beautifully landscaped, private backyard with a stone patio and direct access to a newer, oversized single garage providing parking and plenty of storage. Upstairs, you'll find two spacious bedrooms with wide-plank laminate flooring, 8-foot-plus ceilings, upgraded trim, and solid-core doors. The renovated 3-piece bathroom includes a skylight, large shower, and tile floors.The finished lower level features 7-foot ceilings, a separate entrance, recreation room, full bath, and a versatile den ideal for a home office. industrial-looking wood-grained hard flooring adds a modern touch. Located on a quiet, tree-lined street in one of Torontos most sought-after neighbourhoods just steps to Sorauren Park, Fern Ave Jr. & Sr. P.S., and the vibrant shops, restaurants, and cafes of Roncy. Just a few blocks from St. Josephs Hospital and minutes to downtown via Queen or Dundas streetcars. Easy access to Dundas West subway, GO Station, and UP Express. Convenient driving routes via the Gardiner, Lakeshore, and QEW. A wonderful opportunity to call Roncesvalles home. (id:43681)
Open House
现在这个房屋大家可以去Open House参观了!
4:00 pm
结束于:7:00 pm
2:00 pm
结束于:4:00 pm
2:00 pm
结束于:4:00 pm
房源概要
| MLS® Number | W12195071 |
| 房源类型 | 民宅 |
| 社区名字 | Roncesvalles |
| 总车位 | 1 |
详 情
| 浴室 | 2 |
| 地上卧房 | 2 |
| 地下卧室 | 1 |
| 总卧房 | 3 |
| 家电类 | 洗碗机, 烘干机, Hood 电扇, 炉子, 洗衣机, 窗帘, 冰箱 |
| 地下室进展 | 已装修 |
| 地下室功能 | Walk Out |
| 地下室类型 | N/a (finished) |
| 施工种类 | Semi-detached |
| 空调 | 中央空调 |
| 外墙 | 砖, 乙烯基壁板 |
| Flooring Type | Hardwood, Laminate |
| 地基类型 | 砖, 混凝土 |
| 供暖方式 | 天然气 |
| 供暖类型 | 压力热风 |
| 储存空间 | 2 |
| 内部尺寸 | 700 - 1100 Sqft |
| 类型 | 独立屋 |
| 设备间 | 市政供水 |
车 位
| Detached Garage | |
| Garage |
土地
| 英亩数 | 无 |
| 污水道 | Sanitary Sewer |
| 土地深度 | 132 Ft |
| 土地宽度 | 15 Ft |
| 不规则大小 | 15 X 132 Ft |
房 间
| 楼 层 | 类 型 | 长 度 | 宽 度 | 面 积 |
|---|---|---|---|---|
| 二楼 | 主卧 | 4.19 m | 3.3 m | 4.19 m x 3.3 m |
| 二楼 | 第二卧房 | 3.51 m | 2.57 m | 3.51 m x 2.57 m |
| 地下室 | 娱乐,游戏房 | 4.01 m | 3.71 m | 4.01 m x 3.71 m |
| 地下室 | 衣帽间 | 3.23 m | 2.26 m | 3.23 m x 2.26 m |
| 一楼 | 客厅 | 4.27 m | 4.19 m | 4.27 m x 4.19 m |
| 一楼 | 餐厅 | 3.45 m | 3.35 m | 3.45 m x 3.35 m |
| 一楼 | 厨房 | 3.66 m | 2.74 m | 3.66 m x 2.74 m |
| 一楼 | Eating Area | 2.95 m | 2.13 m | 2.95 m x 2.13 m |
https://www.realtor.ca/real-estate/28413838/74-garden-avenue-toronto-roncesvalles-roncesvalles

















































