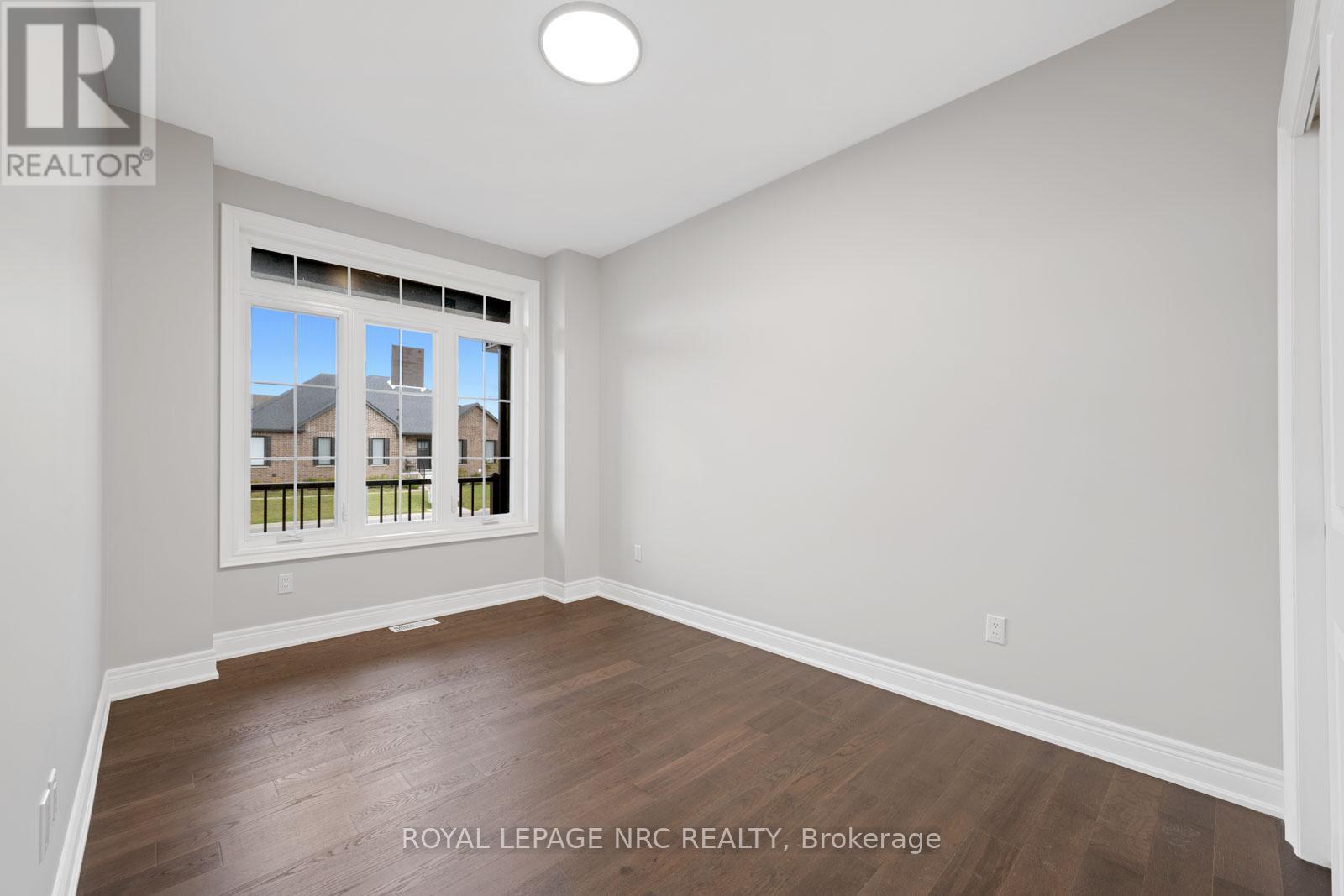4 卧室
3 浴室
1100 - 1500 sqft
平房
壁炉
中央空调, 换气器
风热取暖
$724,850
Come on in and check out this awesome finished basement! Its got an extra bedroom, an office, a sleek three-piece bathroom, and a huge rec room, plus even the furnace room looks great. This place was built by the amazing Bridge & Quarry Ltd, known for mixing value with affordable luxury while keeping their standards top-notch. You've got to see this home in person to really feel how special it is. It's packed with cool features like a two-stage furnace, central AC, on-demand hot water, and an HRV for maximum comfort. And the good vibes start even before you walk in with the gorgeous stone and brick exterior and a lovely deck balcony that's perfect for summer BBQs. Inside, the main level shines with high-quality 3/4" engineered hardwood flooring and cabinets that scream quality. Each cabinet has dovetail drawers with soft-close hinges and is topped off with beautiful quartz countertops. You'll get five appliances included, plus a stylish subway tile backsplash. The tall 9-foot ceilings really amp up the vibe for a luxurious feel! And when the evenings get chilly, you can cozy up by the remote-controlled gas fireplace. This place is perfect for empty nesters - just move in and enjoy! The spacious primary bedroom fits a king-sized bed and comes with a walk-in closet, plus a fancy ensuite bathroom featuring a tiled walk-in shower with a niche for your essentials and a sleek double vanity. There's even a single-car garage with a door opener included! The only thing left to do is the driveway, which the builder will finish for $10K in aggregate concrete. Just a heads up, only concrete driveways are allowed, and they need to be done within a year of closing. (id:43681)
房源概要
|
MLS® Number
|
X12141271 |
|
房源类型
|
民宅 |
|
社区名字
|
878 - Sugarloaf |
|
附近的便利设施
|
公共交通 |
|
社区特征
|
School Bus |
|
设备类型
|
没有 |
|
总车位
|
2 |
|
租赁设备类型
|
没有 |
|
结构
|
Deck, Porch |
详 情
|
浴室
|
3 |
|
地上卧房
|
3 |
|
地下卧室
|
1 |
|
总卧房
|
4 |
|
Age
|
New Building |
|
公寓设施
|
Fireplace(s) |
|
家电类
|
Water Heater, Garage Door Opener Remote(s), 洗碗机, 烘干机, Garage Door Opener, 炉子, 洗衣机, 冰箱 |
|
建筑风格
|
平房 |
|
地下室进展
|
已装修 |
|
地下室类型
|
全完工 |
|
施工种类
|
附加的 |
|
空调
|
Central Air Conditioning, 换气机 |
|
外墙
|
石, 砖 |
|
壁炉
|
有 |
|
Fireplace Total
|
1 |
|
地基类型
|
混凝土浇筑 |
|
供暖方式
|
天然气 |
|
供暖类型
|
压力热风 |
|
储存空间
|
1 |
|
内部尺寸
|
1100 - 1500 Sqft |
|
类型
|
联排别墅 |
|
设备间
|
市政供水, Unknown |
车 位
土地
|
英亩数
|
无 |
|
土地便利设施
|
公共交通 |
|
污水道
|
Sanitary Sewer |
|
土地深度
|
118 Ft ,2 In |
|
土地宽度
|
26 Ft |
|
不规则大小
|
26 X 118.2 Ft |
|
地表水
|
湖泊/池塘 |
|
规划描述
|
R3 |
房 间
| 楼 层 |
类 型 |
长 度 |
宽 度 |
面 积 |
|
地下室 |
Office |
3.99 m |
3 m |
3.99 m x 3 m |
|
地下室 |
浴室 |
3.23 m |
1.8 m |
3.23 m x 1.8 m |
|
地下室 |
娱乐,游戏房 |
13.46 m |
4 m |
13.46 m x 4 m |
|
地下室 |
第三卧房 |
4.57 m |
3.23 m |
4.57 m x 3.23 m |
|
一楼 |
厨房 |
3.86 m |
2.87 m |
3.86 m x 2.87 m |
|
一楼 |
餐厅 |
3.84 m |
3.05 m |
3.84 m x 3.05 m |
|
一楼 |
客厅 |
4.75 m |
3.66 m |
4.75 m x 3.66 m |
|
一楼 |
主卧 |
4.75 m |
3.66 m |
4.75 m x 3.66 m |
|
一楼 |
浴室 |
3 m |
2.75 m |
3 m x 2.75 m |
|
一楼 |
第二卧房 |
4.37 m |
1 m |
4.37 m x 1 m |
|
一楼 |
浴室 |
2.77 m |
1 m |
2.77 m x 1 m |
|
一楼 |
洗衣房 |
3.4 m |
2.08 m |
3.4 m x 2.08 m |
设备间
https://www.realtor.ca/real-estate/28296614/734-clarence-street-port-colborne-sugarloaf-878-sugarloaf








































