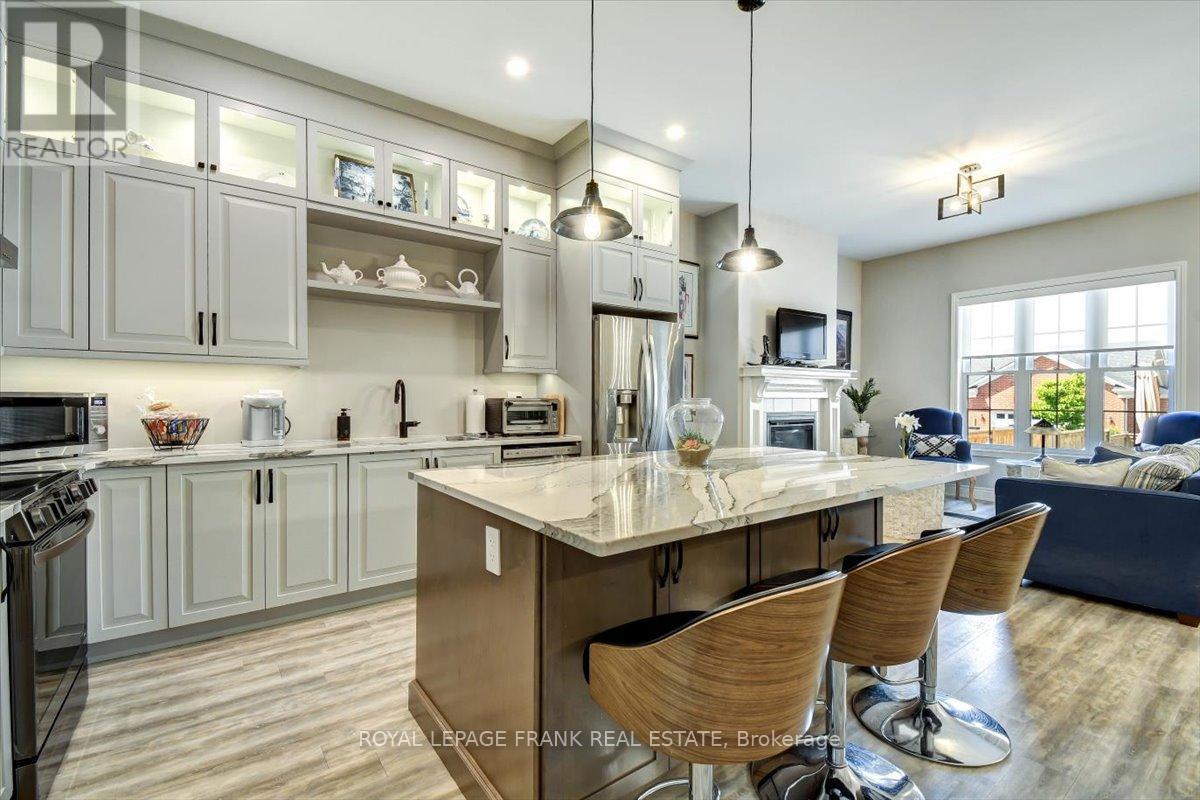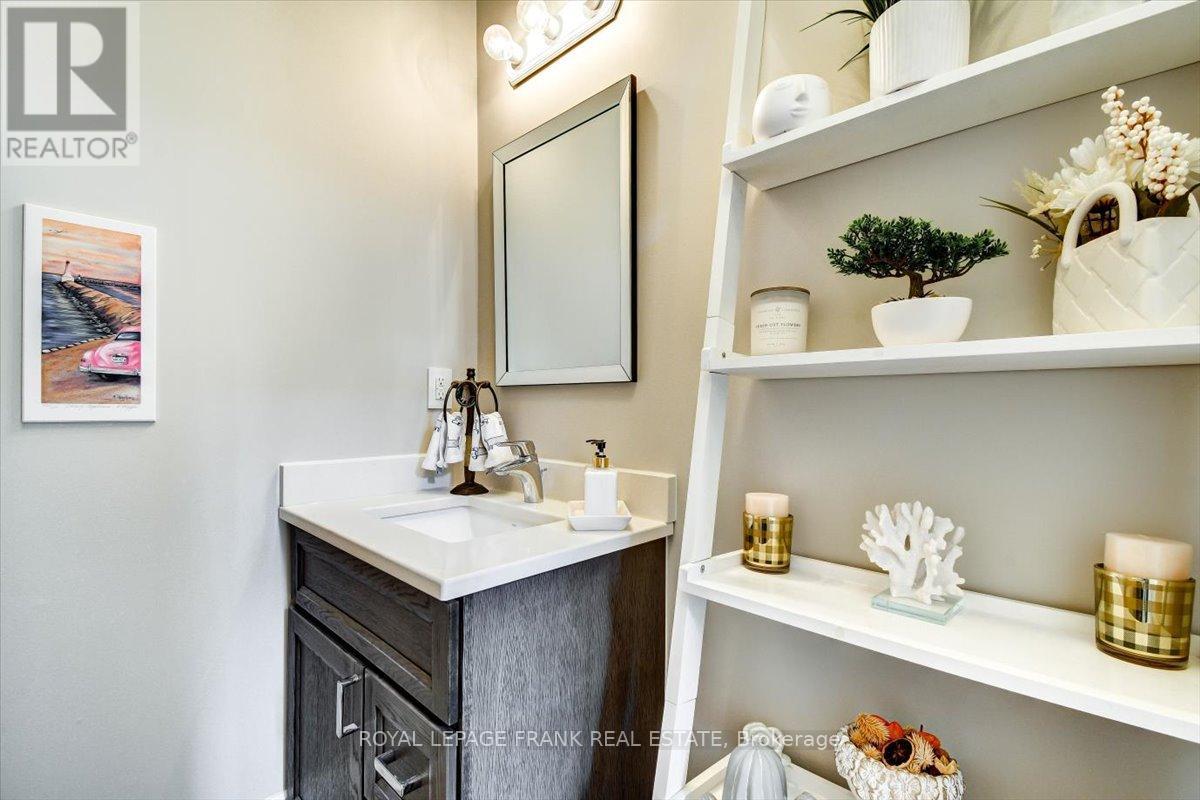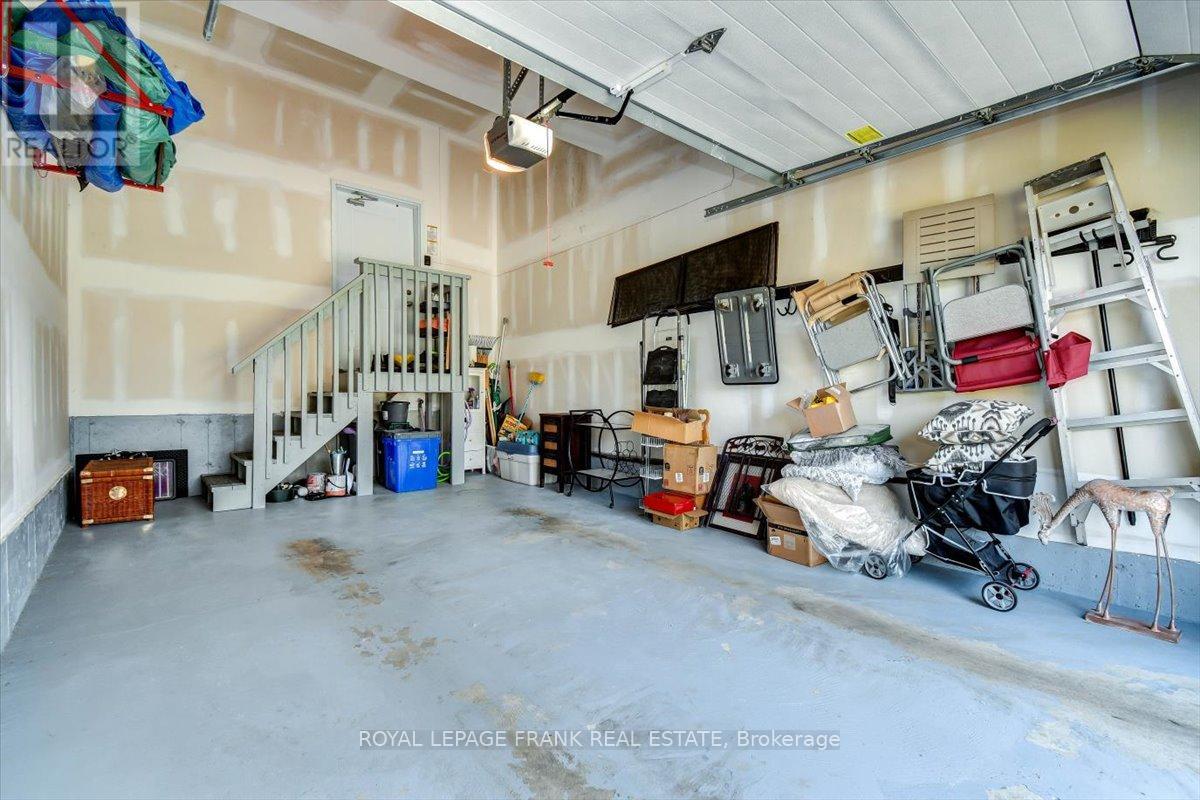3 卧室
3 浴室
1100 - 1500 sqft
平房
壁炉
中央空调
风热取暖
$829,000
Welcome to, 731 Elmer Hutton, your next chapter in comfort and convenience with this beautifully designed modern bungalow townhouse, thoughtfully crafted for easy, accessible living. Located in a quiet, well-maintained New Amherst community, this single-level home offers a perfect blend of style, functionality, and low-maintenance living tailored for busy professionals, retirees, or anyone looking to simplify their lifestyle, this home offers all the benefits of modern design without the upkeep. Step inside to an open-concept floor plan featuring wide hallways, 10 ft. high ceilings, and abundant natural light. The spacious living area flows seamlessly into a modern kitchen, complete with beautiful stone countertops, stainless steel appliances, soft-close cabinetry, and an oversized island ideal for entertaining or casual dining. Enjoy the ease of main-floor living with a large primary suite that includes a walk-in closet and a luxurious, en-suite bathroom with a large walk-in shower. A second bedroom provides ample space for guests or a home office. Enjoy the convenience of main-floor laundry and direct access to an attached garage. The basement is finished with a spacious 3rd bedroom, large L-shaped recreation room, a full bathroom, plus ample storage rooms in addition. Outside, relax on your private deck or take a short stroll to nearby walking trails, parks, and community amenities. With minimal upkeep, and a welcoming neighbourhood atmosphere, this home is perfect for those seeking a safe, serene, and stylish lifestyle. Just move in and enjoy! (id:43681)
房源概要
|
MLS® Number
|
X12183683 |
|
房源类型
|
民宅 |
|
社区名字
|
Cobourg |
|
附近的便利设施
|
医院, 公共交通, 学校 |
|
社区特征
|
社区活动中心 |
|
特征
|
Level Lot |
|
总车位
|
3 |
详 情
|
浴室
|
3 |
|
地上卧房
|
2 |
|
地下卧室
|
1 |
|
总卧房
|
3 |
|
Age
|
6 To 15 Years |
|
家电类
|
洗碗机, 烘干机, Garage Door Opener, 炉子, 洗衣机, 窗帘, 冰箱 |
|
建筑风格
|
平房 |
|
地下室进展
|
已装修 |
|
地下室类型
|
N/a (finished) |
|
施工种类
|
附加的 |
|
空调
|
中央空调 |
|
外墙
|
石 |
|
壁炉
|
有 |
|
Fireplace Total
|
1 |
|
Flooring Type
|
Laminate, Carpeted, Ceramic |
|
地基类型
|
混凝土浇筑 |
|
客人卫生间(不包含洗浴)
|
1 |
|
供暖方式
|
天然气 |
|
供暖类型
|
压力热风 |
|
储存空间
|
1 |
|
内部尺寸
|
1100 - 1500 Sqft |
|
类型
|
联排别墅 |
|
设备间
|
市政供水 |
车 位
土地
|
英亩数
|
无 |
|
围栏类型
|
Fenced Yard |
|
土地便利设施
|
医院, 公共交通, 学校 |
|
污水道
|
Septic System |
|
土地深度
|
116 Ft ,2 In |
|
土地宽度
|
26 Ft |
|
不规则大小
|
26 X 116.2 Ft |
|
规划描述
|
Nr2 |
房 间
| 楼 层 |
类 型 |
长 度 |
宽 度 |
面 积 |
|
地下室 |
第三卧房 |
3.68 m |
4.11 m |
3.68 m x 4.11 m |
|
地下室 |
娱乐,游戏房 |
8.78 m |
7.23 m |
8.78 m x 7.23 m |
|
地下室 |
浴室 |
2.81 m |
2.13 m |
2.81 m x 2.13 m |
|
一楼 |
厨房 |
4.06 m |
3.69 m |
4.06 m x 3.69 m |
|
一楼 |
家庭房 |
4.06 m |
4.63 m |
4.06 m x 4.63 m |
|
一楼 |
餐厅 |
3.43 m |
4.63 m |
3.43 m x 4.63 m |
|
一楼 |
洗衣房 |
2.21 m |
1.8 m |
2.21 m x 1.8 m |
|
一楼 |
主卧 |
4.27 m |
3.33 m |
4.27 m x 3.33 m |
|
一楼 |
第二卧房 |
4.27 m |
2.88 m |
4.27 m x 2.88 m |
|
一楼 |
浴室 |
3.33 m |
1.8 m |
3.33 m x 1.8 m |
设备间
https://www.realtor.ca/real-estate/28389779/731-elmer-hutton-street-cobourg-cobourg





































