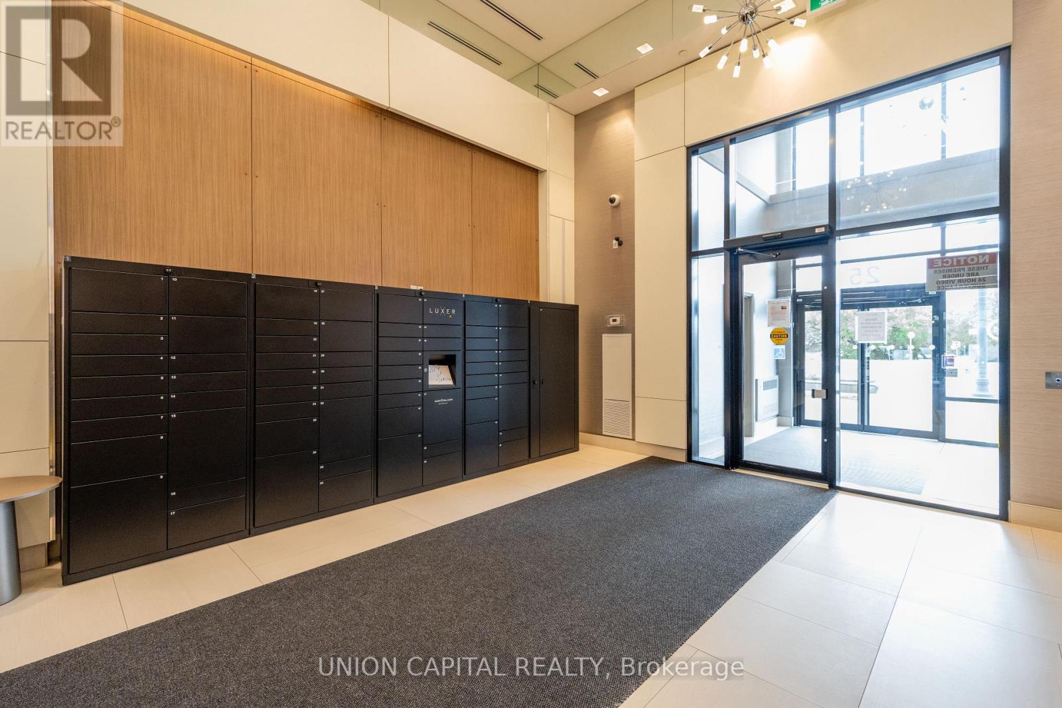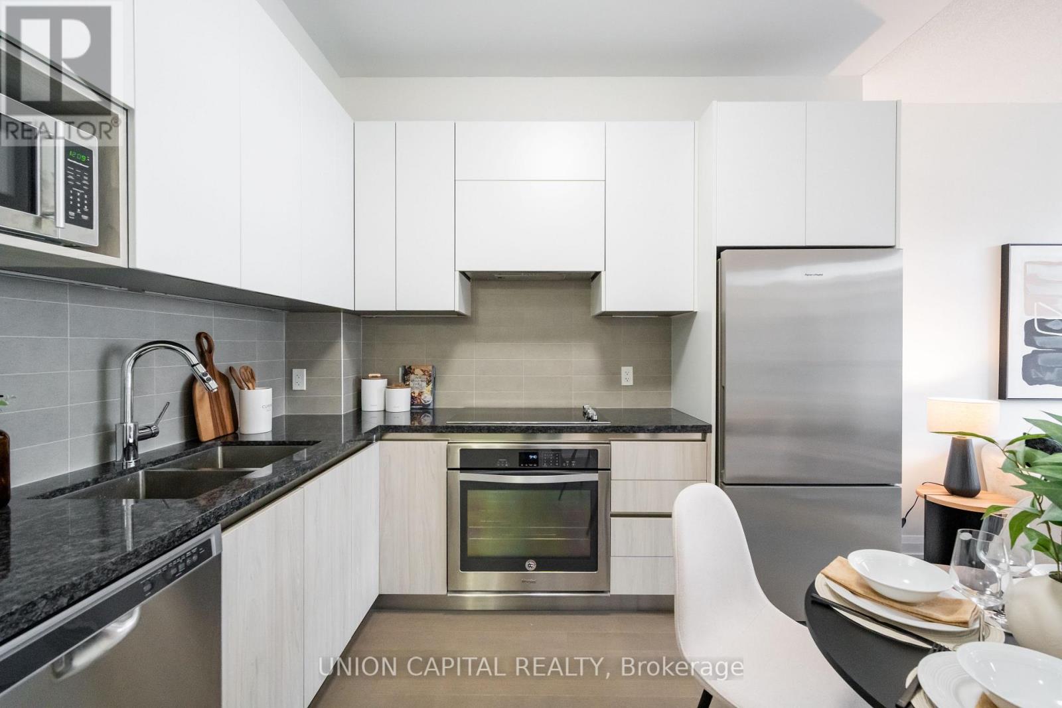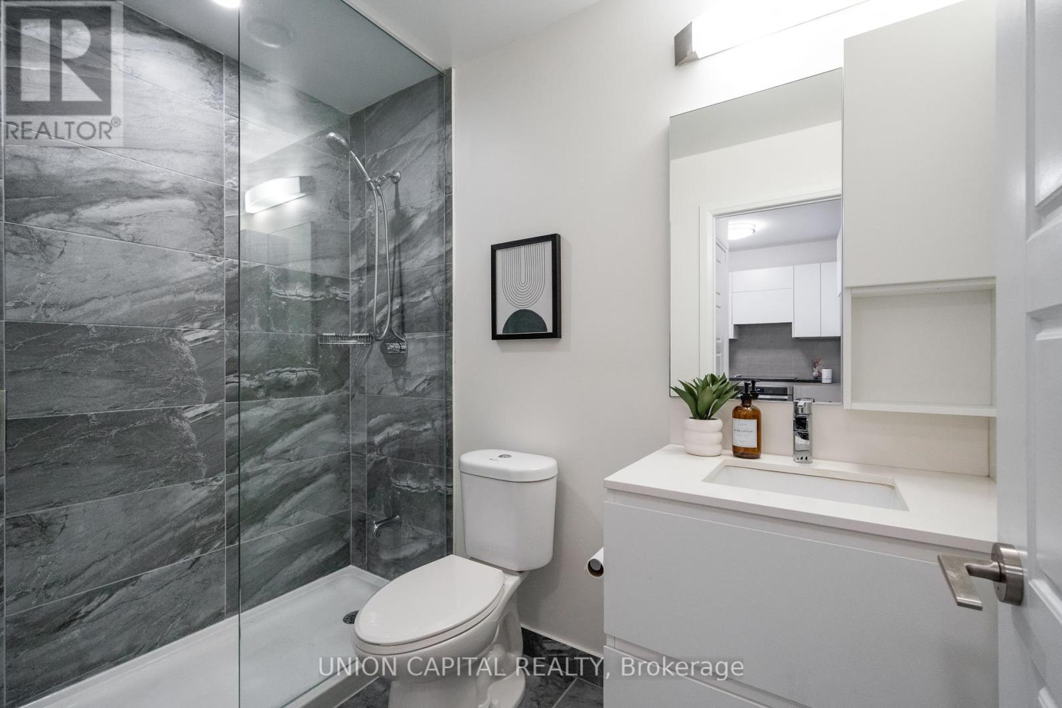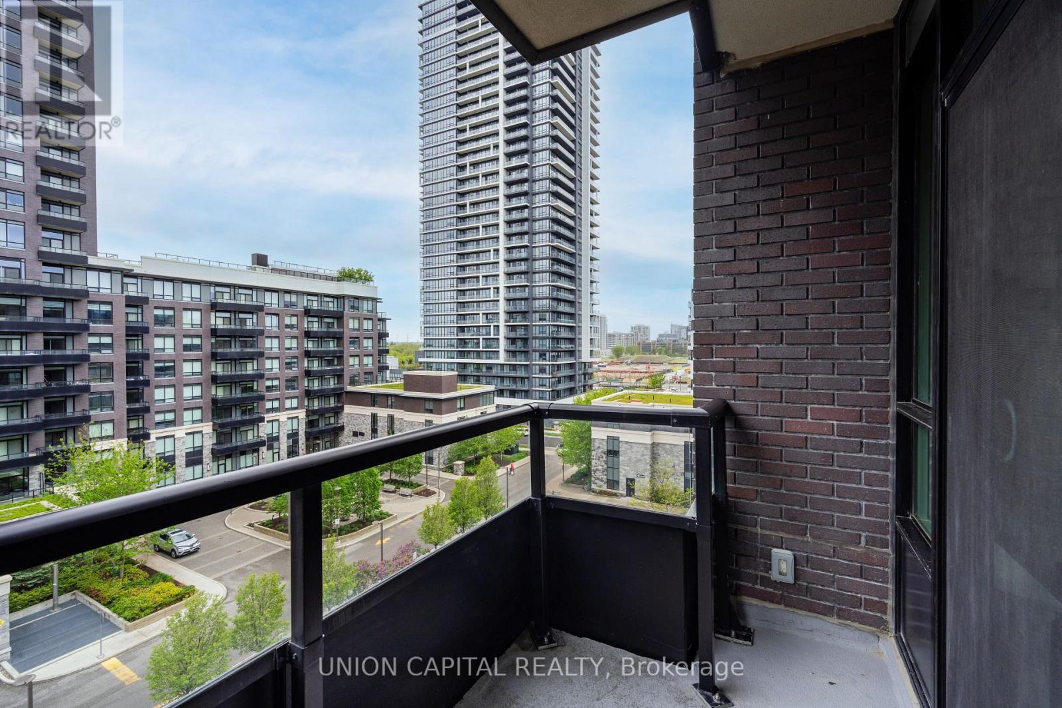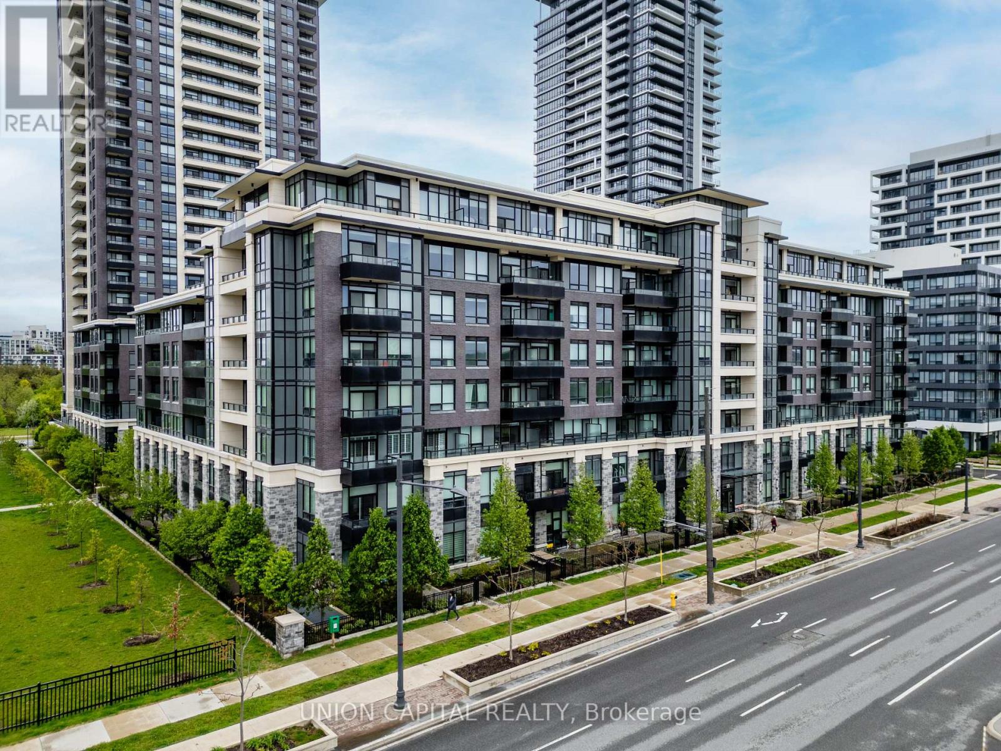730 - 25 Water Walk Drive Markham (Unionville), Ontario L6G 0G2

$588,000管理费,Common Area Maintenance, Insurance, Parking
$496.08 每月
管理费,Common Area Maintenance, Insurance, Parking
$496.08 每月Discover one of the most desirable floorplans in the prestigious Riverside building in Uptown Markham a stylish 1-bedroom + den residence designed for comfort and function. Perched on a high floor with a private balcony, this impeccably maintained unit features high-end finishes and an efficient, open-concept floor plan. Enjoy a modern kitchen with sleek cabinetry, quartz counters, under-cabinet LED lighting, and premium stainless steel built-in appliances. The spacious den offers endless flexibility perfect as a dining area, office, fitness zone, or even a second bedroom. Retreat to the primary bedroom complete with custom closet organizers and a south-facing view. Added convenience with in-suite laundry, parking, and a locker included. Residents enjoy top-tier amenities: rooftop infinity pool, 24/7 concierge, BBQ terrace, guest suites, full fitness facility, library lounge, and more. Walking distance to transit, Parks, Whole Foods, Markham Civic Centre, top schools, and just minutes to 404/407 and Unionville GO. High-speed internet included in condo fees! (id:43681)
房源概要
| MLS® Number | N12178368 |
| 房源类型 | 民宅 |
| 社区名字 | Unionville |
| 附近的便利设施 | 公园, 公共交通 |
| 社区特征 | Pet Restrictions, School Bus |
| 特征 | 阳台, 无地毯, In Suite Laundry |
| 总车位 | 1 |
详 情
| 浴室 | 1 |
| 地上卧房 | 1 |
| 地下卧室 | 1 |
| 总卧房 | 2 |
| 公寓设施 | Storage - Locker |
| 家电类 | 洗碗机, 烘干机, 炉子, 洗衣机, 窗帘, 冰箱 |
| 空调 | 中央空调 |
| 外墙 | 混凝土 |
| Flooring Type | Laminate |
| 供暖方式 | 天然气 |
| 供暖类型 | 压力热风 |
| 内部尺寸 | 600 - 699 Sqft |
| 类型 | 公寓 |
车 位
| 地下 | |
| Garage |
土地
| 英亩数 | 无 |
| 土地便利设施 | 公园, 公共交通 |
房 间
| 楼 层 | 类 型 | 长 度 | 宽 度 | 面 积 |
|---|---|---|---|---|
| Flat | 厨房 | 2.9 m | 2.4 m | 2.9 m x 2.4 m |
| Flat | 客厅 | 3.3 m | 3.025 m | 3.3 m x 3.025 m |
| Flat | 衣帽间 | 2.4 m | 1.96 m | 2.4 m x 1.96 m |
| Flat | 主卧 | 3.61 m | 3.02 m | 3.61 m x 3.02 m |
| Flat | 餐厅 | 3.3 m | 3.02 m | 3.3 m x 3.02 m |
https://www.realtor.ca/real-estate/28377873/730-25-water-walk-drive-markham-unionville-unionville




