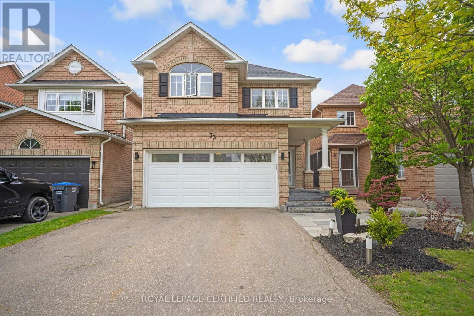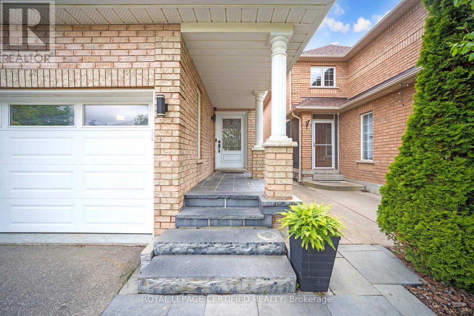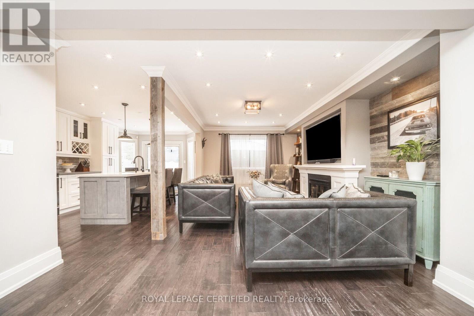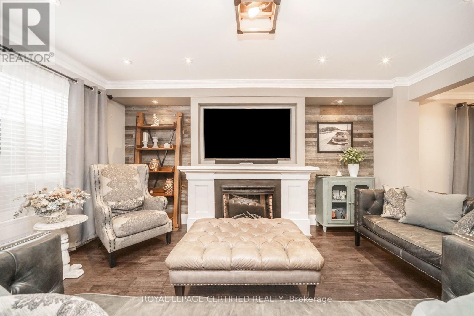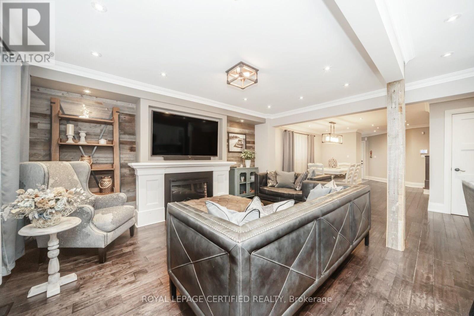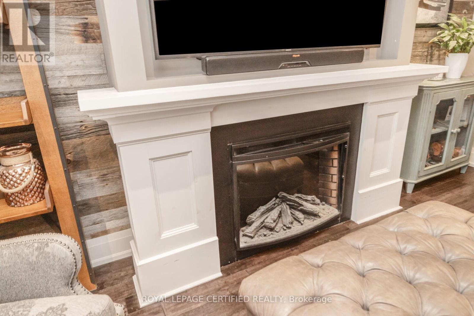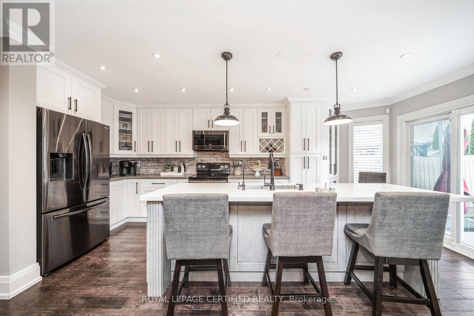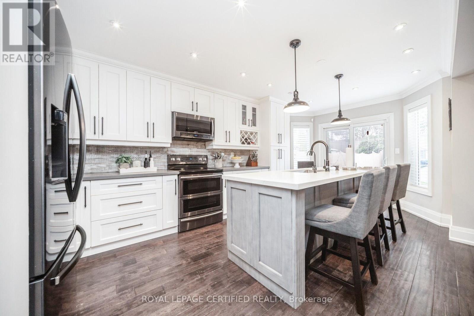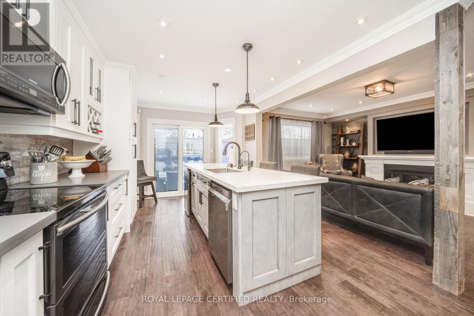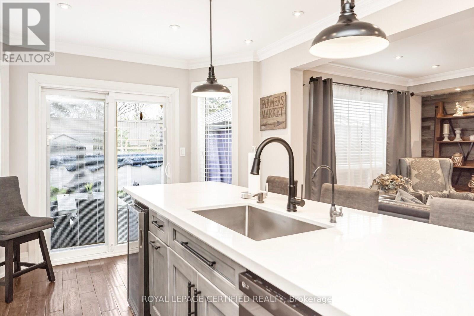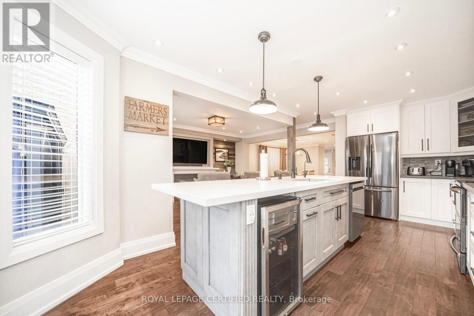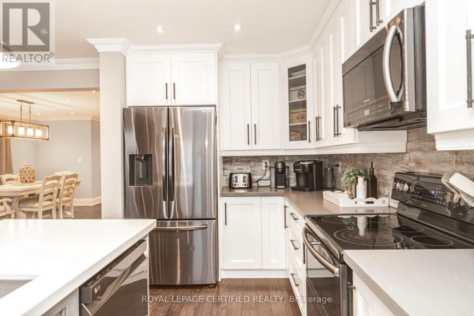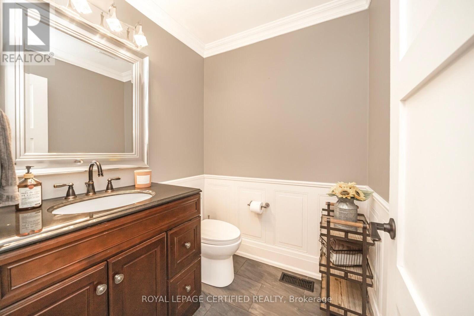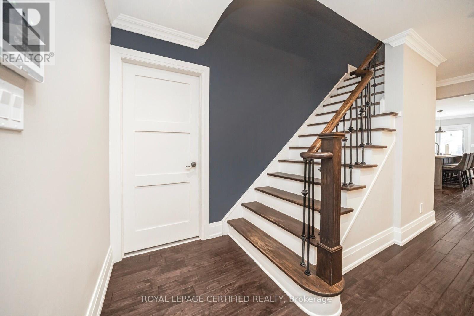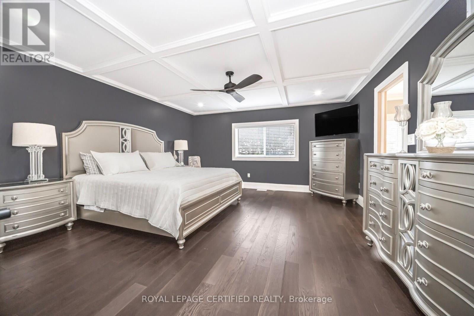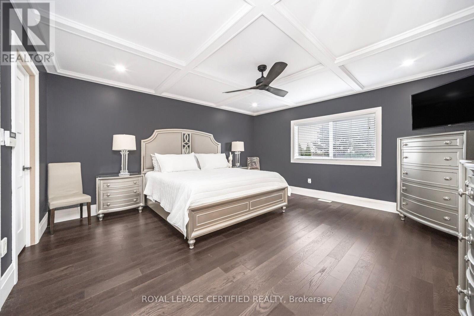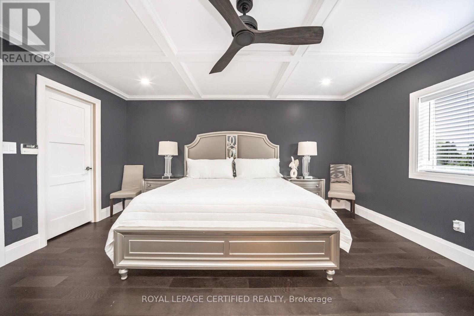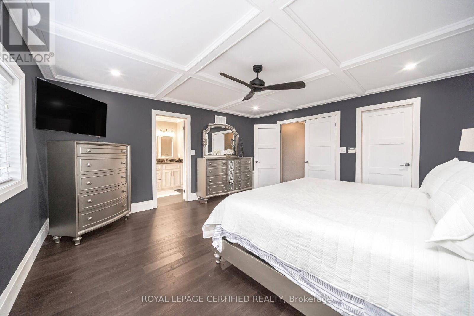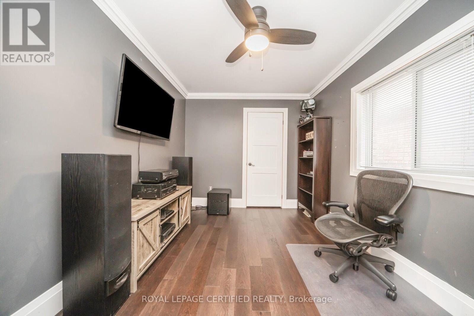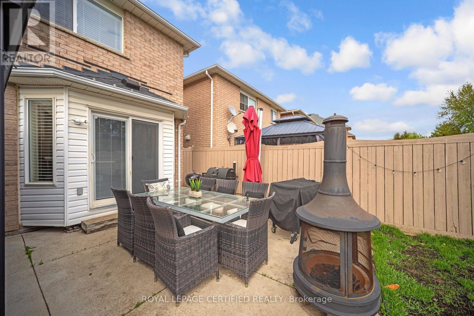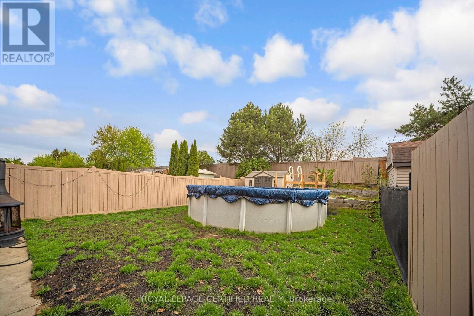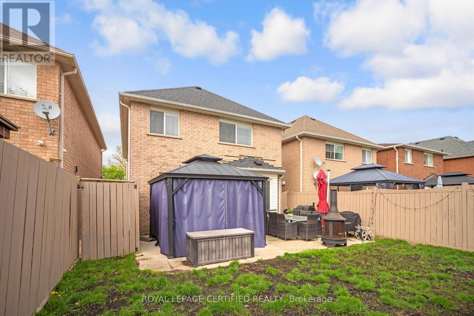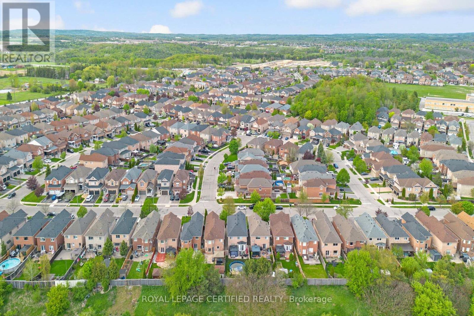4 卧室
3 浴室
2000 - 2500 sqft
壁炉
中央空调
风热取暖
Landscaped
$1,274,900
Welcome to this open concept beautifully maintained 4 bedroom, 3 bathroom home in a family neighbourhood of the Bolton. From the moment you step inside, you'll be greeted by a large main floor with a Dream Updated Modern Kitchen serving as the heart of the home!. This home sits on a PREMIUM lot ( 150' DEEP!), has hardwood throughout and offers luxurious living. Enjoy a bright and airy living room with large windows that flood the space with natural light. The cozy fireplace is perfect for those cooler evenings. The modern kitchen features stainless steel appliances, an Island with large breakfast bar with seating, plenty of counter space, and ample storage in custom cabinetry. Large primary bedroom, walk-in closet, and a spa-like en-suite bathroom. Crown Molding, Pot Lights, Smooth Ceiling, Updated Stairs, Upgraded Doors, Updated bathrooms, Main Floor Laundry Room With Access To Double Car Garage. Step outside to the backyard and indulge in above ground pool, Hot tub, entertaining patio and Garden Shed.This home offers both convenience and tranquility, is located just minutes from top-rated schools, shopping, dining, and has easy access to major highways, Possibility for Separate Entrance To Basement AND In-Law Suite. (id:43681)
房源概要
|
MLS® Number
|
W12155254 |
|
房源类型
|
民宅 |
|
社区名字
|
Bolton West |
|
社区特征
|
社区活动中心 |
|
设备类型
|
热水器 |
|
特征
|
无地毯 |
|
总车位
|
4 |
|
租赁设备类型
|
热水器 |
详 情
|
浴室
|
3 |
|
地上卧房
|
4 |
|
总卧房
|
4 |
|
家电类
|
Garage Door Opener Remote(s), Central Vacuum, 洗碗机, 烘干机, Garage Door Opener, Hood 电扇, 炉子, 洗衣机, 窗帘, 冰箱 |
|
地下室类型
|
Full |
|
施工种类
|
独立屋 |
|
空调
|
中央空调 |
|
外墙
|
砖 |
|
壁炉
|
有 |
|
Flooring Type
|
Hardwood |
|
地基类型
|
混凝土浇筑 |
|
客人卫生间(不包含洗浴)
|
1 |
|
供暖方式
|
天然气 |
|
供暖类型
|
压力热风 |
|
储存空间
|
2 |
|
内部尺寸
|
2000 - 2500 Sqft |
|
类型
|
独立屋 |
|
设备间
|
市政供水 |
车 位
土地
|
英亩数
|
无 |
|
围栏类型
|
Fenced Yard |
|
Landscape Features
|
Landscaped |
|
污水道
|
Sanitary Sewer |
|
土地深度
|
150 Ft ,10 In |
|
土地宽度
|
30 Ft |
|
不规则大小
|
30 X 150.9 Ft |
房 间
| 楼 层 |
类 型 |
长 度 |
宽 度 |
面 积 |
|
一楼 |
厨房 |
5.82 m |
3.14 m |
5.82 m x 3.14 m |
|
一楼 |
Eating Area |
4.66 m |
3.08 m |
4.66 m x 3.08 m |
|
一楼 |
家庭房 |
4.66 m |
3.08 m |
4.66 m x 3.08 m |
|
一楼 |
餐厅 |
4.3 m |
3.72 m |
4.3 m x 3.72 m |
|
Upper Level |
主卧 |
4.88 m |
4.57 m |
4.88 m x 4.57 m |
|
Upper Level |
第二卧房 |
4.08 m |
2.47 m |
4.08 m x 2.47 m |
|
Upper Level |
第三卧房 |
3.69 m |
3.32 m |
3.69 m x 3.32 m |
|
Upper Level |
Bedroom 4 |
3.69 m |
3.26 m |
3.69 m x 3.26 m |
https://www.realtor.ca/real-estate/28327483/73-headwater-road-caledon-bolton-west-bolton-west


