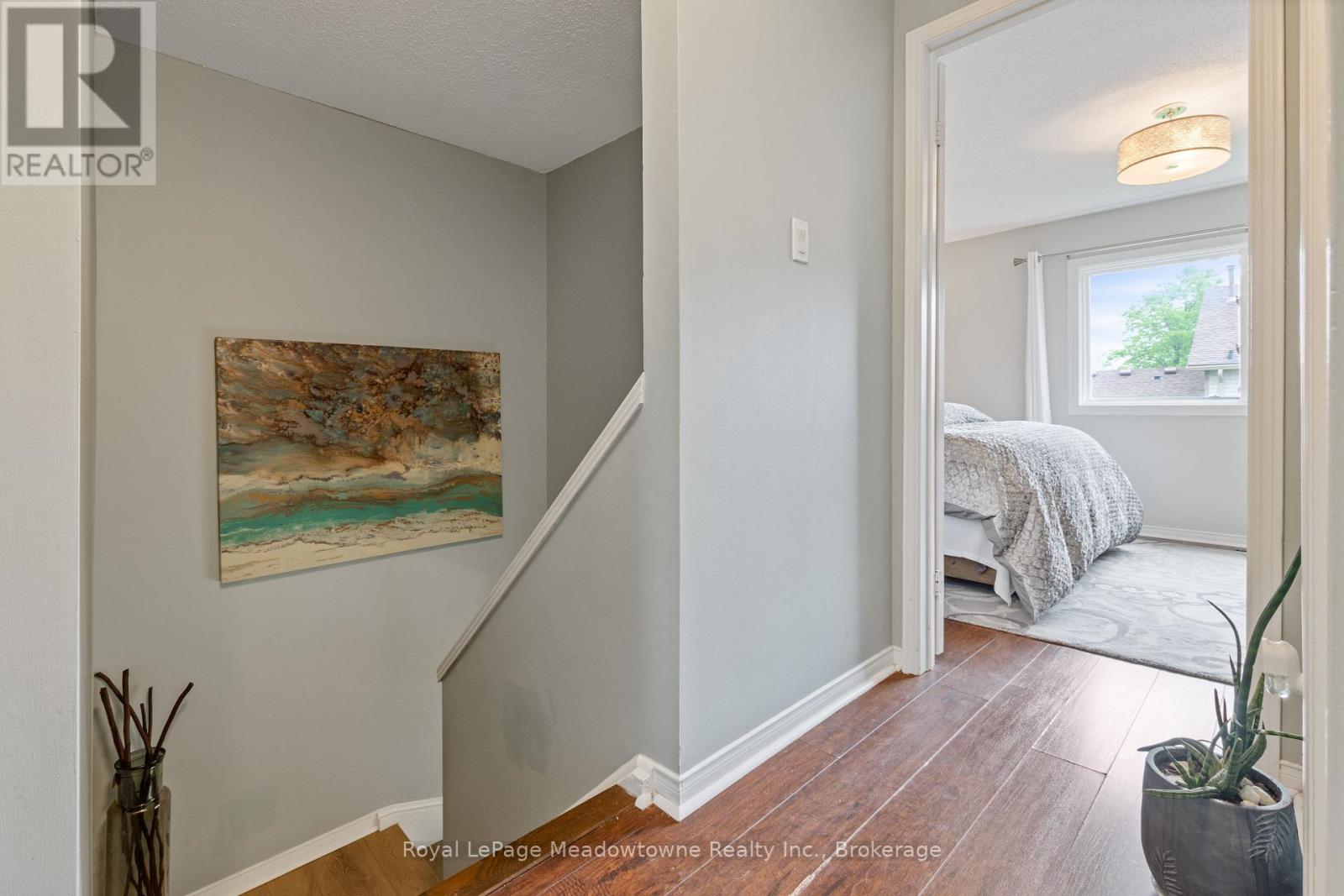73 - 2272 Mowat Avenue Oakville (Ro River Oaks), Ontario L6H 5L8

$759,900管理费,Common Area Maintenance, Parking
$488.25 每月
管理费,Common Area Maintenance, Parking
$488.25 每月Stylish 3-Bedroom Townhome in Prime River Oaks Location Welcome to 73-2272 Mowat Ave, Oakville. Tucked away in the highly sought-after River Oaks community, this well-maintained 3-bedroom, 2-bathroom condo townhouse offers comfort, convenience, and lifestyle in one of Oakville's most family-friendly neighbourhoods.Step inside this inviting multi-level home and be greeted by a spacious and functional layout. The bright and airy family area features a cozy wood-burning fireplace and two walk-outs to private outdoor spaces ideal for entertaining or unwinding. The eat-in kitchen provides ample cabinetry and workspace, perfect for everyday family meals.Upstairs, you'll find three spacious bedrooms, including a serene primary suite with ample closet space. The finished lower level offers bonus living space perfect for a family, rec- room, home office, or guest retreat. Perfect for first-time buyers, young families, or downsizers looking for a move-in-ready home in a vibrant, community-oriented neighbourhood. Don't miss your chance to own this charming Oakville gem with cozy touches and rare walk-out features! (id:43681)
房源概要
| MLS® Number | W12191750 |
| 房源类型 | 民宅 |
| 社区名字 | 1015 - RO River Oaks |
| 社区特征 | Pet Restrictions |
| 特征 | In Suite Laundry |
| 总车位 | 2 |
详 情
| 浴室 | 2 |
| 地上卧房 | 3 |
| 总卧房 | 3 |
| 公寓设施 | Fireplace(s) |
| 家电类 | Water Heater, 烘干机, 炉子, 洗衣机, 窗帘, 冰箱 |
| 地下室进展 | 已装修 |
| 地下室类型 | N/a (finished) |
| 空调 | 中央空调 |
| 外墙 | 砖 |
| 壁炉 | 有 |
| 地基类型 | 水泥 |
| 客人卫生间(不包含洗浴) | 1 |
| 供暖方式 | 天然气 |
| 供暖类型 | 压力热风 |
| 储存空间 | 3 |
| 内部尺寸 | 1200 - 1399 Sqft |
| 类型 | 联排别墅 |
车 位
| Garage |
土地
| 英亩数 | 无 |
房 间
| 楼 层 | 类 型 | 长 度 | 宽 度 | 面 积 |
|---|---|---|---|---|
| 二楼 | 厨房 | 2.76 m | 3.1 m | 2.76 m x 3.1 m |
| 二楼 | Eating Area | 2.76 m | 2.13 m | 2.76 m x 2.13 m |
| 二楼 | 客厅 | 2.92 m | 5.2 m | 2.92 m x 5.2 m |
| 二楼 | 餐厅 | 2.94 m | 4.64 m | 2.94 m x 4.64 m |
| 三楼 | 主卧 | 4.96 m | 3.07 m | 4.96 m x 3.07 m |
| 三楼 | 第二卧房 | 3.06 m | 4.15 m | 3.06 m x 4.15 m |
| 三楼 | 第三卧房 | 2.7 m | 5.22 m | 2.7 m x 5.22 m |
| 一楼 | 家庭房 | 3.93 m | 4.1 m | 3.93 m x 4.1 m |
| 一楼 | 设备间 | 1.82 m | 3.07 m | 1.82 m x 3.07 m |
| 一楼 | 其它 | 1.82 m | 2.14 m | 1.82 m x 2.14 m |













































