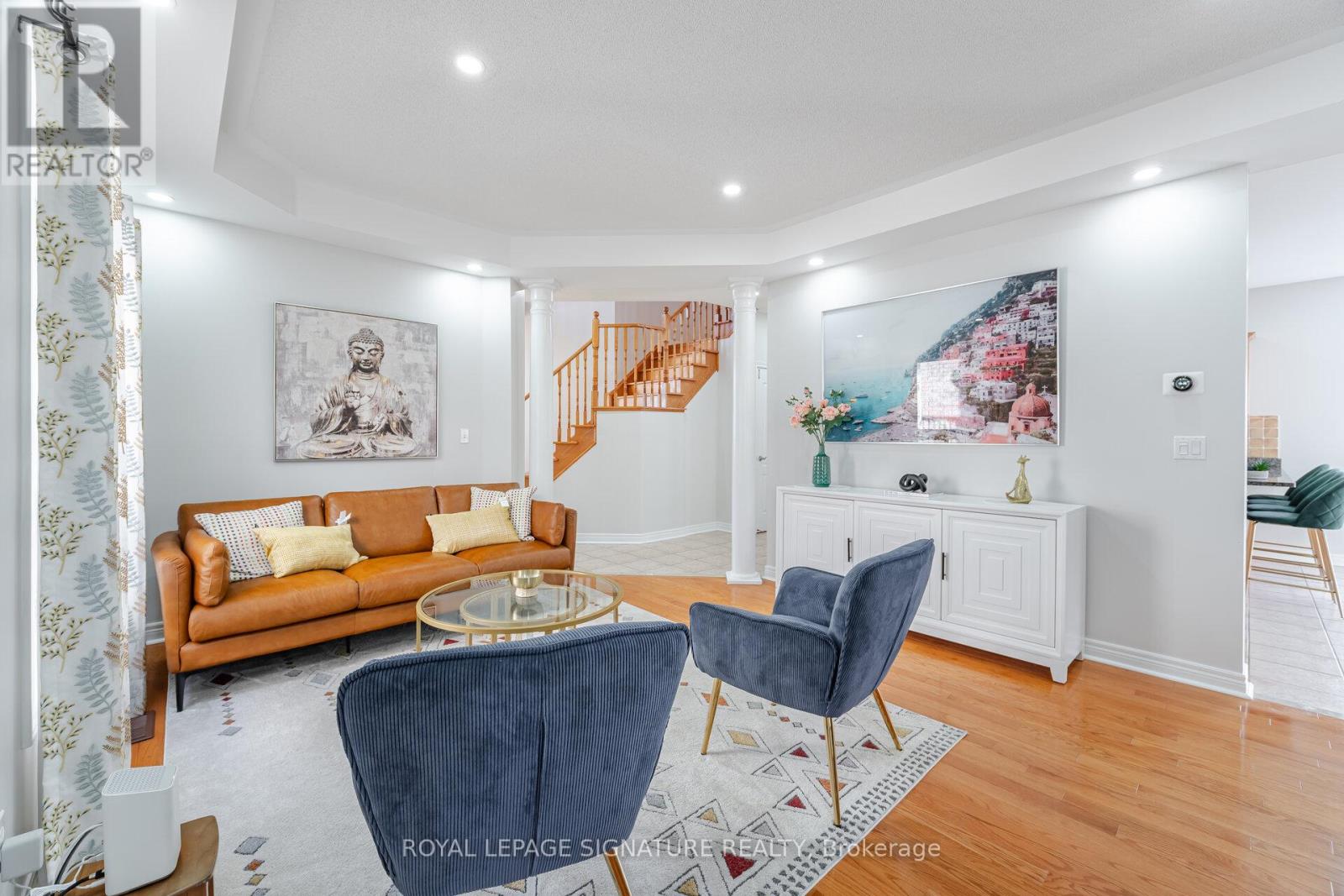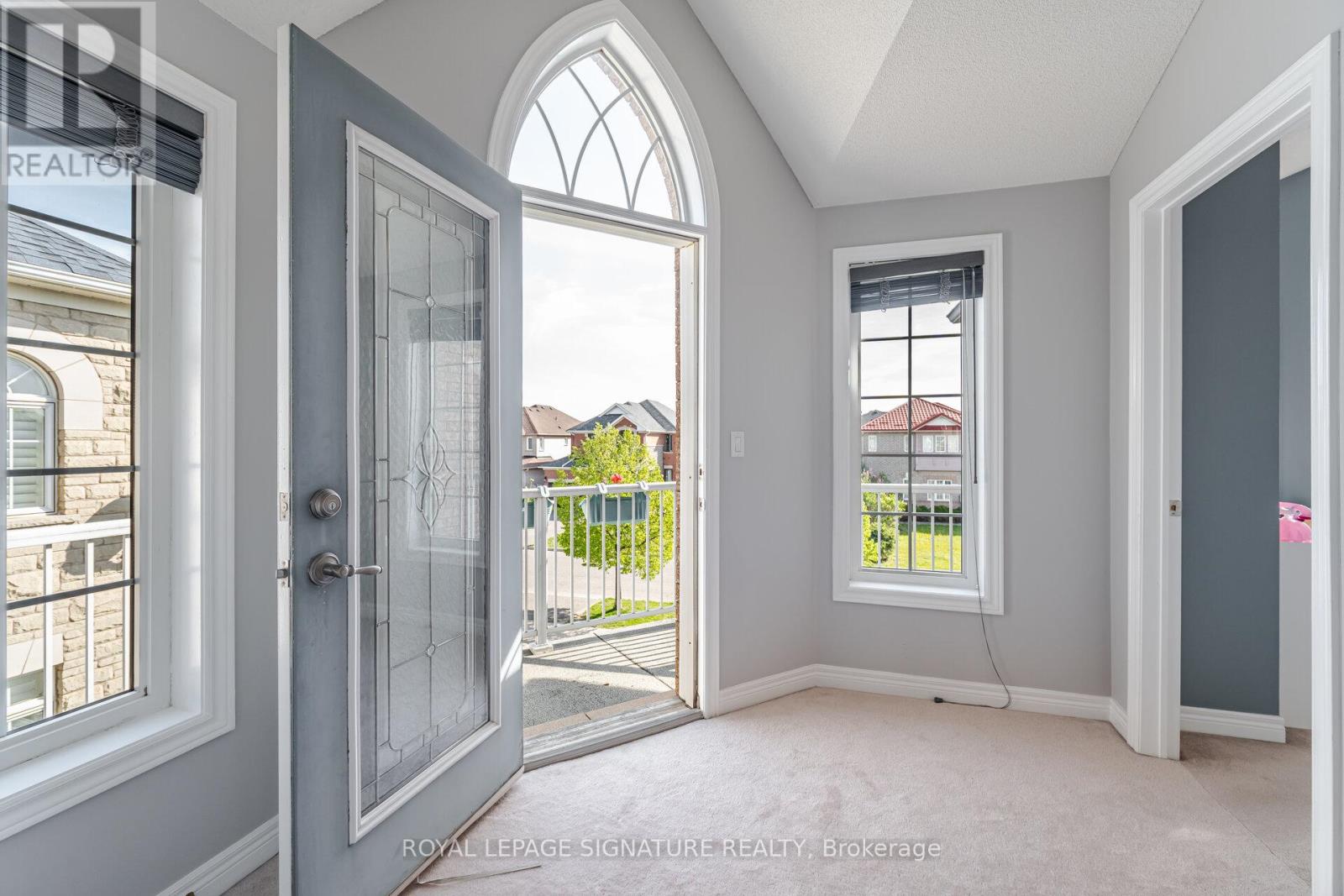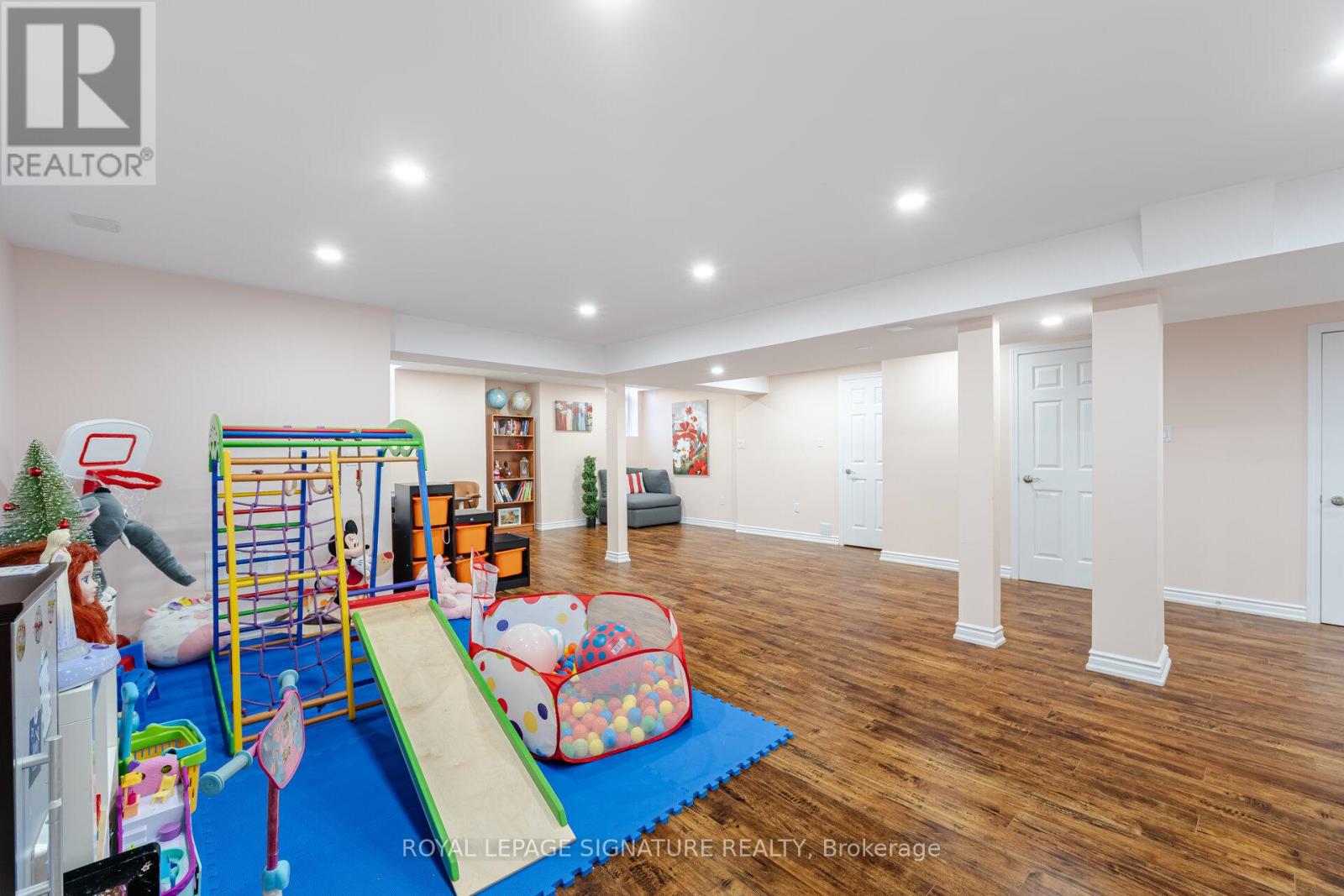7289 Magistrate Terrace Mississauga (Meadowvale Village), Ontario L5W 1H8

$1,449,000
Welcome to this upgraded 4-bedroom, 4-bathroom detached home offering 2,416 sq. ft. of move-in ready living space. Featuring a double door entry, elegant oak staircase, and security system (with Google nest security camera, lock and doorbell),this home boasts over $100k in upgrades. Major improvements include- Roof (2014), garage door with wood-grain finish (2016), furnace, A/C, and hot water tank (all replaced in 2019), attic insulation upgrade for energy efficiency (2019), WiFi-enabled Nest thermostat and smoke alarm (2020),Gas BBQ hookup in the backyard, and new asphalt driveway (2023), Front porch railings, New carpet in the family room(2025).The gourmet eat-in kitchen is the heart of the home, complete with granite countertops, all new stainless-steel appliances, ample cabinetry, and a spacious breakfast area overlooking a private, fully fenced backyard. The front and back lawn is paved with inter locking and well managed with 3 zone sprinklers. The professionally finished basement (2021) includes a modern 3-piece bathroom, adding extra functional living space. The spacious primary bedroom features a walk-in closet, while the main floor offers added convenience with a laundry room that includes garage access. Additional highlights include pot lights and fresh, neutral paint throughout. Located in a sought-after, family-friendly neighborhood with easy access to Hwy 407, 410, and 401, plus proximity to grocery stores, parks, and top-rated schools like St. Marcellinus and David Leeder Middle School. (id:43681)
Open House
现在这个房屋大家可以去Open House参观了!
2:30 pm
结束于:4:00 pm
2:30 pm
结束于:4:00 pm
房源概要
| MLS® Number | W12144123 |
| 房源类型 | 民宅 |
| 社区名字 | Meadowvale Village |
| 总车位 | 4 |
详 情
| 浴室 | 4 |
| 地上卧房 | 4 |
| 总卧房 | 4 |
| 家电类 | Garage Door Opener Remote(s), Blinds, 洗碗机, 烘干机, 微波炉, Hood 电扇, 炉子, 洗衣机, 冰箱 |
| 地下室进展 | 已装修 |
| 地下室类型 | N/a (finished) |
| 施工种类 | 独立屋 |
| 空调 | 中央空调 |
| 外墙 | 砖 |
| 壁炉 | 有 |
| Flooring Type | Hardwood, Carpeted, Ceramic, Laminate |
| 客人卫生间(不包含洗浴) | 1 |
| 供暖方式 | 天然气 |
| 供暖类型 | 压力热风 |
| 储存空间 | 2 |
| 内部尺寸 | 2000 - 2500 Sqft |
| 类型 | 独立屋 |
| 设备间 | 市政供水 |
车 位
| 附加车库 | |
| Garage |
土地
| 英亩数 | 无 |
| Landscape Features | Lawn Sprinkler |
| 污水道 | Sanitary Sewer |
| 土地深度 | 105 Ft |
| 土地宽度 | 38 Ft ,1 In |
| 不规则大小 | 38.1 X 105 Ft |
房 间
| 楼 层 | 类 型 | 长 度 | 宽 度 | 面 积 |
|---|---|---|---|---|
| 二楼 | 主卧 | 5.64 m | 5.3 m | 5.64 m x 5.3 m |
| 二楼 | 第二卧房 | 4.24 m | 3.57 m | 4.24 m x 3.57 m |
| 二楼 | 第三卧房 | 3.59 m | 3.08 m | 3.59 m x 3.08 m |
| 二楼 | Bedroom 4 | 3.08 m | 3.09 m | 3.08 m x 3.09 m |
| 地下室 | 娱乐,游戏房 | 10.21 m | 6.77 m | 10.21 m x 6.77 m |
| 一楼 | 客厅 | 6.06 m | 3.69 m | 6.06 m x 3.69 m |
| 一楼 | 家庭房 | 5.3 m | 3.68 m | 5.3 m x 3.68 m |
| 一楼 | 厨房 | 4.1 m | 3.33 m | 4.1 m x 3.33 m |
| 一楼 | Eating Area | 4.1 m | 2.5 m | 4.1 m x 2.5 m |
| 一楼 | 洗衣房 | 2.5 m | 1.6 m | 2.5 m x 1.6 m |





















































