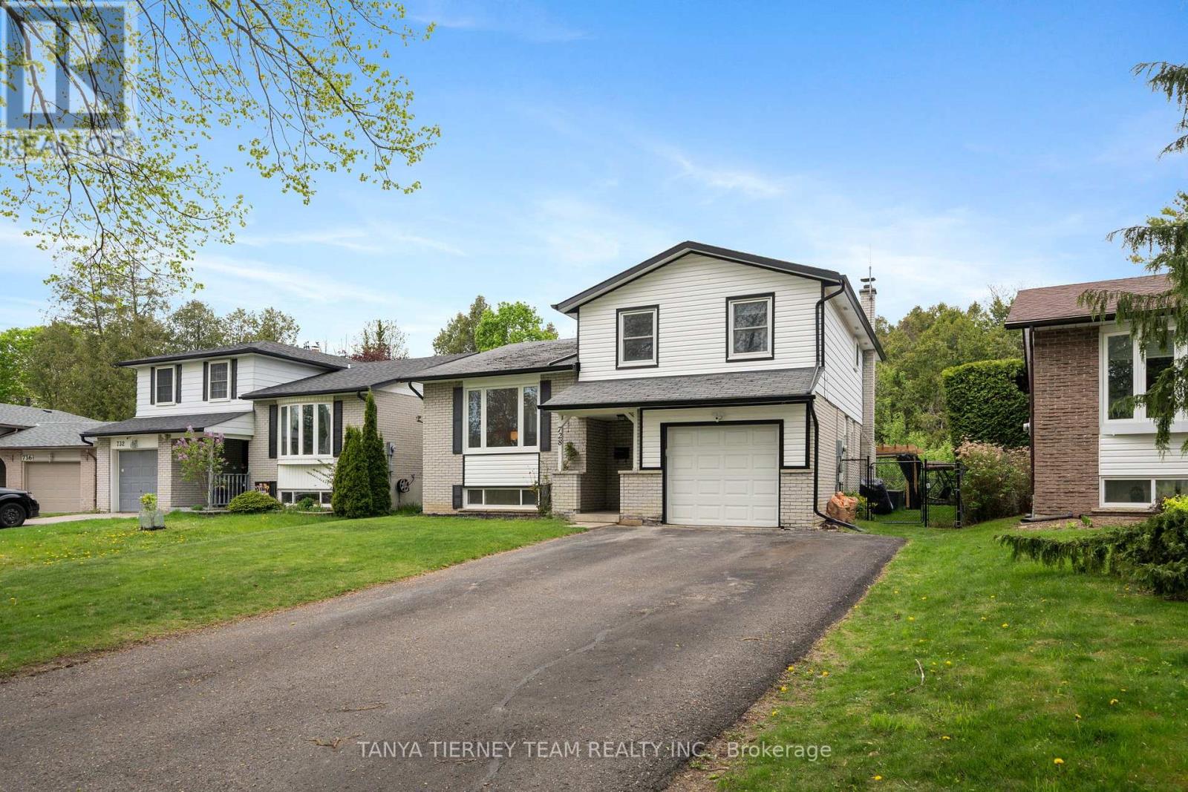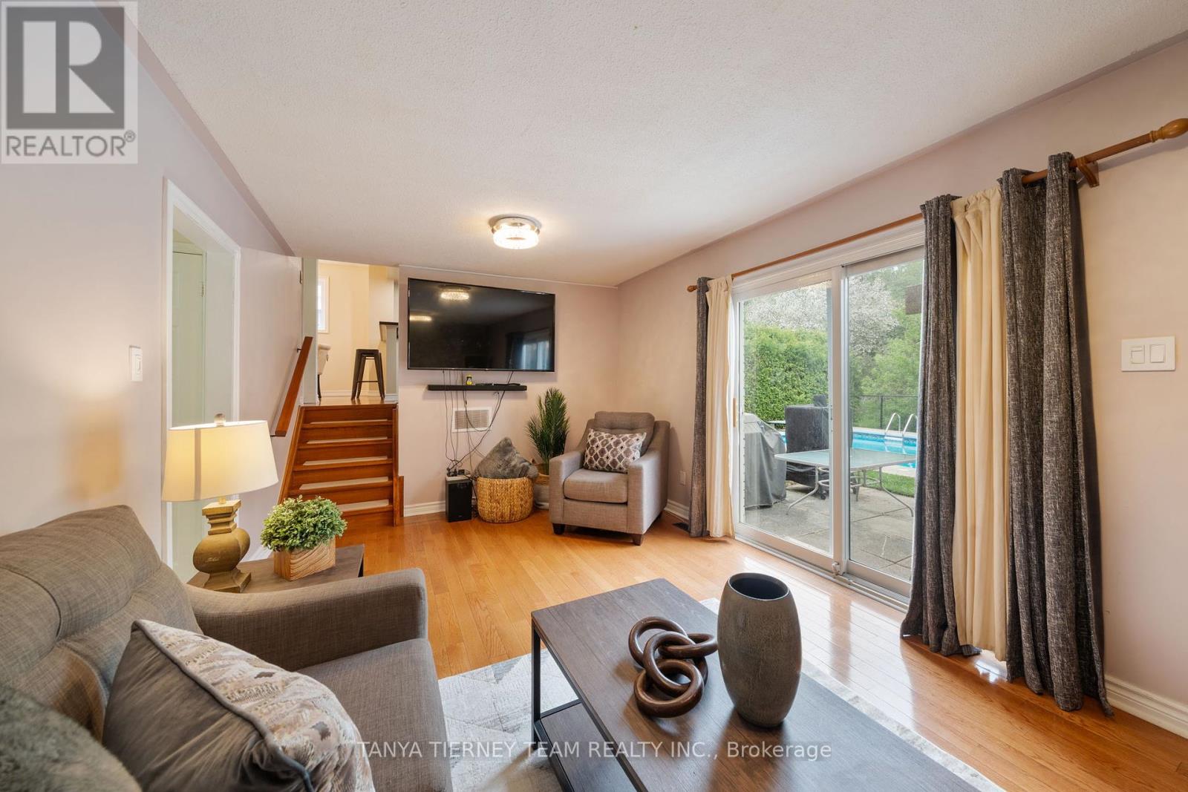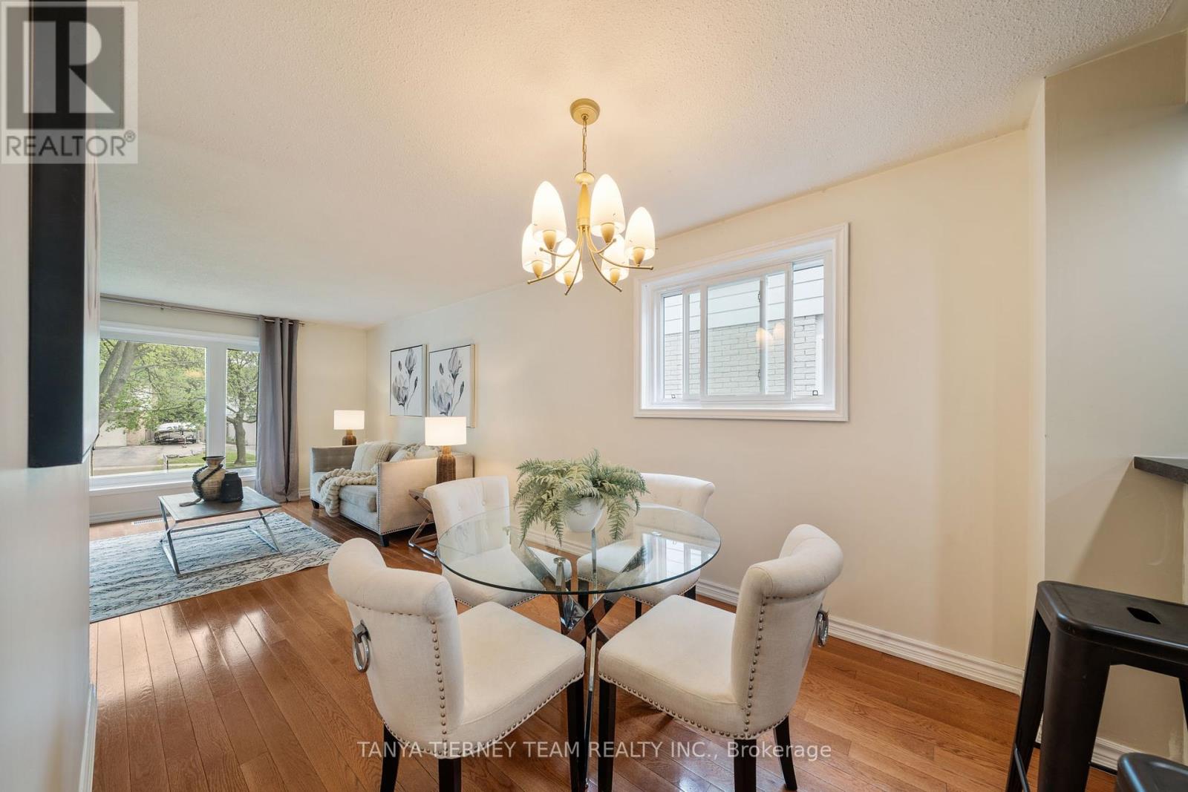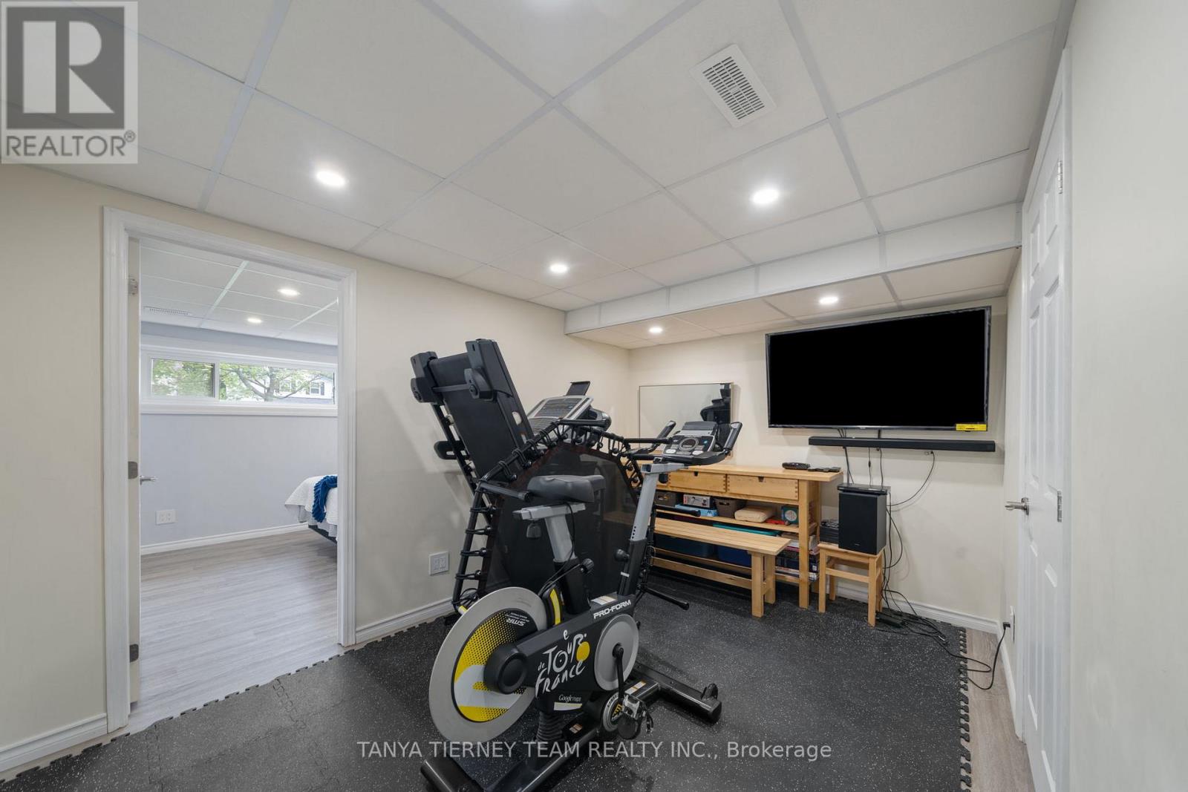4 卧室
3 浴室
1500 - 2000 sqft
壁炉
Inground Pool
中央空调
风热取暖
$849,900
Wooded ravine lot nestled in the highly sought after 'Northglen' community! This immaculate 3+1 bedroom, 4 level sidesplit features a sun filled open concept design complete with ground floor family room warmed by a cozy woodburning fireplace & offers a sliding glass walk-out to the patio, privacy pergola, inground chlorine pool & gated access to the treed ravine lot behind! Formal living room & dining room on the main floor with the updated kitchen boasting granite counters, new flooring, california shutters, backsplash, breakfast bar & stainless steel appliances. The upper level is complete with hardwood stairs with wrought iron spindles, 3 spacious bedrooms including the primary retreat with his/hers closets & backyard views. Updated 5pc bathroom with double quartz vanity. Additional living space can be found in the fully finished basement with above grade windows, 4th bedroom with closet organizers & large window, updated 4pc bath, rec room & ample storage space! This well cared for family home is steps to parks, schools, transits & more. Updates - furnace 2006, bay window & basement windows 2022, basement finished 2022. Pool liner 2021, heater 2021, sand filter 2022, reconditioned pump 2024. (id:43681)
Open House
现在这个房屋大家可以去Open House参观了!
开始于:
2:00 pm
结束于:
4:00 pm
房源概要
|
MLS® Number
|
E12152093 |
|
房源类型
|
民宅 |
|
社区名字
|
Northglen |
|
附近的便利设施
|
公园, 公共交通, 学校 |
|
设备类型
|
热水器 |
|
特征
|
树木繁茂的地区, Ravine |
|
总车位
|
7 |
|
泳池类型
|
Inground Pool |
|
租赁设备类型
|
热水器 |
|
结构
|
Patio(s), 棚 |
详 情
|
浴室
|
3 |
|
地上卧房
|
3 |
|
地下卧室
|
1 |
|
总卧房
|
4 |
|
Age
|
51 To 99 Years |
|
公寓设施
|
Fireplace(s) |
|
家电类
|
Garage Door Opener Remote(s), All, Garage Door Opener, 窗帘 |
|
地下室进展
|
已装修 |
|
地下室类型
|
全完工 |
|
施工种类
|
独立屋 |
|
Construction Style Split Level
|
Sidesplit |
|
空调
|
中央空调 |
|
外墙
|
砖, 乙烯基壁板 |
|
壁炉
|
有 |
|
Fireplace Total
|
1 |
|
Flooring Type
|
Hardwood, Laminate |
|
地基类型
|
Unknown |
|
客人卫生间(不包含洗浴)
|
1 |
|
供暖方式
|
天然气 |
|
供暖类型
|
压力热风 |
|
内部尺寸
|
1500 - 2000 Sqft |
|
类型
|
独立屋 |
|
设备间
|
市政供水 |
车 位
土地
|
英亩数
|
无 |
|
围栏类型
|
Fully Fenced, Fenced Yard |
|
土地便利设施
|
公园, 公共交通, 学校 |
|
污水道
|
Sanitary Sewer |
|
土地深度
|
110 Ft ,2 In |
|
土地宽度
|
43 Ft ,6 In |
|
不规则大小
|
43.5 X 110.2 Ft ; Irregular - 112.36, 23.73, 20.62 |
|
规划描述
|
住宅 |
房 间
| 楼 层 |
类 型 |
长 度 |
宽 度 |
面 积 |
|
地下室 |
娱乐,游戏房 |
3.79 m |
2.73 m |
3.79 m x 2.73 m |
|
地下室 |
卧室 |
3.54 m |
3.06 m |
3.54 m x 3.06 m |
|
地下室 |
洗衣房 |
3.68 m |
2.6 m |
3.68 m x 2.6 m |
|
一楼 |
客厅 |
4.54 m |
4.21 m |
4.54 m x 4.21 m |
|
一楼 |
餐厅 |
3.25 m |
2.61 m |
3.25 m x 2.61 m |
|
一楼 |
厨房 |
4.53 m |
2.53 m |
4.53 m x 2.53 m |
|
Upper Level |
主卧 |
4.88 m |
3.45 m |
4.88 m x 3.45 m |
|
Upper Level |
第二卧房 |
3.53 m |
2.58 m |
3.53 m x 2.58 m |
|
Upper Level |
第三卧房 |
3.53 m |
2.93 m |
3.53 m x 2.93 m |
|
一楼 |
家庭房 |
5.45 m |
3.32 m |
5.45 m x 3.32 m |
设备间
https://www.realtor.ca/real-estate/28320434/728-bermuda-avenue-oshawa-northglen-northglen




































