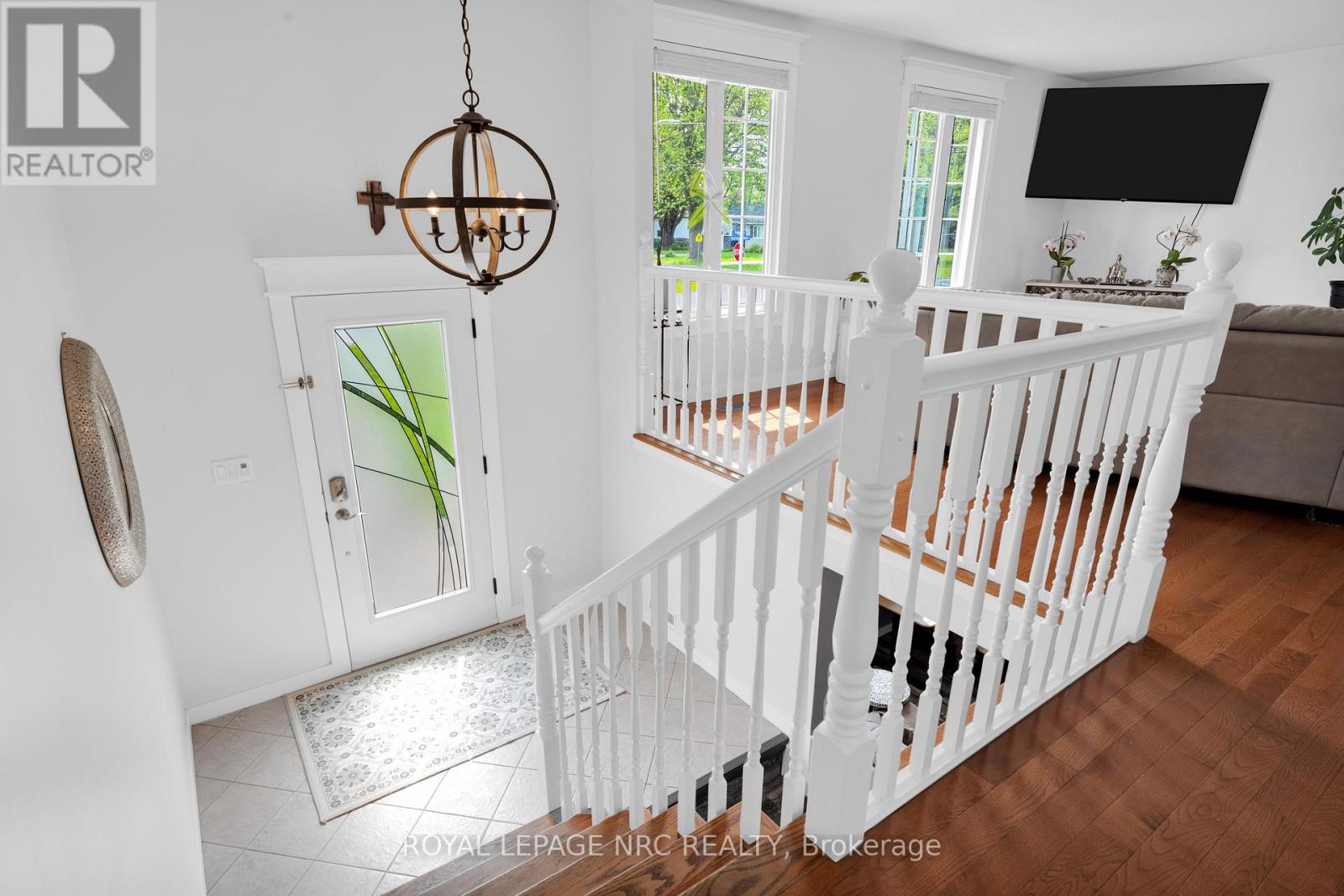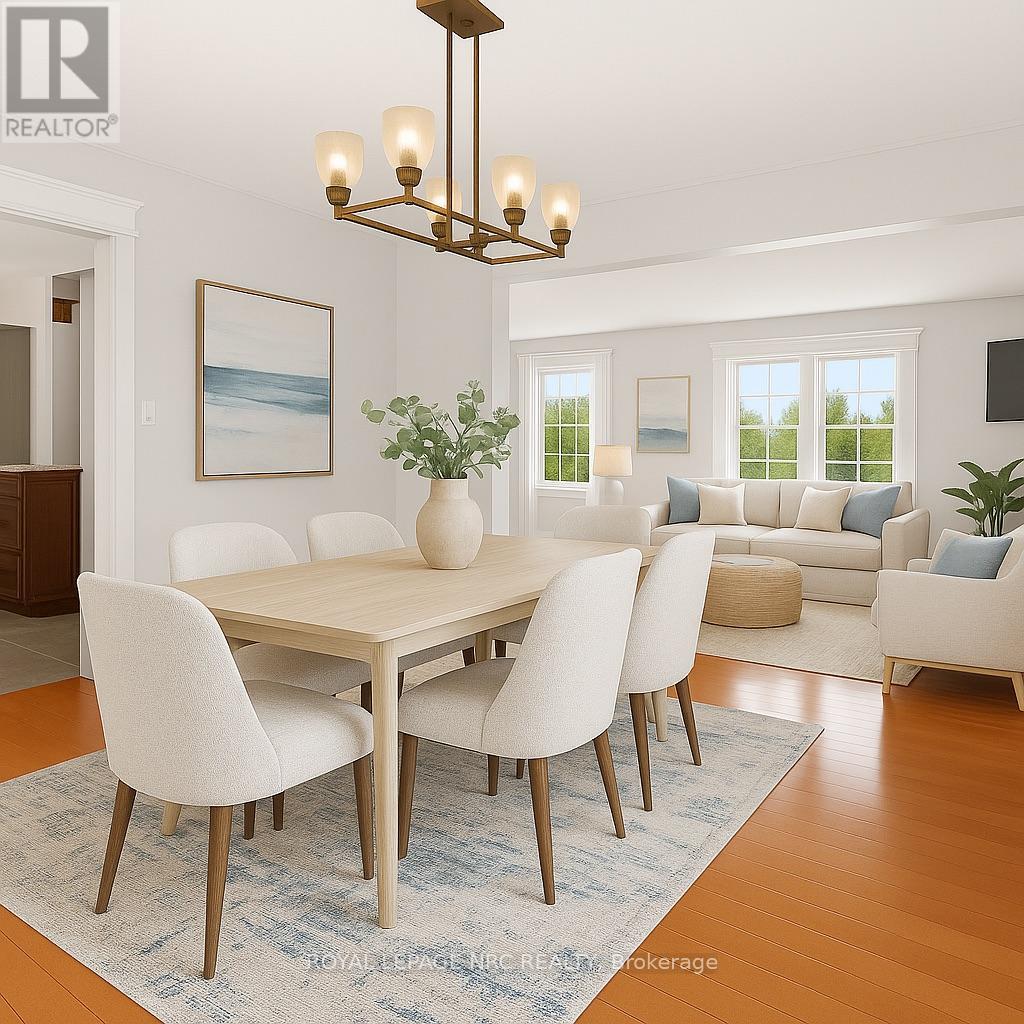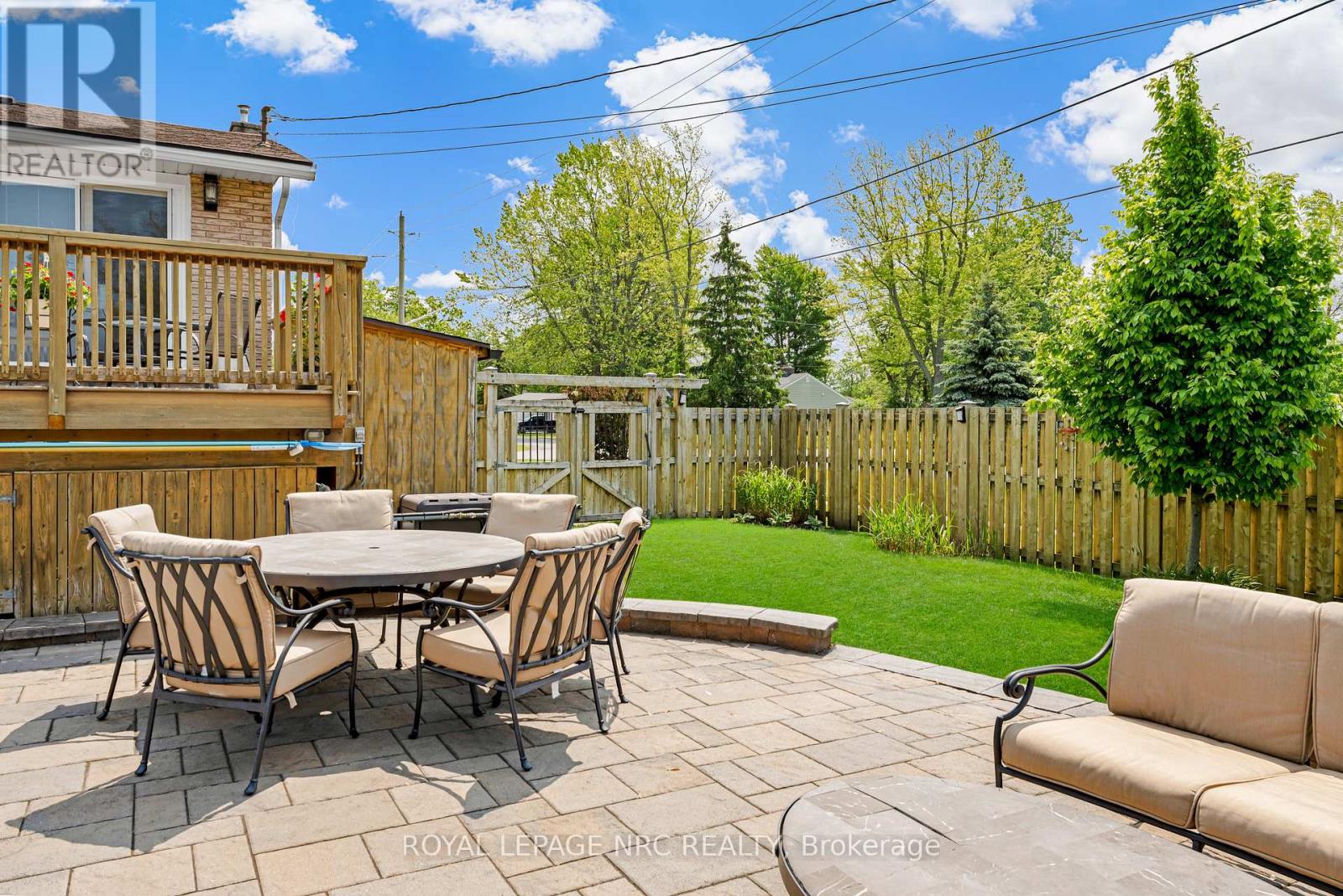3 卧室
2 浴室
1100 - 1500 sqft
Raised 平房
壁炉
Inground Pool
中央空调
风热取暖
$849,888
Step into the lifestyle youve been dreaming of with this fully updated all-brick bungalow in sought-after Crescent Park. Offering over 2,200 sq ft of pristine, move-in-ready space, this home is the complete package for families, professionals, and anyone who loves to entertain. You'll fall for the resort-style backyard - an entertainer's paradise with a heated in-ground saltwater pool, hot tub, two outdoor gas fireplaces, and a two-tiered deck designed for unforgettable summer nights. The fully fenced yard, elegant landscaping, and irrigation system make maintenance effortless and privacy a breeze. One shed houses the pool mechanicals, while a second shed contains a dedicated electrical panel that provides power for the backyard amenities ensuring convenience and functionality. Inside, enjoy 2 spacious bedrooms on the main level and a fully finished basement with a third bedroom or office, expansive rec room, and a second full bathroom. The updated kitchen, floors, windows, doors, and fresh paint throughout mean everythings already done - just unpack and relax.The insulated garage offers a spotless workspace or hobby zone, and with a standby generator, you'll never worry about power outages again. Ideally situated just minutes from top-rated schools, parks and trails, local amenities, beautiful beaches, the U.S. border, and the QEW, this home combines comfort, style & convenience in one of Fort Erie's most sought-after communities. (id:43681)
Open House
现在这个房屋大家可以去Open House参观了!
开始于:
2:00 pm
结束于:
4:00 pm
房源概要
|
MLS® Number
|
X12194459 |
|
房源类型
|
民宅 |
|
社区名字
|
334 - Crescent Park |
|
特征
|
无地毯 |
|
总车位
|
6 |
|
Pool Features
|
Salt Water Pool |
|
泳池类型
|
Inground Pool |
详 情
|
浴室
|
2 |
|
地上卧房
|
3 |
|
总卧房
|
3 |
|
家电类
|
洗碗机, 烘干机, 微波炉, 炉子, 洗衣机, 冰箱 |
|
建筑风格
|
Raised Bungalow |
|
地下室进展
|
已装修 |
|
地下室类型
|
全完工 |
|
施工种类
|
独立屋 |
|
空调
|
中央空调 |
|
外墙
|
砖 |
|
壁炉
|
有 |
|
地基类型
|
混凝土浇筑 |
|
供暖方式
|
天然气 |
|
供暖类型
|
压力热风 |
|
储存空间
|
1 |
|
内部尺寸
|
1100 - 1500 Sqft |
|
类型
|
独立屋 |
|
Utility Power
|
Generator |
|
设备间
|
市政供水 |
车 位
土地
|
英亩数
|
无 |
|
污水道
|
Sanitary Sewer |
|
土地深度
|
113 Ft |
|
土地宽度
|
79 Ft ,1 In |
|
不规则大小
|
79.1 X 113 Ft |
房 间
| 楼 层 |
类 型 |
长 度 |
宽 度 |
面 积 |
|
Lower Level |
家庭房 |
5.02 m |
3.81 m |
5.02 m x 3.81 m |
|
Lower Level |
Office |
3.53 m |
2.58 m |
3.53 m x 2.58 m |
|
Lower Level |
Office |
3.04 m |
2.59 m |
3.04 m x 2.59 m |
|
Lower Level |
浴室 |
2.4 m |
1.75 m |
2.4 m x 1.75 m |
|
一楼 |
客厅 |
5.25 m |
4.41 m |
5.25 m x 4.41 m |
|
一楼 |
餐厅 |
3.5 m |
3.65 m |
3.5 m x 3.65 m |
|
一楼 |
厨房 |
3.96 m |
3.5 m |
3.96 m x 3.5 m |
|
一楼 |
主卧 |
3.96 m |
3.5 m |
3.96 m x 3.5 m |
|
一楼 |
第二卧房 |
4.41 m |
2.89 m |
4.41 m x 2.89 m |
|
一楼 |
浴室 |
2.43 m |
1.82 m |
2.43 m x 1.82 m |
https://www.realtor.ca/real-estate/28412711/725-parkdale-avenue-fort-erie-crescent-park-334-crescent-park



















































