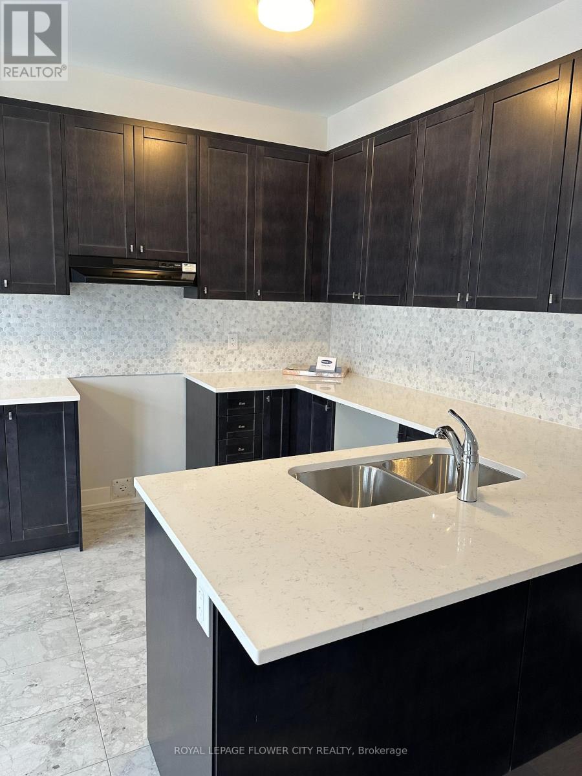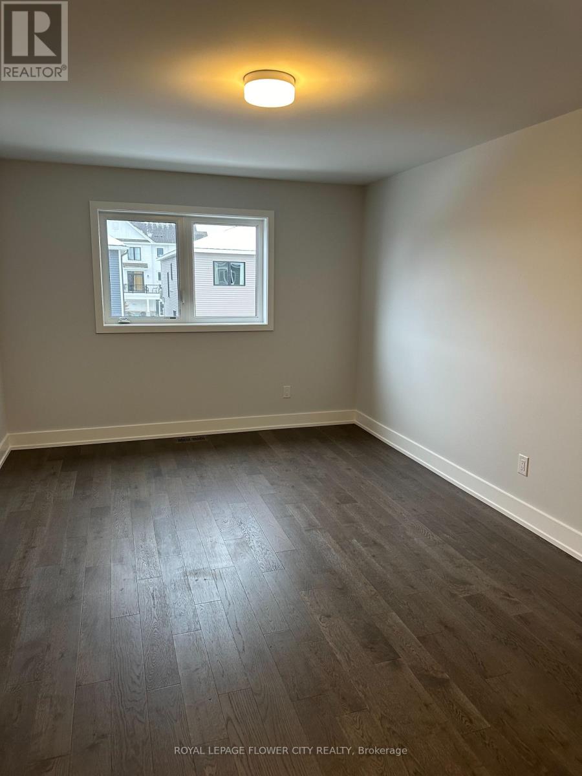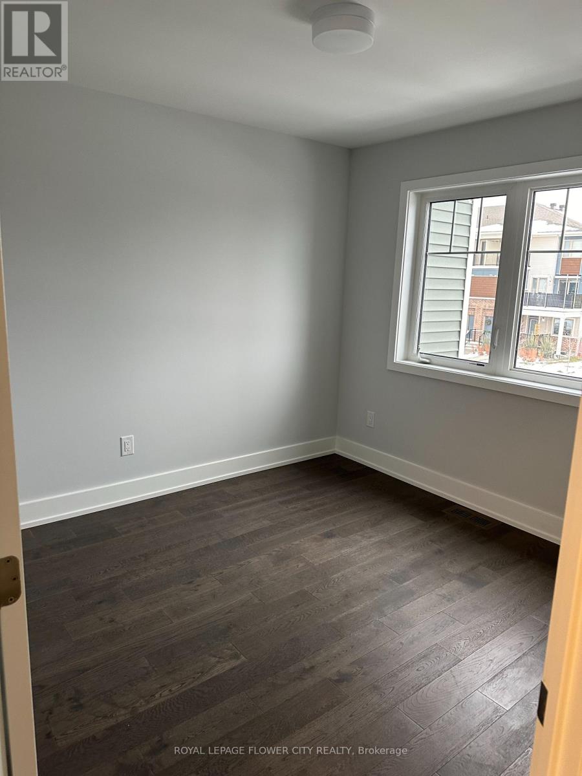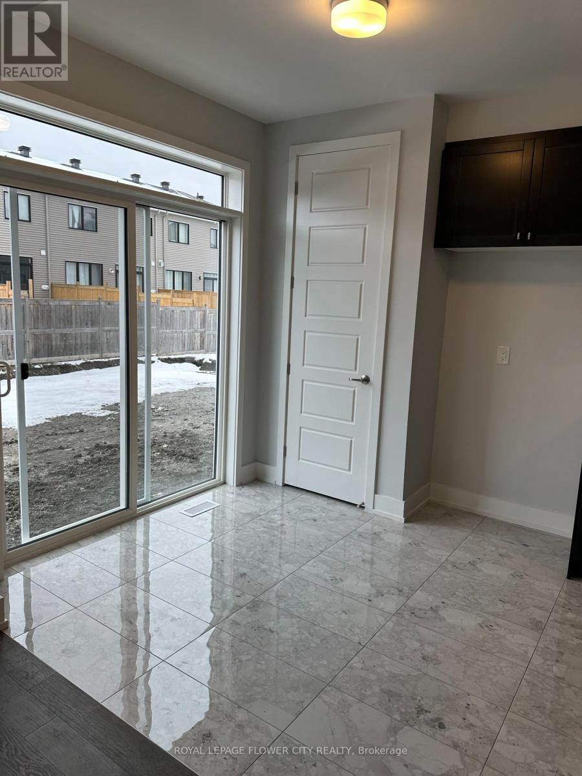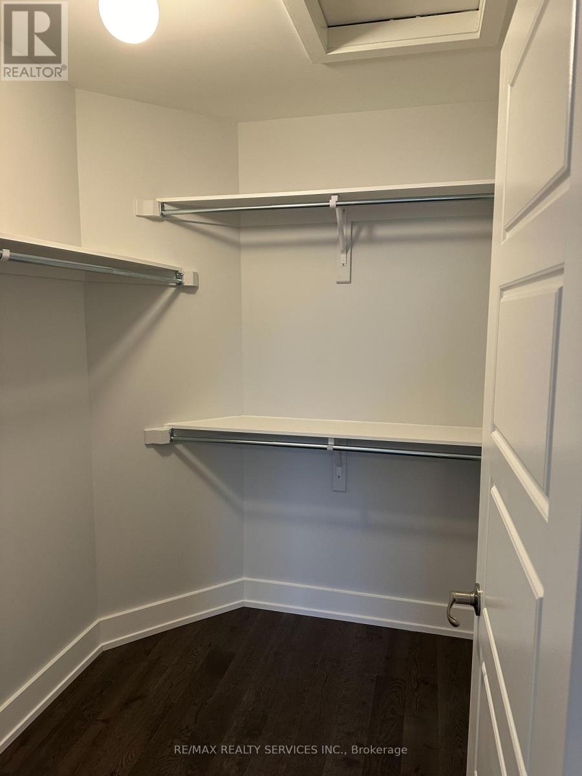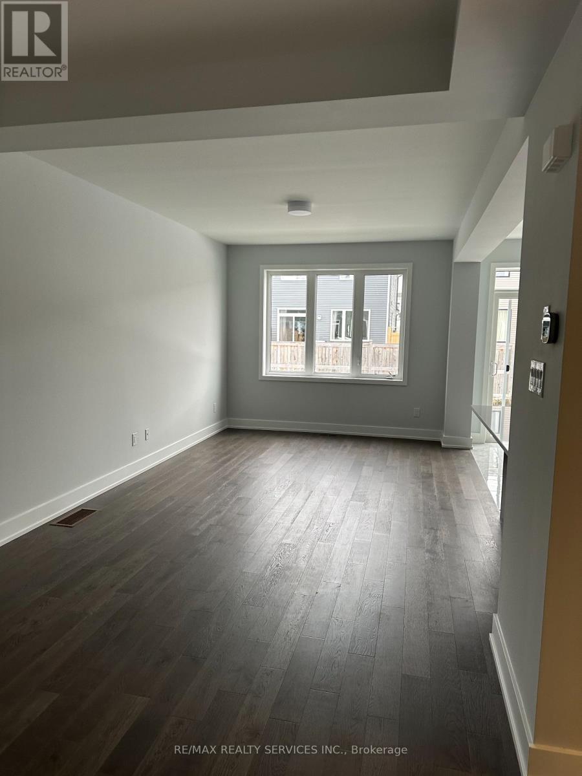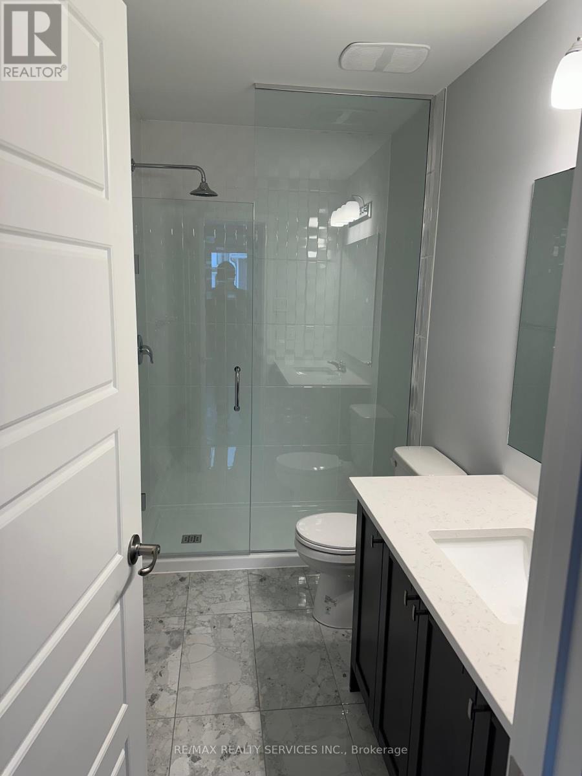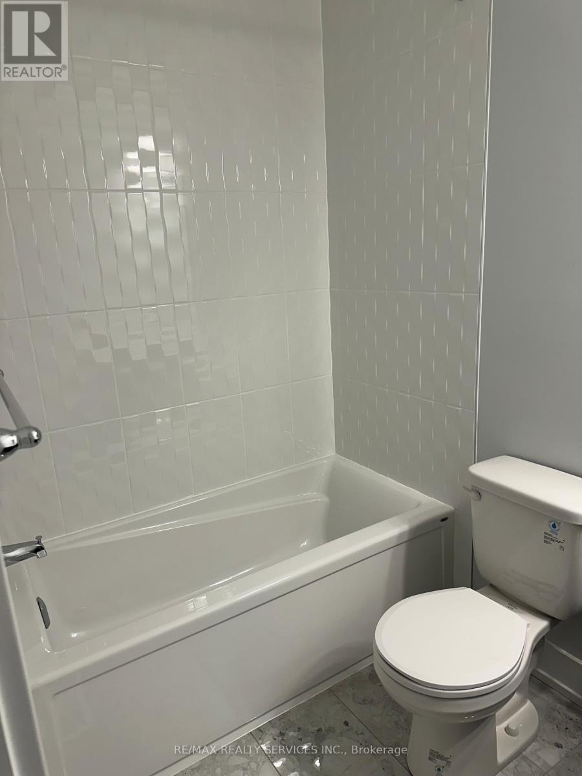3 卧室
3 浴室
1500 - 2000 sqft
风热取暖
$729,000
Tastefully upgraded 3-bedroom, 3-bath executive townhouse in Kanata. it offers tremendous functional living & entertaining space! features a sun-filled open-concept main level- spacious kitchen w/ breakfast bar quartz countertops & quality appliances: formal dining & Living areas w/ fireplace, patio door access to the backyard: convenient powder room & garage access. the upper level offers 3 spacious bedrooms, w/ 5-pc ensuite & walk-in closet. The family bath & convenient laundry room complete the space. The finished basement offers a large family room, utility room, & storage. Tasteful finishes, including WOOD & Ceramic flooring. Nestled in a community where pride of ownership prevails, & close to transit, recreation, shopping, dining, & schools (id:43681)
房源概要
|
MLS® Number
|
X12156624 |
|
房源类型
|
民宅 |
|
社区名字
|
9010 - Kanata - Emerald Meadows/Trailwest |
|
特征
|
无地毯 |
|
总车位
|
2 |
详 情
|
浴室
|
3 |
|
地上卧房
|
3 |
|
总卧房
|
3 |
|
Age
|
New Building |
|
家电类
|
Blinds |
|
地下室进展
|
部分完成 |
|
地下室类型
|
N/a (partially Finished) |
|
施工种类
|
附加的 |
|
外墙
|
铝壁板 |
|
地基类型
|
混凝土 |
|
客人卫生间(不包含洗浴)
|
1 |
|
供暖方式
|
天然气 |
|
供暖类型
|
压力热风 |
|
储存空间
|
2 |
|
内部尺寸
|
1500 - 2000 Sqft |
|
类型
|
联排别墅 |
|
设备间
|
市政供水 |
车 位
土地
|
英亩数
|
无 |
|
污水道
|
Sanitary Sewer |
|
土地深度
|
120 Ft |
|
土地宽度
|
20 Ft |
|
不规则大小
|
20 X 120 Ft |
|
规划描述
|
100 |
房 间
| 楼 层 |
类 型 |
长 度 |
宽 度 |
面 积 |
|
二楼 |
浴室 |
1.524 m |
2.4384 m |
1.524 m x 2.4384 m |
|
二楼 |
浴室 |
2.1336 m |
2.1336 m |
2.1336 m x 2.1336 m |
|
二楼 |
洗衣房 |
1.524 m |
1.524 m |
1.524 m x 1.524 m |
|
二楼 |
主卧 |
4.2672 m |
3.6576 m |
4.2672 m x 3.6576 m |
|
二楼 |
第二卧房 |
3.3528 m |
3.3528 m |
3.3528 m x 3.3528 m |
|
二楼 |
第三卧房 |
3.048 m |
3.048 m |
3.048 m x 3.048 m |
|
地下室 |
Mud Room |
6.096 m |
3.048 m |
6.096 m x 3.048 m |
|
一楼 |
浴室 |
1.2192 m |
1.2192 m |
1.2192 m x 1.2192 m |
|
一楼 |
厨房 |
4.572 m |
3.048 m |
4.572 m x 3.048 m |
|
一楼 |
餐厅 |
4.572 m |
3.048 m |
4.572 m x 3.048 m |
|
一楼 |
客厅 |
6.096 m |
2.4384 m |
6.096 m x 2.4384 m |
https://www.realtor.ca/real-estate/28330576/724-rouncey-road-ottawa-9010-kanata-emerald-meadowstrailwest



