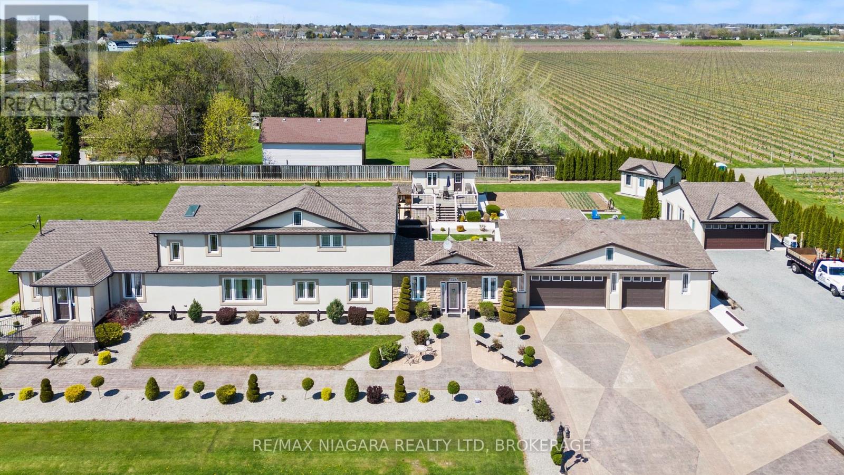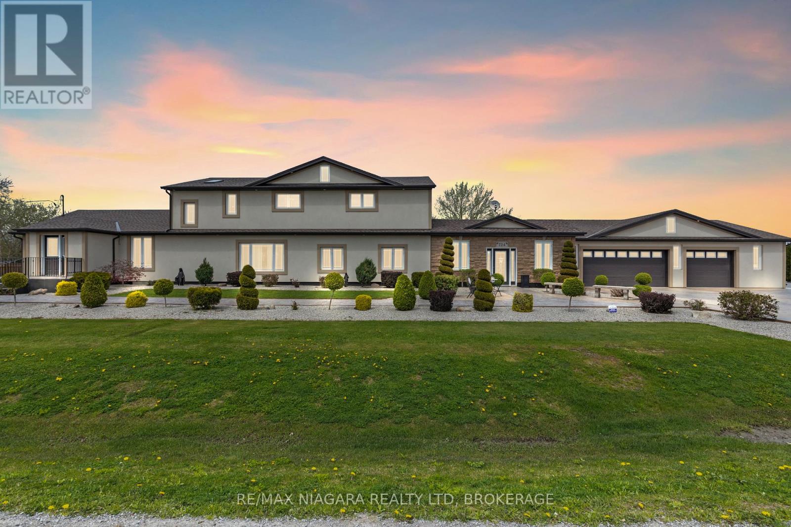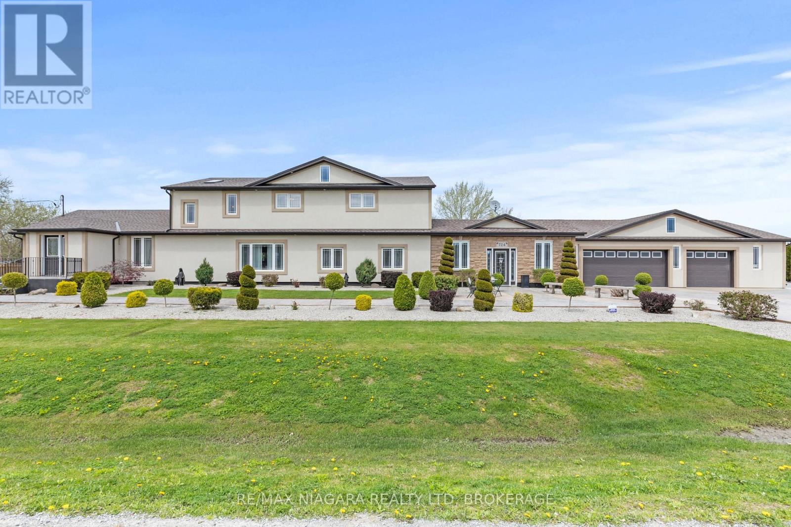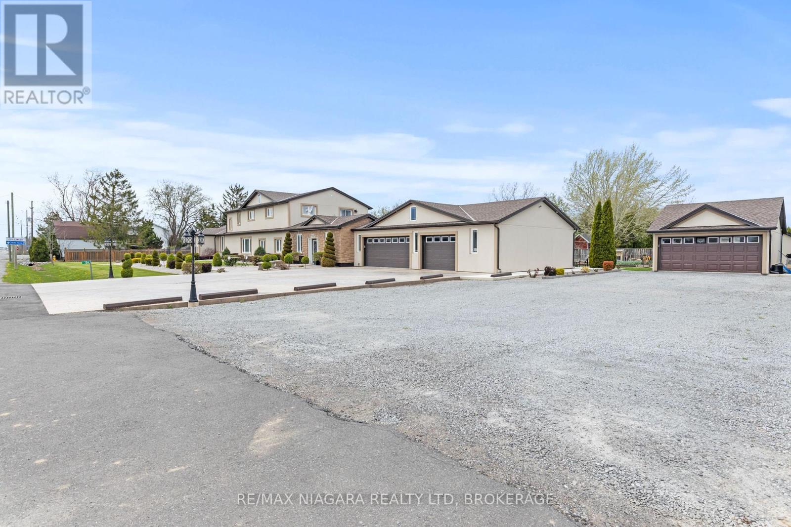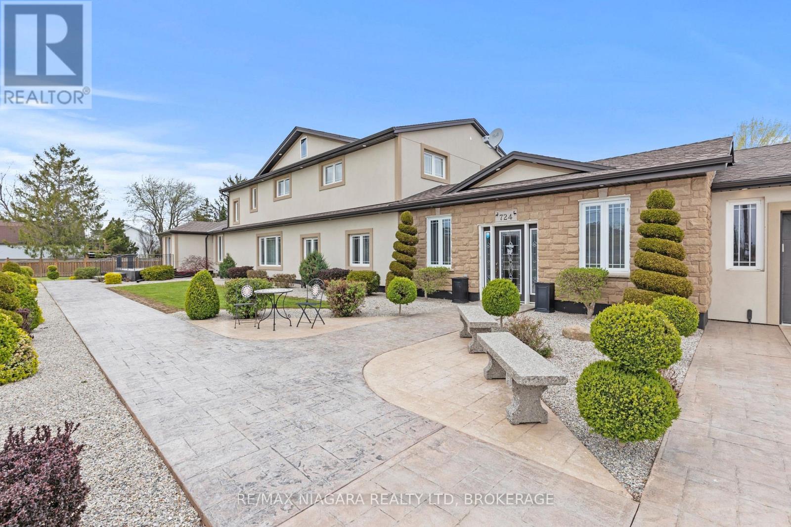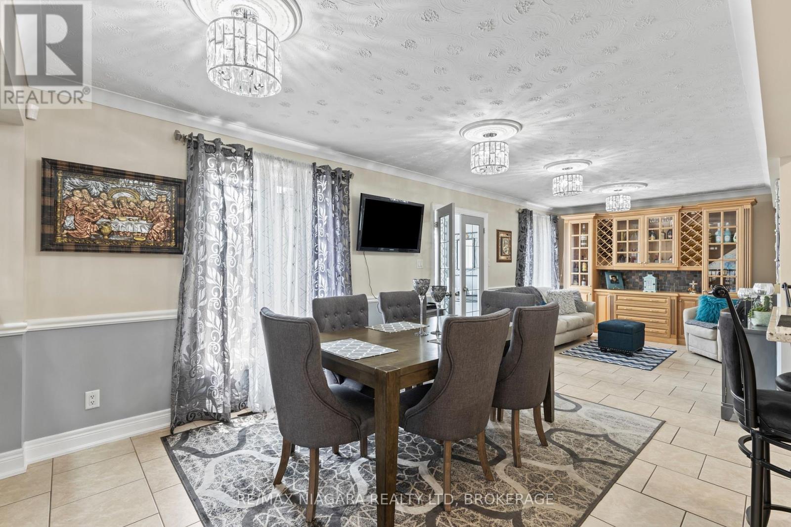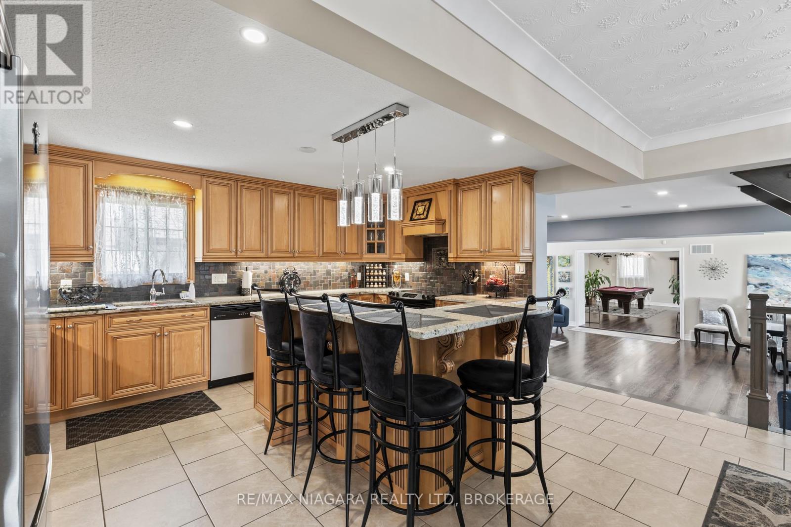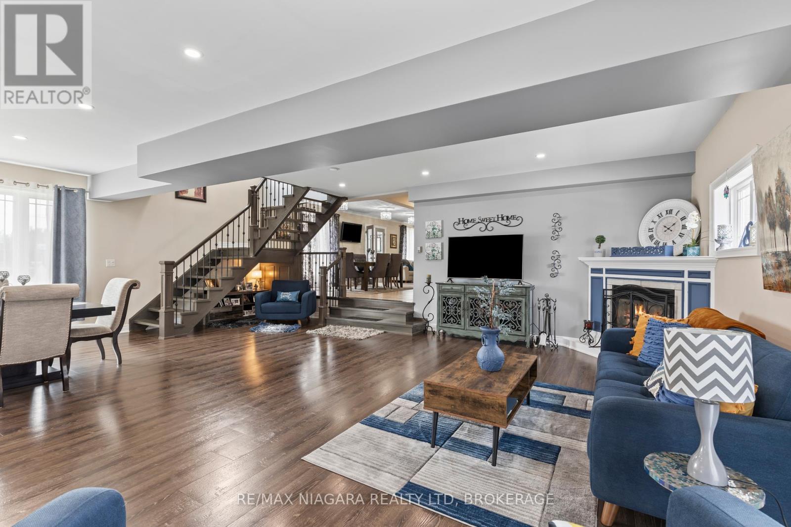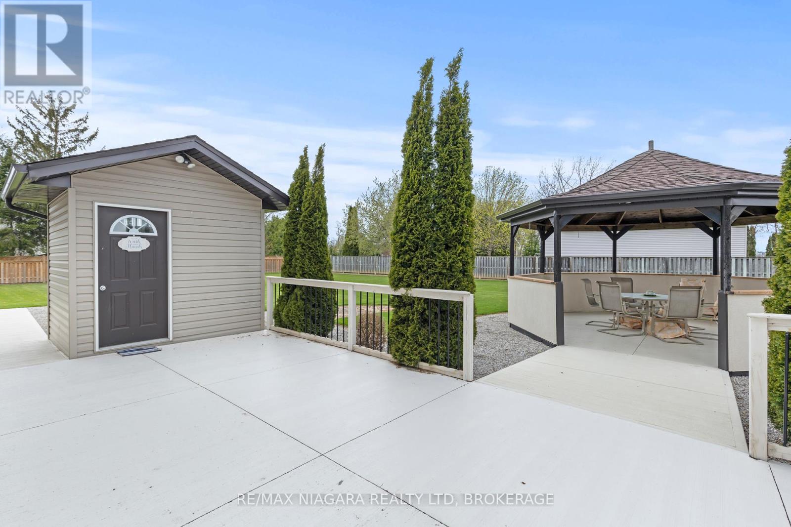4 卧室
3 浴室
3500 - 5000 sqft
壁炉
中央空调
风热取暖
$1,899,999
Welcome to this stunning 3,700 sq ft two-story home nestled in the picturesque community of Niagara-on-the-Lake, surrounded by serene vineyards and breathtaking countryside views. Set on a full acre of land, this 4-bedroom, 2.5-bathroom property offers the perfect blend of privacy, space, and lifestyle. Designed with entertaining in mind, the expansive layout features multiple living areas, generous room sizes and an easy indoor-outdoor flow. The large kitchen and open-concept living areas are perfect for hosting gatherings or enjoying quiet evenings at home. With ample parking and oversized garage space, there's plenty of room for vehicles, hobbies, or equipment. Outdoors, discover thriving vegetable gardens, mature landscaping, and multiple outbuildings offering endless potential whether you envision a workshop, studio, or guest accommodations. This is more than just a home it's an opportunity to live your dream in one of Ontario's most sought-after regions. (id:43681)
房源概要
|
MLS® Number
|
X12117313 |
|
房源类型
|
民宅 |
|
社区名字
|
108 - Virgil |
|
附近的便利设施
|
公园, 学校 |
|
社区特征
|
社区活动中心 |
|
设备类型
|
热水器 - Gas |
|
特征
|
Conservation/green Belt, Gazebo |
|
总车位
|
25 |
|
租赁设备类型
|
热水器 - Gas |
|
结构
|
棚, Greenhouse, Outbuilding, Workshop |
详 情
|
浴室
|
3 |
|
地上卧房
|
4 |
|
总卧房
|
4 |
|
Age
|
51 To 99 Years |
|
公寓设施
|
Fireplace(s) |
|
家电类
|
洗碗机, 烘干机, Range, 炉子, 洗衣机, 冰箱 |
|
地下室进展
|
部分完成 |
|
地下室类型
|
N/a (partially Finished) |
|
施工种类
|
独立屋 |
|
空调
|
中央空调 |
|
外墙
|
灰泥, 砖 |
|
壁炉
|
有 |
|
Fireplace Total
|
2 |
|
地基类型
|
水泥 |
|
客人卫生间(不包含洗浴)
|
1 |
|
供暖方式
|
天然气 |
|
供暖类型
|
压力热风 |
|
储存空间
|
2 |
|
内部尺寸
|
3500 - 5000 Sqft |
|
类型
|
独立屋 |
|
设备间
|
市政供水 |
车 位
土地
|
英亩数
|
无 |
|
围栏类型
|
部分围栏 |
|
土地便利设施
|
公园, 学校 |
|
污水道
|
Septic System |
|
土地深度
|
167 Ft ,10 In |
|
土地宽度
|
260 Ft ,2 In |
|
不规则大小
|
260.2 X 167.9 Ft |
|
地表水
|
湖泊/池塘 |
房 间
| 楼 层 |
类 型 |
长 度 |
宽 度 |
面 积 |
|
二楼 |
卧室 |
3.56 m |
3.25 m |
3.56 m x 3.25 m |
|
二楼 |
卧室 |
5.41 m |
3.3 m |
5.41 m x 3.3 m |
|
二楼 |
浴室 |
|
|
Measurements not available |
|
二楼 |
主卧 |
6.73 m |
4.83 m |
6.73 m x 4.83 m |
|
二楼 |
浴室 |
|
|
Measurements not available |
|
二楼 |
卧室 |
4.42 m |
3.96 m |
4.42 m x 3.96 m |
|
地下室 |
娱乐,游戏房 |
6.65 m |
5.59 m |
6.65 m x 5.59 m |
|
一楼 |
门厅 |
7.52 m |
4.19 m |
7.52 m x 4.19 m |
|
一楼 |
家庭房 |
8.2 m |
6.63 m |
8.2 m x 6.63 m |
|
一楼 |
客厅 |
8.23 m |
6.58 m |
8.23 m x 6.58 m |
|
一楼 |
厨房 |
5.13 m |
4.37 m |
5.13 m x 4.37 m |
|
一楼 |
餐厅 |
3.94 m |
2.49 m |
3.94 m x 2.49 m |
|
一楼 |
衣帽间 |
4.32 m |
3.33 m |
4.32 m x 3.33 m |
|
一楼 |
浴室 |
|
|
Measurements not available |
设备间
https://www.realtor.ca/real-estate/28244262/724-line-3-road-niagara-on-the-lake-virgil-108-virgil


